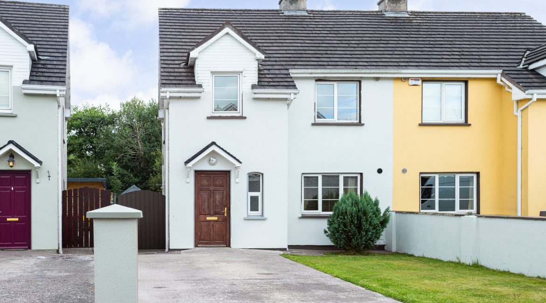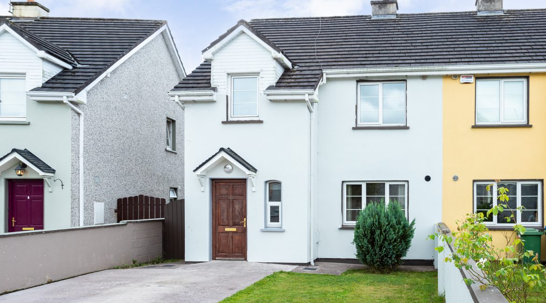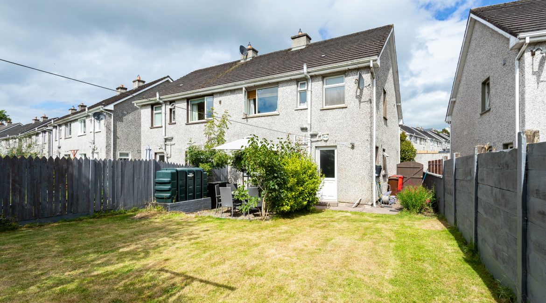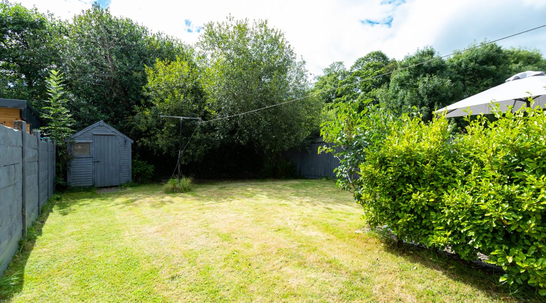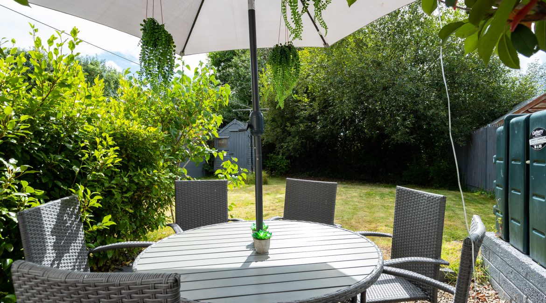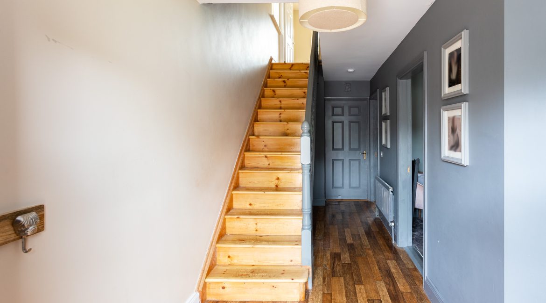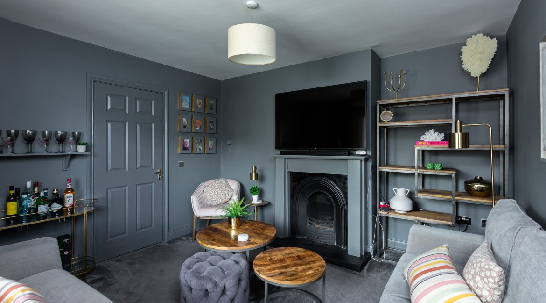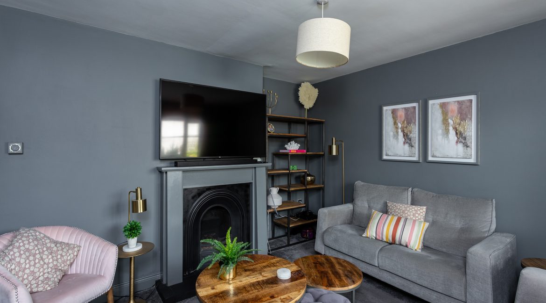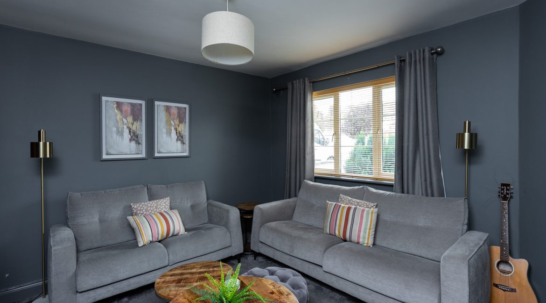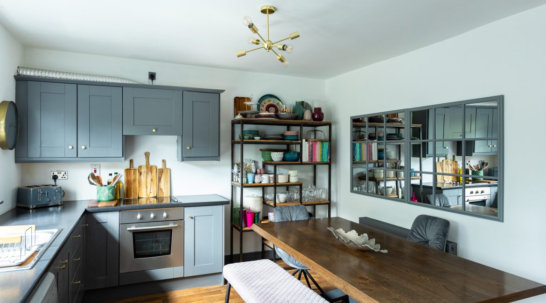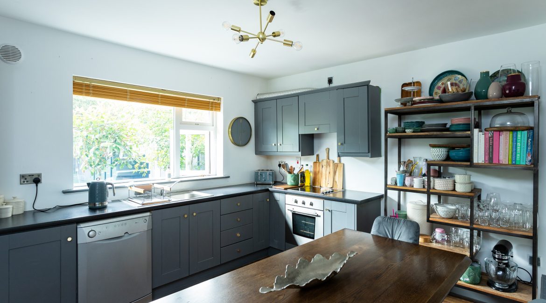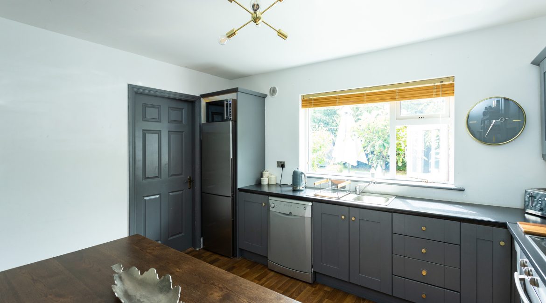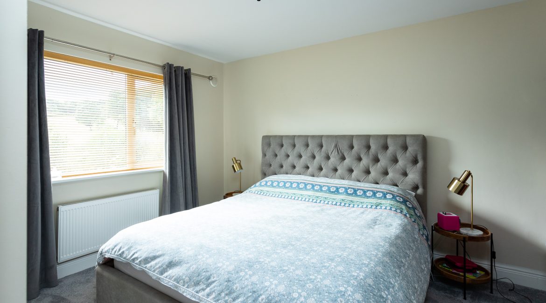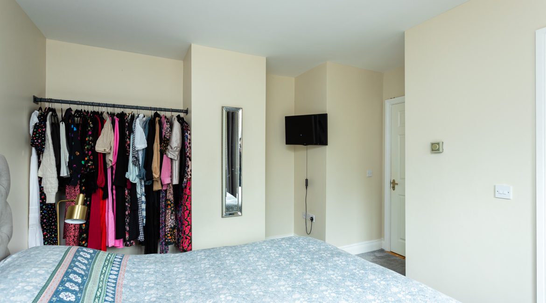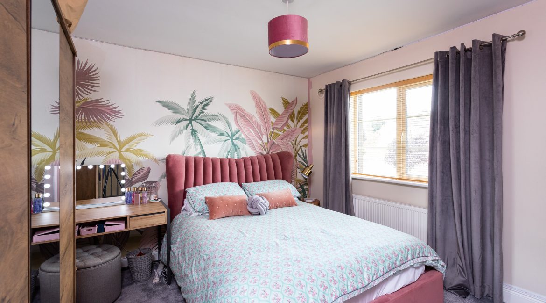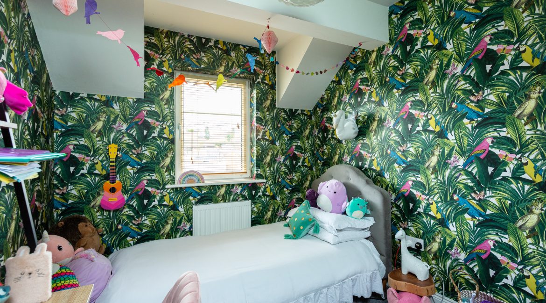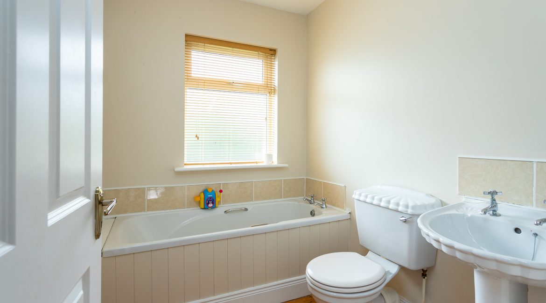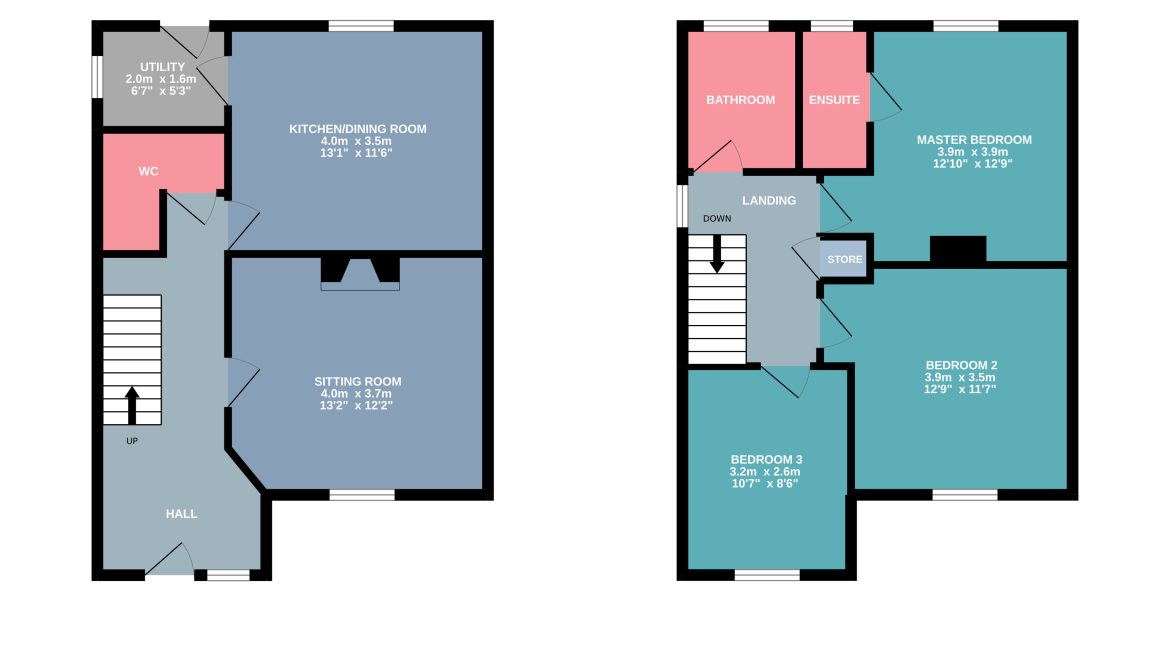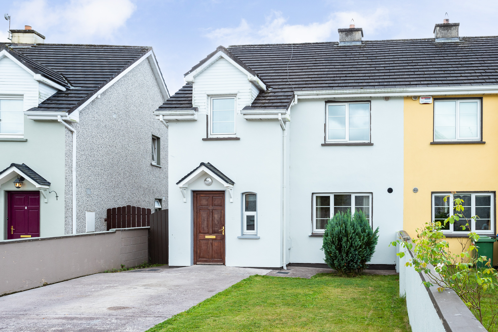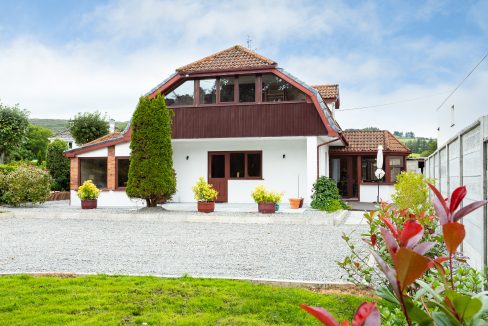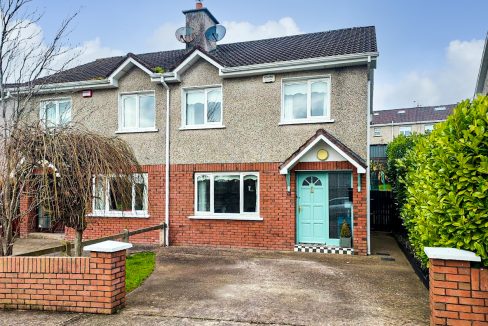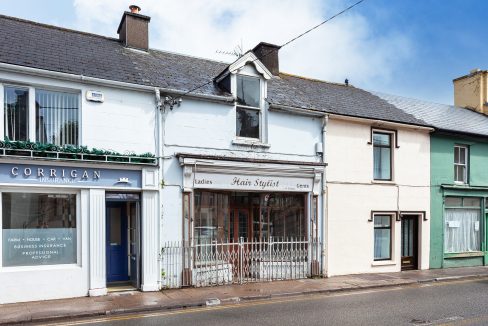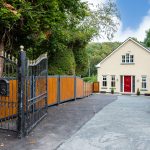Sold €240,000 - Semi-detached House

11 The Avenue, Lios na Fea, Macroom, Co. Cork P12 EK18
OM2 are delighted to present to the market this superb 3-bedroom semi-detached house on the outskirts of Macroom Town located in the development of Lios na Fea.
This property has been well maintained by its current owners and would make an ideal home for a family, first time buyer, or may also appeal to an investor.
It is c. 1km away from the soon to be completed Macroom bypass, which when opened will mean free flowing traffic through Macroom Town, and reduced commuting times to Cork City and Killarney. Cork City should only be a 30 mins drive, and Killarney a 30 mins drive.
Just down the hill from Lios Na Fea, there is an Inver Service Station with a Spar and Costa Coffee, meaning you can grab your coffee on the way to work and you don’t have far to go if you require provisions some evening.
LOCATION:
Macroom town is less than 2km away and has a host of amenities including the benefit of primary schools, secondary schools, pubs, cafes, restaurants, gyms, medical centres, supermarkets (Dunnes, LIDL, ALSO and Supervalu) and the wonderful Macroom Castle Demesne riverside walk, near the Golf Club.
On Tuesdays there is a market in the Town Square where you can buy lots of artisan foods and products.
Accommodation
Front Garden:
Concrete driveway; lawn enclosed; adjacent to green area; side entrance to rear garden
Hallway:
Solid teak front door; 1 no. small window with blind to the side of the door; timber effect vinyl flooring; spacious understairs area; radiator
Living Room, to front:
Carpet; open fireplace with painted timber surround; 1 no. window; timber venetian blinds; radiator
Kitchen Dining, to rear:
Timber effect vinyl flooring; painted fitted kitchen shaker style; electric oven and hob; extractor; dishwasher; fridge/freezer; 1 no. window; timber venetian blinds; radiator
Utility, off kitchen:
Plumbed for washing machine & dryer; white PVC door leading to rear garden
Downstairs W.C:
Timber effect vinyl flooring; W.H.B; W.C.; extractor fan; radiator
Stairs/Landing:
Solid pine flooring; painted timber handrail; hot press on landing; 1 no. window; timber venetian blinds
Bedroom 1, to front:
Carpet; built in wardrobe; 1 no. window; timber venetian blinds; radiator
Bedroom 2, to front:
Carpet; no 1 window; timber venetian blinds; radiator
Bedroom 3, to rear:
Master Bedroom; carpet; no 1 window; timber venetian blinds; radiator; ensuite
Ensuite:
Solid pine flooring; stand in electric shower; W.H.B; W.C.
Bathroom:
Solid pine flooring; 3-piece suite (w.c. wash hand basin, and bath); ornate sink & cistern; extractor fan; part tiled walls; 1 no. window; timber venetian blinds; radiator
Rear Garden:
Fully enclosed; timber fencing; detached barna shed; gravelled patio area; mature trees and shrubs
Property Features
- EIRCODE P12EK18
- SUPURB LOCATION CLOSE TO A HOST OF AMENTIES
- PRIVATE ENCLOSED SOUTH WEST FACING REAR GARDEN
- BER B3
- MAINS SERVICES
- CLOSE TO MACROOM BYPASS
Property Facilities
- Parking
- Oil Fired Central Heating
BER Details
BER No: 103482071
Energy Performance Indicator: 146.94 kWh/m2/yr
Disclaimer
These particulars, whilst believed to be accurate are set out as a general outline only for guidance and do not constitute any part of an offer or contract. Intending purchasers should not rely on them as statements or representation of fact, but must satisfy themselves by inspection, measurement or otherwise as to their accuracy. No person in this firms employment has the authority to make or give any representation or warranty in respect of the property.
