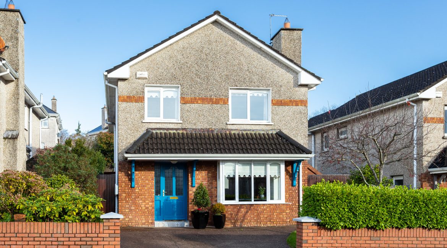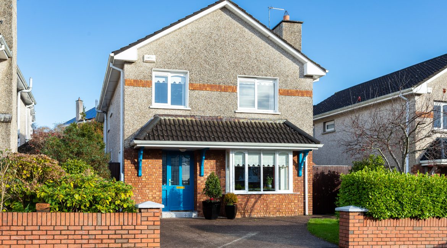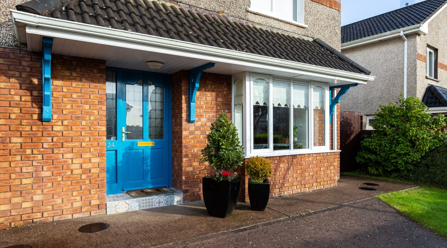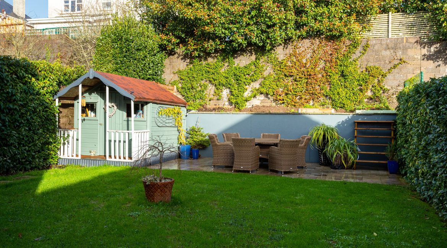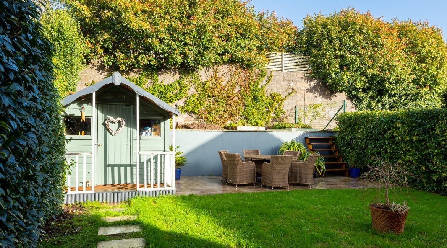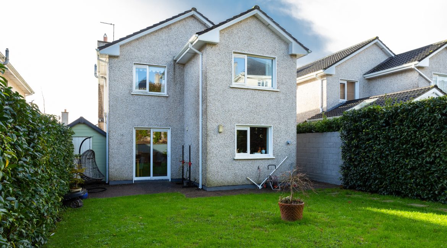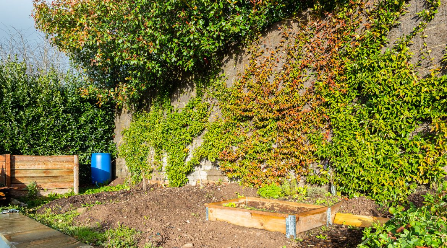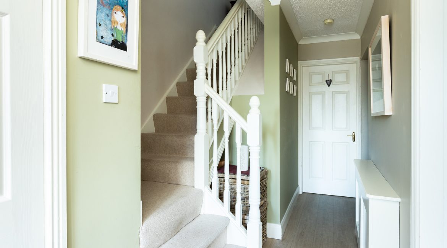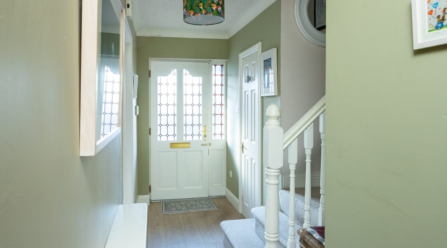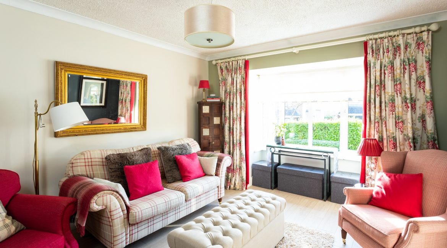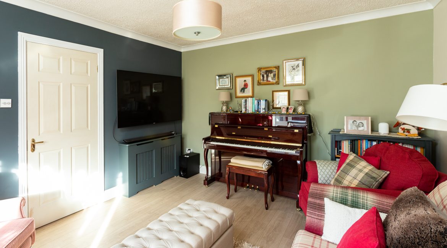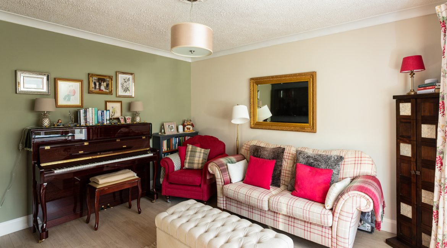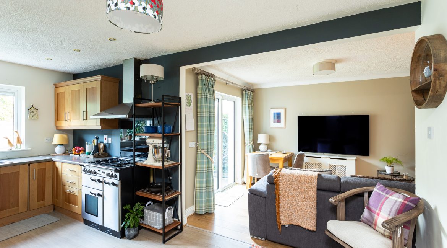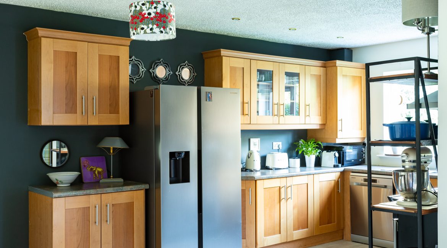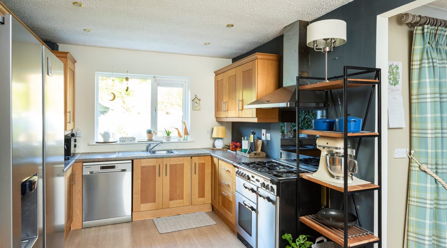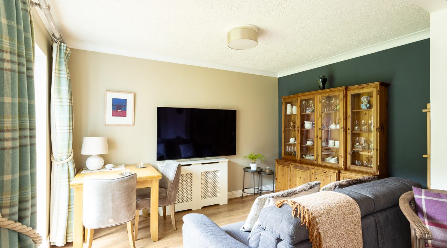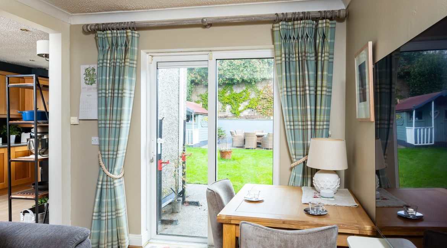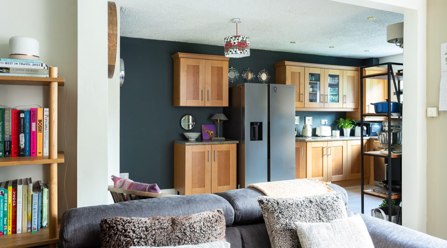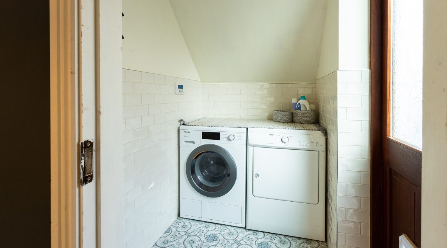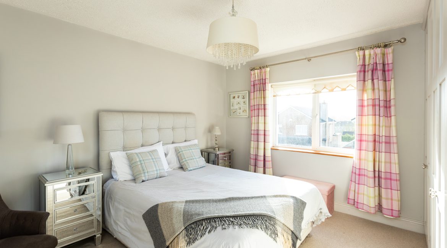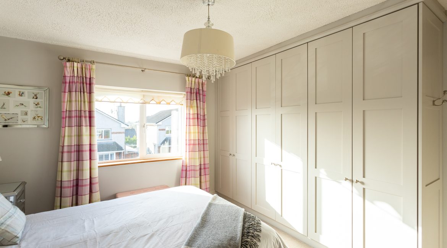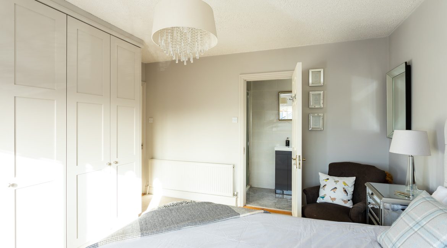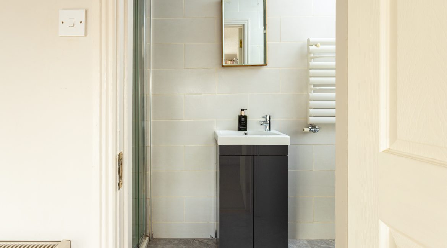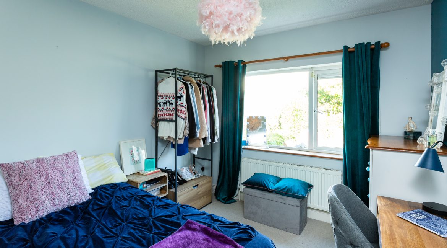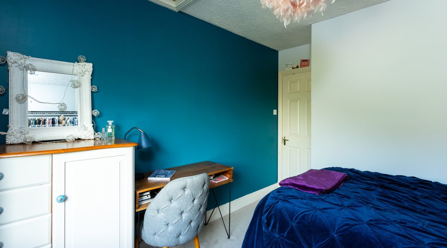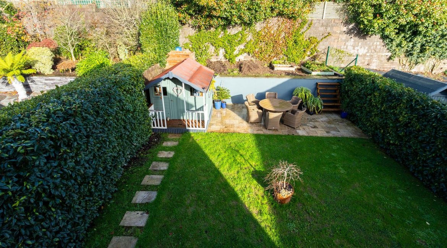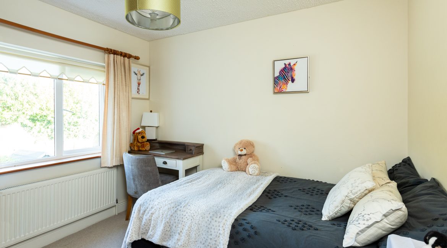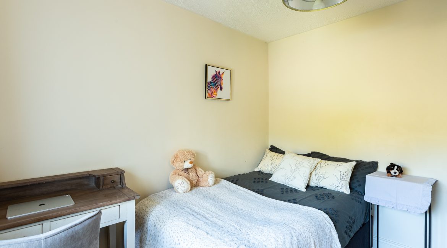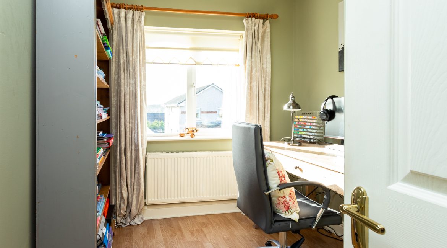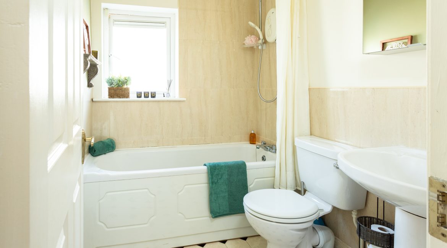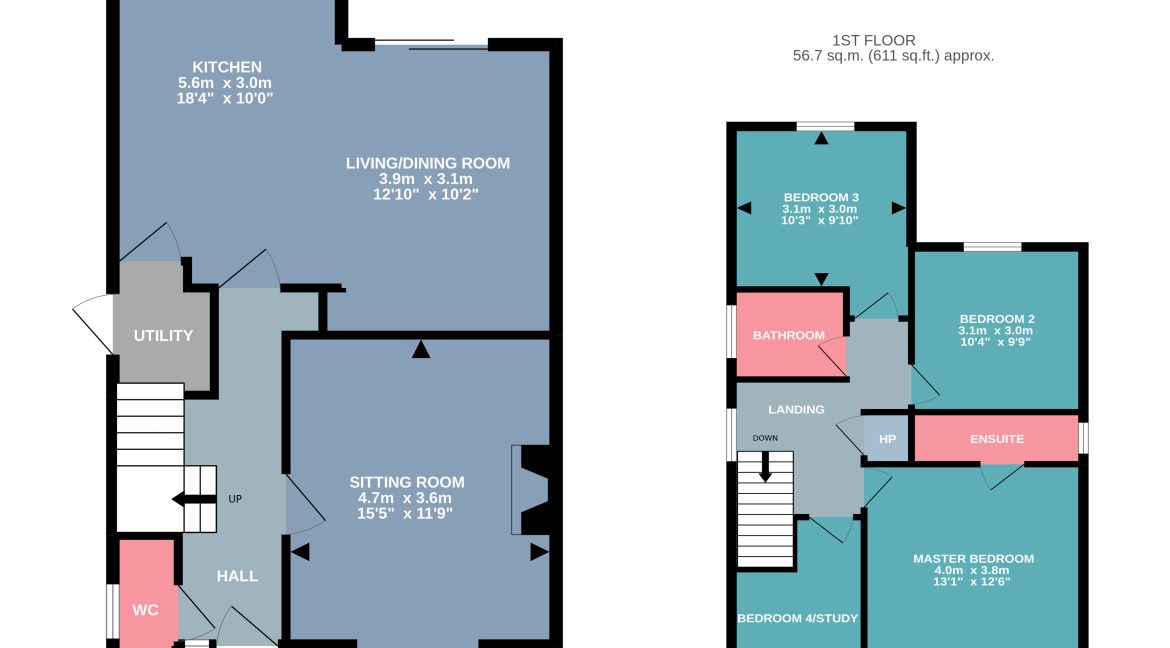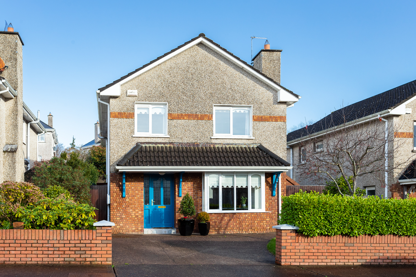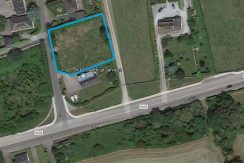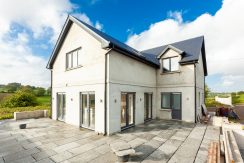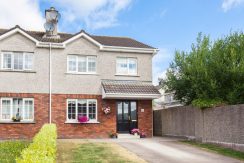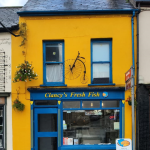Sold €475,000 - Detached House

24 Chestnut Grove, Ballincollig, Cork. P31 RP77
Exceptional 4 bedroom detached home, finished to an impeccable standard, with a host of amenities on your doorstep, whilst also being close to Ballincollig Town Centre, and only minutes from the South Link Road offering superb connectivity.
The present owners have yet again enhanced this property to a superior level of finish and the property is 100% ready to move into.
The gardens have matured nicely over the years and the Indian slate patio and raised beds offer an extra dimension to the rear garden along with the very large Barna buildings.
This is truly a beautiful family home for a modern growing family and viewing is highly recommended.
FEATURES:
Gas Central heating.
Regular Bus Service
Large Mature Gardens
Dual access to rear garden with Indian slate patio.
FRONT:
Concrete driveway; parking; mature shrubs and lawn; dual access to rear garden via 2 solid teak side gates; back wall and hedging.
ACCOMMODATION:
Solid teak glazed front and side panel.
Hallway:
Semi solid flooring; radiator and timber cover; alcove cloak area.
Guest W.C.:
Part tiled walls and flooring; side window; white bathroom suite.
Sitting Room:
Semi solid modern flooring; bay window; tastefully decorated; radiator and timber cover; curtains and blinds.
Kitchen/Dining/Living:
Dual colour semi solid flooring; shaker style fitted kitchen; gas fired Rangemaster range and canopy; patio door to rear garden; radiator and timber cover; curtains.
Utility:
Tiled floor; part tiled walls; plumbed for washing machine and dryer; solid teak door to side entrance; zoned heating control panel.
Stairs and Landing:
Fully carpeted; hot press on landing.
Bedroom 1, to front:
Timber floor; curtains; blinds; radiator.
Bedroom 2, Master Bedroom, with en-suite:
Carpet; fitted wardrobes; radiator; curtains; blinds;
En-Suite; fully tiled; stand in electric shower; white bathroom suite; heated towel rail; window.
Bedroom 3, to rear:
Carpet; curtains; blinds; radiator.
Bedroom 4, to rear:
Carpet; curtains; blinds; radiator.
Bathroom:
White 3 piece bathroom suite; electric shower; tiled walls; radiator; side window.
OUTSIDE REAR:
Private rear garden with Indian slate patio area; raised beds; feature Barna buildings; dual side entrance; very large second Barna Building to side; mature hedging and shrubs.
Property Features
- BEAUTIFUL FAMILY HOME FOR A MODERN GROWING FAMILY
- MATURE GARDENS
- SUPERIOR LEVEL OF FINISH
- CLOSE TO BALLINCOLLIG TOWN CENTRE
- ONLY MINUTES FROM THE SOUTH LINK ROAD
- CONSTRUCTED 2003
- C2 BER RATING
Property Facilities
- Parking
- Gas Fired Central Heating
BER Details
BER No: 110614542
Energy Performance Indicator: 195.47 kWh/m2/yr
Disclaimer
These particulars, whilst believed to be accurate are set out as a general outline only for guidance and do not constitute any part of an offer or contract. Intending purchasers should not rely on them as statements or representation of fact, but must satisfy themselves by inspection, measurement or otherwise as to their accuracy. No person in this firms employment has the authority to make or give any representation or warranty in respect of the property.
