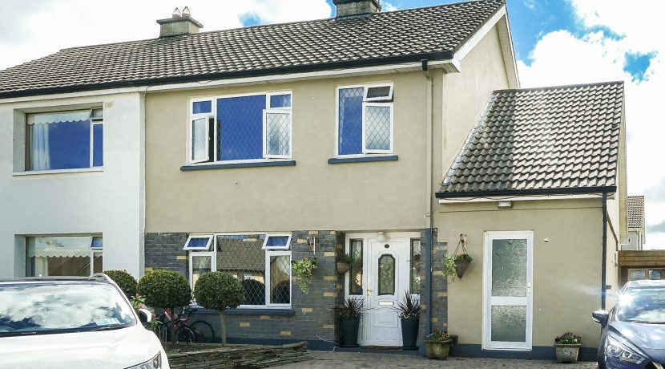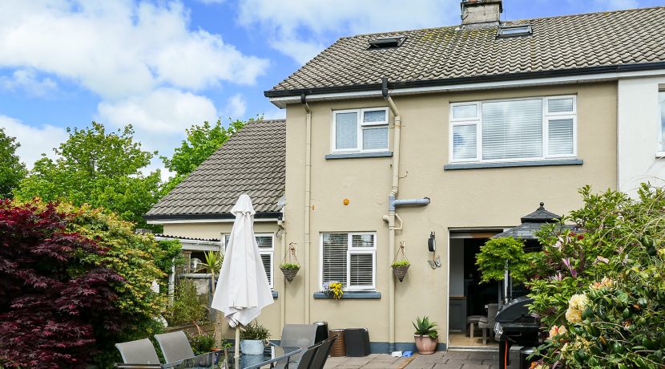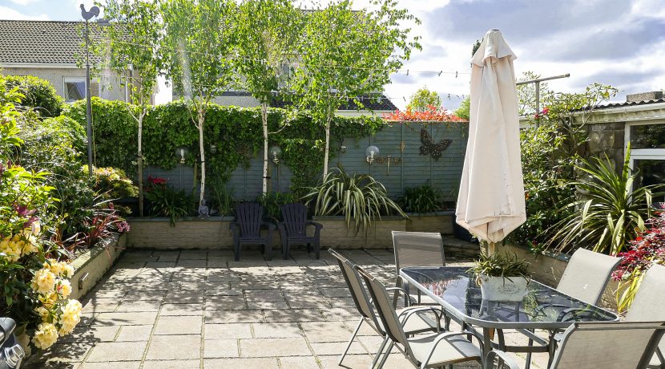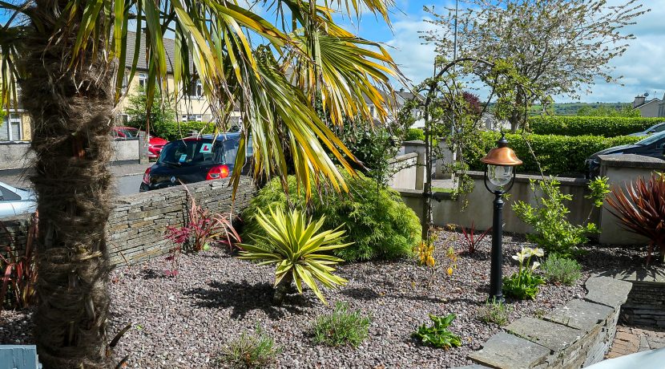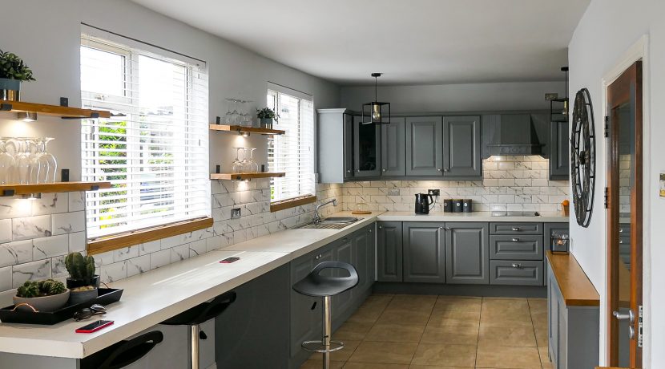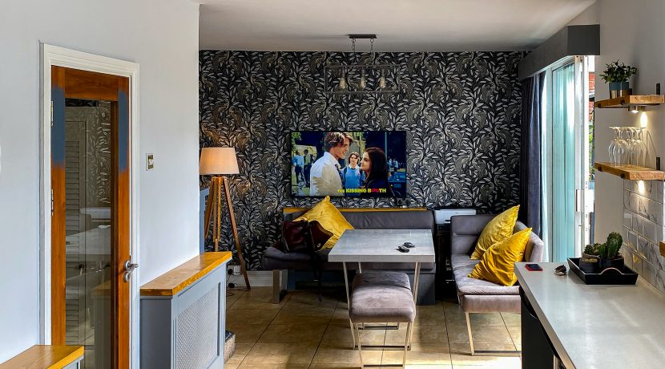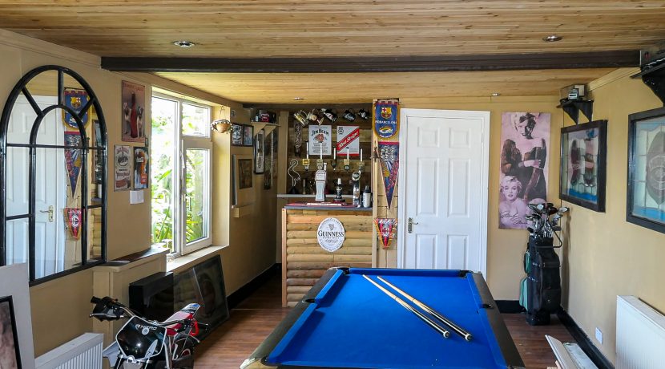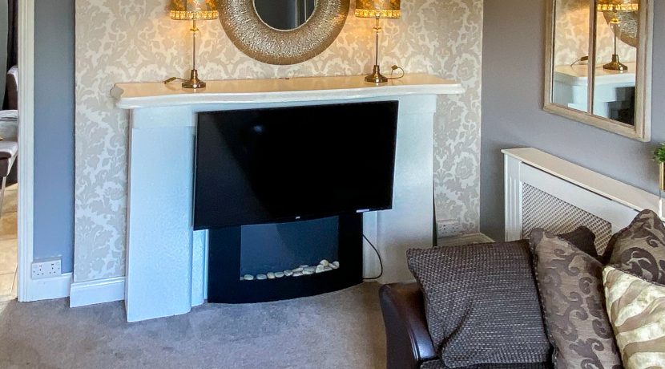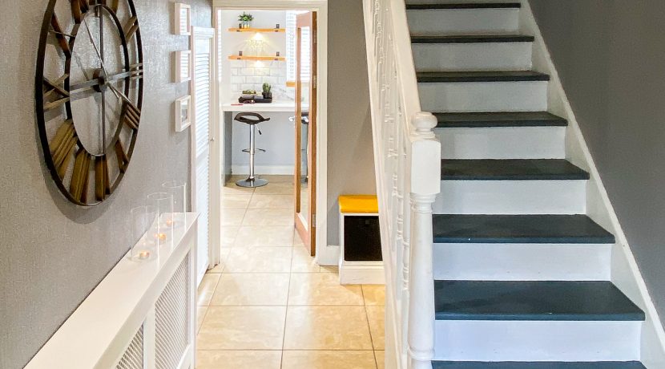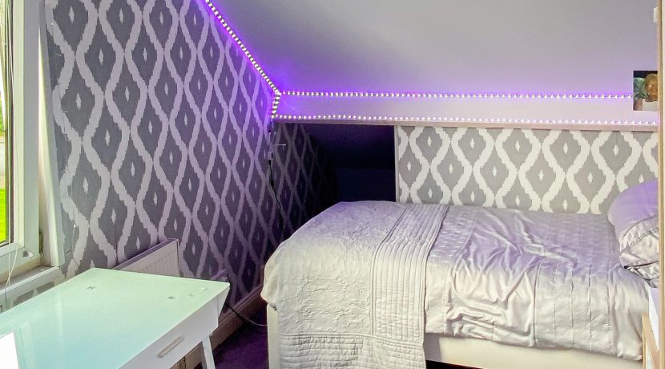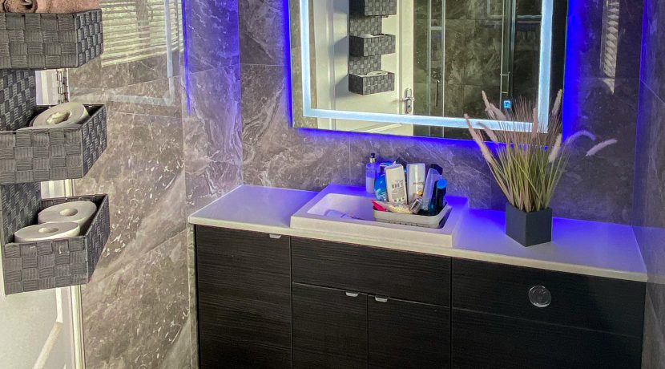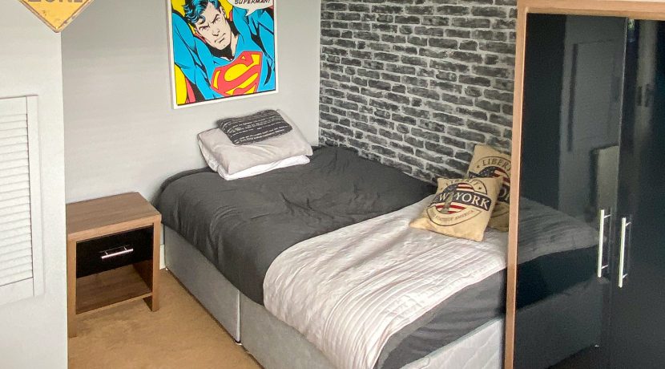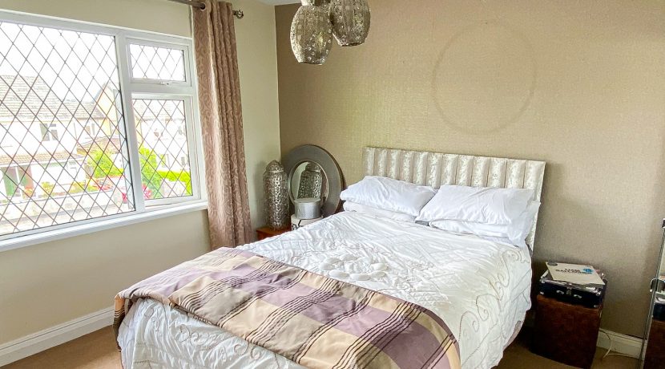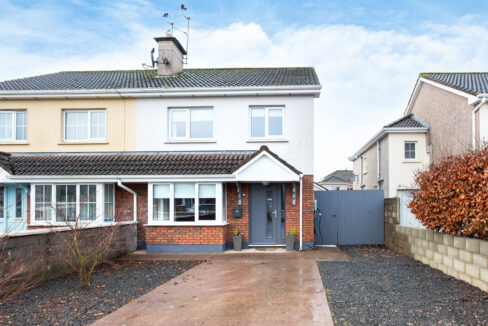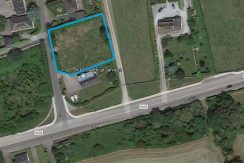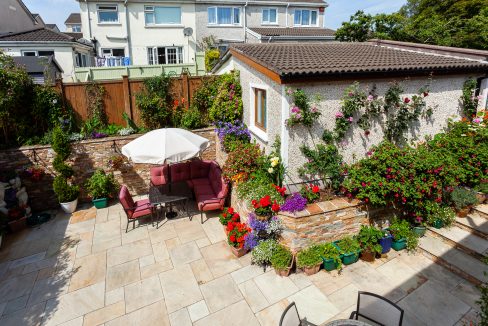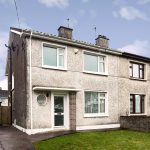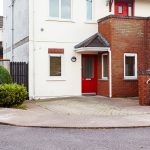Sold €350,000
We are delighted to offer for sale by Private Treaty this very impressive and spacious family home, right next to a green area in the western suburbs of Ballincollig.
The property has been enhanced and extended over the years with the final outcome being a home of character and prestige with no expense or effort being spared in the pursuit of a home of excellence.
- 124 m2 / 1335 sq.ft.
- Home Office/Bar/Entertainment Suite.
- No grass cutting – maintenance free exterior.
- Sun drenched private west facing rear garden.
- Overlooking a large green.
- High level of finish.
- Great location and close to Ballincollig Town Centre, and the South Link Road.
- 4 bedrooms, and attic room.
- Paved Driveway with parking for 4 cars.
- Natural stone built raised beds.
- Double entrance gates.
- Side entrance to rear garden.
- Mature trees and shrubs.
Accommodation:
Hallway:
Double glazed front door with side panel; tiled floor; radiator; radiator cover; sunken ceiling lights; seating and storage area under stairs.
Sitting Room: 4m x 3.8m
Fireplace; carpet; curtains; radiator.
Kitchen/Dining Room: 5.27m x 8.68 (max measurements – L Shaped)
Very spacious and bright; west facing; solid fuel stove (raised); filed floor; patio doors to rear garden; curtains; fitted kitchen; part tiled walls; L-shaped, long and spacious worktop area.
Utility:
Tiled floor; fitted units; separate access; plumbed for washing machine and dryer; timber panels.
Guest W.C.:
Fully tiled; white w.c. and wash hand basin; radiator; window.
Stairs and Landing:
Fully carpeted.
Bedroom 1 – to front: 2.56 m x 2.87m
Carpet; curtains; blinds; radiator; fitted storage.
Bedroom 2 – to front: 3.33m x 3.88m
Carpet; curtains; blinds; radiator; fitted wardrobes;
Bedroom 3 – to rear: 3.15m x 323m
Carpet; blinds; radiator.
Bedroom 4 – to side: 4.28m x 2.64m
Carpet; blinds; radiator.
Bathroom:
Totally refurbished; walk-in shower; feature sink and fitted units; heated towel rail; ceiling lights.
Attic Room: 3.15m x 5.9m
Fully floored; 2 Velux windows.
Bar/Office: 8.5m x 3.4m
Entertainment centre; timber floor; fully fitted bar; 2 no. radiators; timber ceiling with ceiling lights; store to side; separate access, gated to side.
Rear Garden:
Feature trees; west facing; fully paved rear garden; raised beds; barbeque area; not overlooked; landscape designed featuring trees and shrubs.
AMV: €350K
