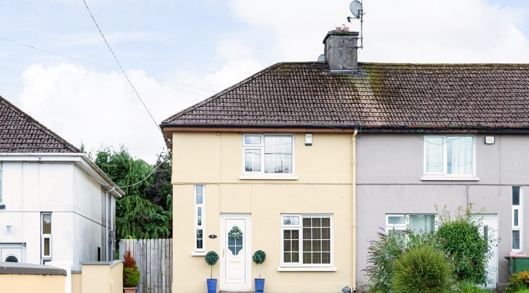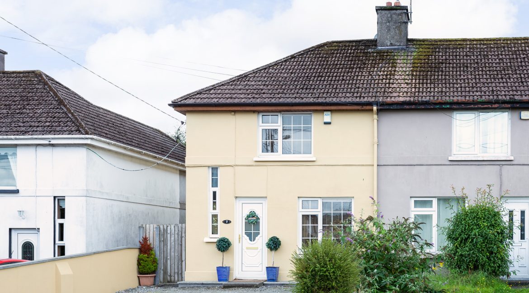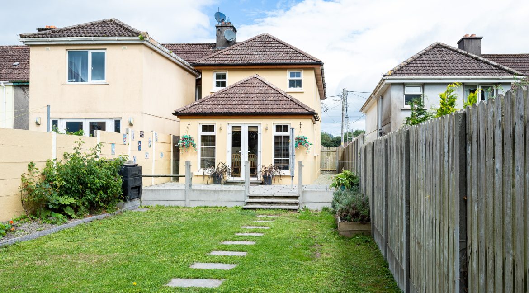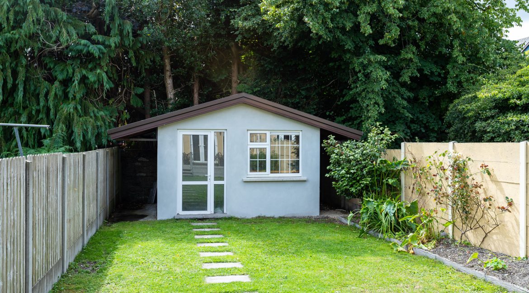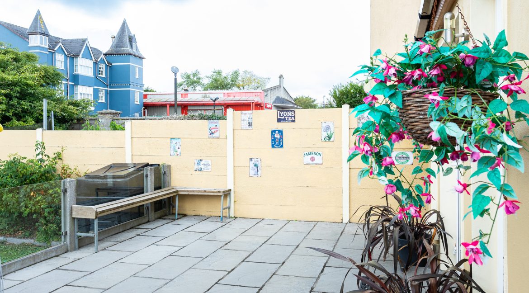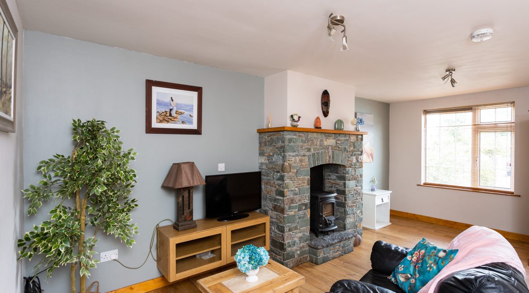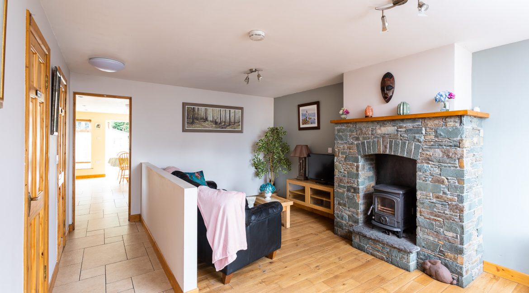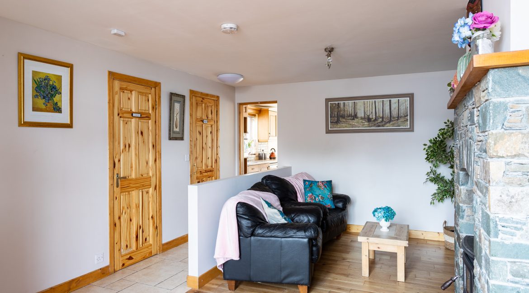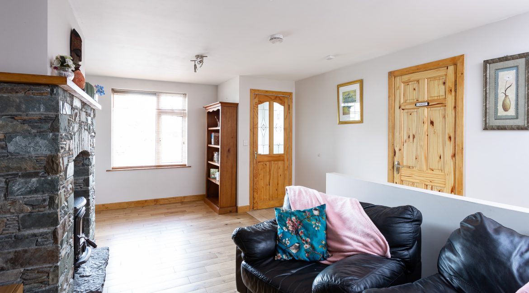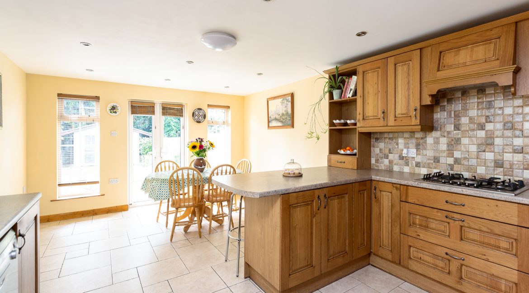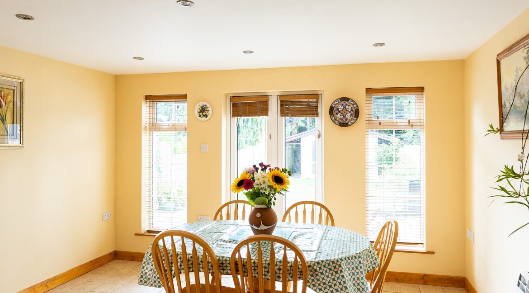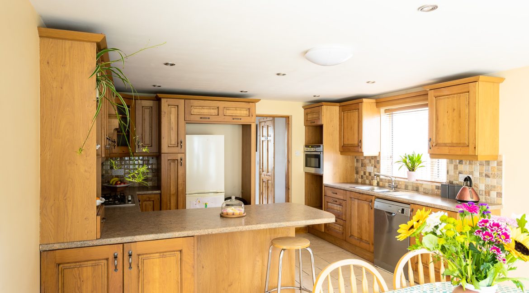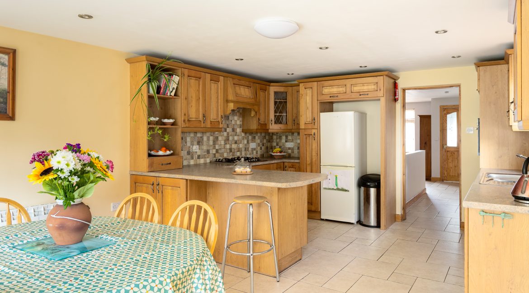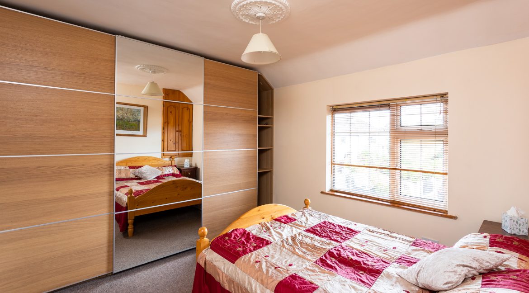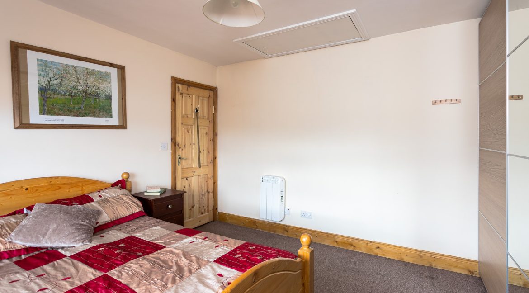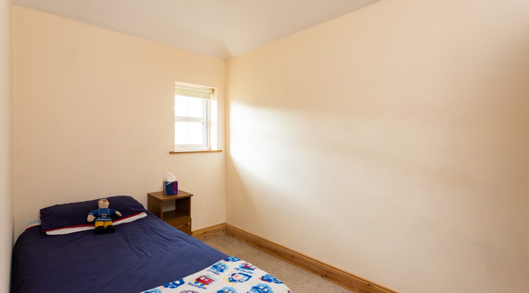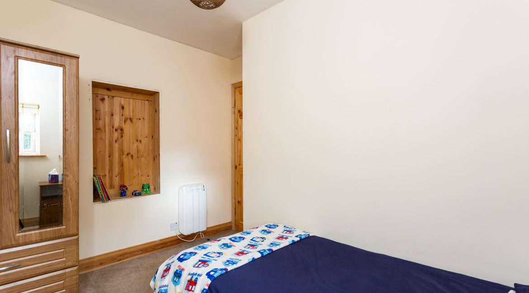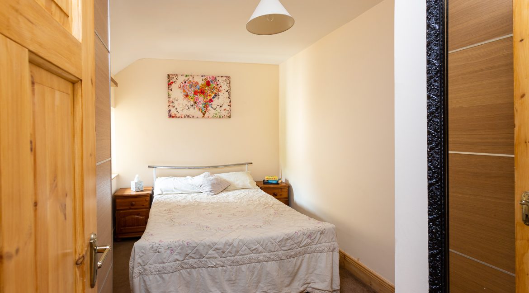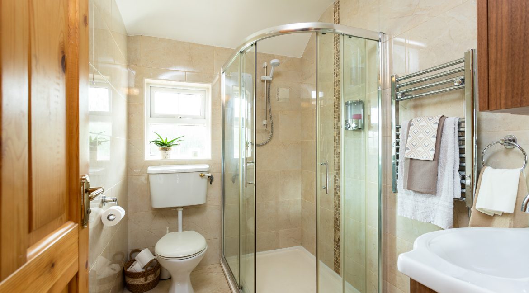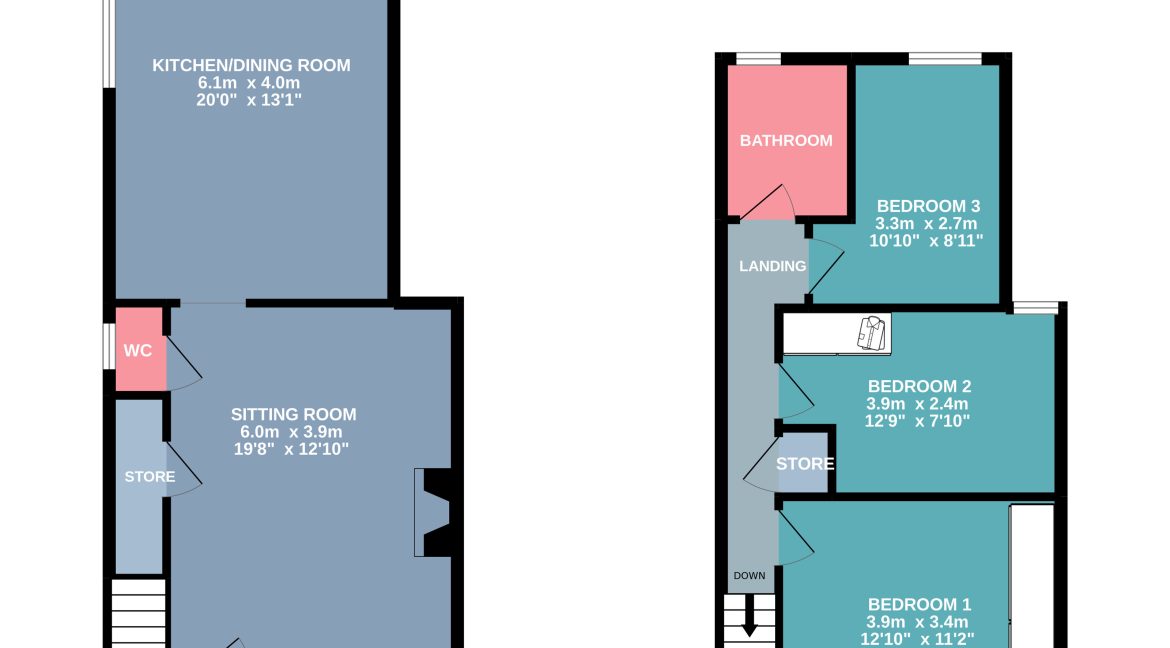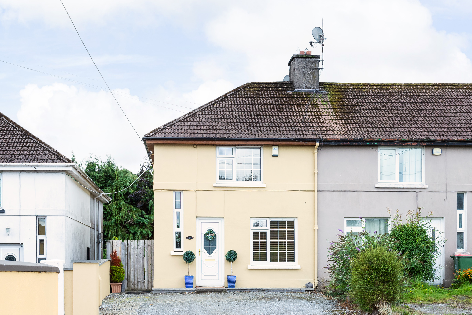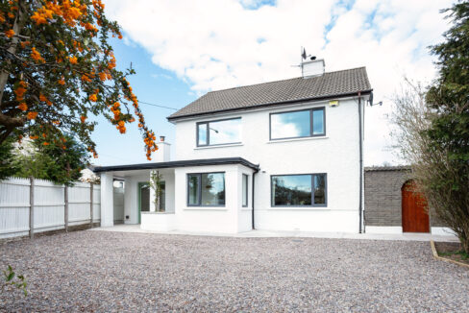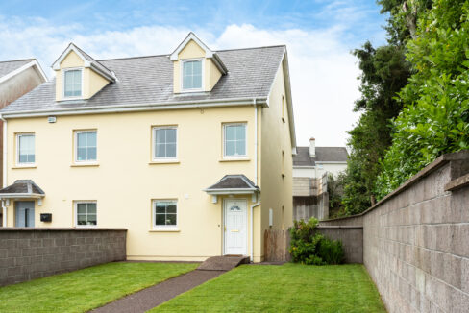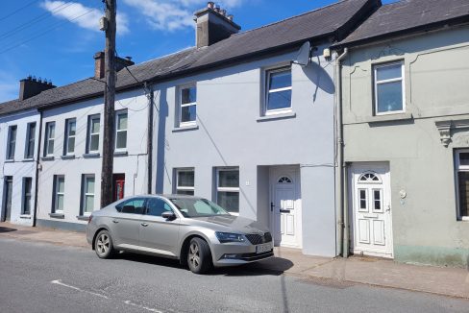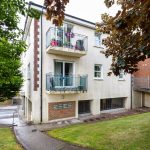Sold €225,000 - End of terrace

7, Barrett Place, Macroom, County Cork, P12 VC42
OM2, are delighted to present for sale, this stunning 3-bedroom end-terrace family home, right in the heart of Macroom Town, in a mature residential development, within walking distance of all Macroom has to offer.
The home is lovingly decorated and finished to a high standard, boasting plenty of living space, the property having been extended to the rear c.2012. The current owners maximised the use of the space available to them, incorporating a under stairs laundry room, making more room in the kitchen. There is also a downstairs w.c.
There is parking for two cars to the front, as well as a large sunny south facing rear garden, complete with patio, lawn and detached concrete build shed. The rear garden is private, spacious, and sunny. There is even an all-weather clothesline.
This is an excellently maintained home, which is likely to appeal to a young family, or a family wishing to “right-size”.
LOCATION:
Cork City Centre is only 30 minutes’ drive, as is Killarney Town. Macroom Town has an array of amenities including, gyms, restaurants, primary and secondary schools, Dunnes, LIDL, ALDI, Supervalu, a farmers marked every Tuesday providing artisan food and products. There are hardware stores, pharmacies, medical centres, and the Macroom Castle Demense River Walk, which is a stunning amenity near the Golf Club. With the impending completion of the Macroom By-Pass, there will be lighter and more free flowing traffic through Macroom Town.
VIEWING IS HIGHLY RECOMMENDED
ACCOMMODATION:
Hallway:
White UPVC front door with glazing. Window on half landing, to side of front door; tiled floor; stairs.
Living Room:-
Tiled floor, leading to kitchen and semi solid timber flooring in living room area; bespoke large feature stone fireplace with timber mantel piece, Stanley Oisin Solid fuel stove (new fire bricks and fire rope & chimney newly lined) set in the fireplace; terrestrial and satellite ariel tv point; telephone/internet socket; timber blinds on large north facing window; 3x double sockets; mains smoke alarm; battery carbon-monoxide alarm
Laundry Room/Under Stairs utility area:
Off living room; plumbed and wired for washing machine and dryer; tiled floor and floating timber floor.
Downstairs W.C.
White suite, w.c.; wash hand basin; floating glass shelves; east facing window, benefiting from morning sun; tiled floor; timber panelling; first aid box.
Kitchen:
Very spacious, sunny & bright; south facing; tiled floor; solid oak fitted kitchen; granite effect worktop with peninsula/breakfast bar; 5-ring gas hob; space for American style fridge freezer within the frame of the fitted kitchen, and area plumbed for chilled water; under counter lighting; under sink heater; part tiled walls; terrestrial and satellite ariel tv point; French doors to patio (south facing); 9 panel Farho energy saving electric heater; oak effect blinds on windows and door; east facing window over sink, benefiting from morning sun.
Stairs & Landing:
Fully carpeted; hot press (shelved) on landing.
Bedroom 1 – Master – to front:
Carpet; built in sliding wardrobe; over stairs wardrobe storage area (shelved); terrestrial and satellite ariel tv point; 3 panel Farho energy saving electric heater; large window overlooking the front; blinds; stira to attic.
Attic Area:-
Floored over ceiling insulation & Light
Bedroom 2 – middle:
Carpet; south facing window with blackout blind; 3 panel Farho energy saving electric heater; built in sliding wardrobe.
Bedroom 3, to rear:
Carpet; south facing window with blackout blind; 3 panel Farho electric energy saving heater.
Bathroom:
Tiled floor and walls; south facing frosted window; stand in double shower with electric shower;
vanity unit with large sink unit; mirror unit with storage; Inline water heater; heated electric towel rail; electric fan heater
Outside:
Large driveway with side access to rear garden. (space for 2+ cars)
Garden and side access fully enclosed and secure (pet and child proof)
Pebble chip path to side
Outside tap
Large south facing patio with glass panelling to take full advantage of all the sunlight.
Outside double socket
Large lawn area
20m2 secure concrete-built shed including non-drip cladding, painted floor, SWA ran for power but not connected
Outdoor all weather covered clothesline
PROPERTY FEATURES
4 inch insulation in floors (from front to back door all newly laid)
2 inch insulation slab on all external walls and kitchen ceiling
Ceiling insulation
Double glazed PVC windows and doors
BER C3
Extension and shed are planning exempt.
Mains water and Sewer
Gas line passing front door
Excellent high-speed broadband available
Property Features
- STUNNING 3-BED HOME WITH LARGE SUNNY FACING REAR GARDEN
- PRIVATE REAR GARDEN WITH RAISED PATIO, FLOWERBEDS AND DETACHED CONCRETE SHED
- WALKING DISTANCE TO MACROOM TOWN
- EXCELLENTLY MAINTAINED HOME
- SUPERB USE OF SPACE
BER Details
BER No: 115363277
Energy Performance Indicator: 203.48 kWh/m2/yr
Disclaimer
These particulars, whilst believed to be accurate are set out as a general outline only for guidance and do not constitute any part of an offer or contract. Intending purchasers should not rely on them as statements or representation of fact, but must satisfy themselves by inspection, measurement or otherwise as to their accuracy. No person in this firms employment has the authority to make or give any representation or warranty in respect of the property.
