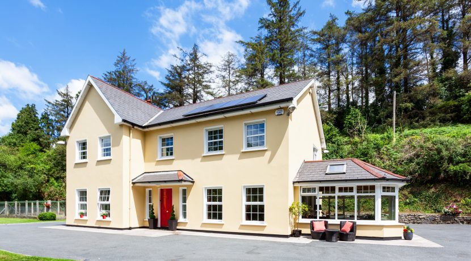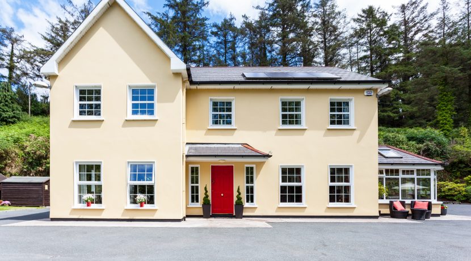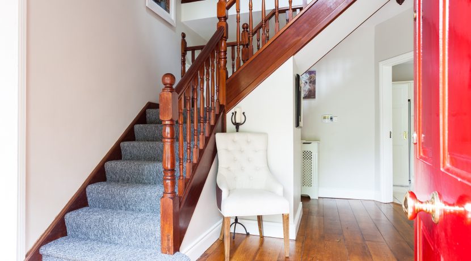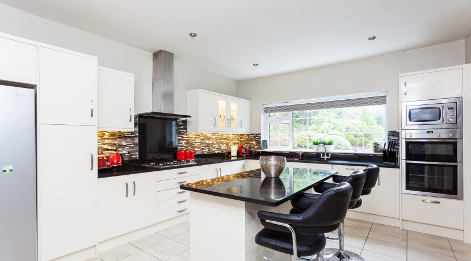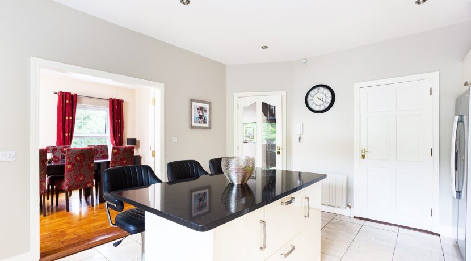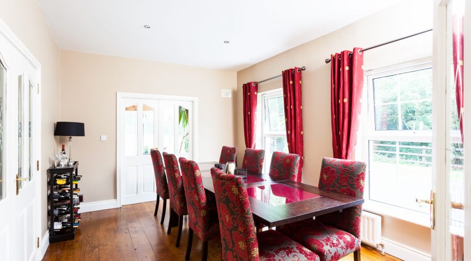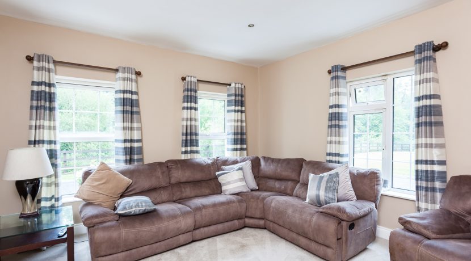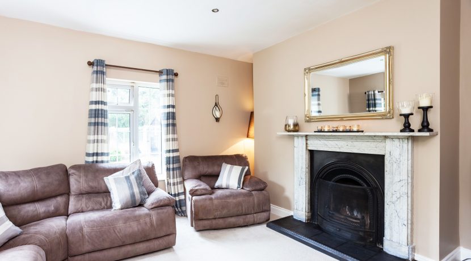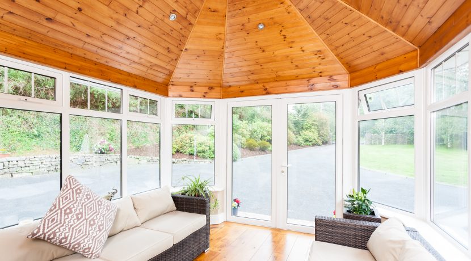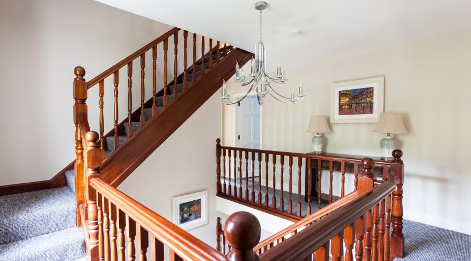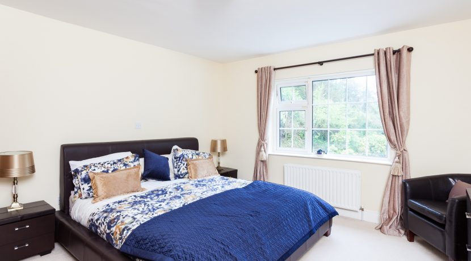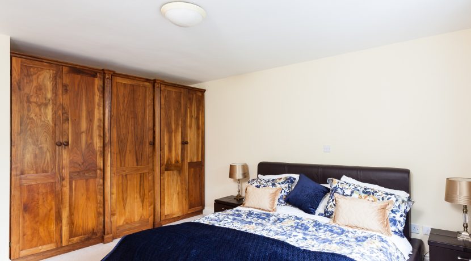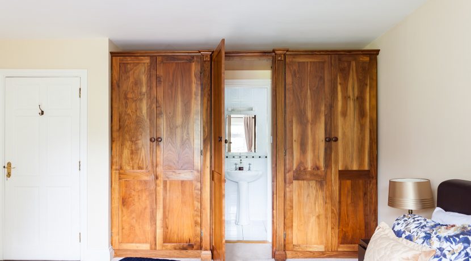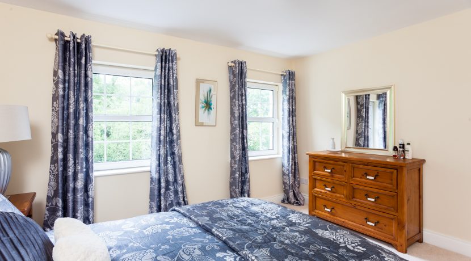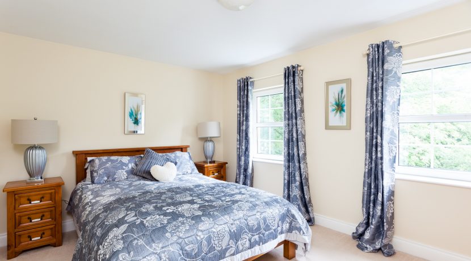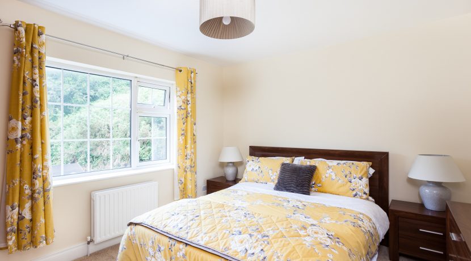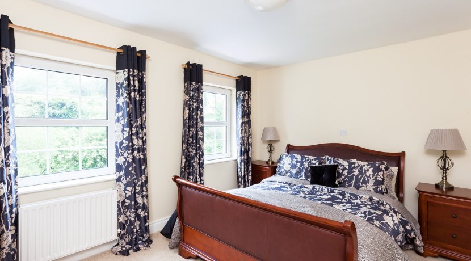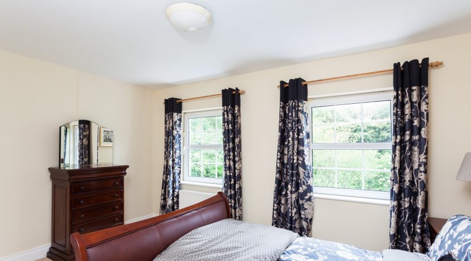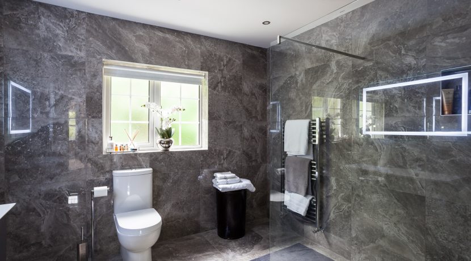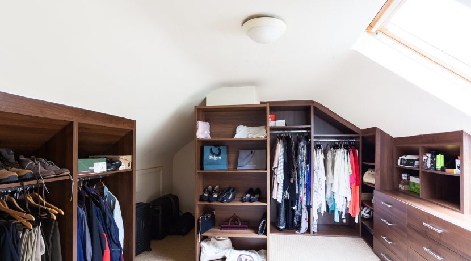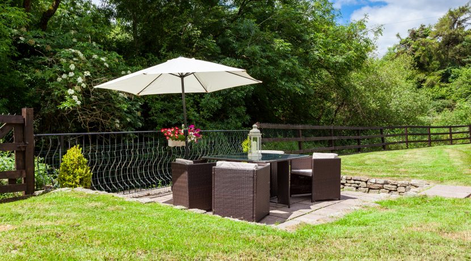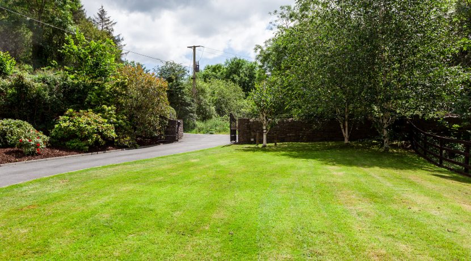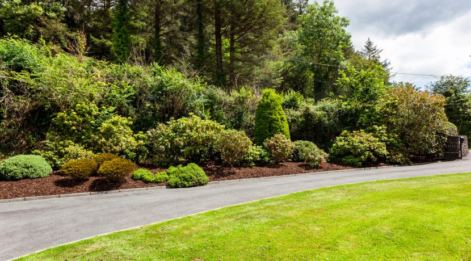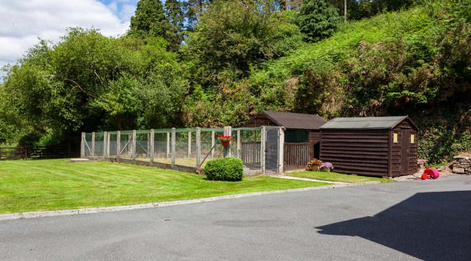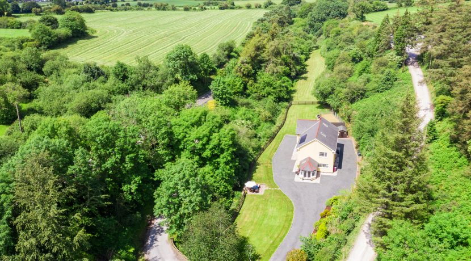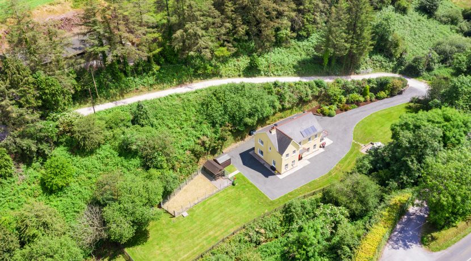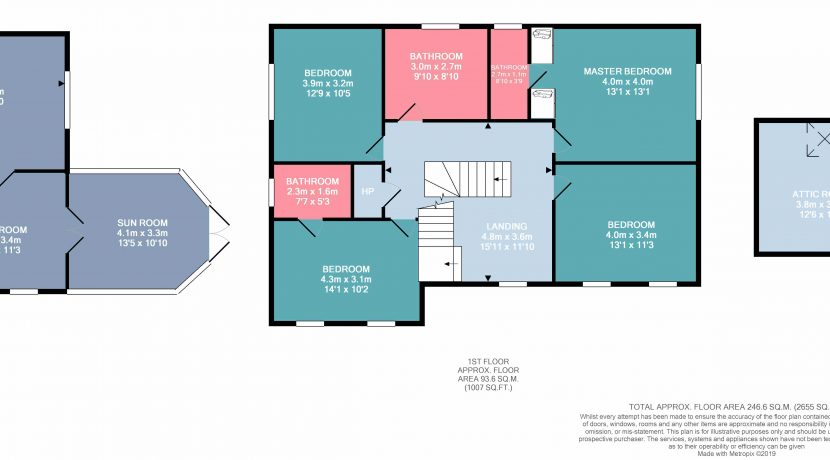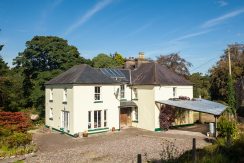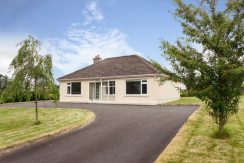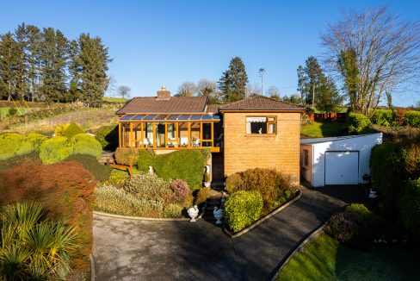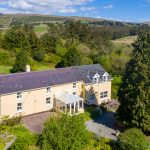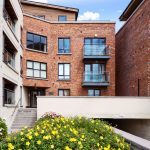Sold €500,000 - Detached House
BROOKHAVEN, KILUMNEY, OVENS, COUNTY CORK, P31 EA48
When they named this property, they certainly got it right. It is an absolute “HAVEN” of privacy, peacefulness and harmony, set on a very generous manicured and landscaped site of c. 1.46 acres alongside a meandering freshwater “BROOK” in an idyllic sun kissed location only 0.5 km from Killumney Village, and only minutes from Ballincollig and Cork City
No expense has been spared by the present owners in lavishing this top-quality residence with the very best of materials, fittings, woodwork and joinery, and the lucky purchaser will certainly have a new home of excellent design and grandeur.
The gardens have been lovingly enhanced and maintained with a bountiful display of colour and vibrancy from the various shrubs, flowers, beds and trees.
The paddock with its ranch style fencing and gate, offers potential for the keeping of an animal or two, or perhaps indulge in some hobby gardening, i.e. “grow-cook-eat”
The enclosed dog run, or bird aviary is optional depending on the wishes of the new occupant.
All in all, when you consider the location, quality, scope and downright magnificence of this property, which, by the way is priced very fairly, you will find it difficult to pass this one by.
DIRECTIONS: From Ballincollig side, going into Killumney, pass Killumney Inn on your left; take next left; property on your left after 0.5 km.
Entrance Hallway:
Impressive vaulted entrance; solid 6-inch timber flooring; solid mahogany stairs; under-stairs storage; radiator cover.
Sitting Room:
Carpet; 3 no. windows; curtains; feature marble and cast iron fire place; sunken ceiling lights; radiator.
Dining Room:
Polished 6-inch timber flooring; 2 no. windows; curtains; sunken ceiling lights; French doors to kitchen area and sun room.
Sun Room:
Polished 6-inch timber flooring; vaulted pine ceiling, with sunken lighting; velux window; south west aspect.
Kitchen/Dining Room:
Tiled floor; white easy care fitted kitchen with granite work top; matching centre island with granite work top; radiator; blinds; integrated double oven with microwave; gas hob; sunken ceiling lights; intercom for electric gates.
Utility:
Matching easy case fitted units; plumbed for washing machine and dryer; radiator; tiled floor; door to rear garden.
Guest W.C.
Recently re-fitted; Fully tiled; radiator; fitted blinds; slide-robe with spacious storage and shelving.
Living Room:
Glazed door to hallway; feature/magnificent antique fireplace and matching hearth; carpet; curtains; sunken lights.
Stairs and Landing – fully carpeted.
Hot-press on landing.
Bedroom 1 – To Front:
Carpet; curtains; radiator.
Bedroom 2 – To Rear:
Carpet; curtains; radiator; wall to wall solid oak fitted wardrobes; en-suite, fully tiled, white suite; walk-in shower; radiator.
Bedroom 3 – To Rear:
Carpet; curtains; radiators; solid oak fitted wardrobes.
Bedroom 4 – To Front:
Carpet; curtains; 2 no. windows; fully tiled spacious en-suite, with glazed window.
Bathroom:
“HAS THE WOW FACTOR”
Recently completely re-fitted with modern quality fittings; heated towel rail; polished silver / grey décor; fitted touch screen lighted mirror;
Window with curtains on half landing:
ATTIC AREA: Central Landing Area
Attic Room 1 – To Right:
Carpet; Velux Window.
Attic Room 2 – To Left
Extensive mahogany fitted shelving and drawers.
GROUND FLOOR: 9-foot-high ceilings.
OUTSIDE:
Wrought iron electric gates; purpose-built dog kennel/bird breeding enclosure; ranch style timber fencing; extensive lawn/paddock area; babbling brook; an oasis of privacy and peacefulness.
- no. garden sheds; natural stone wall to rear; natural stone entrance with pillars and walls.
Patio area; beds; shrubs; mature trees; brookside patio area; pine trees.
Oiled Fired Central Heating.
Septic Tank; Private Well.
