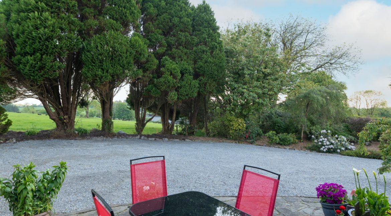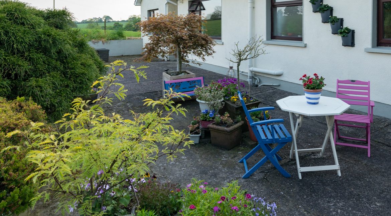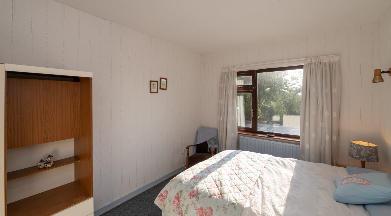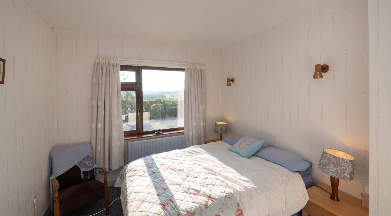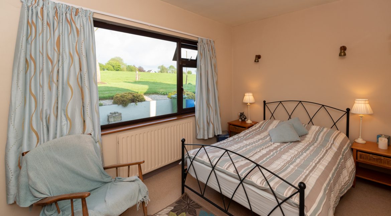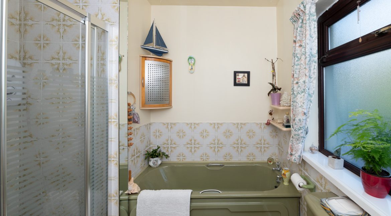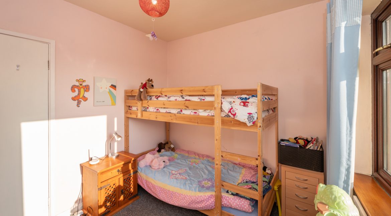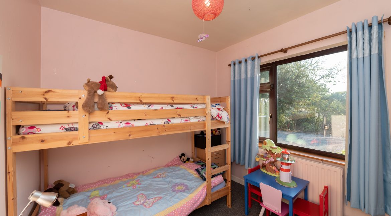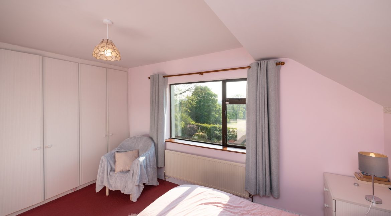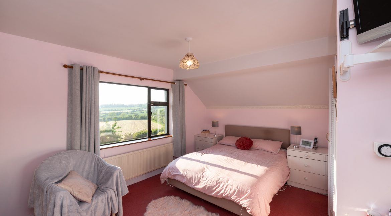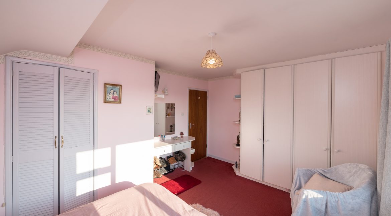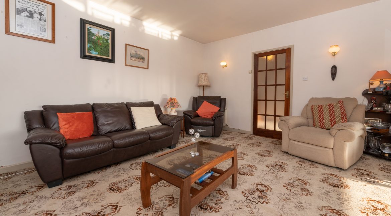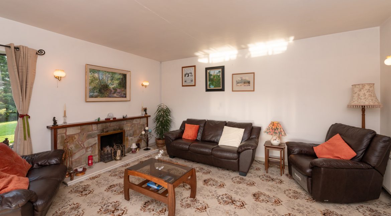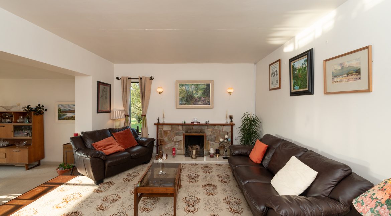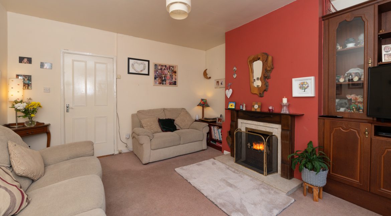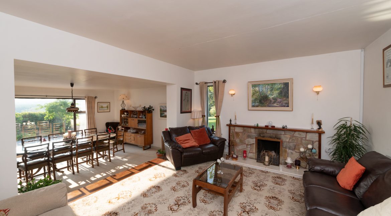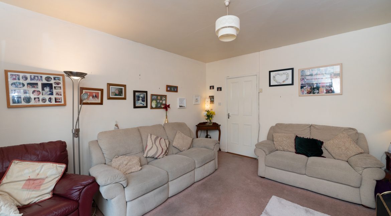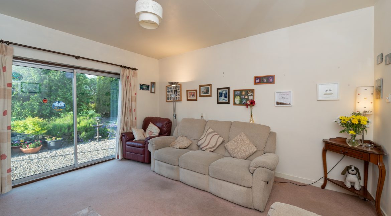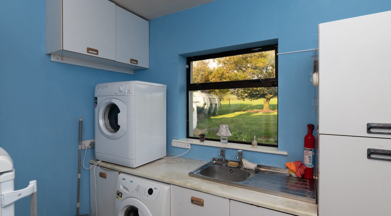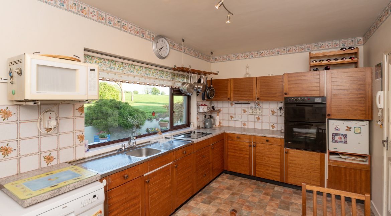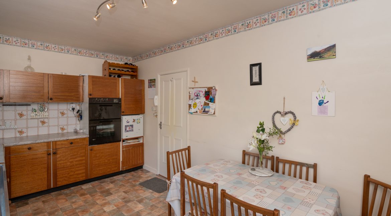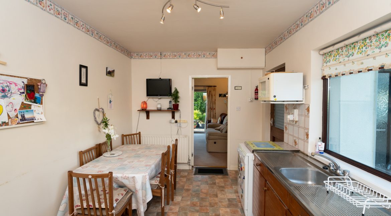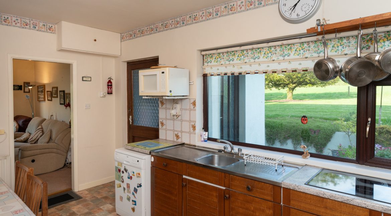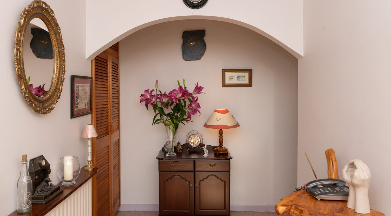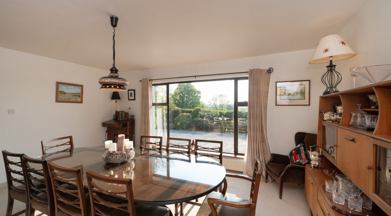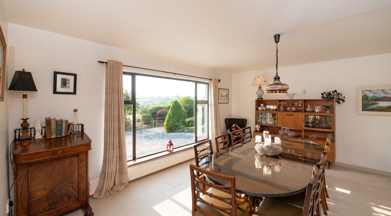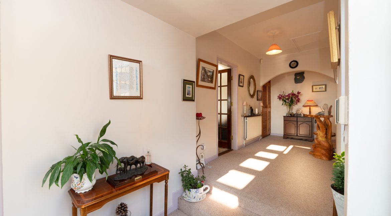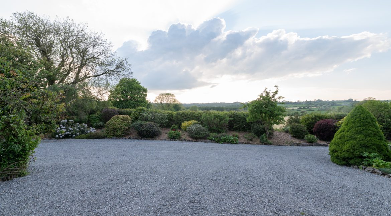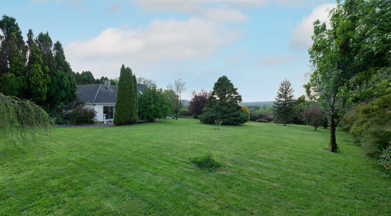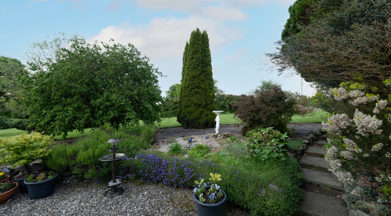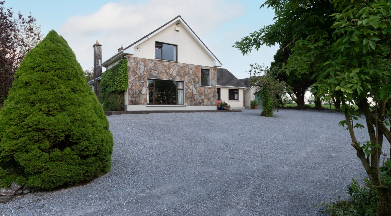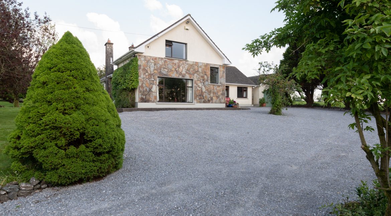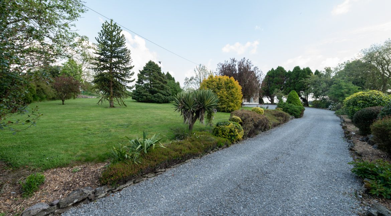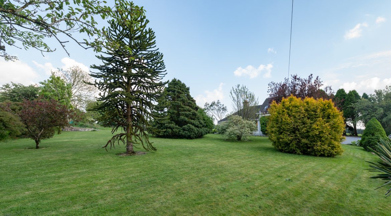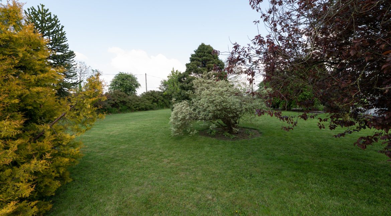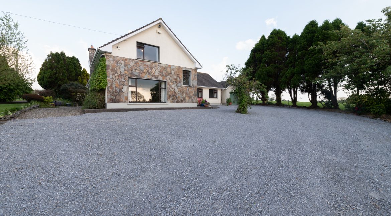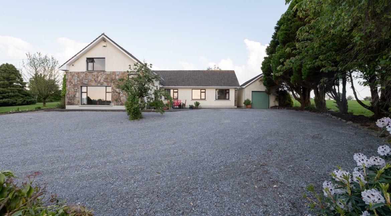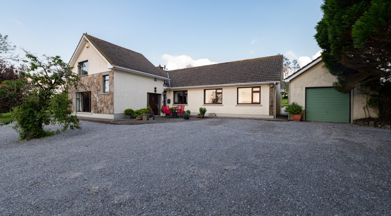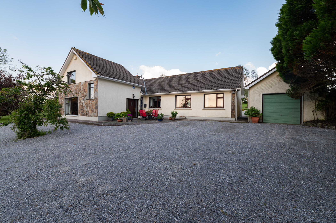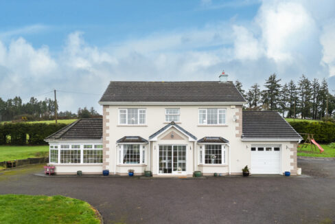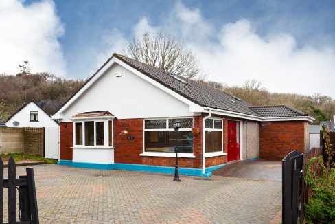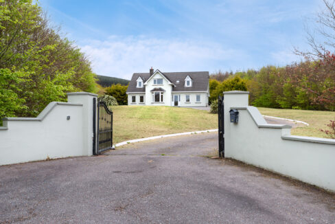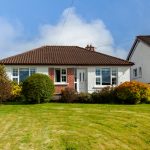Sold €375,000 - Detached House

CURRAGH, AHERLA, CO. CORK, P31 V967
We are privileged to offer for sale this magnificent family home on a mature site comprising of 2850 square metres, commanding outstanding rural views of the rolling pastureland to the south of the ever popular village of Aherla. The property itself was constructed in 1977 and has steadily been enhanced and extended by its present owners to its present pristine condition, offering a number of spacious living rooms, and bedrooms to cater for modern growing families.
The gardens are manicured and landscaped to a very high standard with gravel driveway, patio and a variety of species of trees and shrubs and pond, which are all overlooking a verdant valley of rich pastureland.
The location is ideal in terms of commuting, with
* Aherla Village being 5 minutes down the road,
* Cork City 20 minutes’ drive.
* Ballincollig, Co. Cork, 15 minutes’ drive, and
* Bandon, 15 minutes’ drive.
The local amenities are superb with a choice of primary schools, bus service to second level schools, Centra Shop, Churches, sporting facilities and good roads network.
Accommodation:
Hallway:
Very spacious, feature archway; glazed PVC front door; carpet; radiator; cloak closet.
Sitting Room: (5m x 4m)
Carpet; stone fireplace; curtains; radiator. Split level to Dining Area feature window.
Dining Area: (5.2m x 4.6m)
Carpet; curtains. Kitchen: (5m x 3m)
Vinyl flooring; solid wood fitted kitchen; radiator; part tiled walls.
TV Room: (4m x 4.3m)
Marble fireplace with mahogany surround; fitted alcove display unit; radiator; patio door to garden area and patio.
Utility: (2.7m x 2.m)
Vinyl flooring; fitted units; plumbed for washing machine and dryer.
Bedroom 1 / Office: (3m x 3.5m) To Front:
Carpet; fitted workstation and shelving; radiator; curtains.
Bedroom 2 -To Front: (3m x 3m)
Carpet; fitted wardrobes; radiator; curtains.
Bedroom 3 – To Front (3.8m x 3):
Carpet; curtains; radiator.
Bedroom 4 – To Rear (4.3n x 3m):
Carpet; fitted wardrobes; sink; radiator; curtains.
Bathroom:
Coloured suite; carpet; curtains; radiator; walk-in electric shower.
Hot Press.
Mahogany Stairs to First Floor – Window on half landing.
Master Bedroom (Bedroom 5) (4.7m x 3.1m):
Carpet; fitted wardrobes; radiator; curtains.
En-Suite Off – Fully tiled; velux window.
Attic: Very large floored attic – suitable for home office or conversion.
Large Detached Garage: (4m x 6m)
Up and over door – shelving.
OUTSIDE:
Gravel Driveway Mature Trees and Shrubs Pond Patio Area
BER: D1
Built: 1977
Heating: Oil Fired Central Heating.
Own Well and Septic Tank.
Site: 0.7 of an acre.
