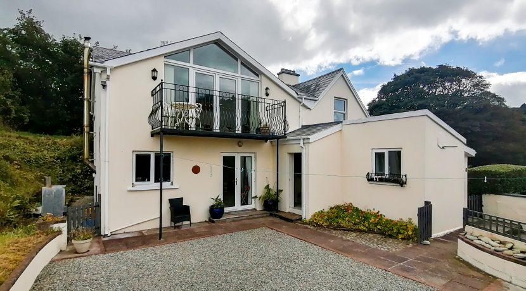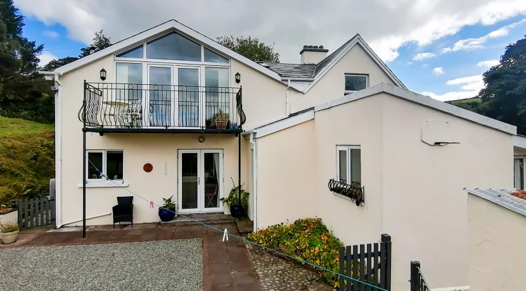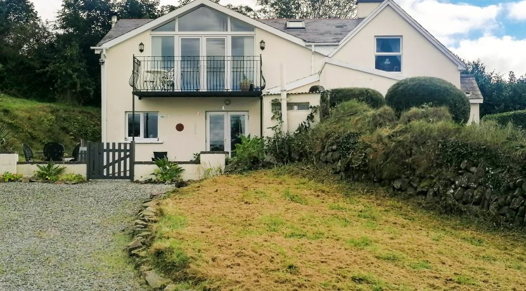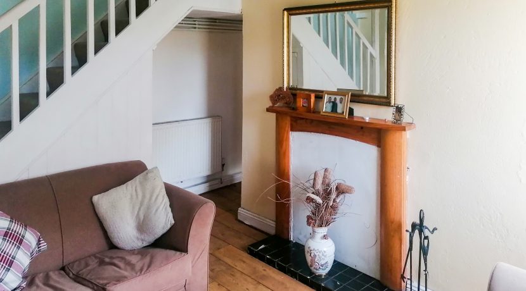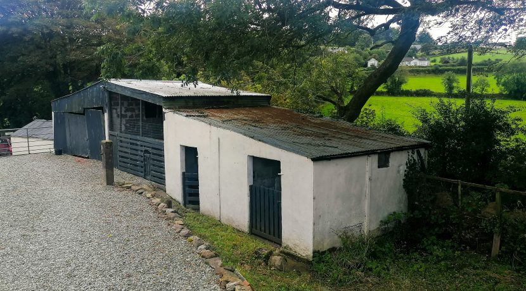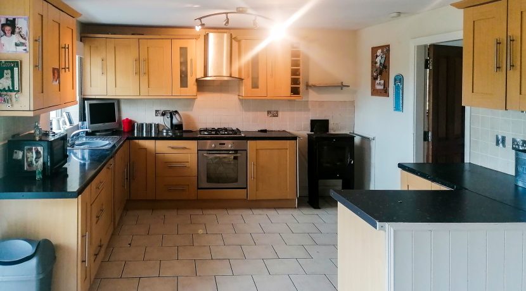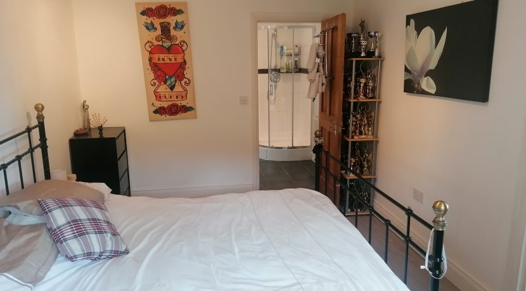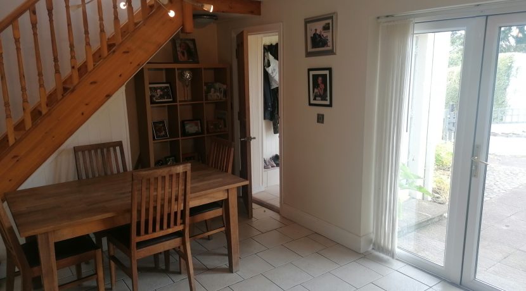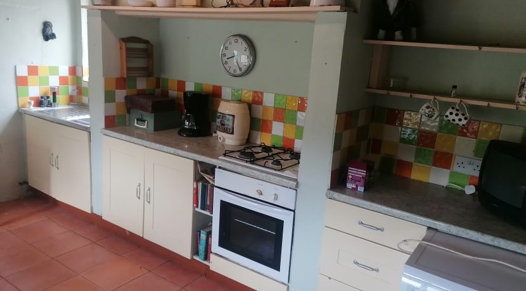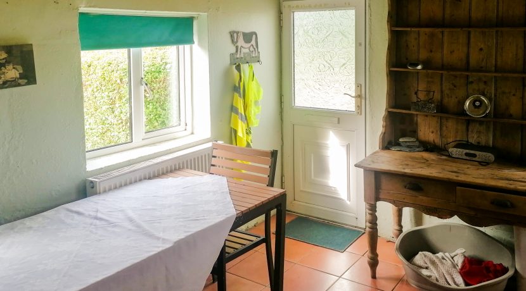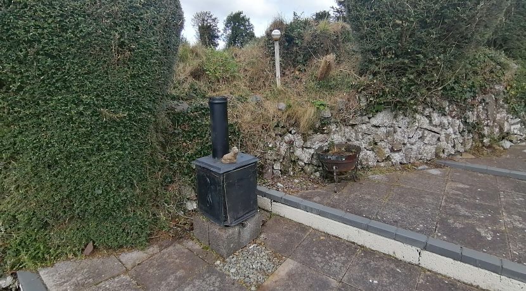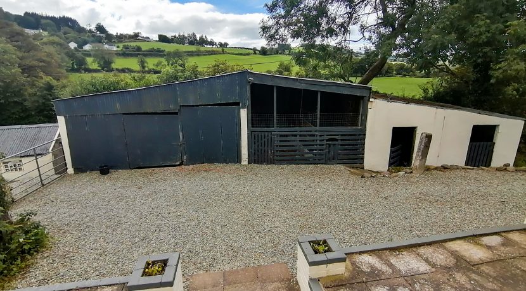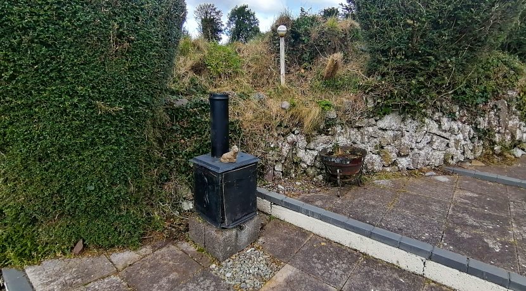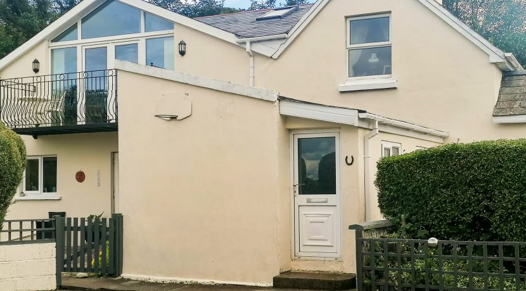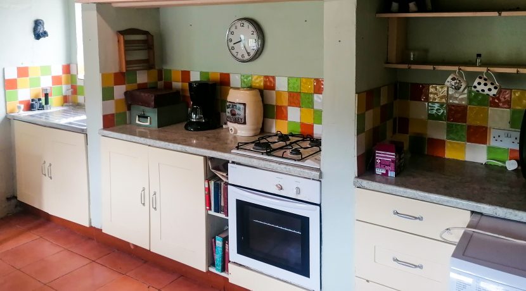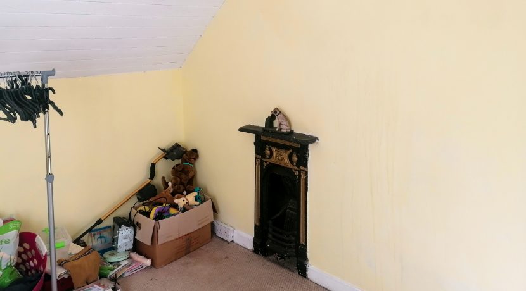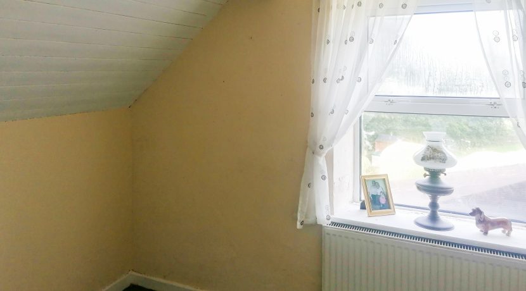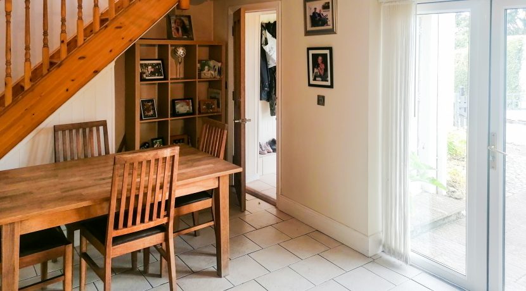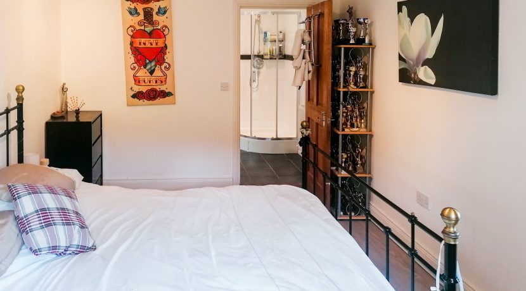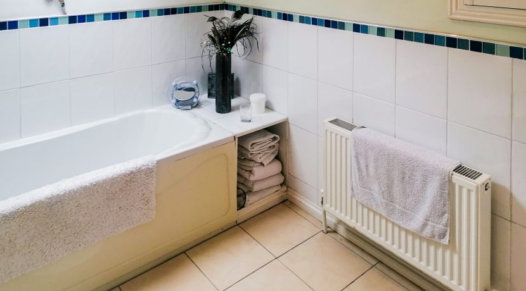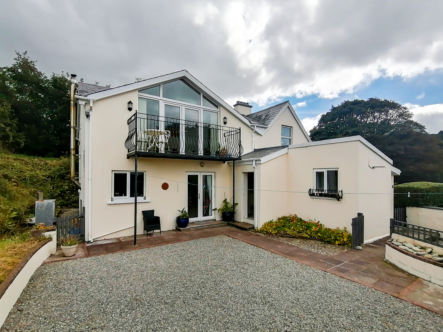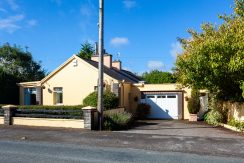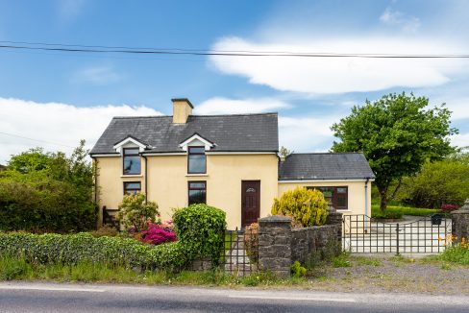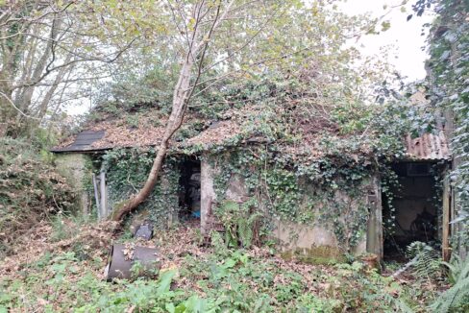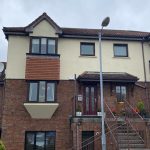Sold €225,000 - Detached House
Galvin’s Cottage, Dunmarklun, Lissarda, County Cork.
Unique 5-bedroom property which has been subdivided into 2 residential units with provision made to easily re-convert to one substantial residence by removing one door area.
The property has 7 no outbuildings of various sizes of c. ¾ acres which is laid out to grass with sweeping gravel driveway and marking are with separate raised patio areas.
It is only 35 minutes commuting distance from Cork City and of course, would be very suitable to somebody who wishes to work from home, or indeed perhaps provide some rental income.
Eircode:
Oil Fired Central Heating.
Own Well and Septic Tank.
€225K
Directions:
From Kilmurry Village, go to Poulanargid; turn right at T-junction; swing left and its the second property on the right.
Accommodation:
Original Sections:
Kitchen/Dining: (4.4m x 3.4m)
Fitted kitchen units; blinds; electric hob and oven; tiled floor; radiator.
Sitting Room: (3.9m x 3.1m)
Solid wooden floor; Fireplace with wooden surround; radiator; fitted press; exposed wooden beams; curtains; under stairs storage.
Bedroom 1: (2.5m x 2.4m)
Carpet; curtains; radiator; antique fireplace.
Shower Room:
Walk-in shower; W.C.; wash hand basin; vinyl floor; radiator; fitted press.
Bedroom 2: (3.9m x 2.6m)
Carpet; curtains; radiator; antique cast iron fireplace; original ceiling.
Bedroom 3: (3.0m x 3.0m)
Carpet; curtains; radiator; antique cast iron fireplace; original ceiling; fitted wardrobes.
The cottage has maintained many of its original features including antique fireplaces, original ceilings and originals doors.
Two Storey Extension to Rear:
Porch:
Tiled floor; timber panelled walls.
Kitchen/Dining (7.0m x 3.65m):
Tiled floor; very spacious; fitted shaker style kitchen with breakfast counter; patio door overlooking garden and patio; radiator; blinds; solid fuel stove; part tiled walls; gas hob and oven; under-stairs.
Bedroom 4 (3.0 x 4.75) with en-suite (3.0 x 2.2.)
Timber floor; radiator; blinds;
En-suite off with, bath; walk-in shower; white suite (really this is more a full bathroom!)
Sitting Room: (7.0m x 3.65m)
At first floor level, with west facing balcony, overlooking the verdant Bride Valley, and far away West Cork mountains; timber floor; vaulted ceiling with ceiling lights; wall mounted feature electric heater; radiator; French Doors to patio.
Bedroom 5: (4.8m x 3.0m) with en-suite (3.0 m x 2.2)
Wooden floor; curtains; blinds; radiator; en-suite off, with bath; white suite; radiator; tiled floor and part tiled walls.
Outside Area:
Sweeping gravel driveway leading to a selection of walled in patios and seating areas which are in turn sheltered by mature hedging. The patios as split level.
There are a total of out offices of varying sizes and including an outside toilet.
The gardens feature mature trees and are laid out to grass, ¾ of an acre.
