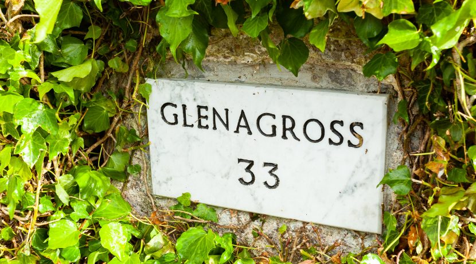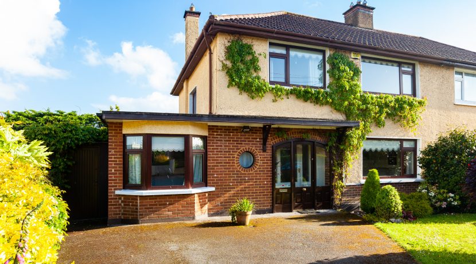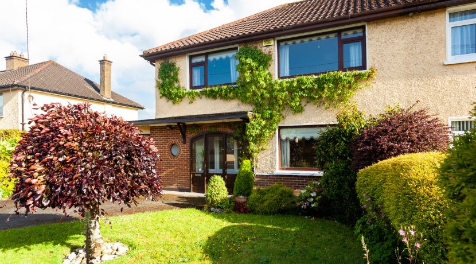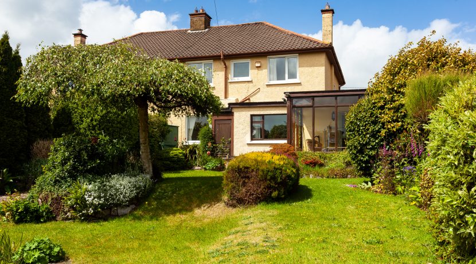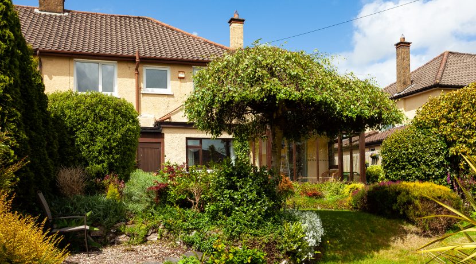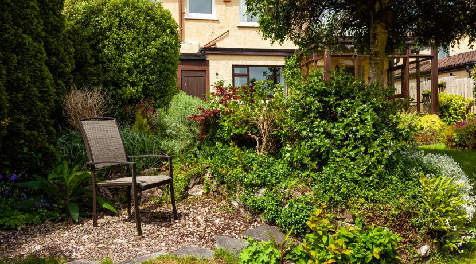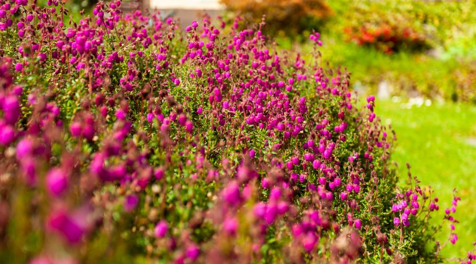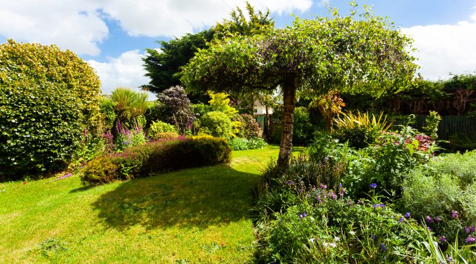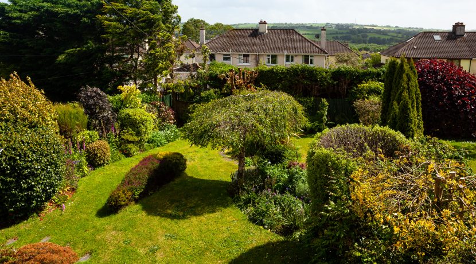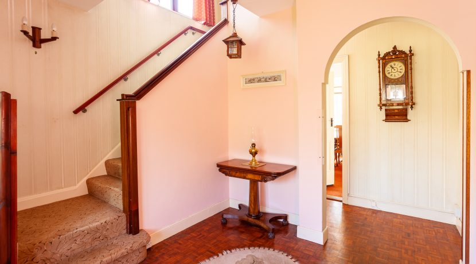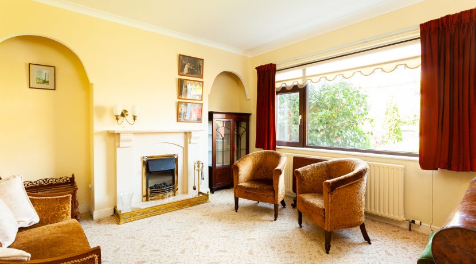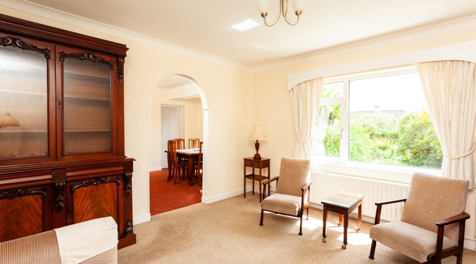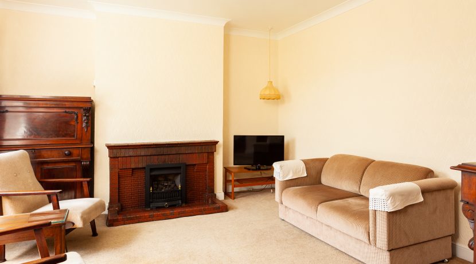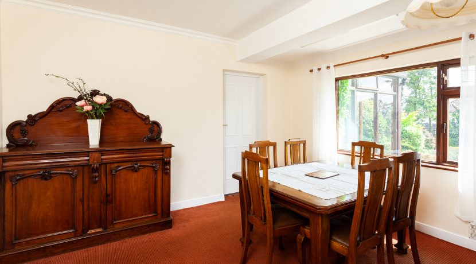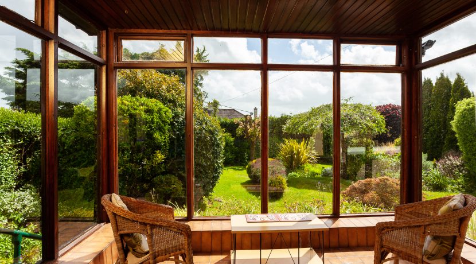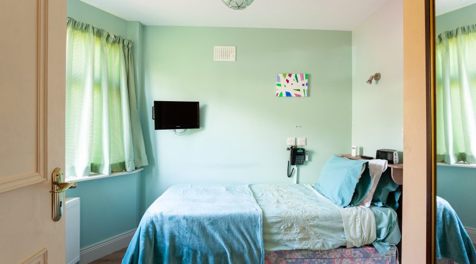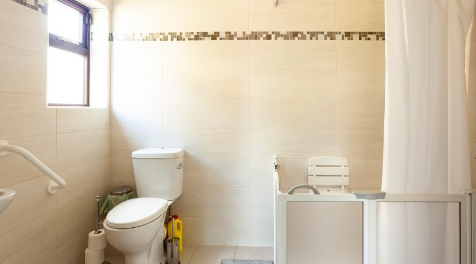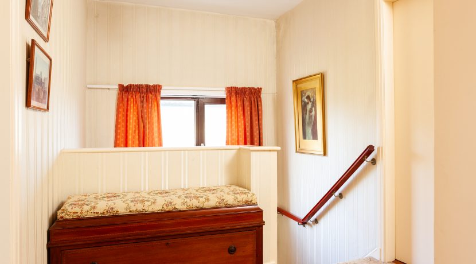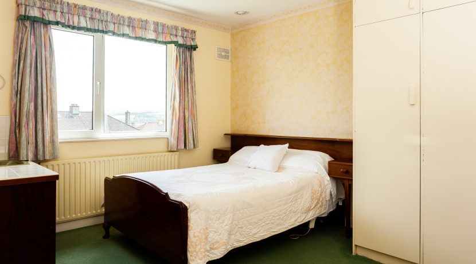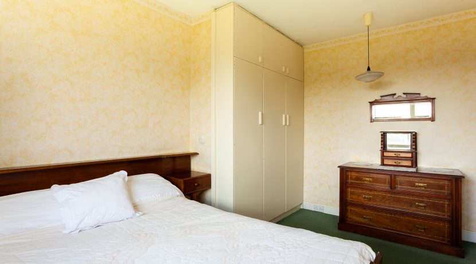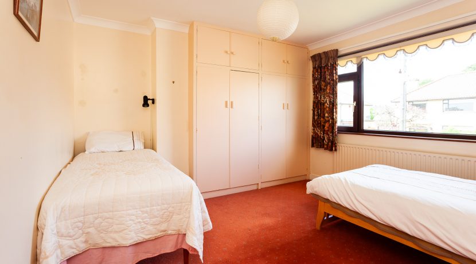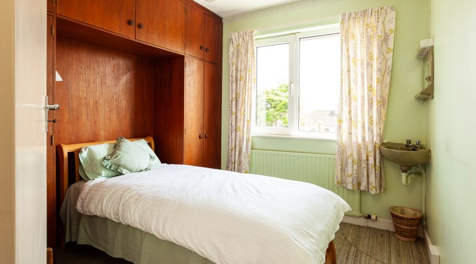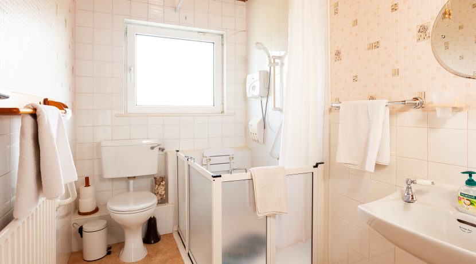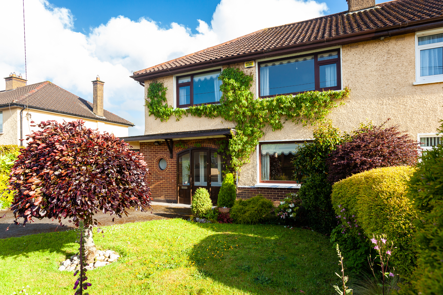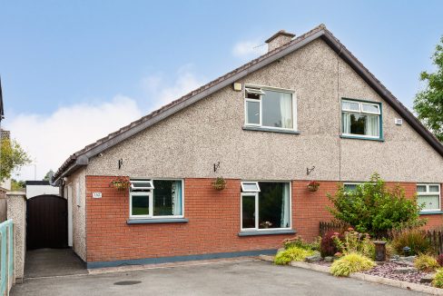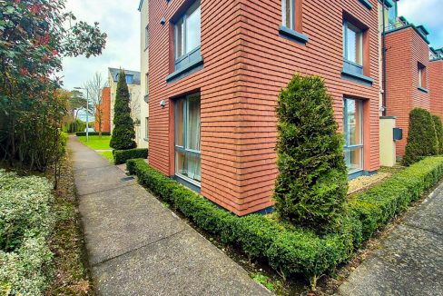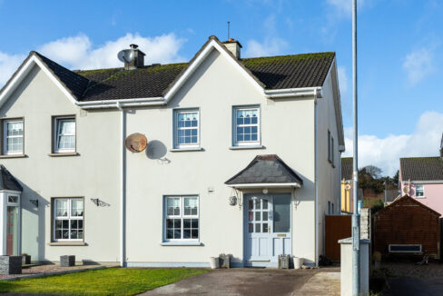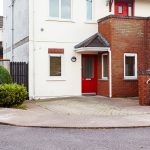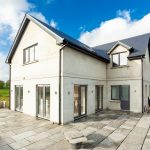Sold €460,000 - Semi-detached House

GLENAGROSS, 33, FIRGROVE LAWN, BISHOPSTOWN, CORK. T12 XKV9
Very impressive, 5 bedroom residence in a most prestigious and coveted location, with splendid well-manicured landscaped gardens, which are south facing and totally private.
Located near 1st and 2nd level schools, CIT, UCC , CUH and shopping centres.
5 minute walk to access public transport.
It has lots of living space with well-proportioned rooms which are bright and airy, and the layout is both practical and family friendly.
This is an upmarket property with an impressive façade and an elaborate rear garden which is sure to attract lots of interest.
Outside:
Walled in front garden with lawn and feature canopy with planted ivy. Tended border with flowers, miniature trees and shrubs.
Side entrance to rear garden.
Driveway with space for 2 cars
Accommodation:
Entrance Porch with tiled floor, arched entrance with solid teak front door and glazed side panel.
Hallway:
Polished solid timber floor; radiator; under stairs storage; archway to dining room; cloak closet with porthole window.
Monitored house alarm
Sitting Room:
Marble fireplace and matching hearth with inset electric fire; curtains; blinds; radiator; carpet; 2 features alcoves; coving.
Living Room:
Carpet; curtains; rustic brick fireplace with gas fire; archway to dining room.
Dining Room:
Carpet; curtains; south facing; fitted display unit and fitted storage.
Rear hallway.
Radiator and guest W.C. off, and fitted storage unit
Kitchen:
Vinyl floor; part tiled wall; fitted kitchen. Gas cooker fitted
Sun Room:
Tiled floor; southerly aspect.
Bedroom 1:
Timber floor; curtains; radiator; fitted wardrobes.
Fully fitted wet room – wheelchair accessible; electric shower; fully tiled; white suite; window to side.
Solid teak stairs with window on half landing.
Stairs and Landing fully carpeted.
Bedroom 2: To Rear:
Carpet; curtains; radiator; fitted wardrobes; sink and light.
Bedroom 3: To Rear:
Carpet; curtains; radiator; fitted robes; blinds; sink and vanity unit; shaver light.
Bedroom 4: To Front:
Large room; carpet: curtains; blinds; radiator; fitted wardrobes.
Bedroom 5: To Front:
Polished timber floor; curtains; blinds; fitted wardrobes; shelving.
Bathroom:
Pine ceiling; tiled walls; electric shower; vinyl flooring; radiator; white suite.
Outside Rear:
- Large South Facing Rear Garden.
- An array of trees and Mature shrubs
- Very private and south facing.
- Split level landscaped
- Pond and waterlilies.
- Secluded gravel seating area.
- Unusual trees – must be seen.
- Gas Fired Central Heating.
