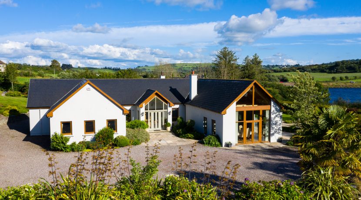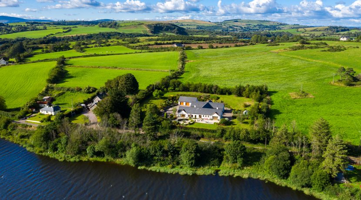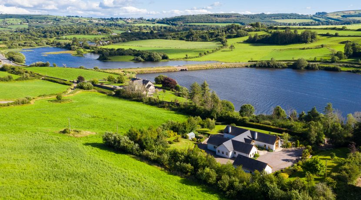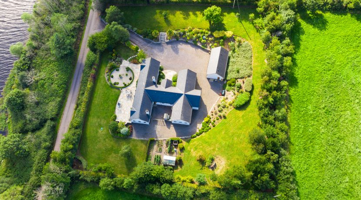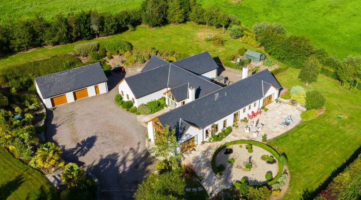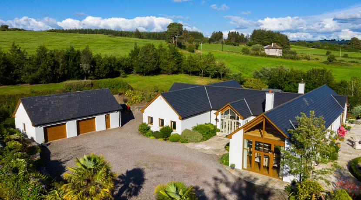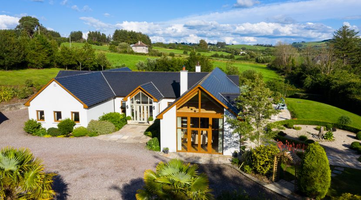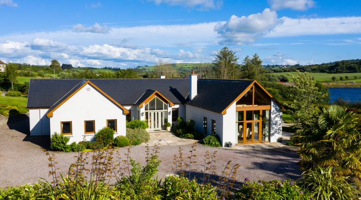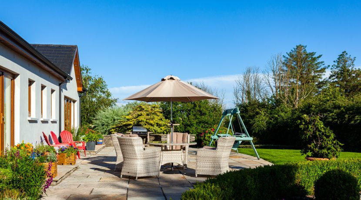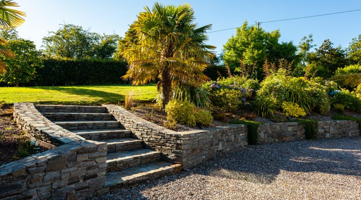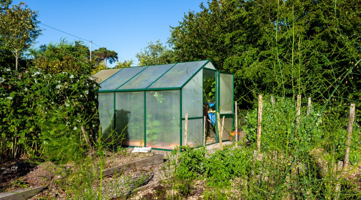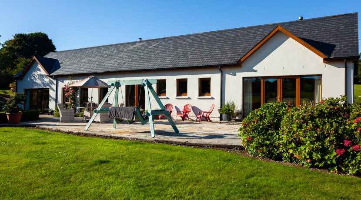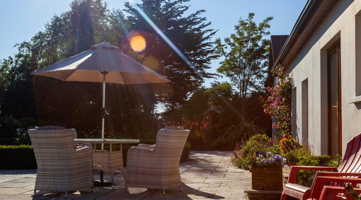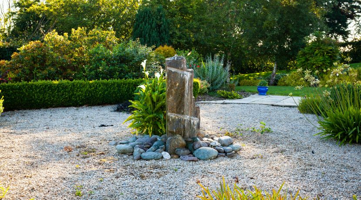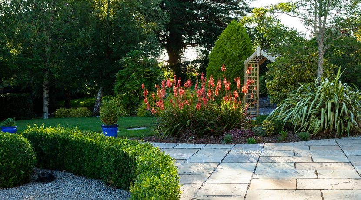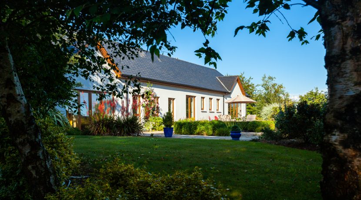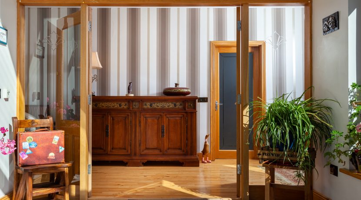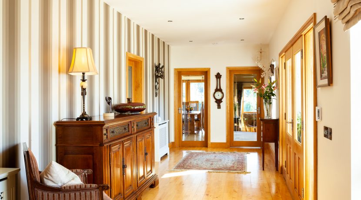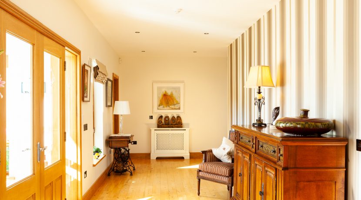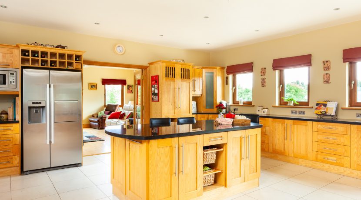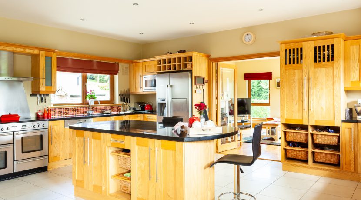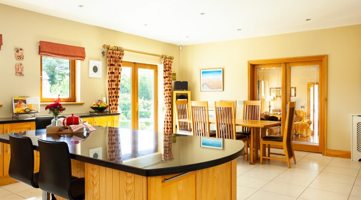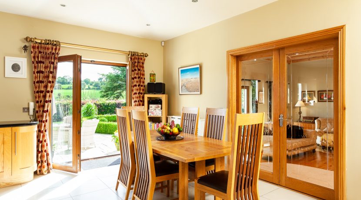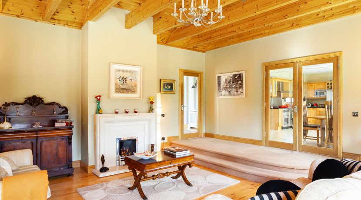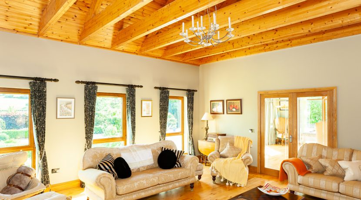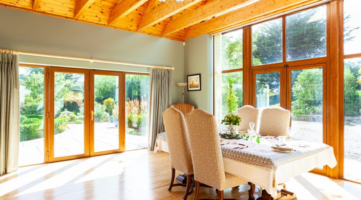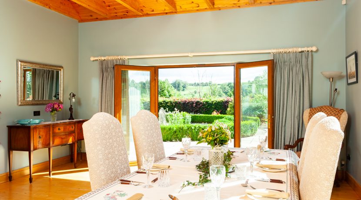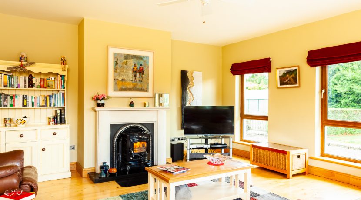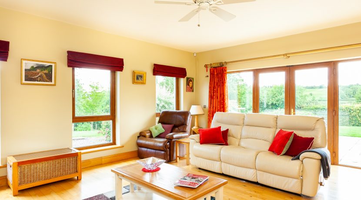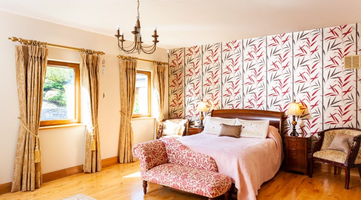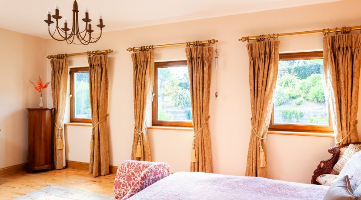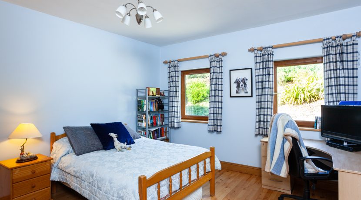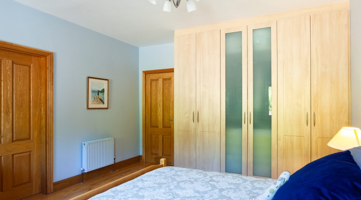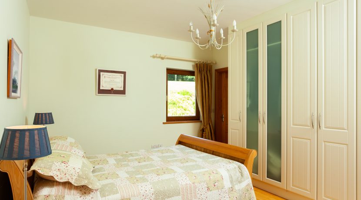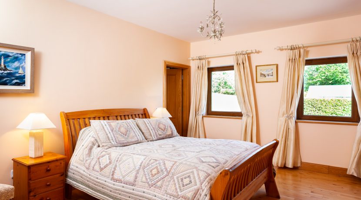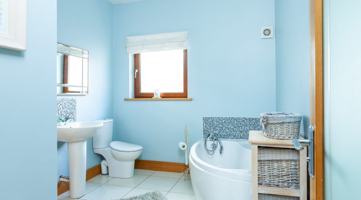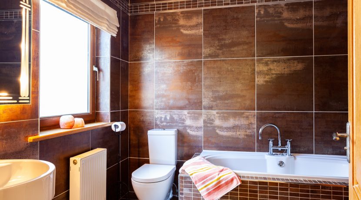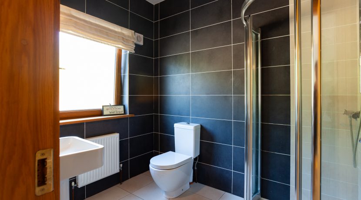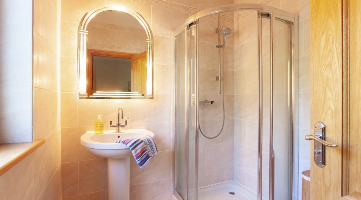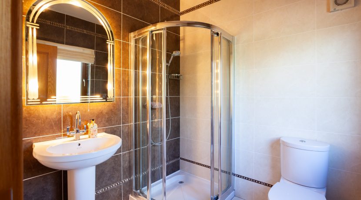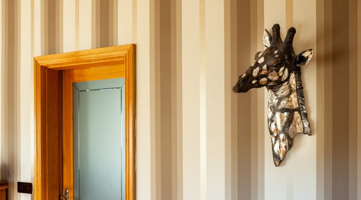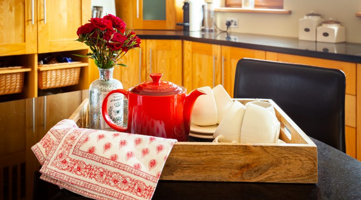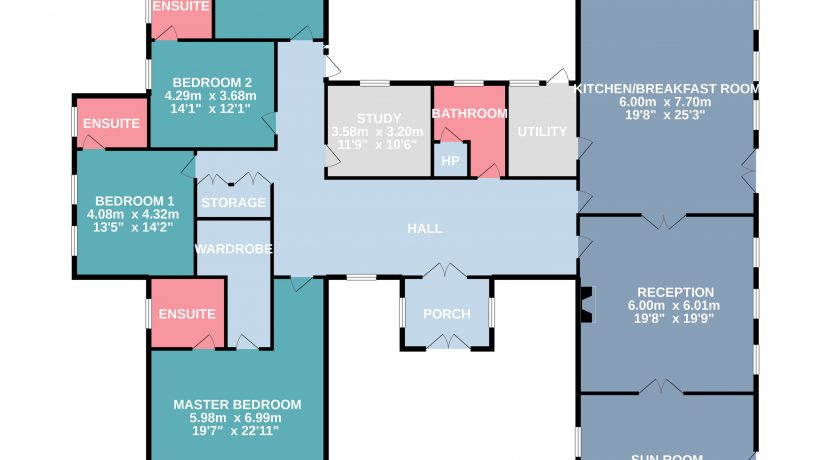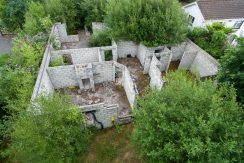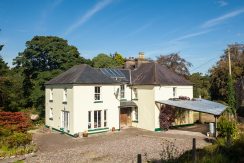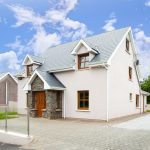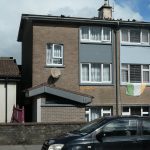Sold €750,000 - Bungalow, Detached Garage, Detached House
LAKE VIEW , LISSARDA, COUNTY CORK
Absolutely outstanding property in a fabulous location with south facing sunny setting overlooking the River Lee, and only 20 minutes commute to Cork City being just off the N22.
Quiet and private, with panoramic valley and river views positioned on a spectacular c. 1.5 acre site.
This is a proper well-built house, offering c. 3900 square feet of spacious living space of well proportioned rooms all of which are finished to a superior level with top quality fixtures and fittings.
Many of the south facing rooms have a double aspect with French Doors opening onto the impressive Indian sandstone sun terrace, which overlooks the designer landscaped gardens.
The living space layout is second to none and you cannot be but impressed once you enter the generous porch and hallway which lead you to the splendid triumvirate of living room, garden room, and kitchen/dining room area which effortlessly blend into one striking living space.
The designer well-tended gardens have been cultivated and nurtured to a magnificent standard, which you will immediately see once you enter through the electric entrance gates and natural stone entrance, then observe the 2 mature trachycarpus which form 2 pillars to either side of the steps to the raised lawn area, where you will find exotic trees and plants such as, aralia aureovariegatus, pyrus salicifolia pendula, pear trees, apple trees, and of course the vegetable garden with glasshouse, vegetable beds along with an array of fruit bearing plants including redcurrant, gooseberries, raspberry and grapes.
Accommodation:
Entrance Porch: (3.3m x 1.94m)
Bright spacious entrance porch with 2 no. windows; solid oak door entrance; recessed lighting; exquisite chandelier centre light; tiled floor; radiator.
Reception Hallway:
Extremely spacious, well designed hallway tastefully decorated and entered by French Doors (Oak); solid beech Junkers flooring; 2 no. windows; recessed ceiling lights; alarm pad; radiators; double hot-press, fully shelved with ample storage.
Guest W.C.
Spacious; porcelain tiled walls and floor; w.c. and wash hand basin; bath; roman blinds; recessed ceiling lights; radiator.
Kitchen/Dining Room: (7.36m x 6.09m)
Superbly appointed, fully fitted solid maple kitchen; double “Rangemaster” oven with 6-ring electric hob, stainless steel backing and extractor hood; integrated dishwasher; granite worktop incorporating drainer; under unit lighting; built in wine rack; integrated waste disposal unit; American style fridge-freezer (Bosch); integrated microwave; free standing breakfast island with granite worktop; ample storage presses; seating area; porcelain tiled floor’ 4 no. windows; roman blinds; French Doors opening out to paved patio area; curtains; double oak doors to living room and sitting room; 3 no. radiators.
Utility Room: (3.39m x 2.30m)
Porcelain tiling continued from kitchen; plumbed for washing machine and dryer; alarm pad; door to rear garden; central vacuum unit (Beam); radiator. Pull down stira stairs to attic which is floored and has lighting.
Living Room: (6.20m x 5.94m)
Oak French Double door entrance; solid beech Junker timber flooring; 3 no. windows; roman blinds; double doors opening out to front garden and patio area; curtains; feature sandstone fire place with wood burning stove; radiators; centre ceiling fan.
Sitting Room: (6.16m x 4.48m)
Sunken room; carpeted curved steps to solid beech Junker flooring; vaulted high ceiling with timber finish and beams; corner lighting; exquisite centre chandelier light; sandstone fire place with gas fire; double doors leading to dining/garden room; radiator.
Formal Dining Room/Garden Room: (6.32m x 5.5m)
Beautifully appointed room incorporating a vaulted high ceiling with timber finish and beams; corner recessed lighting; exquisite centre chandelier light; solid beech Junker flooring; double doors to garden (with blind); radiator.
Bedroom 1 (7.01m x 6.02m)
Solid beech Junker flooring, continuing through from hallway; bright room; 3 no. windows; curtains; radiator.
Walk-In Wardrobe:
Extensively fitted out with shelving and rails.
En-Suite:
4-piece suite featuring, bath, corner power shower, fully tiled walls and floor; spot lights; w.c.; wash hand basin; lighted mirror; window; roman blinds.
Bedroom 2 (4.43m x 3.66m)
Extensive fitted built in wardrobe, glass fronted; solid beech Junker flooring, continuing through from hallway; window; curtain; radiator.
En-Suite:
3-piece suite; corner power shower; w.c.; wash hand basin; fully tiled walls and floor; w.c.; wash hand basin; lighted mirror; windows; roman blinds; radiator.
Bedroom 3: (4.72m x 3.87m)
Solid beech Junker flooring, continuing through from hallway; built in maple wardrobes; window; curtains; radiator.
En-Suite:
3-piece suite; corner power shower; w.c.; wash hand basin; fully tiled walls and floor; recessed lighting; lighted mirror; window; roman blinds; radiator.
Bedroom 4: (4,43m x 3.97m)
Solid beech Junker timber flooring, continuing through from hallway; window; curtains; radiator.
En-Suite:
3-piece suite; corner power shower; w.c.; wash hand basin; fully tiled walls and floor; window; roman blinds; radiator.
Bedroom 5/ Office/ Study: (3.57m x 3.25m)
Solid beech Junker flooring, continuing through from hallway; window; blind; radiator; broadband.
GARDEN DETAILS:
Standing on a magnificent c. 1.5 acre site, boasting spectacular views of the River Lee.
Stone pillared entrance with electronic gated access to sweeping kerbed, gravelled driveway with ample parking.
Garden laid out to lawn with flower beds.
Large sun filled paved Indian sandstone patios – Ideal for relaxation with superb views.
- Double detached garage, with w.c. and ample storage.
- Security lighting surrounding the exterior with lighted fascia and soffit.
- Timber fenced in boundaries with tall tree lined front boundary.
- Wired for lighting and external power points.
Detached Garage: (56 m2)
Complete with two roller shutter doors; w.c.; storage room; ample power points.
HEATING:
Zoned Oil Fired Central Heating with modern condensing boiler.
FEATURES:
- Exquisite home – tastefully decorated and maintained throughout.
- Solid Oak doors, architrave and skirting throughout.
- Extensive fully integrated maple kitchen with matching breakfast bar.
- Features three superbly designed reception rooms embracing high ceilings.
- Sandstone Fireplaces.
- Fully alarmed.
- 4 double bedrooms – all en-suite.
- Commercial Fire System installed.
- Stainless steel light fittings.
