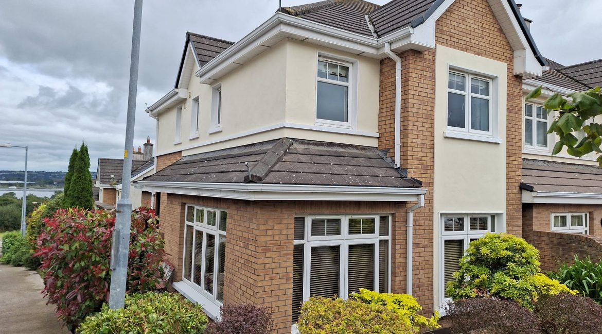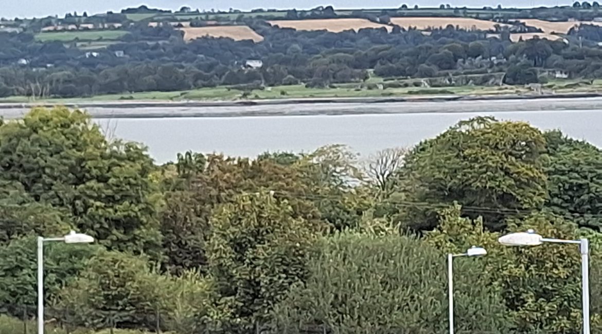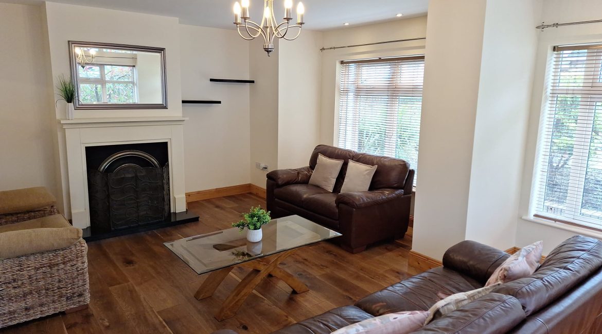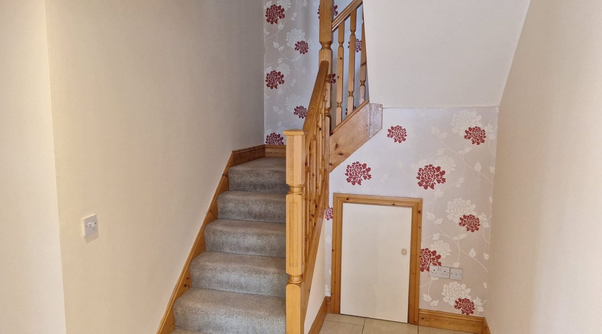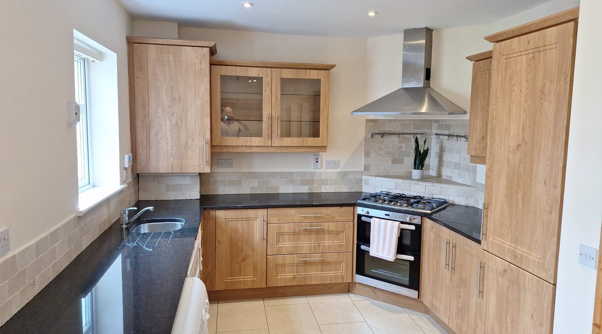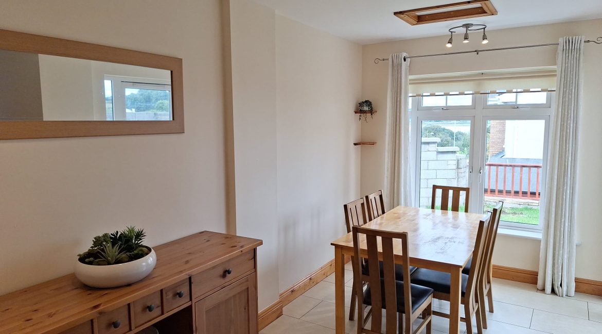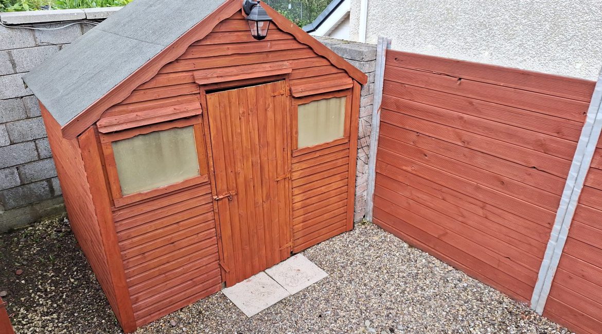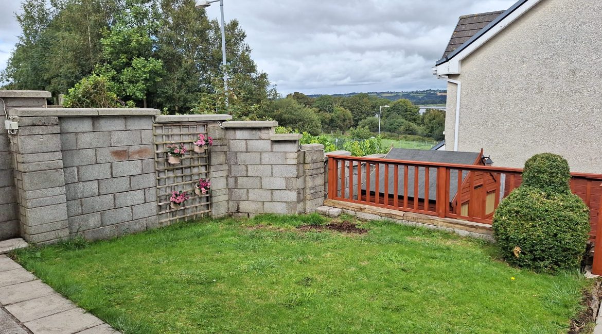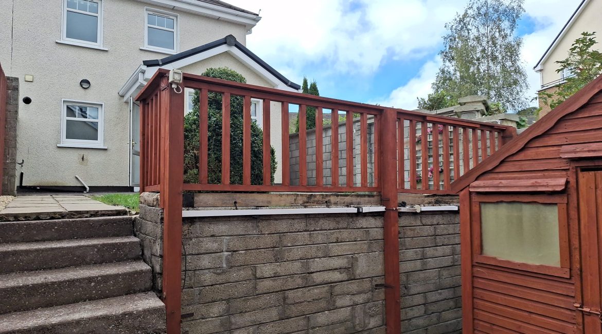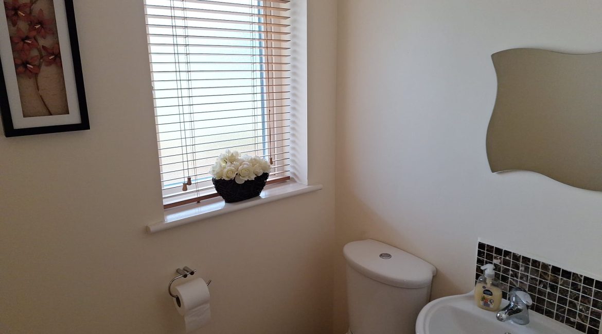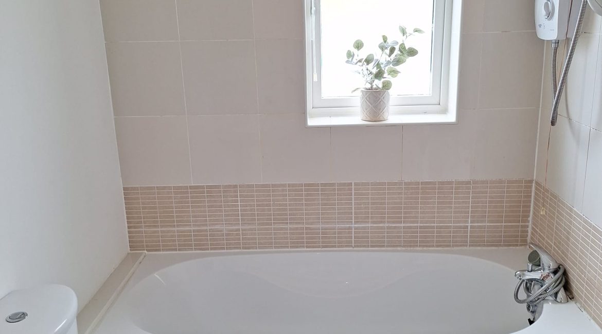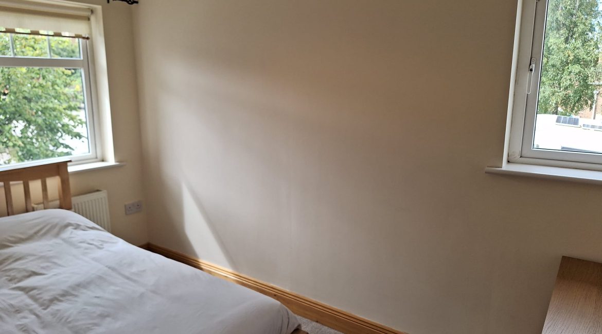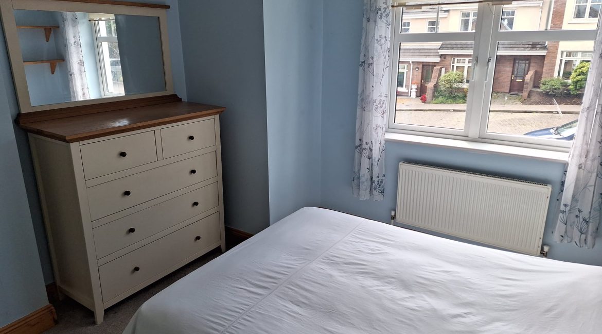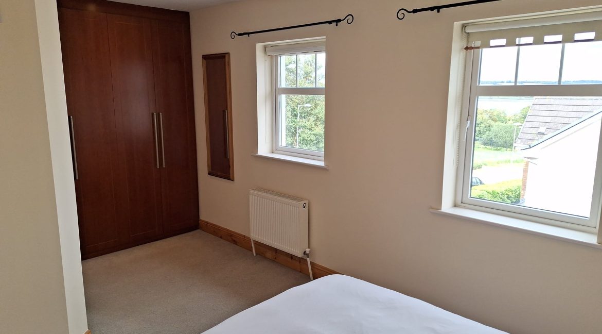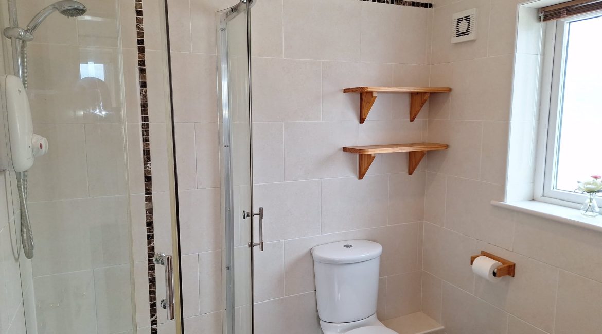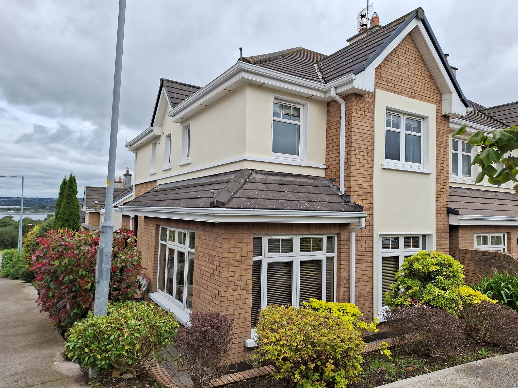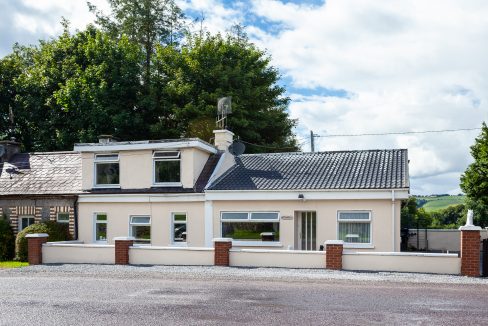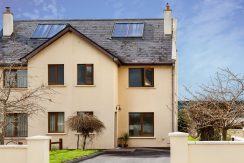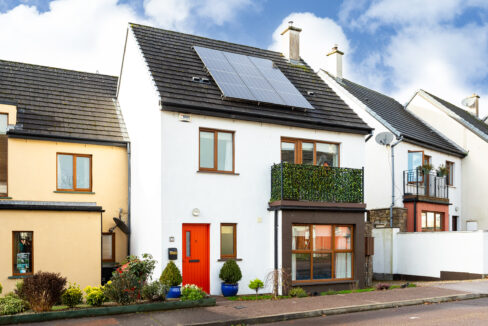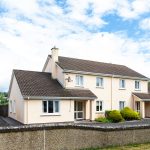Sold €350,000 - Semi-detached House

OM2 are are delighted to offer for sale No. 33 The Drive, Harbour Heights in Passage West, Co. Cork, T12 TYD0
This superb 3 bedroomed end of terrace property is brought to the market in immaculate condition throughout. The property would make an ideal family home with a large green area and lots of amenities nearby. Viewing is Highly Advised!
Amenities:
The property is close to Passage West, Monkstown, Rochestown and Douglas and just 15 mins drive to Cork city centre. There is a bus stop at the entrance to the estate with regular routes (223 and 216) into Douglas, City Centre, UCC, MTU & Ringaskiddy.
Directly across the road from the estate is Passage West Soccer club as well as a Coffee shop, Supermarket and a Pharmacy. Close by is a local Preschool, Primary school & a choice of Secondary schools.
Passage West Greenway is within 5mins walking distance of the house and will take you all the way to Monkstown or alternatively to Blackrock castle, the Marina or into Cork city centre. This is a terrific amenity, very popular for running and walking with sea views all the way.
Property details:
Extending to approximately 113sq.m (1216 sq.ft), the property comes to the market with vacant possession.
The property has been very well maintained with lots of natural light and spacious accommodation throughout. This 3-bed property enjoys beautiful harbour views from the back garden, kitchen, and master bedroom. Accommodation consists of an entrance hallway, a large living room, guest wc and a kitchen/diner with doors opening out to a patio area. Upstairs there are three bedrooms, an ensuite, a family bathroom and lots of storage space.
Front of Property: There is allocated parking for two cars at the front and to the side of the property there are additional parking spaces adjacent to the front door. With side gate access to the back garden and wraparound shrubbed garden to the front and side of the property setting off the house beautifully.
Rear of Property: A single door leads from the dining area out to the rear garden. There is a slabbed patio area. This area can comfortably accommodate a table and chairs. The garden can also be accessed from the side entrance. A portion of the garden is laid to lawn and includes a slabbed patio area plus a large gravel area with steps to a 6X8ft garden shed at the back of the garden. There is a wall boundary to the left and timber fencing on the back and right-hand side boundaries.
Entrance Hallway (4.5 X 3.0m): A timber front door with glass panelling leads into the entrance hallway. There is tile flooring, recessed lighting, one radiator, multiple power points, and a generous storage area under the stairs.
Living Room (6.0 X 4.5m): This room has a stunning wooden floor, a centre pendant light, recessed lighting, one large radiator, multiple power points, an open fireplace, and 3 generously sized windows giving the room a double aspect and lots of natural light.
Kitchen (5.3 X 4.6m): The Kitchen is quite generous in size. It is an L shaped room with a spacious layout for a dining table that can comfortably seat 6 & with a back door leading out to the patio. The kitchen area has lovely fitted units, black granite countertop and cream marble splash back tiles. The kitchen incorporates an electric double oven and a 5-ring gas hob. There is tiled flooring, recessed lighting, multiple power points, dishwasher, and a washing machine. There are breathtaking harbour views from the kitchen and dining area.
Guest WC (1.4 X 1.3m): There is tiled flooring, one wash hand basin, a wc, one centre light, one radiator, and a frosted glass window overlooking the side of the property.
Stairs & Landing (3.3 X 1.4m). The stairs and landing are fully carpeted with one centre pendant light with a beautiful glass chandelier, one radiator, power points, the hot-press, and access to the attic.
Master Bedroom (4.7 X 3.0m): This double room has carpet flooring, one centre light, one radiator, multiple power points, built-in timber wardrobes, and two windows overlooking the rear garden.
Master Ensuite (2.1 X 1.7m): Three-piece bathroom suite incorporating standalone shower unit, wash hand basin and wc. There is tiled flooring, and a window overlooking the side of the property.
Bedroom 2 (3.6 X 3.1m): This double room has carpet flooring, one centre light, one radiator, multiple power points, built-in timber wardrobes, and a window overlooking the front of the property.
Bedroom 3 (3.5 X 2.0m): This double room has carpet flooring, one centre light, one radiator, multiple power points, and a window overlooking the front of the property.
Main Bathroom (2.1 X 1.8m): Three-piece bathroom suite incorporating bathtub with shower, wash hand basin and wc. There is tiled flooring, and a window overlooking the side of the property.
c. 114 m2
BER: 116751298
