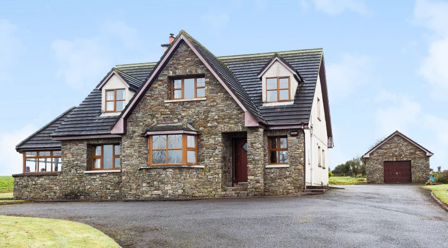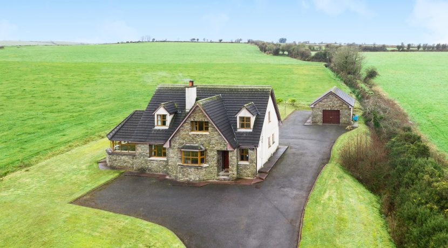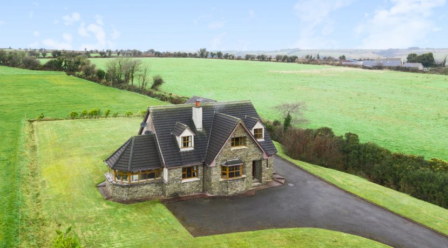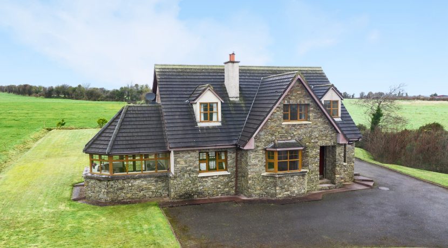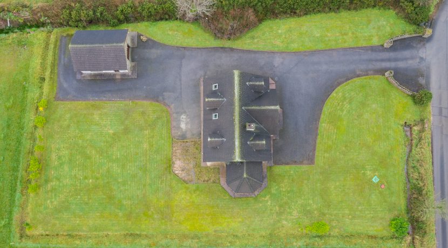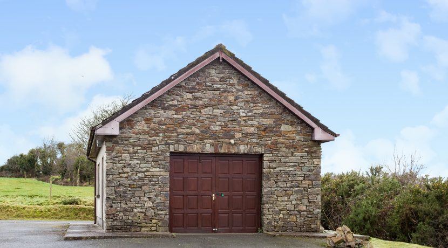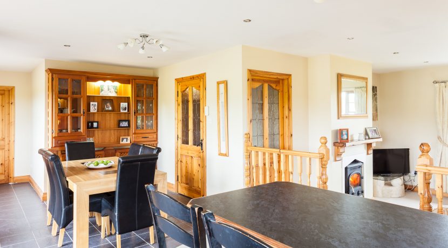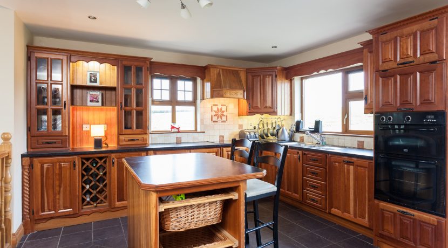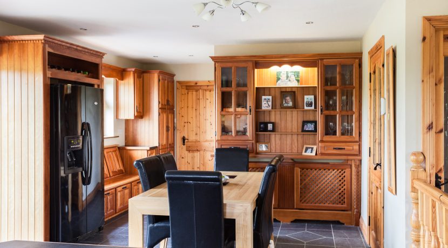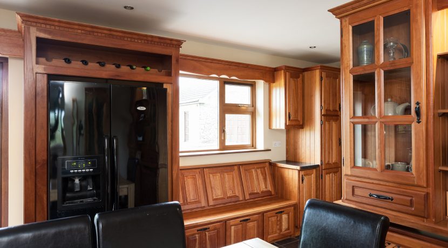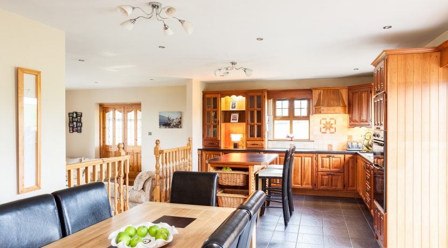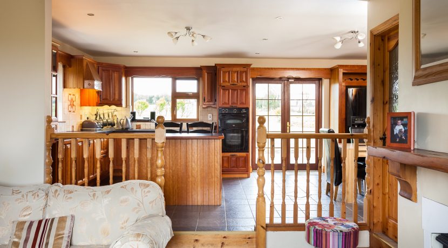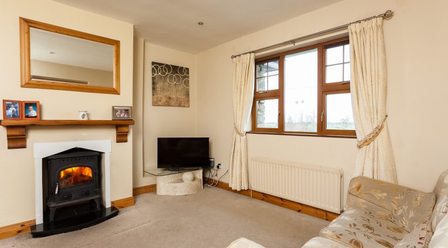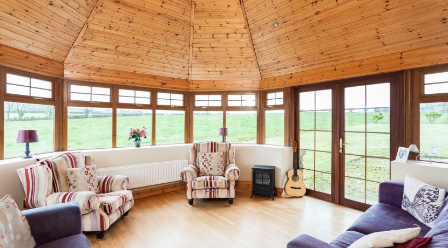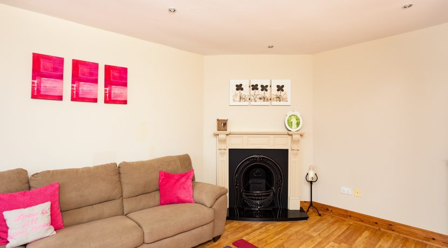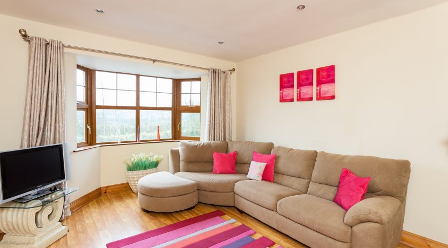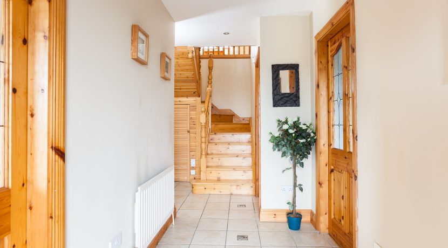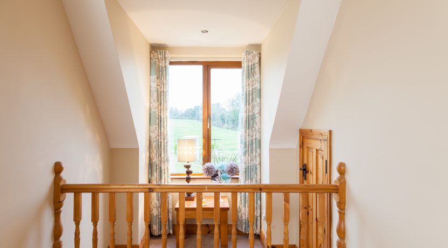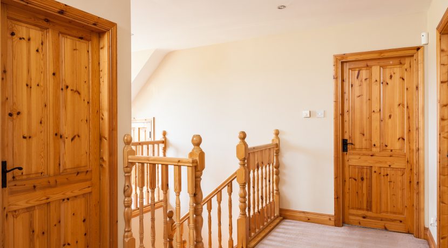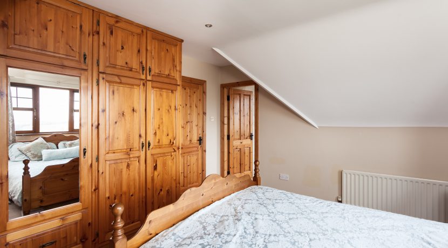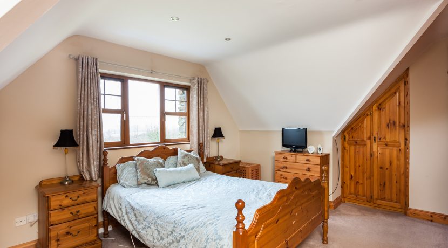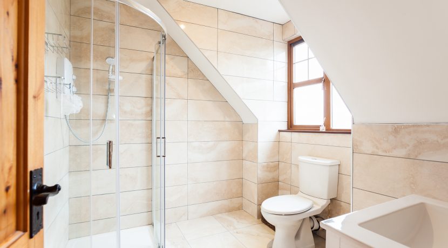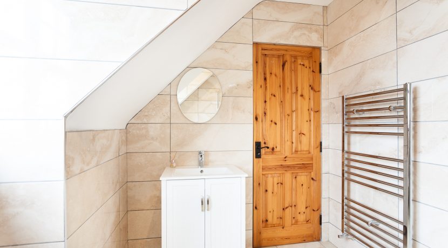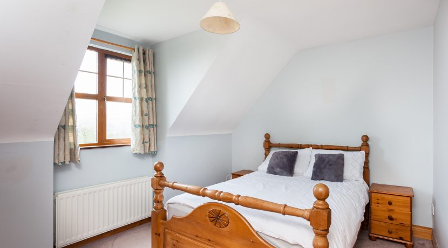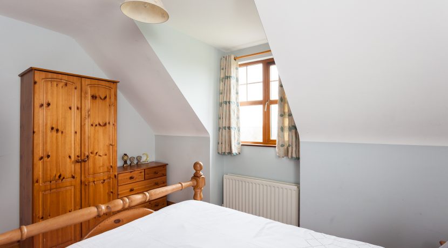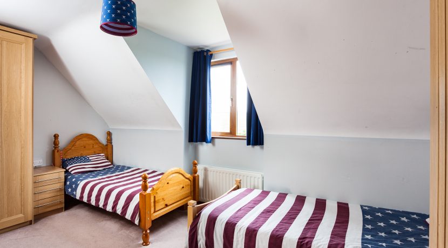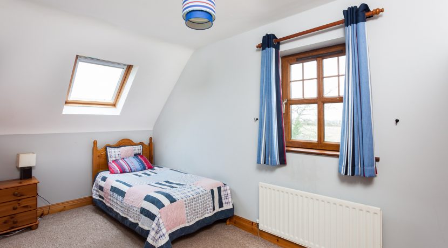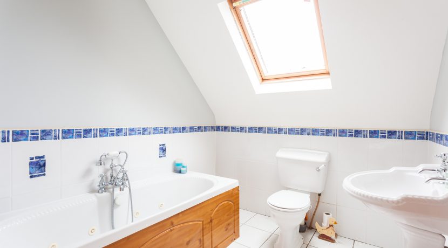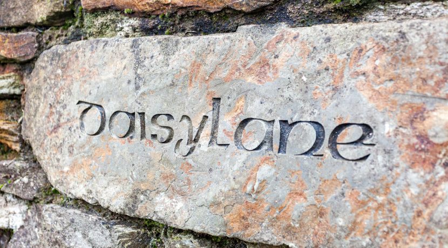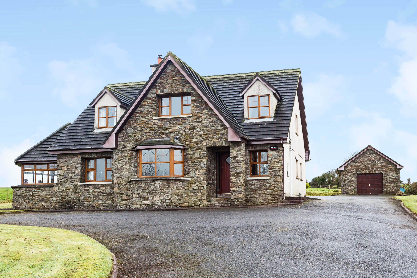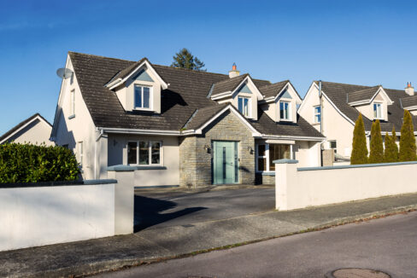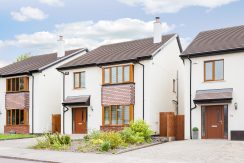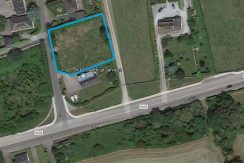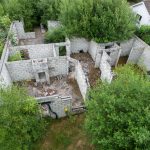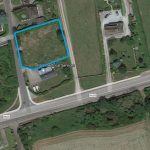Sold €450,000 - Detached Dormer Bungalow
DAISYLANE, KNOCKANE, OVENS, COUNTY CORK, P31 YV61
Absolutely stunning 4-bedroom detached dwelling on a large landscaped garden with stunning southerly views, along with nearby meandering brook overlooking a large orchard which is meticulously maintained.
The property itself is presented in immaculate condition with its imposing stone facade, smart modern fixtures and fittings, spacious well-proportioned living space with no time or money having been spared by its present owners.
The property was constructed in 2006, and sits on a south facing c.0.7 acres site with all its own services being on site. The property is fully alarmed and Eir Fibre connection is available.
School bus service is also available for both primary and secondary school level.
The location is first class, being only minutes from the South Link Road, and only a short drive from Ovens, Ballincollig and Cork City.
The property is realistically priced and comes with a host of integrated appliances and quality fittings.
Directions: From Kilumney, continue west towards Aherla, passing Dairygold on your right and the Kilumney Inn on your left. After 1.6 km take the third left, and after c.0.4 km turn in right and the property is on your right.
Impressive raised stone entrance to front door with overhanging solid teak and slate canopy.
Accommodation:
Hallway:
Centrally located hallway; solid teak recessed front door with glazed side panel; 5 recessed lights; under-stairs fitted press.
Sitting Room: 3.67 x 4.56 m
Polished timber floor; feature fireplace with granite surround; radiator; curtains; south facing bay window; 6 recessed lights.
Office: 2.22 x 3.45
Polished timber floor; radiator; curtains; south facing window.
Guest W.C. 2.22 x 1.77 m
Tiled floor; white suite; radiator; blinds.
Kitchen/Dining/Living Area: 9.76 x 3.90 m
Split level dual aspect spacious living area.
Kitchen/Dining Area:
Tiled floor; feature solid cherry; fitted kitchen with extensive eye level and ground units, plus display units and window seat.
Integrated dishwasher, double oven; hob; extractor hood.
French Doors to garden; 10 recessed lights plus 2 centre piece lights; radiator; solid cherry centre island.
Living Area:
Carpet; fitted solid fuel stove; marble hearth; radiator; curtains; 6 recessed lights; curtains.
Sun Room: 3.68 x 14 m
Timber floor; south west facing; semi hexagonal shaped; French Doors to garden and living area; vaulted pine ceiling with 4 recessed lights; radiator.
Utility: 2.22 x 3.17 m
Fully fitted solid cherry units; part tiled walls; tiled floor; very spacious; glazed solid teak door; radiator.
Impressive winding pine staircase.
Landing area carpeted with feature relaxation/reading area; radiator; 6 recessed lights; stira to attic.
Bedroom 1 – To Rear 2.61 x 3.94 m
Carpeted; curtains; radiator; shared Jack & Jill en-suite.
4.56 x 3.88 m
Bedroom 2 – To Front:
Carpet; curtains; radiator; shared Jack & Jill en-suite.
Master / Bedroom 3 – To Front 4.7 x 3.7 m
Carpet; curtains; radiator; floor to ceiling fitted wardrobes.
En-suite: very spacious; recently fully refurbished; white suite; fully tiled; walk-in electric shower; heated towel rail.
Bedroom 4 – To Side and Rear 4.56 x 3.9 m
Carpet 2 no windows; radiator; curtains; fitted wardrobes.
Bathroom: 2.5 x 2.12
Tiled floor; part tiled walls; radiator; white suite including Jacuzzi bath.
Attic:
Fully floored.
Detached Garage:
Very spacious detached garage with double teak doors to front and single teak door to side. Natural stone facade.
