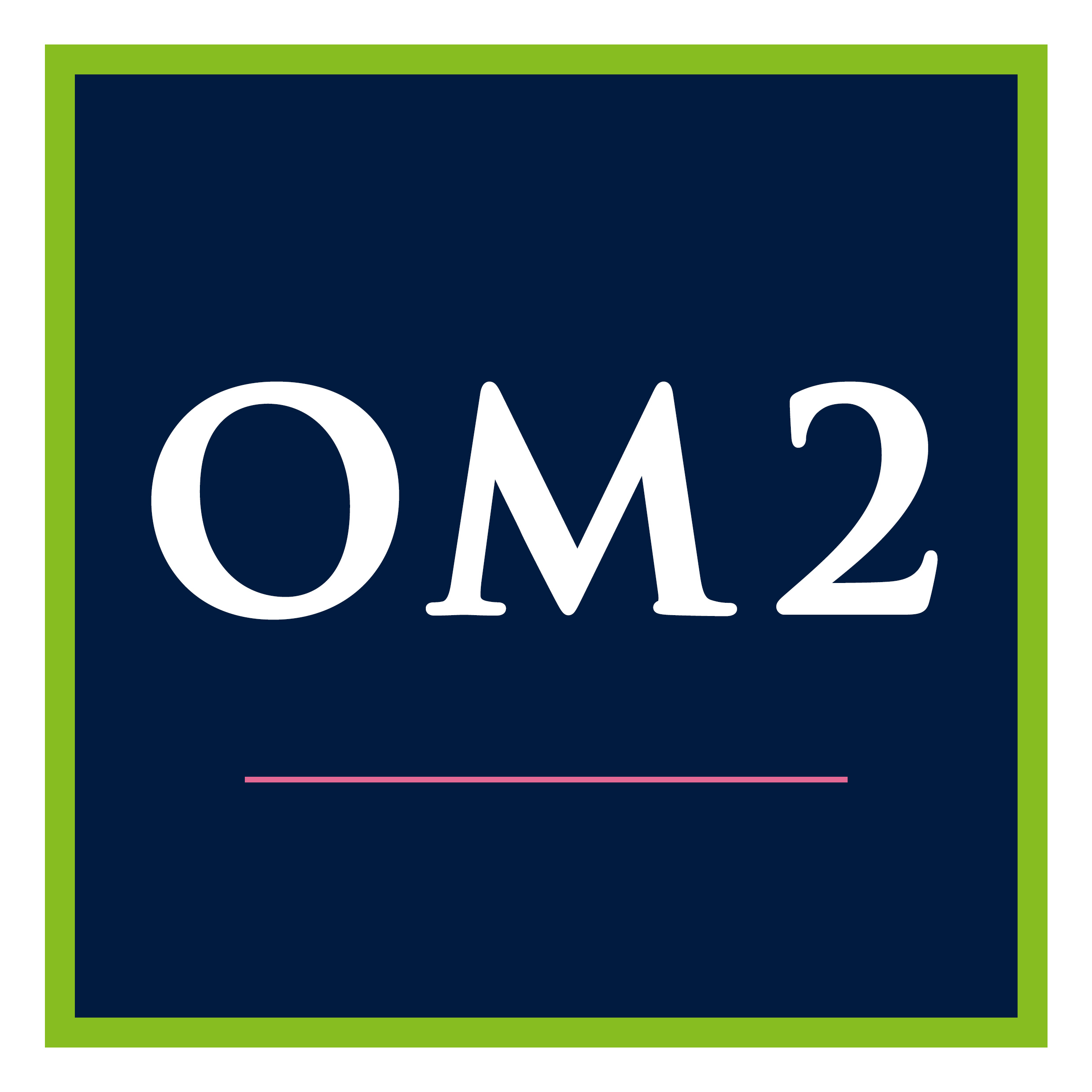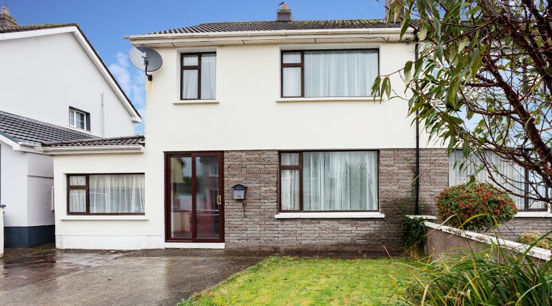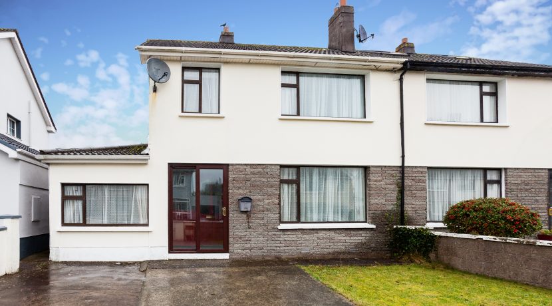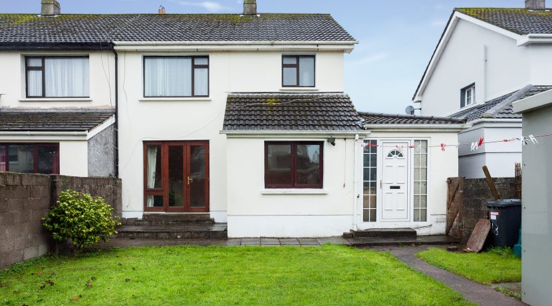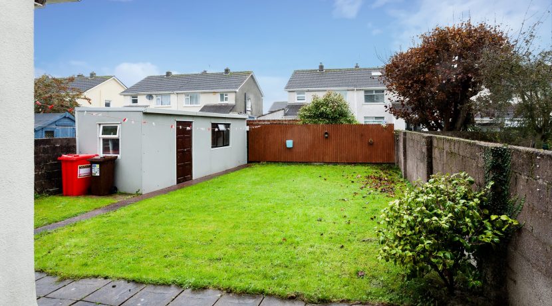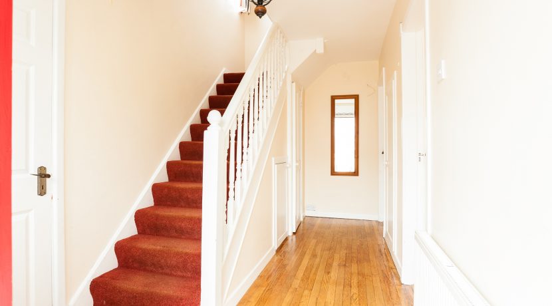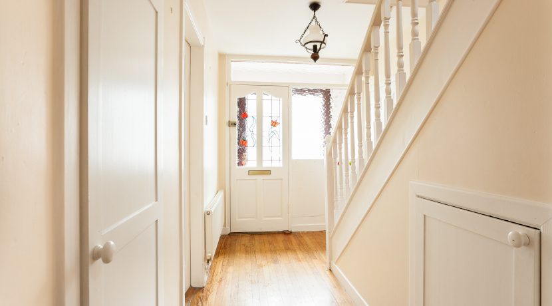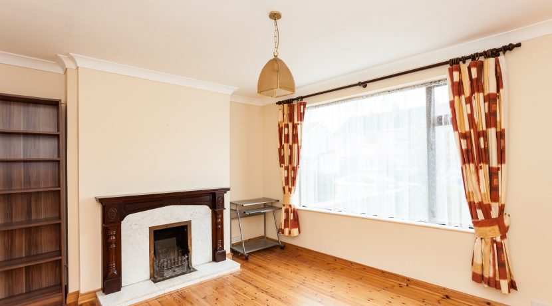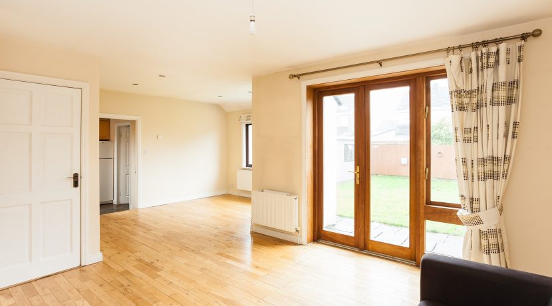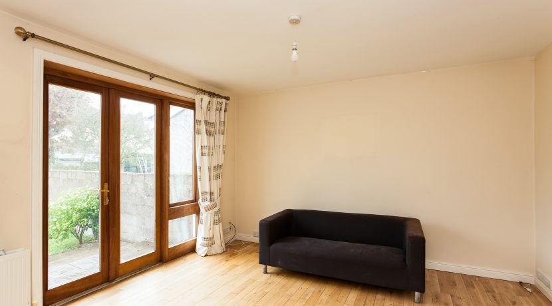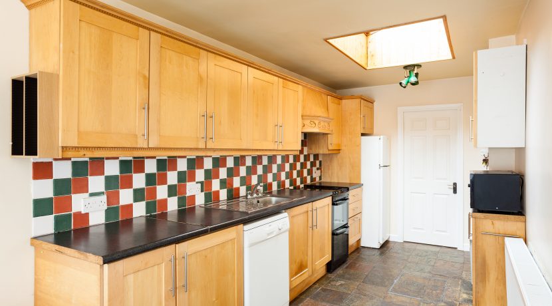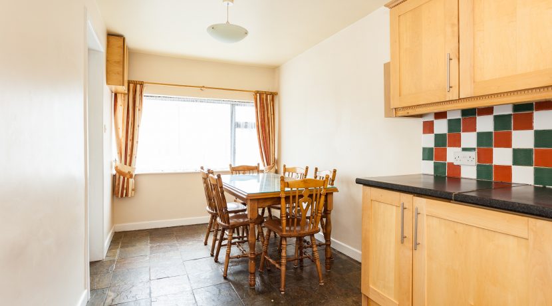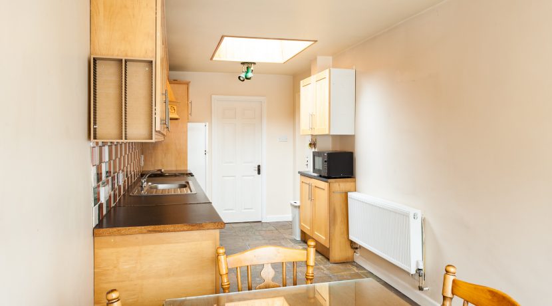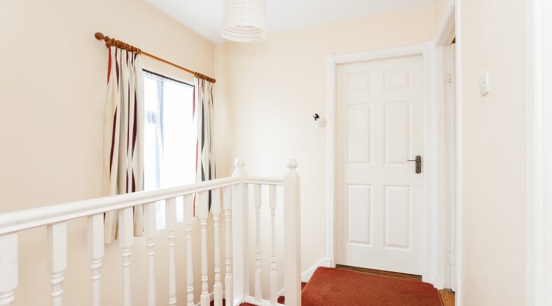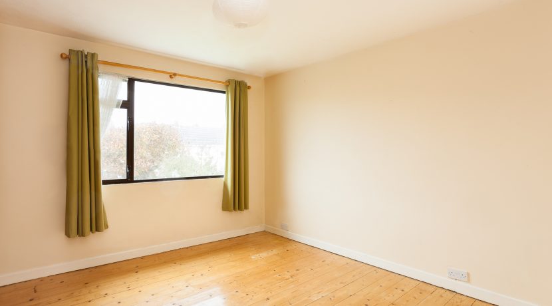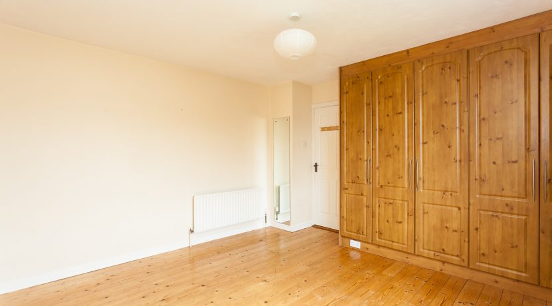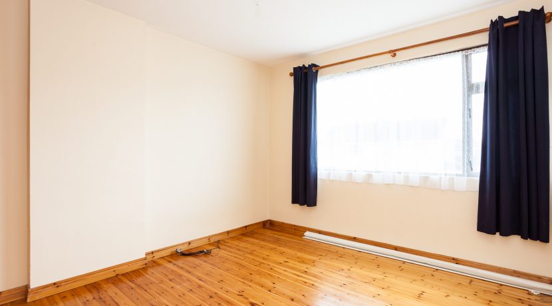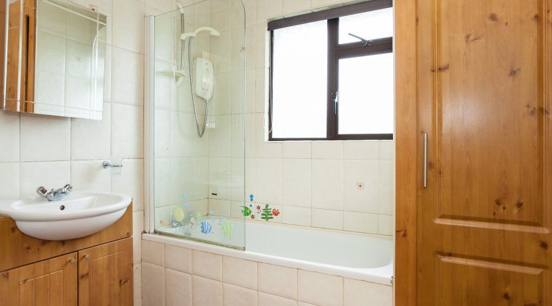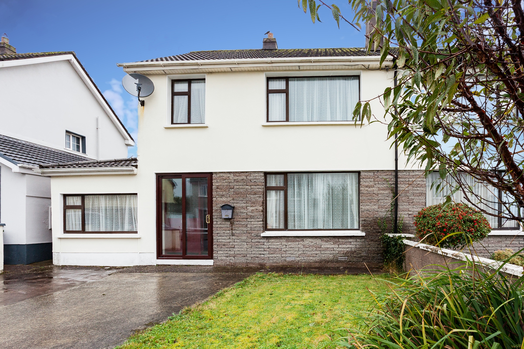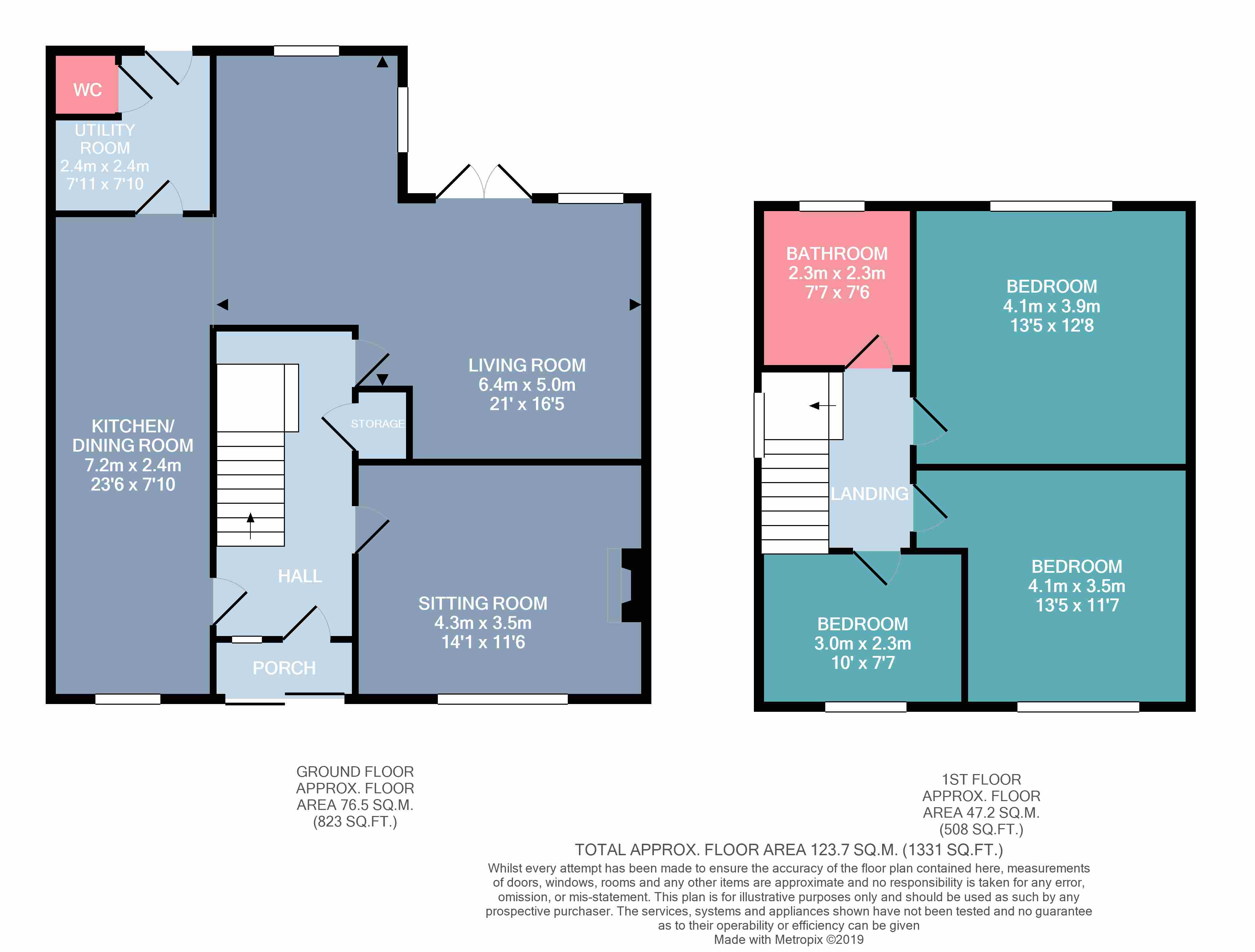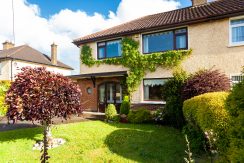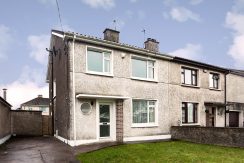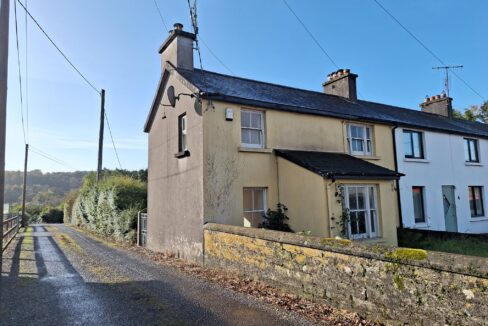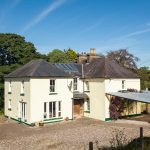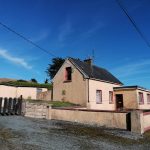Sold €295,000 - Semi-detached House
Property Description
The property offers a very expansive amount of bright and spacious accommodation and has large gardens to front and rear.
The property has top quality wooden and tiled ground floor, flooring with shaker style kitchen.
The site is walled in and private along with being larger than normal, c.284 square metres, and has a detached home shed, which could be used as an offer, to rear.
This is a home for life with everything on your doorstep.
Viewing highly recommended.
ACCOMODATION
Entrance Porch:
Tiled floor; brown double glazed patio door.
Hallway:
Hardwood solid floor; radiator; under-stairs storage; stained glass glazed solid teak door and side panel.
Sitting Room: (4.23(W) x 3.46 (L))
Hardwood solid floor; curtains; binds; marble fireplace with mahogany surround; coving; radiator.
Living /Dining Room: (6.67 x 3.93 max measurements)
L-Shaped and very bright.
Patio door to rear garden; hardwood solid floor; sunken ceiling lights; curtains; 2 no. radiators; 2 no. windows.
Kitchen: (7.8 x 2.36)
Tiled floor; large Velux roof light; plumbed for dishwasher; radiator; dining area to front; curtains.
Utility: (2.4 x 2.4)
Tiled floor; plumbed for dryer / washing machine; incorporated ground floor w.c. ; fitted shelving; radiator.
Stairs and Landing:
Fully carpeted; window on half landing; curtains.
Bedroom 1 – To Rear: (3.96 x 4.14)
Wooden floor; radiator; curtains; fitted wardrobes.
Bedroom 2 – To Front: (3.3 x 3.4)
Wooden floor; radiator; curtains; fitted wardrobes.
Bedroom 3 – To Front: (2.46 x 3.0)
Wooden floor; radiator; curtains; fitted wardrobes.
Bathroom:
Fully tiled; white suite; radiator; blinds; hot press.
Shed: (6.5 x 2)
Walled in front garden; concrete driveway (2 parking spaces) lawn.
Rear garden; lawn; patio; shed; walled in and private.
Directions:
When you enter Rosewood Estate from Poulavone/Main Street, turn right at the shop; then go left; then take second left and no. 118 is on your left.
