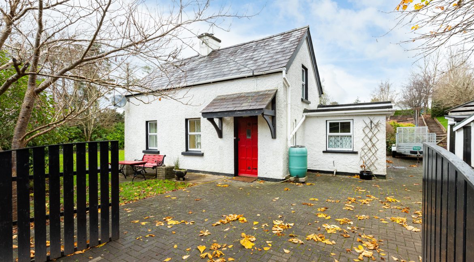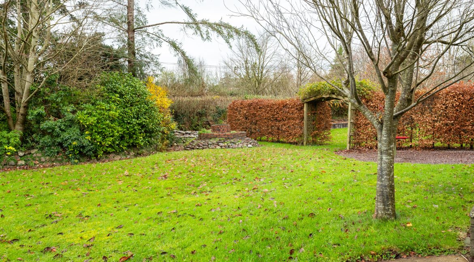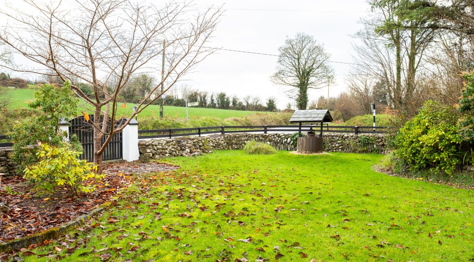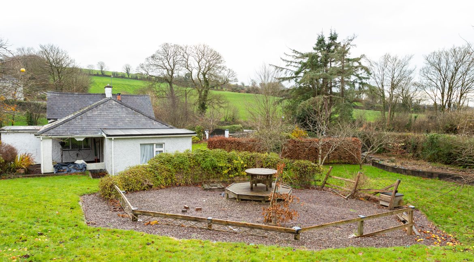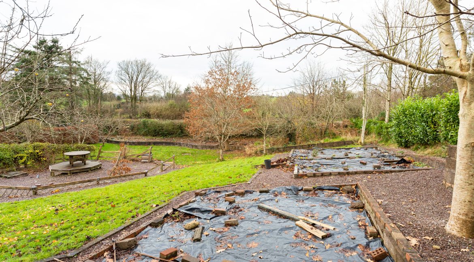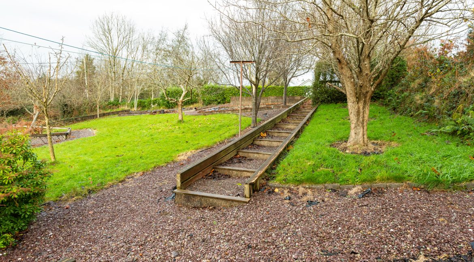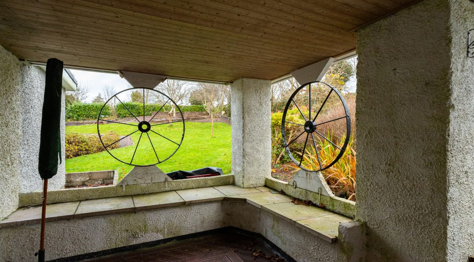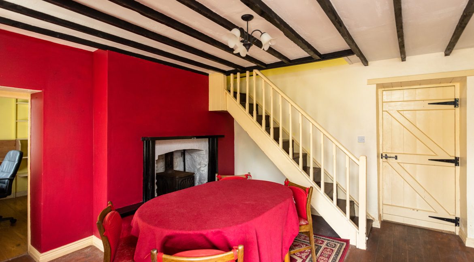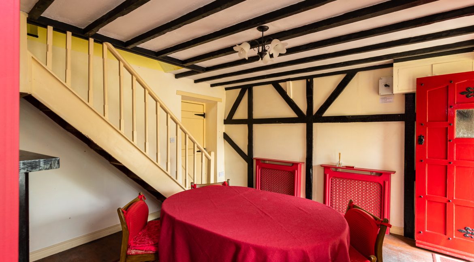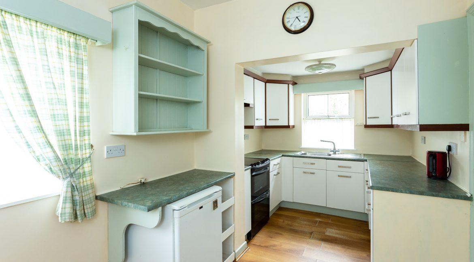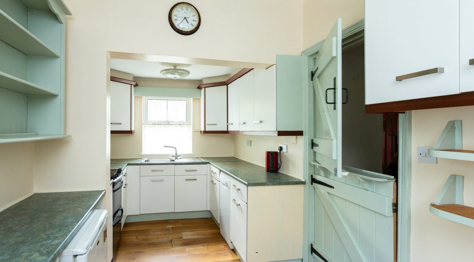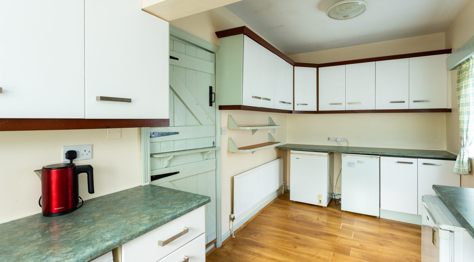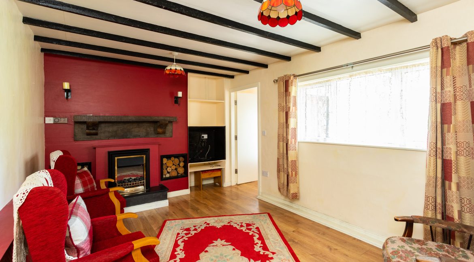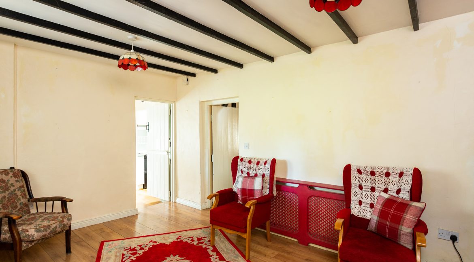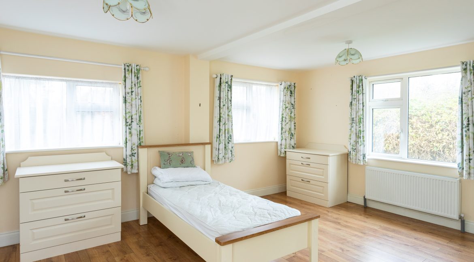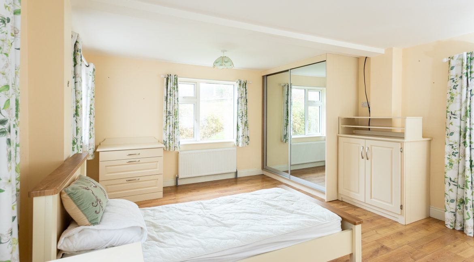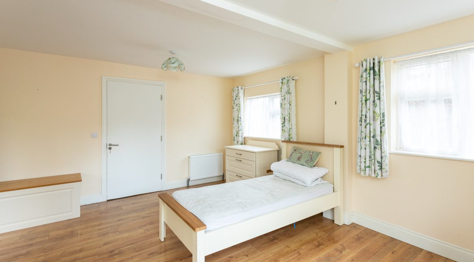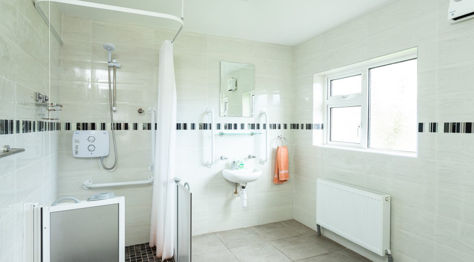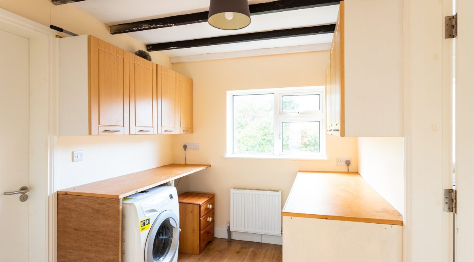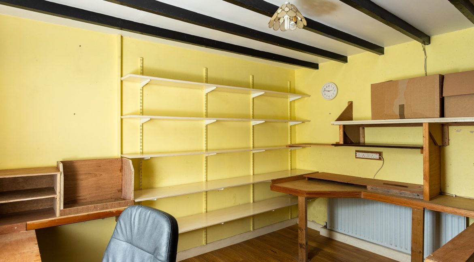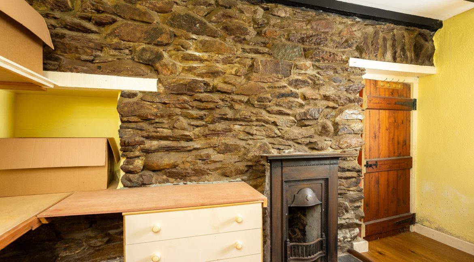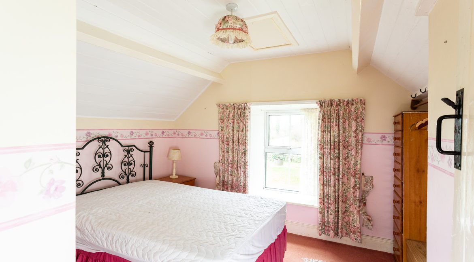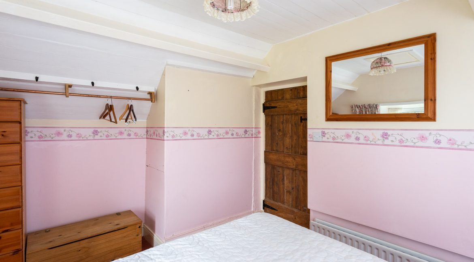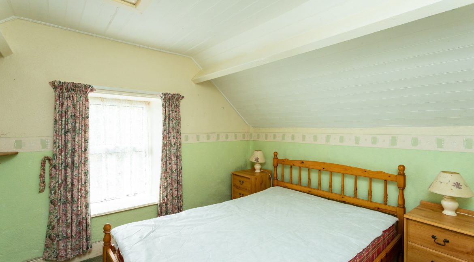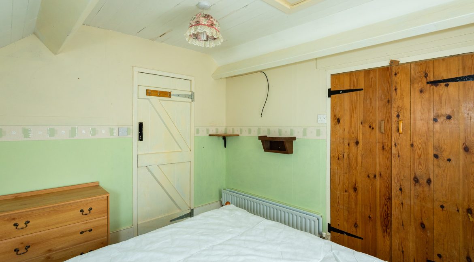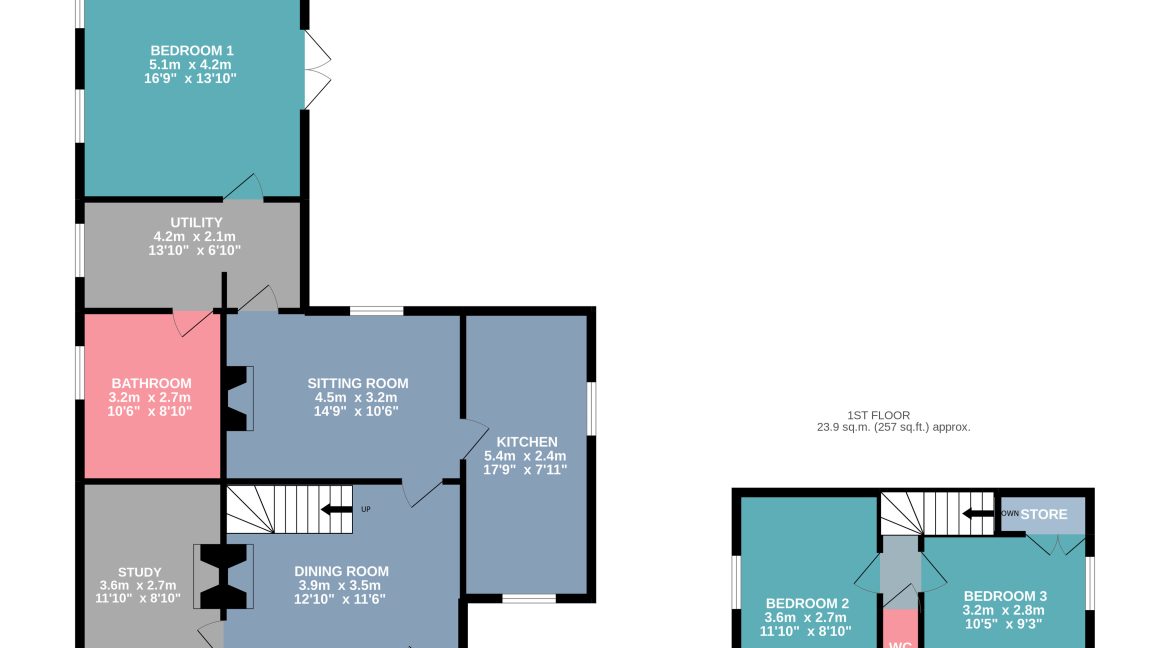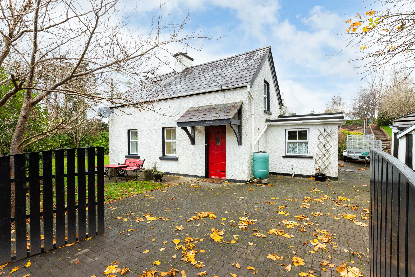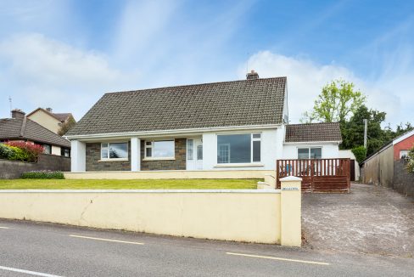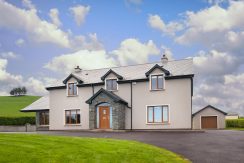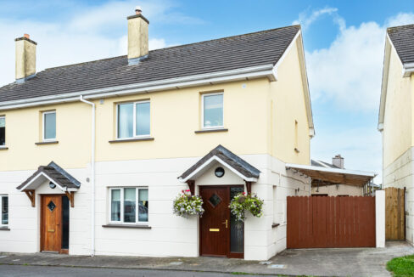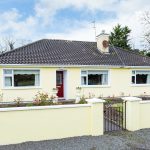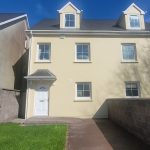Sold €260,000 - Detached Cottage

LARCH HILL CROSSROADS, CARRIGADROHID, CO. CORK, P12 AP57
A truly charming and quaint extended traditional Irish Cottage on an idyllic south facing landscaped site in the heart of the Lee Valley.
The property has been carefully and sympathetically enhanced by its present and past owners, maintaining the traditional theme which is evident throughout the property with the clever use of stone and railway sleepers, as well as many original features.
It is close to Carrigadrohid Village and Canovee School and Church, just up the road.
Macroom is just 10 minutes away and Cork City is only a 20-minute commute.
Accommodation:
Traditional front door and canopy.
Reception Room:
Wooden floor; traditional fireplace and crane; 2 no. radiators; curtains and lace curtains; Tudor style wall and ceiling beams.
Bedroom 1 / Office:
Traditional floor to ceiling fireplace with original fireplace; wooden floor; ceiling beams; radiator; shelving; lace curtains.
Sitting Room:
Raised fireplace; radiator; wooden floor; lace curtains; timber ceiling beams; T.V. point.
Kitchen;
Very spacious; wooden floor; 2 no windows with lace curtains; radiator; fitted kitchen which has loads of storage; half door to sitting room; cooker; dishwasher; fridge; freezer.
Utility;
Wooden floor; fitted wall units; plumbed for washing machine and dryer; radiator; ceiling beams.
Bedroom 2:
Very spacious; 3 no. windows with blinds; curtains; slide robes; additional storage units; patio door to covered patio.
Bathroom:
Fully tiled; white bathroom ware; electric shower; 2 no. windows; radiator.
Original staircase to first floor.
Bedroom 3:
Carpet; curtains; blinds; radiator; original ceiling and door.
Bedroom 4:
Carpet; curtains; blinds; radiator; original ceiling and door; fitted wardrobes.
Guest W.c. Located just off landing area.
Outside:
Covered patio area with stone ceiling and original cartwheels.
3 No. stone built out offices, total c.15m2
Paved Driveway with plenty of parking.
Double wooden gates.
Natural stone wall and post and rail fence.
Concrete pathway to raised rear garden.
Gravel pathway and feature seating area.
4 no. raised vegetable beds.
Different species of apple trees.
An array of different colours on display with various hedges, mature trees and shrubs.
Feature well and canopy.
Separate open shed.
Second gated entrance .
Private Well and Septic Tank.
Oil Fired Central Heating.
SPECIAL FEATURE:
Property is fully connected to a diesel generator to provide an extra power source if needed.
Property Facilities
- Parking
- Oil Fired Central Heating
BER Details
BER No: 116128992
Energy Performance Indicator: 333.53 kWh/m2/yr
