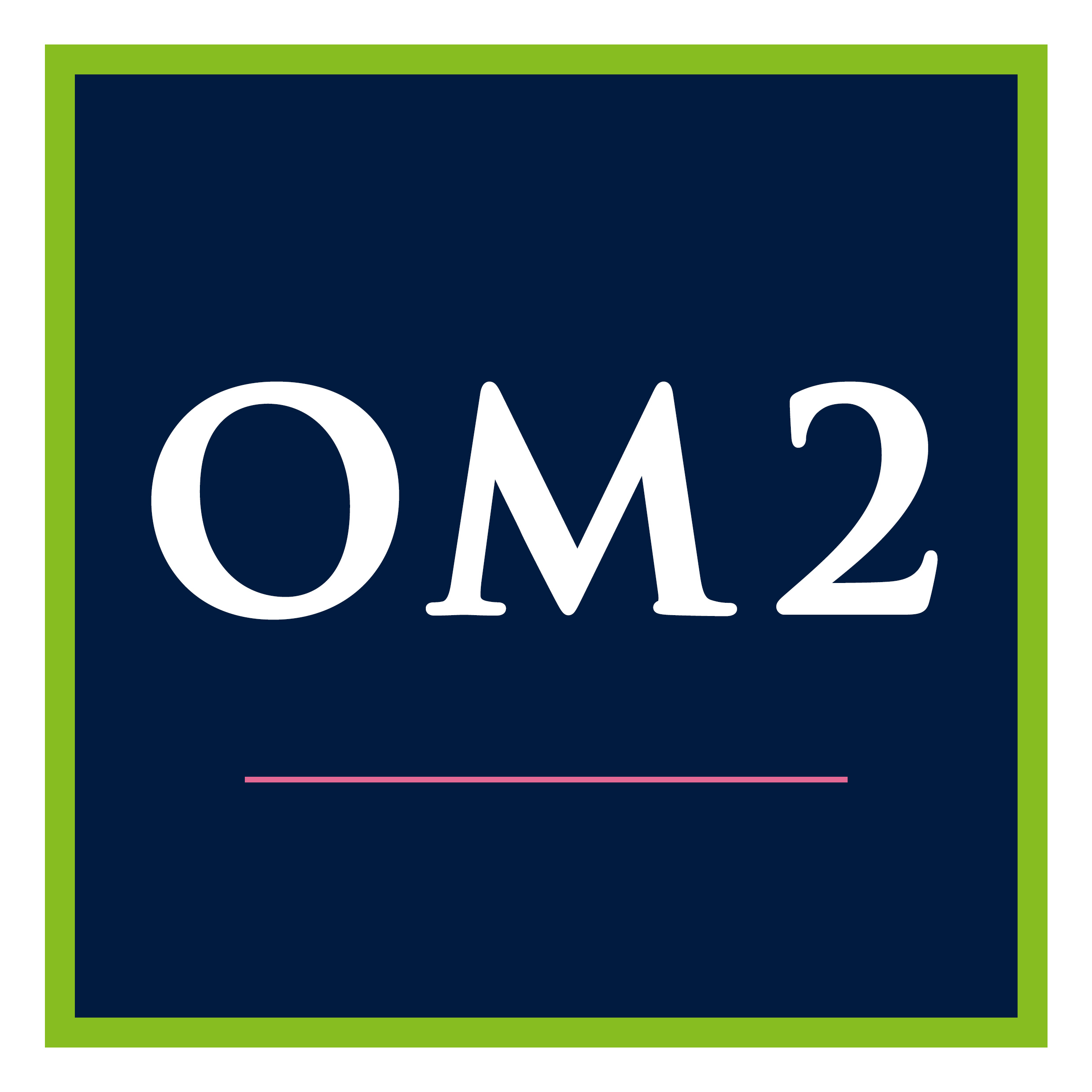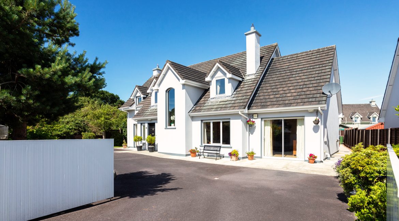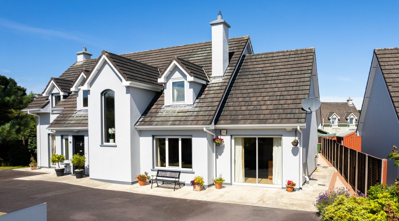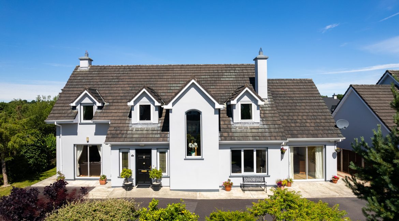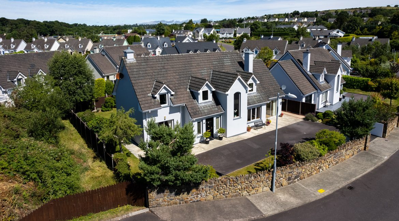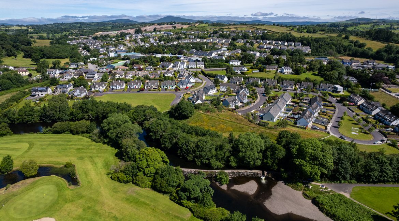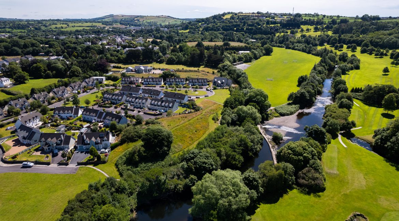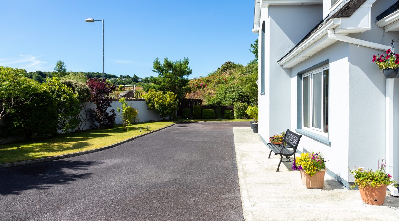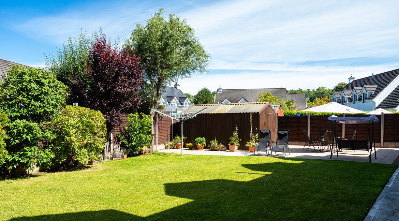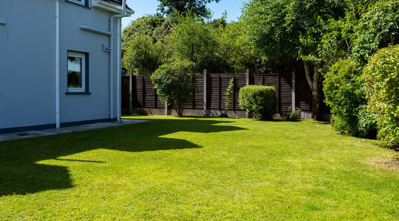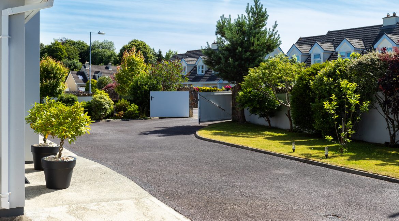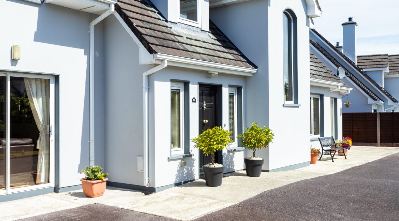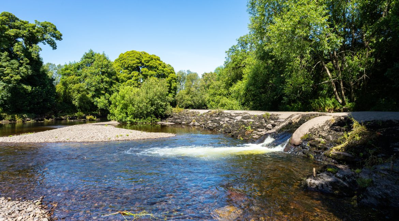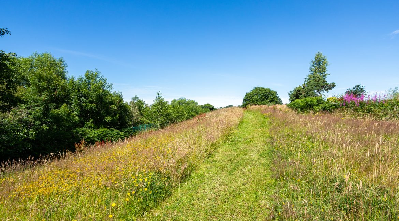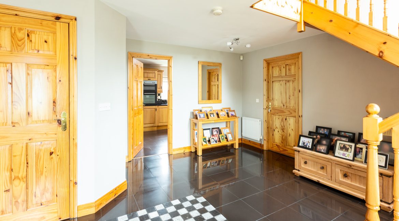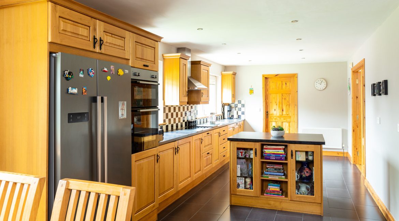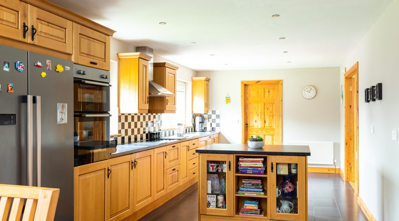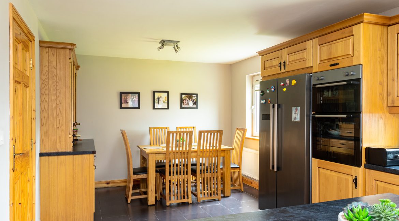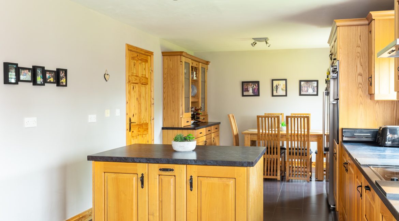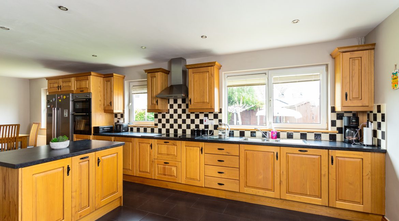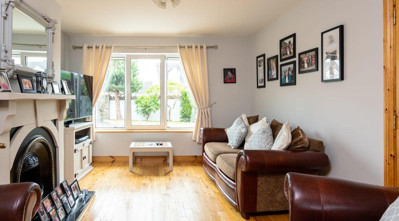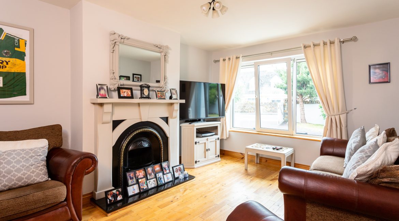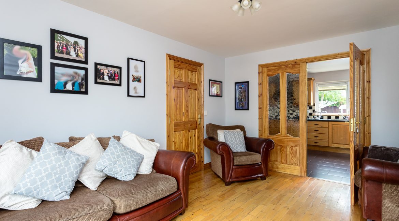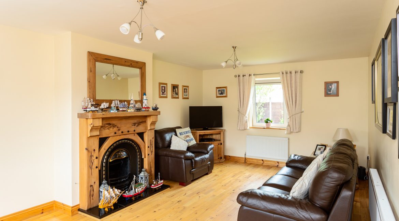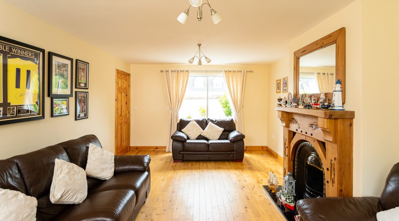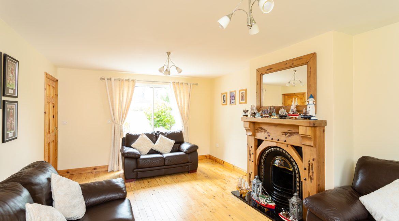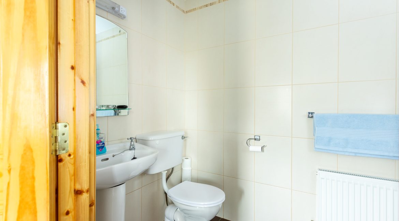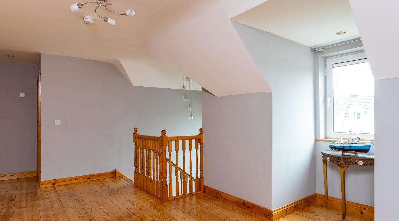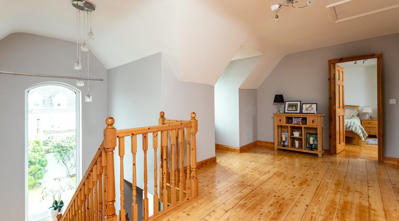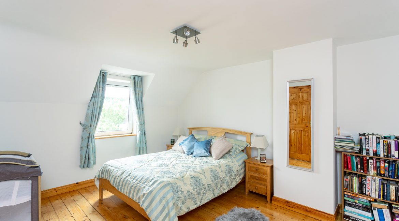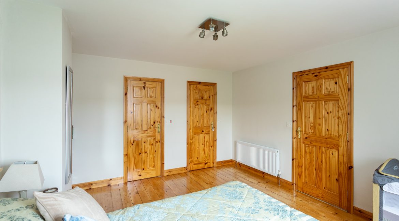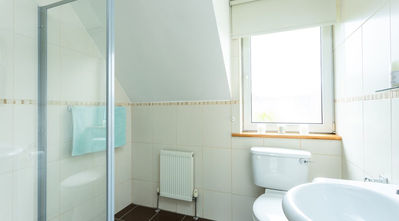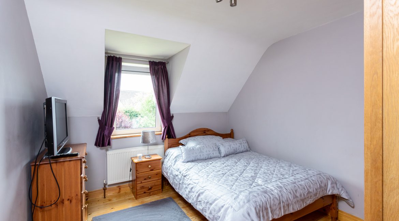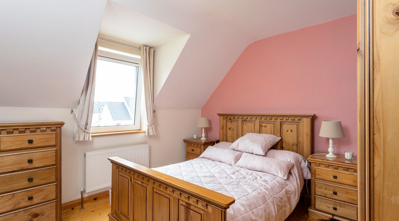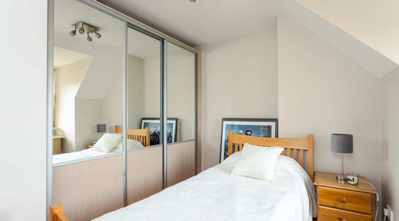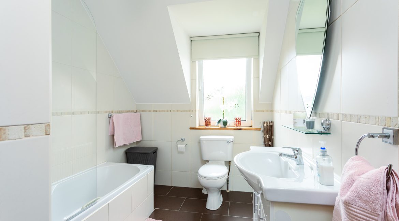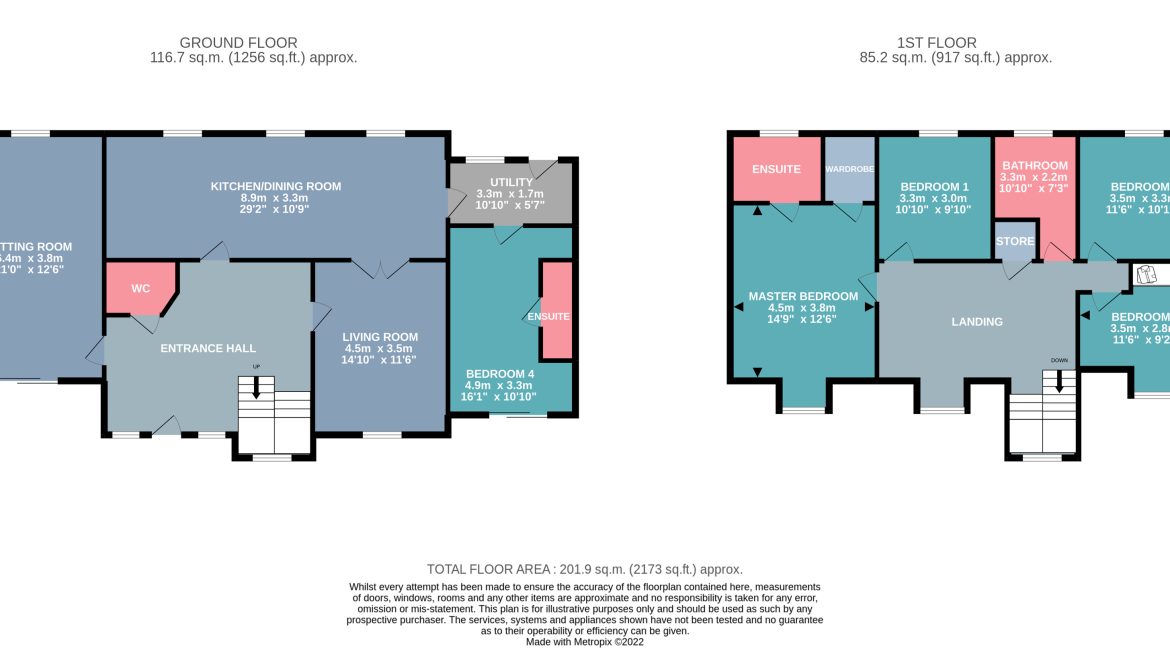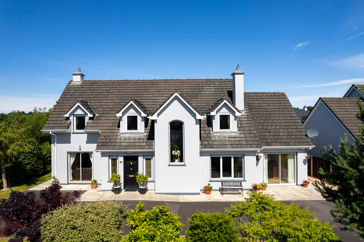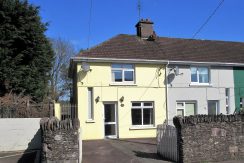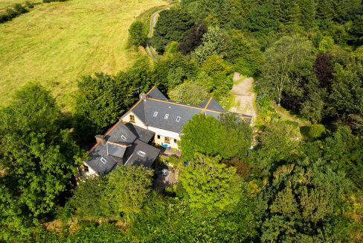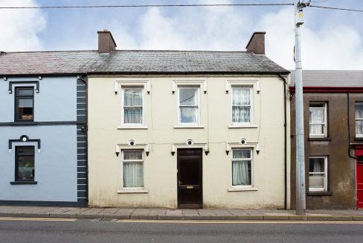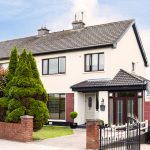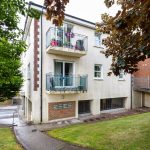Sold €450,000 - Detached Dormer Bungalow

41, Sullane Weirs, Macroom, County Cork, P12 RD90
OM2 are excited to bring to the market, this luxurious dwelling set in one of Macroom’s most sought after developments, Sullane Weirs. Sullane weirs is a low-density, quality residential development. The is a large and detached home, with 5 bedrooms. All rooms are of generous proportions, including a fantastic entrance hallway and magnificent spacious landing. This home is presented in immaculate condition. It is clear that the current owners have spared no expense in the maintenance, decoration and upkeep of their home.
No. 41 is not only in a great development, but the location of the house within the development is second to none. It is in a quite cul-de-sac setting, and has access to the nearby weirs, Castle Demense riverside walkway, and Macroom Golf Club. In fact straight outside the front gates, you could just nip through the opening and cut straight through the beautiful riverside walk into Macroom Town, without having to walk with any traffic.
The gardens are wonderfully manicured, with beautiful tended lawns, shrubs, trees and some flower beds, and that is just the front garden. To the rear you will discover a wonderful patio area, which is west facing and takes fully advantage of the evening sun, ideal for family get-togethers and summer barbeques. There is a steel tech shed providing ample storage for garden furniture and gardening equipment and lots more besides.
LOCATION: On the western outskirts of Macroom Town, this property benefits from lots of local amenities. Macroom Town has schools, shops, restaurants, bars, hotels, gyms, salons, medical centres, Golf Club, and the beautiful Macroom Castle Demense, riverside walk. There is also regular bus service to Cork and Kerry. c. 30 minutes to Cork City Centre. Also within a few minutes walk you have the long established and very popular Auld Triangle Bar & Restaurant.
With the impending Macroom By Pass road nearing completion (before the year end!) this will make this property even more commutable to Cork City this avoiding the need to travel Macroom Town, if that were your preference.
You really should come and take a look at this wonderful property to get a feel for what is on offer here.
ACCOMMODATION:
Black solid teak front door. Glazed side panels to either side of the front door, with blinds.
Hallway:
Large and spacious Portuguese porcelain tiled floor with feature marble tiling in the centre. 1 No. window. The staircase is located in this hallway and on the half landing you will find a double height window throwing light into both the downstairs hallway and the upstairs landing.
Living Room:
Solid oak flooring; open fireplace with solid timber surround and marble hearth; large patio doors overlooking the front garden and 1 no. window overlooking the rear garden; 2 radiators; curtains.
W.C.:
Fully tiled with white suite, wash hand basin and w.c. 1. Radiator.
Kitchen/Dining:
Located to the rear of the property; very large and spacious; ideal for entertaining; tiled floor; part tiled walls; pine fitted kitchen with granite effect worktop, electric hob with extractor hood, double integrated electric oven; integrated dishwasher; plenty power points; 2 radiators; 3 windows overlooking the rear garden; blinds.
Den:
French doors from kitchen to den; open fireplace with painted timber surround; solid oak flooring; radiator; large window overlooking the front garden; curtains.
Utility:
Tiled floor; part tiled walls; fitted timber units; boiler (S90 firebird indoor oil boiler); 1 no window; solid teak door to rear garden.
Downstairs Bedroom/Office:
Door from utility room into downstairs bedroom with en-suite. Equally suitable as a home office; sliding doors overlooking the front garden; radiator; en-suite is fully tiled kitted out with stand in electric shower, w.c. and wash hand basin.
Stairs and Landing:
Solid timber with double height window on half landing.
Landing is very spacious and bright; Hot press on landing with shelving; hatch to attic which has an attic stairs ladder fitted; 1 no. window.
Master Bedroom, to front with en-suite:
Dual aspect; solid timber flooring; 1 window overlooking the front garden and another overlooking the rear garden; curtains; walk in wardrobe.
En-Suite: tiled floor and walls; white suite with wash hand basin and w.c.: stand in electric shower; 1 no. windows; blinds.
Bedroom 2, to rear:
Solid timber floor; window overlooking rear garden; radiator; curtains.
Bathroom:
Tiled floor and walls; bath with shower; window to rear; white suite with wash hand basin and w.c. ; window; blinds.
Bedroom 3, to rear:
Timber flooring; radiator; window; blinds.
Bedroom 4, to front:
Timber floor; built in wardrobes; radiator; window; blinds.
OUTSIDE REAR:
Private patio area; west facing; lawn; shrubs; trees; steel tech shed.
OUTSIDE FRONT:
Tarmac driveway; PVC gates with key locking mechanism, low maintenance gates; rustic stone walls with inside layer plastered for a clean finish; raised beds to side of driveway; lawn.
There is parking for 4 cars.
Broadband
2 Satellite dishes.
Wired for alarm.
Timber Frame Construction.
B3 BER Rating.
Oil Fired Central Heating.
Mains Water and Sewer.
Property Features
- QUALITY FIXTURES AND FITTINGS THROUGHOUT
- IMMACULATE AND MANICURED GARDENS
Property Facilities
- Parking
- Alarm
- Wired for Cable Television
- Wheelchair Access
- Oil Fired Central Heating
BER Details
BER No: 115346256
Energy Performance Indicator: 139.94 kWh/m2/yr
Disclaimer
These particulars, whilst believed to be accurate are set out as a general outline only for guidance and do not constitute any part of an offer or contract. Intending purchasers should not rely on them as statements or representation of fact, but must satisfy themselves by inspection, measurement or otherwise as to their accuracy. No person in this firms employment has the authority to make or give any representation or warranty in respect of the property.
