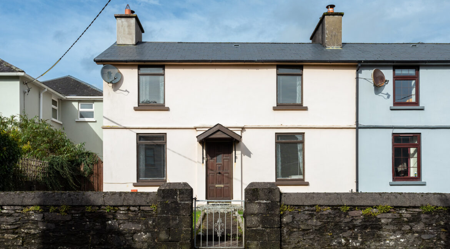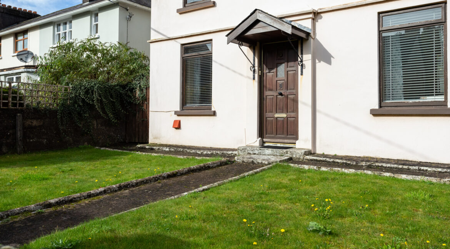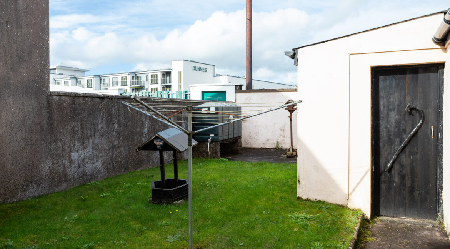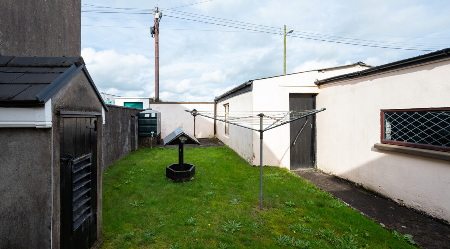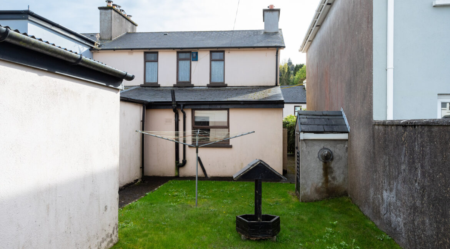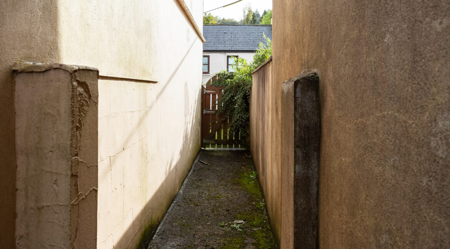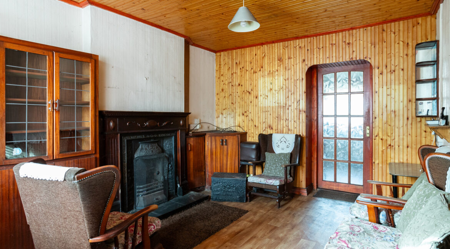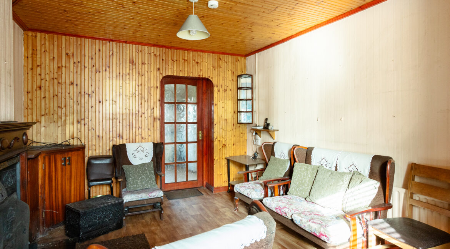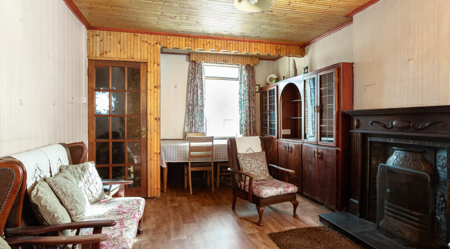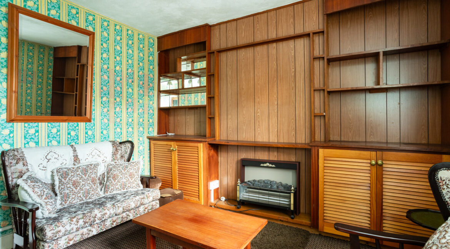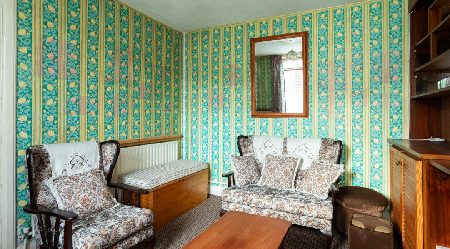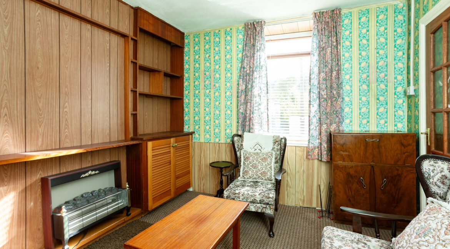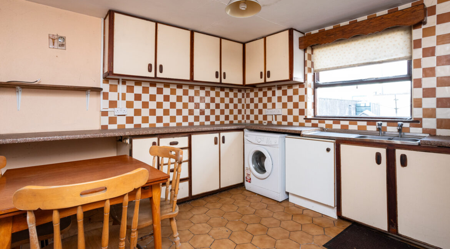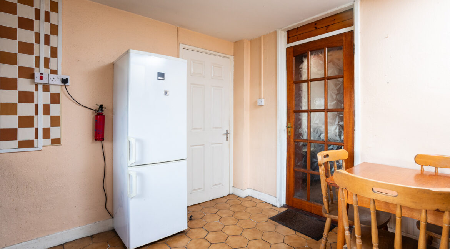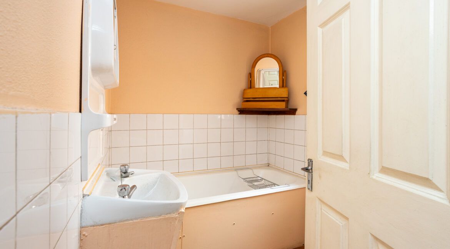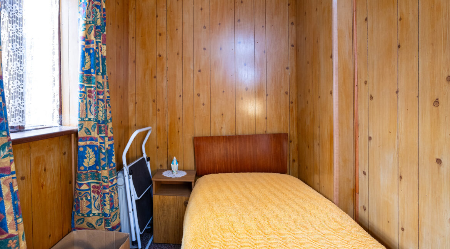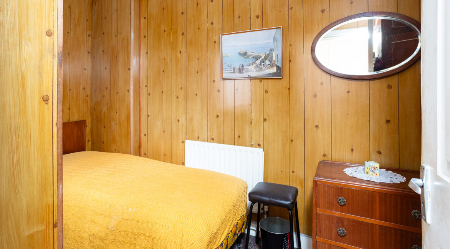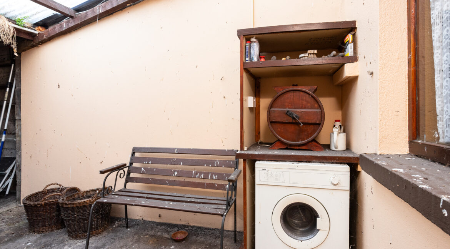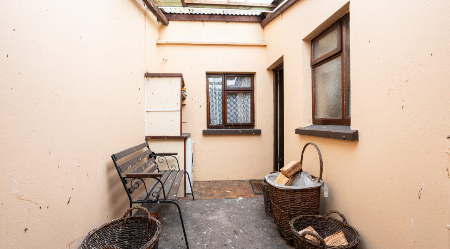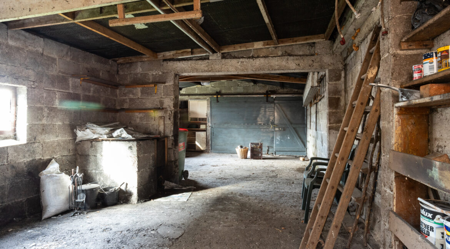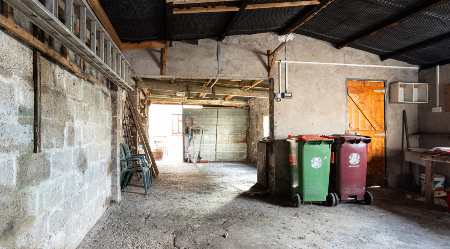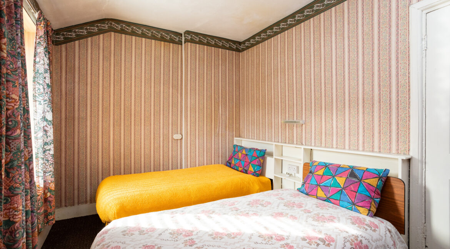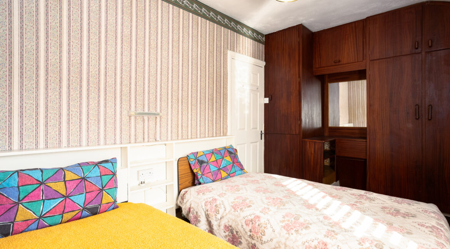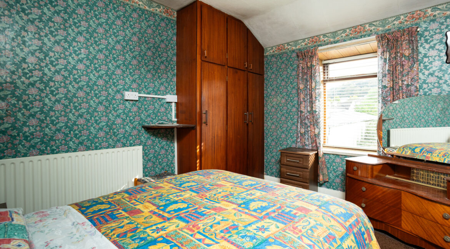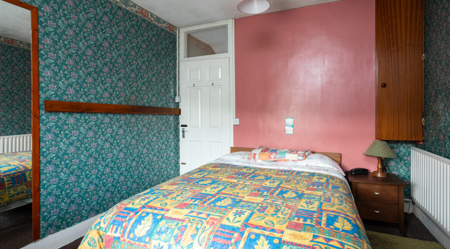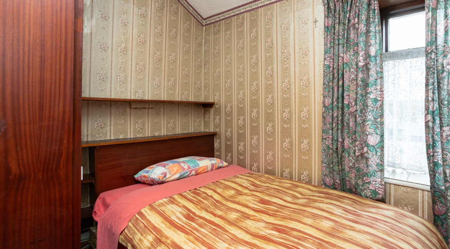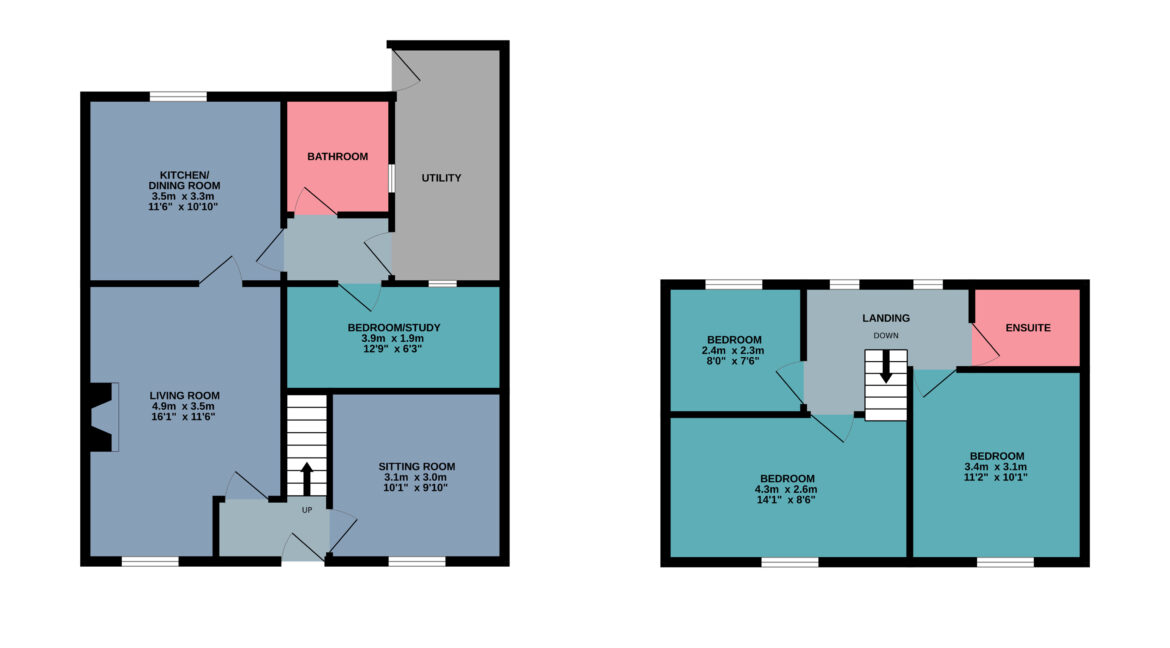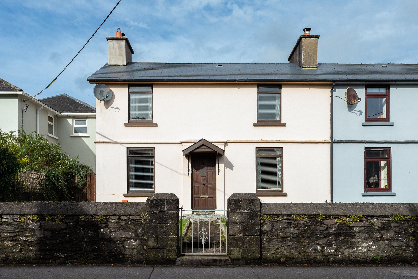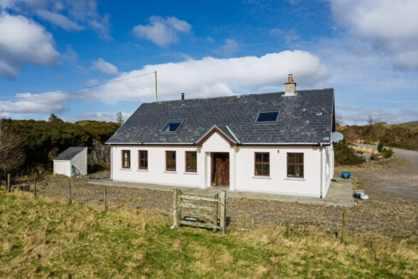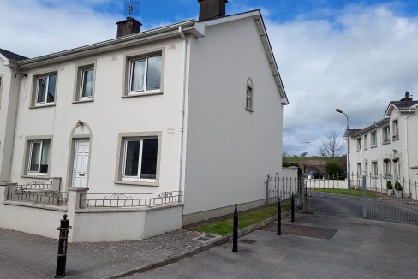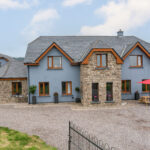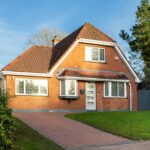Sale Agreed €225,000 - Semi-detached House
Description
- Sale Type: For Sale by Private Treaty
- Overall Floor Area: 96 m²
Railway View Terrace, Macroom, Co. Cork.
If within walking distance to everything Macroom has to offer, is on your list, then look no further. This 4-bedroom, semi-detached home is located in the heart of Macroom and yet still has the benefit of a walled in front garden with lawn, side entrance and rear vehicular entrance, complete with garage / workshop area and private rear lawn.
This property also meets the criteria for the €50,000 Vacant Property Grant.
Location:
Macroom Town has schools, shops, restaurants, bars, hotels, gyms, salons, medical centres, Golf Club, and the beautiful Macroom Castle Demense, riverside walk/Macroom Town Park. There is also regular bus service to Cork and Kerry. This property is walking distance to Macroom Town Centre, Dunnes, LIDL, ALDI, Chemists, Schools, Doctors, etc.
Accommodation:
Hallway: Solid Teak front door with canopy overhang; wooden panelling; timber floor.
Sitting Room: Carpet; curtains; blinds; radiator; fitted alcove units and panelling.
Living Room: Wood effect vinyl flooring; cast iron fireplace with back boiler and wooden surround; panelled ceilings & wall; fitted display units & T.V. corner unit; radiator; curtains; blinds.
Kitchen/Dining: Tiled floor; blinds; fitted units; plumbed for washing machine; partially tiled walls; radiator.
Rear Hallway: Tiled floor.
Bedroom 1: Carpet; curtains; blinds; radiator; panelled walls; fitted units.
Bathroom: Tiled floor; partially tiled walls; curtains; white w.c. and wash hand basin; radiator.
Stairs and Landing: Carpteted with panelled walls. Bedroom 2, to front: Carpet; curtains; blinds; radiator; fitted wardrobes.
Bedroom 3, to rear: Carpet; curtains; blinds; radiator; fitted wardrobes. Bedroom 4, to front: Carpet; curtains; blinds; radiator; fitted wardrobes.
Bathroom: Vinyl flooring; stand in electric shower; w.c and wash hand basin.
Outside, 4.25m x 2m: Porch to rear; Perspex roof over yard/garden area; outside tap.
Garage Area No. 1, 5.2m x 4m: Lighting; shelving; coal bunker;
Garage Area No. 2, 5.7m x 4m: Sliding door to rear entrance; lighting; shelving; side door to private rear garden.
Oil Fired Central Heating
AMV €225K.
Disclaimer These particulars, whilst believed to be accurate are set out as a general outline only for guidance and do not constitute any part of an offer or contract. Intending purchasers should not rely on them as statements or representation of fact, but must satisfy themselves by inspection, measurement or otherwise as to their accuracy. No person in this firms employment has the authority to make or give any representation or warranty in respect of the property.
Property Features
- Qualifies for Vacant Building Grant
- Town Location
- Parking
- Private Rear Garden
- Rear Access
Property Facilities
- Parking
- Oil Fired Central Heating
BER Details
BER No: 117860163
Energy Performance Indicator: 581.64 kWh/m2/yr

