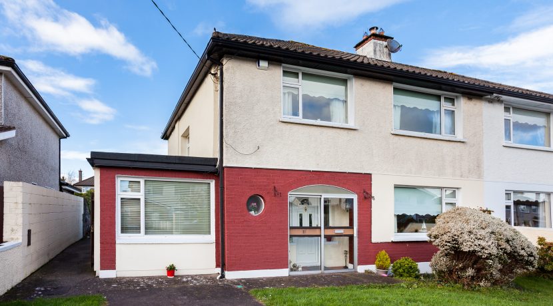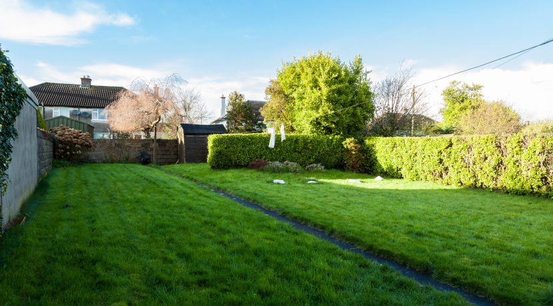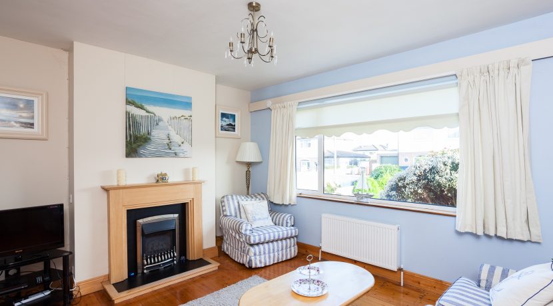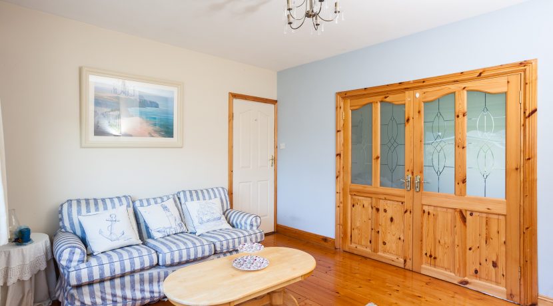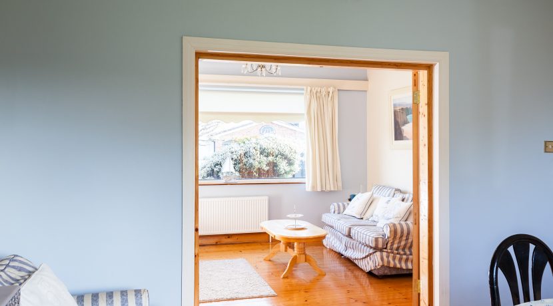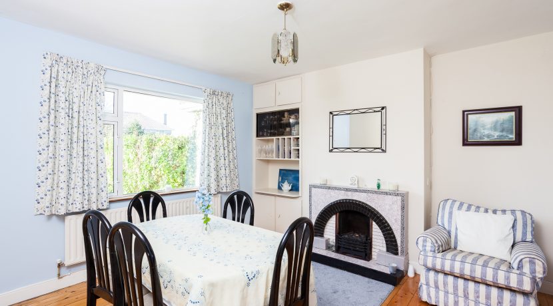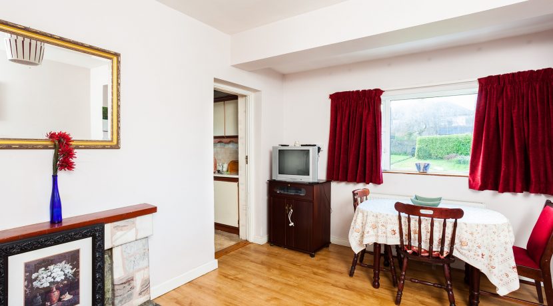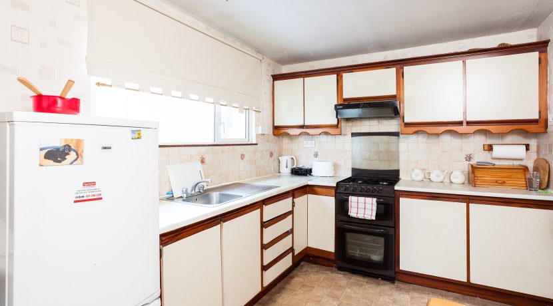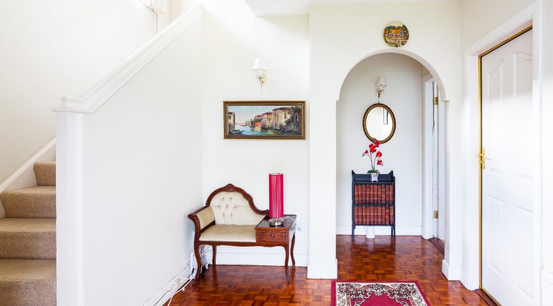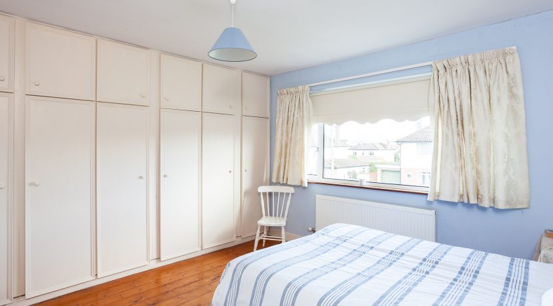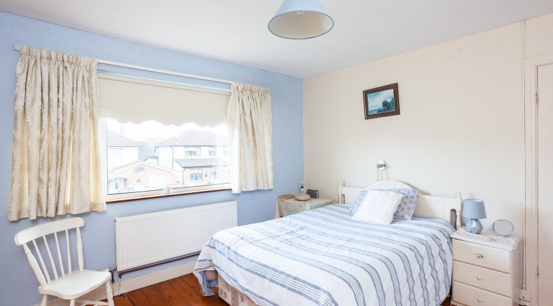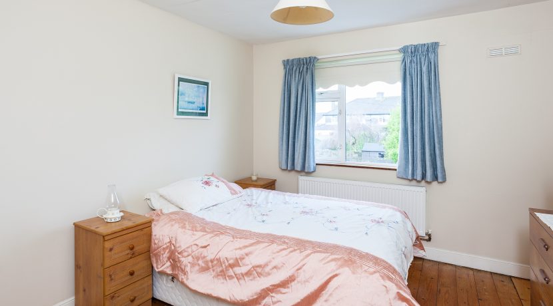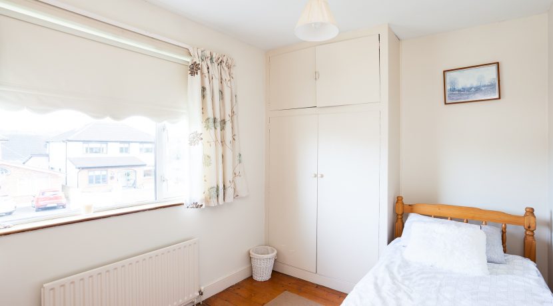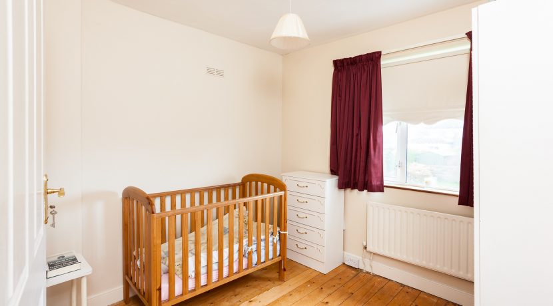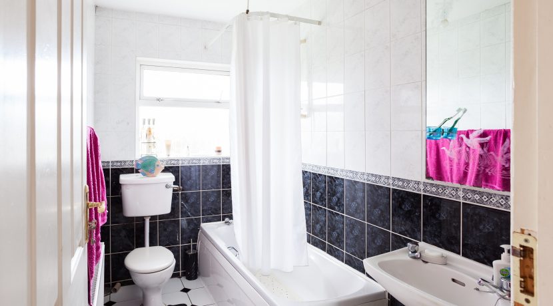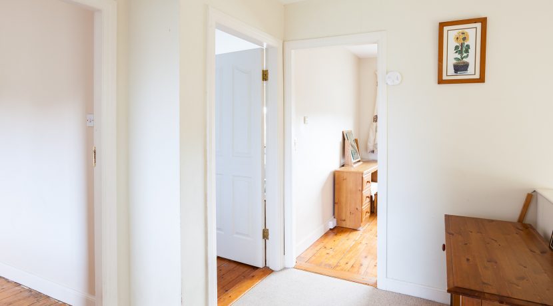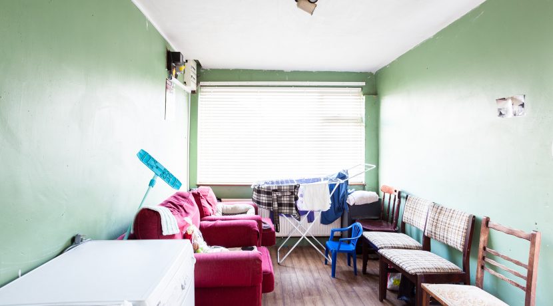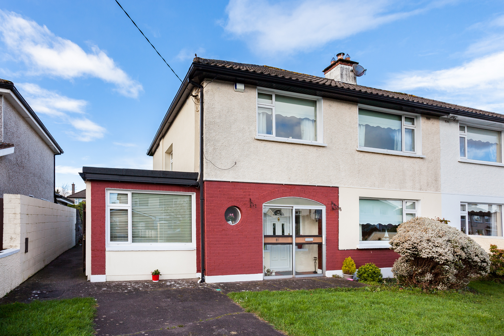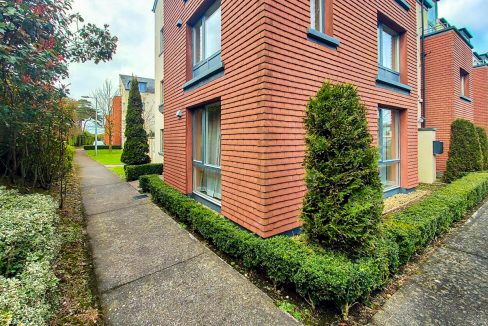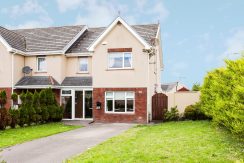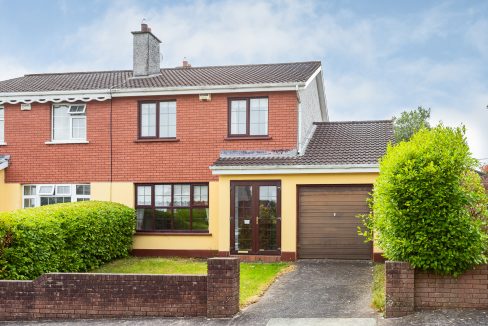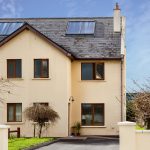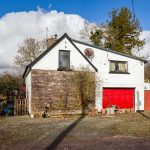Sold €370,000 - Semi-detached House
J & M O’Mahony are delighted to present this spacious and ideally located home, set in a mature well manicured estate in a highly desirable location.
On entering the house you will find an impressive large hallway with winding stairs and half landing complete with window. You will find that the rest of the rooms are very well proportioned. The rear garden is particularly large, and you would easily have room for a vegetable garden, outdoor dining area/patio etc. Of course, there is also the possibility to extend the kitchen area and create a wonderful sheltered patio accessible from both the kitchen and dining room. In terms of location, you could not want for more with its proximity to, CUH, CUMH, UCC, CIT, LEISUREWORD BISHOPSTOWN, PRIMARY AND SECONDARY SCHOOLS, WILTON SHOPPING CENTRE and access to Link Road. Everything you could possibly need is within walking distance. There are restaurants, opticians, Curraheen Race Track, Murphy’s Farm amenity river walk, with a new state of the art playground. The list could go on!
There is a walled in front garden with concrete driveway; lamp; wrought iron gates; colourful hedging and shrubs.
Accommodation;
Porch: Front sliding door; terracotta tiled floor; glazed pvc front door and side panel.
Hallway: Polished parquet flooring; radiator; stairs to first floor; under stairs storage; cloak closet with shelving.
Sitting Room: Polished timber floor; radiator; curtains; blinds; double glazed doors to dining room; modern gas fire with wooden surround.
Living Room: Polished timber floor; retro fireplace; alcove display cabinet; curtains; radiator.
Dining Room: Marble retro fireplace; vinyl flooring; radiator; curtains; fitted alcove unit.
Kitchen: Fitted kitchen unit; part tiled wall; radiator; enclosed gas boiler.
Utility: Vinyl flooring; plumbed for washing machine and dryer; guest w.c. with with wash hand basin and window.
Stairs and landing fully carpeted. Window on half landing with curtains and blinds.
Bedroom 1 (To Front) Polished timber floor; fitted wardrobes; curtains; blinds; radiator.
Bedroom 2 (To Front) Large double room; polished timber floor; wall to wall fitted wardrobes; curtains; blinds; radiator.
Bedroom 3 (To Rear) Polished timber floor; curtains; blinds; radiator.
Bedroom 4 (To Rear) Polished timber floor; curtains; blinds; radiator.
Bathroom: Fully tiled; radiator; white suite with electric shower.
Attic: Fully floored and insulated (300mm); fully lighted; very spacious c.60 sq. m.
Very spacious rear garden; walled in with hedging; concrete path to rear of garden; rear area partly screened with hedging.
BER: C3 BER NUMBER: 106463292
DIRECTIONS: From Bishopstown, head straight out waterfall road and The Rise is your first entrance on the right hand side. Take a left, and the property will be on your right.
