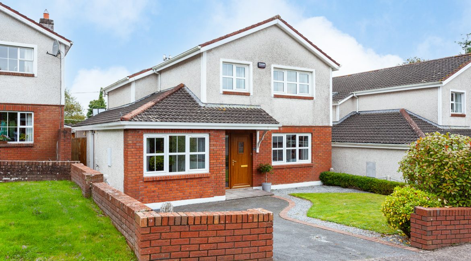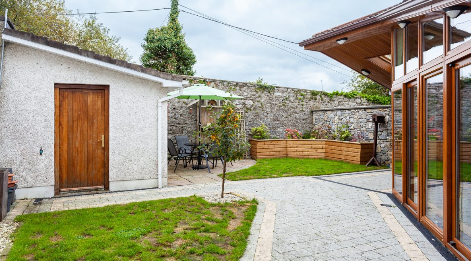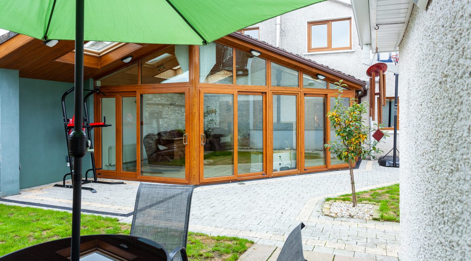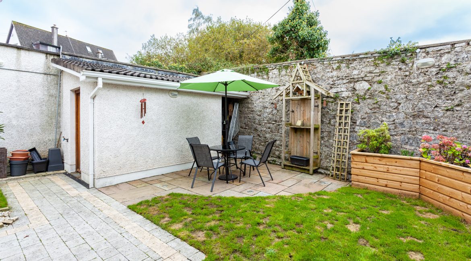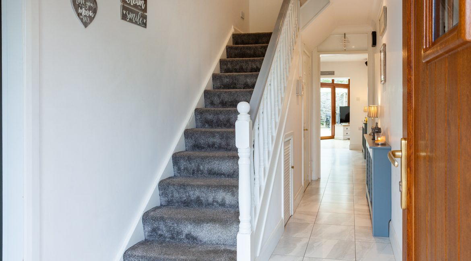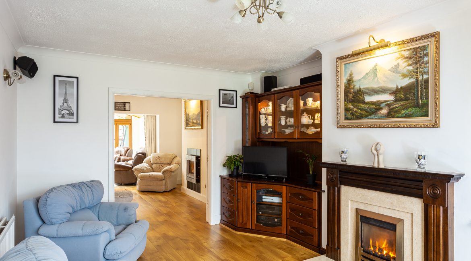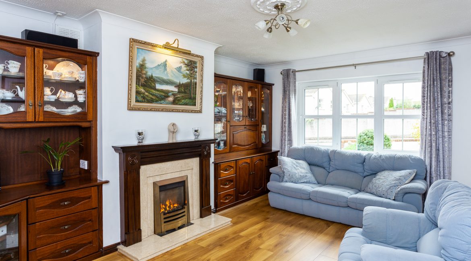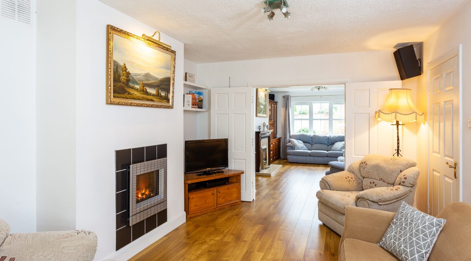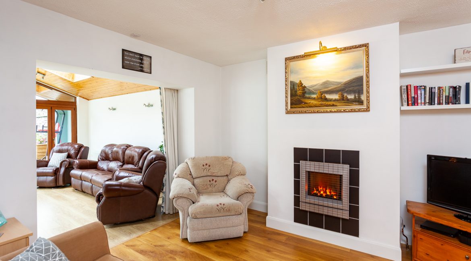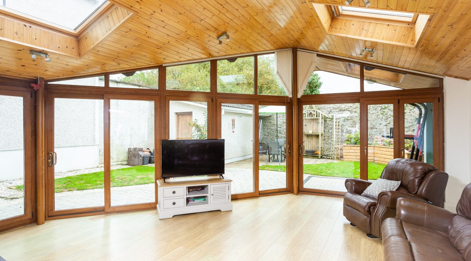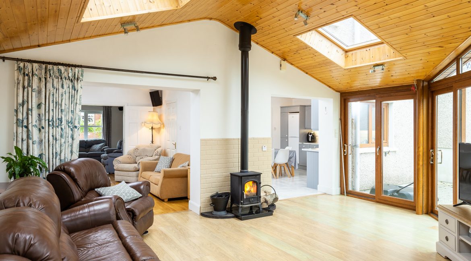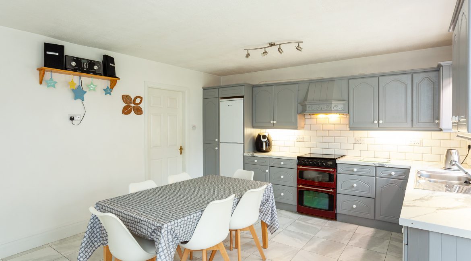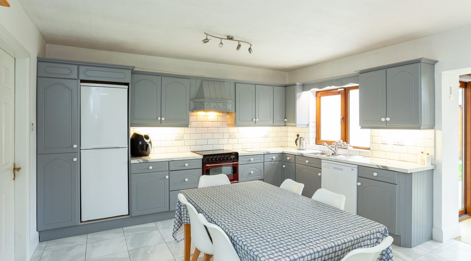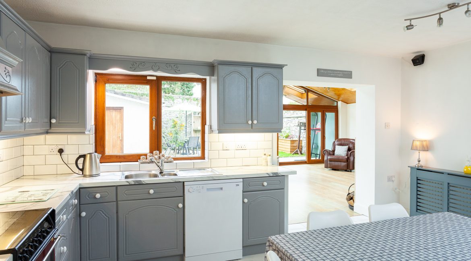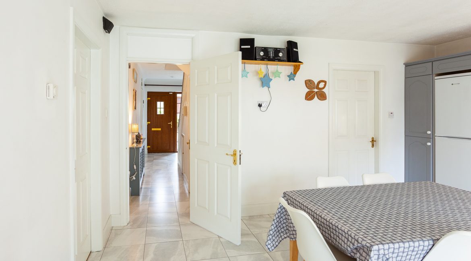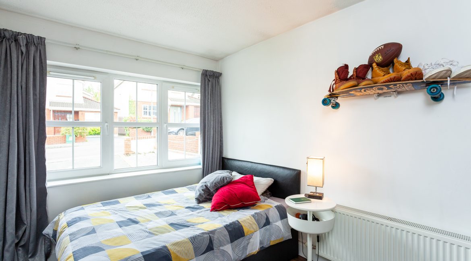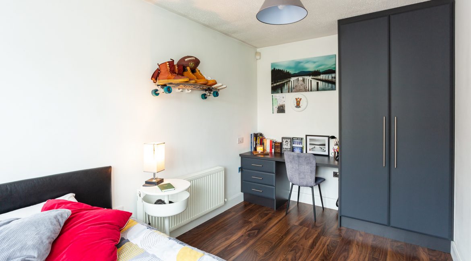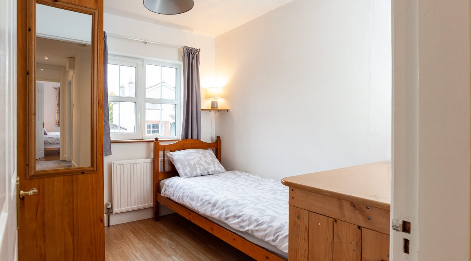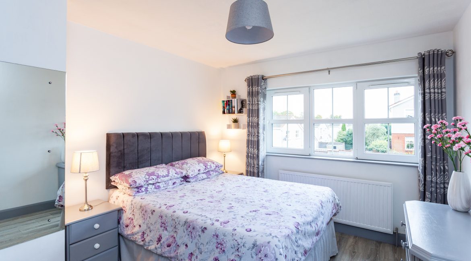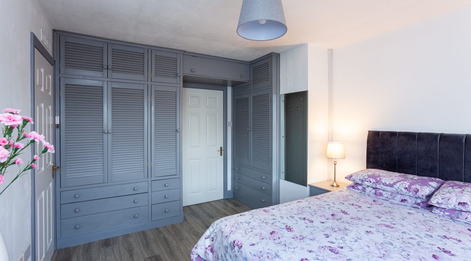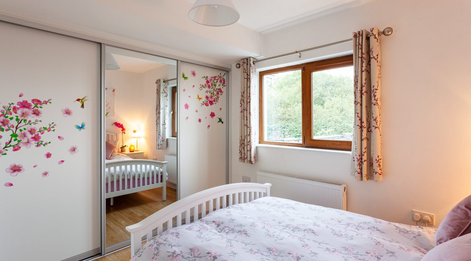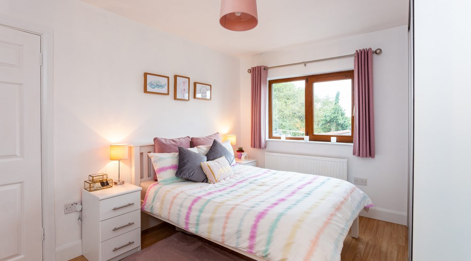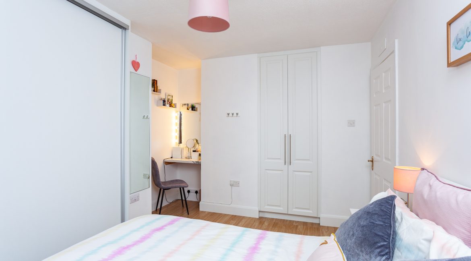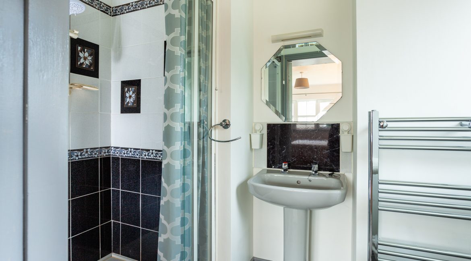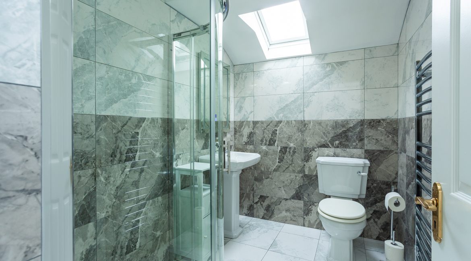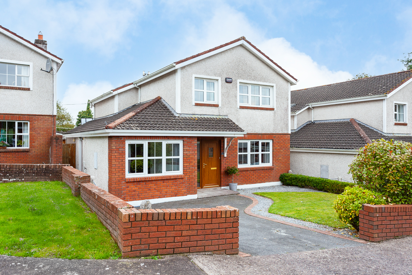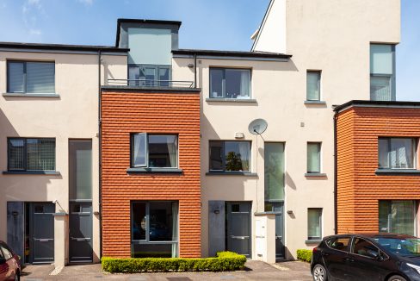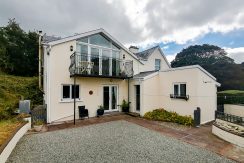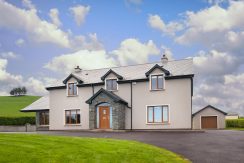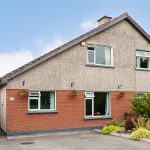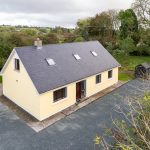21 Chestnut Grove, Bishopstown, Cork, T12 K6YX, Ireland
Sold €525,000 - Detached House

OM2 are delighted to introduce to the market, this most prestigious private residence in a top-class affluent area in a quiet cul-de-sac location, adjacent to Bishopstown Lawn Tennis Club, in the heart of Bishopstown itself.
This is your forever family home, offering superb spacious modern living space along with 5 bedrooms in a very coveted location close to schools, sports facilities, bus service, shops, bars and restaurants, colleges, and hospitals. In fact there is everything that you need just around the corner. The property itself has been recently extended and modernised with careful use of specially chosen cedarwood and glass, along with a host of inset lighting features.
Accommodation:
Hallway:
Glazed front door and side panel; very bright; ceramic tiled floor; radiator.
Guest W.C.
Tiled floor; wash hand basin; w.c..
Sitting Room:
Wooden floor; mahogany fitted display units (x2); GAS FIRE with solid wooden surround; double doors; radiator; curtains; centrepiece; curtains; coving.
Living Room:
Timber floor; double doors to sitting room; radiator; inset features raised GAS fireplace.
Kitchen/Dining:
Ceramic tiled floor; solid painted kitchen units; radiator; part tiled walls; fitted insinkerator (waste disposal device)
Utility Room:
Tiled floor; fitted units; plumbed for washing machine; newly fitted Vokera Boiler.
Living Area to rear:
Vaulted wooden ceiling; double glazed argon filled windows and doors; four sliding glass doors, and four full size tilt and turn doors; three large velux windows inside and out in vaulted wooden canopy area; two double radiators; solid fuel stove.
Bedroom 1, ground floor, to front:
Wooden floor; fitted wardrobes and desk; radiator; curtains.
Stairs and Landing;
Fully carpeted; Hot Press on landing.
Bedroom 2, to front;
Wooden flooring; fitted wardrobes; curtains; radiator.
En-Suite: Walk in electric shower; coloured suite; heated towel rail; glazed window.
Bedroom 3, to front:
Wooden floor; fitted unit; radiator; curtains
Bedroom 4 to rear:
Wooden floor; slide robe fitted wardrobes; radiator; vanity shelf; curtains.
Bedroom 5, to rear:
Wooden floor; slide robes; radiator; curtains.
Bathroom:
Fully tiled and refurbished; Velux window; heated towel rail; modern white suite.
OUTSIDE:
Front:
Walled in front garden with rustic butterley brick walls.
Rear:
Solid teak gates to side.
Paved area – Indian Slate patio to rear.
Canopy – lighted canopy seating area.
Original limestone wall to rear.
Block shed and Fuel Store.
Raised beds.
Inset lighting in patio.
AMV: €525K
Property Features
- RECENTLY EXTENDED AND MODERNISED
- SUPURB LOCATION CLOSE TO A HOST OF AMENTIES
- QUIET CUL-DE-SAC LOCATION
- IN THE HEART OF BISHOPSTOWN
- ADJACENT TO BISHOPSTOWN LAWN TENNIS CLUB
- OFFERING SUPERB MODERN SPACIOUS LIVING
- WALKING DISTANCE OF C.U.H., M.U.T.
- EXCELLENT TRANSPORT LINKS
- SUPERB VAULTED CEILING EXTENSION
- VIEWING STRONGLY ADVISED
BER Details
BER No: 114449044
Energy Performance Indicator: 161.93 kWh/m2/yr

