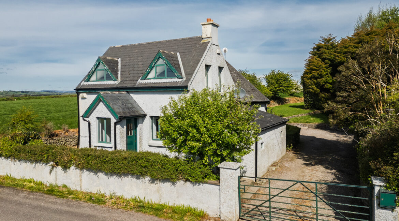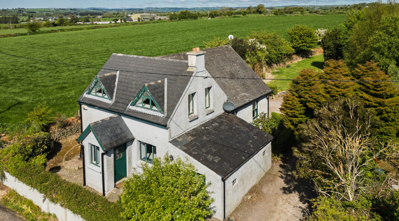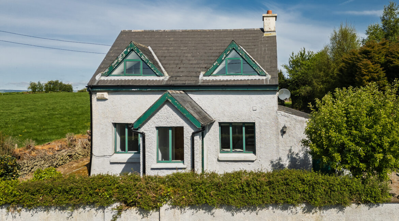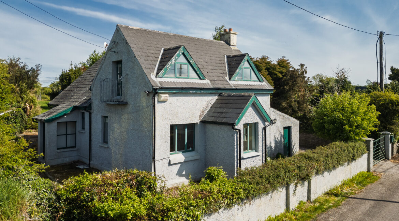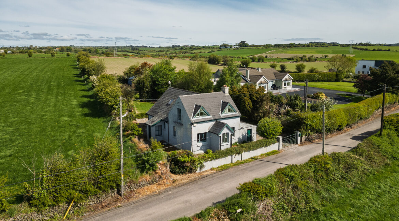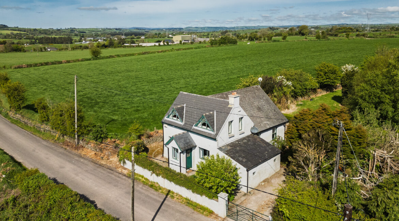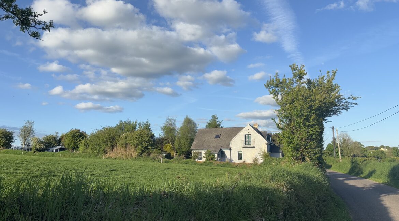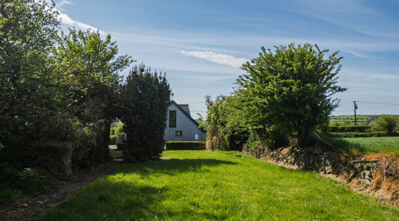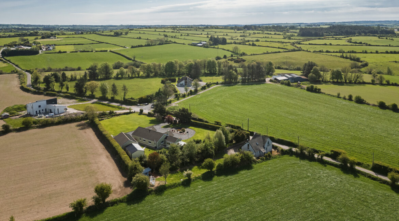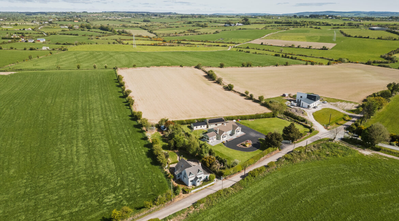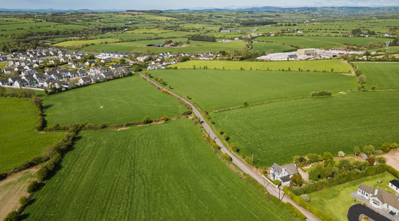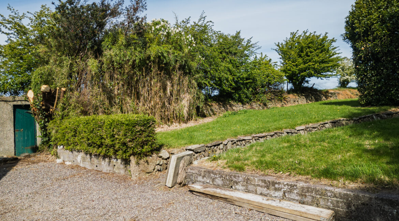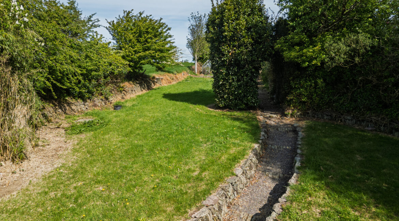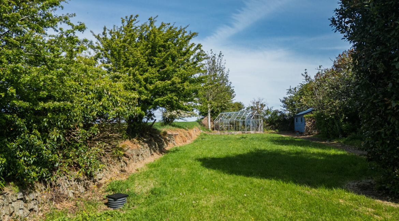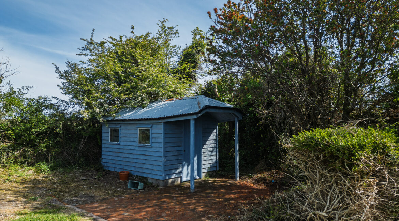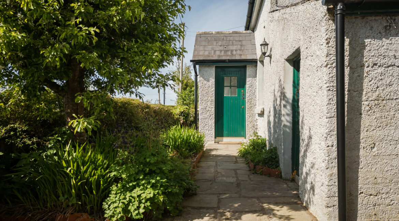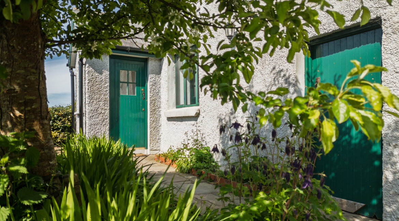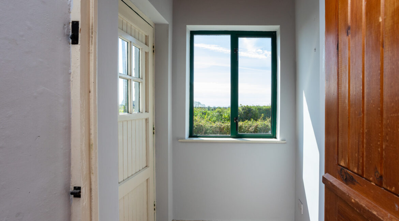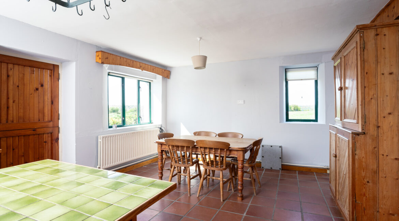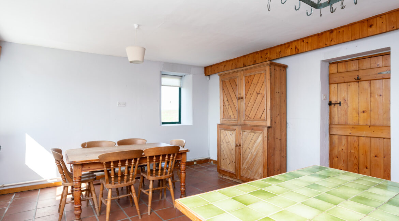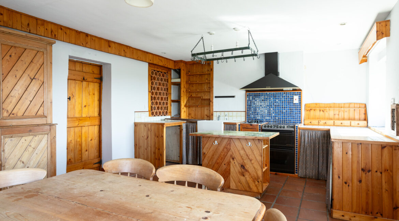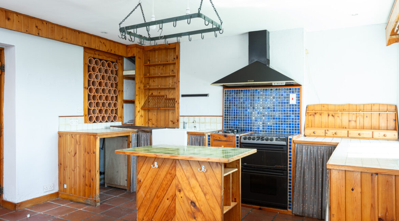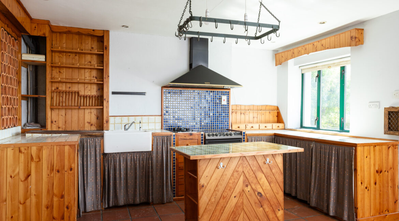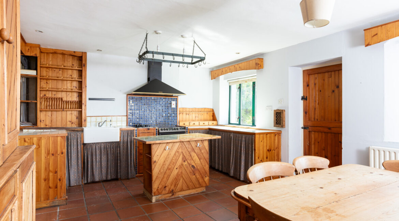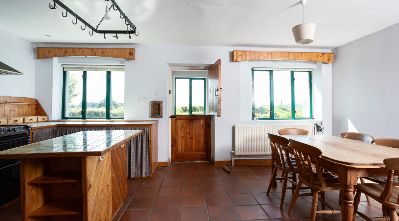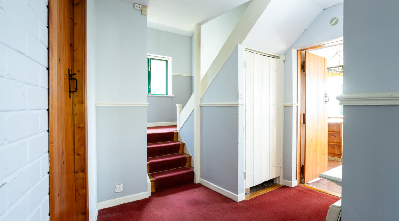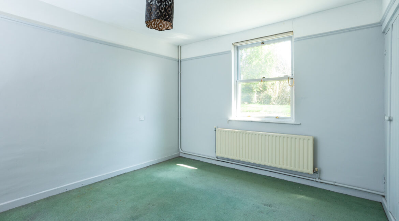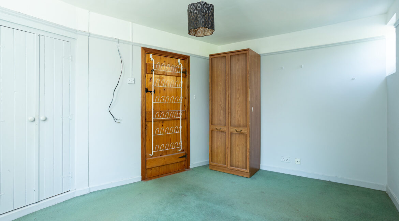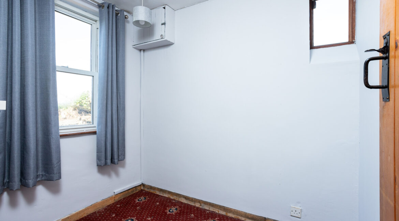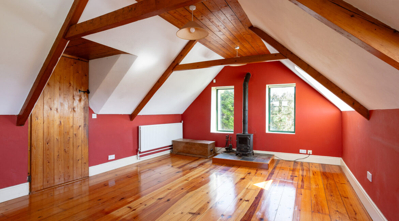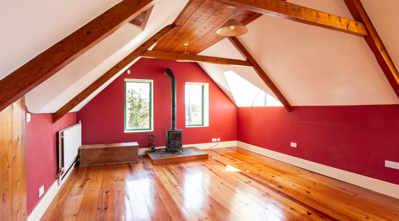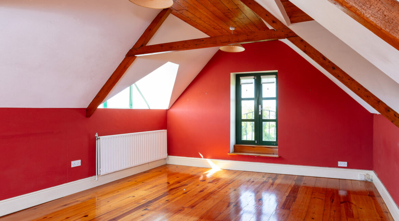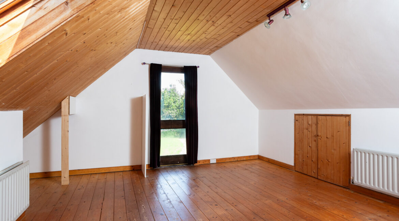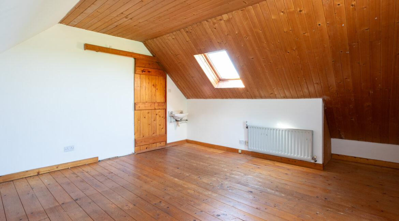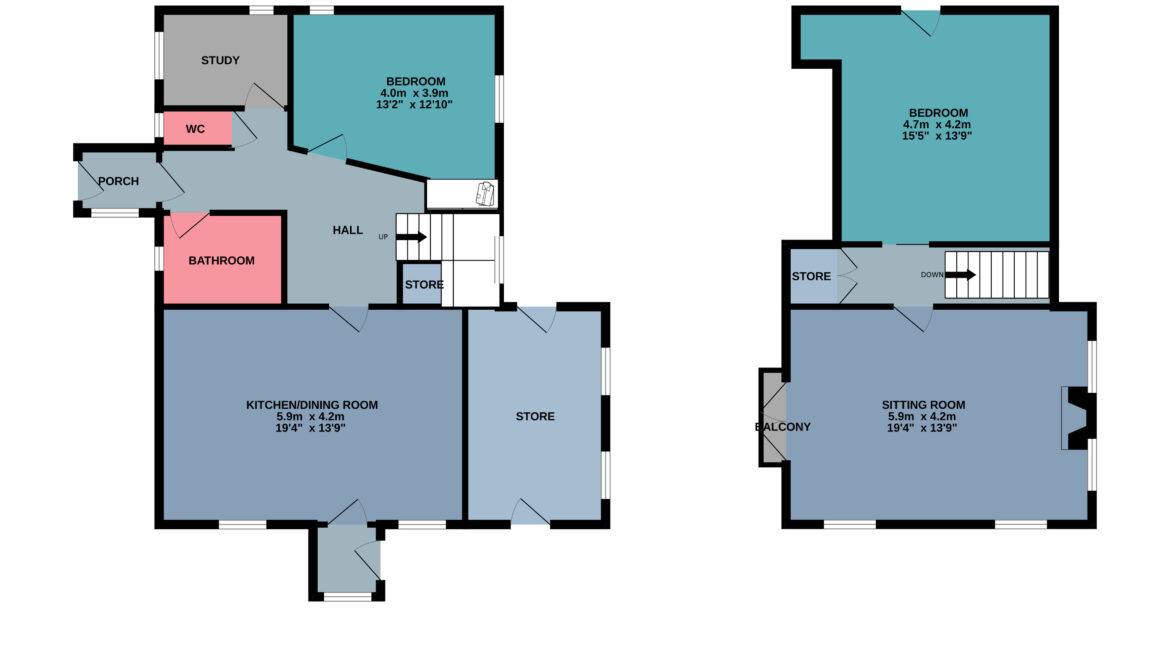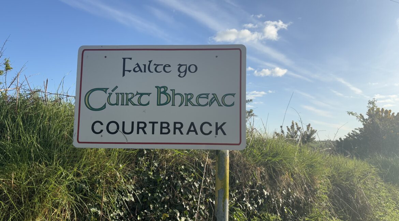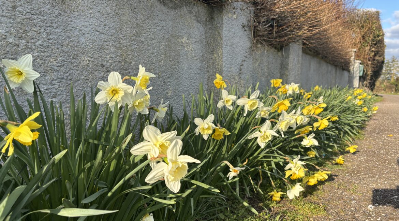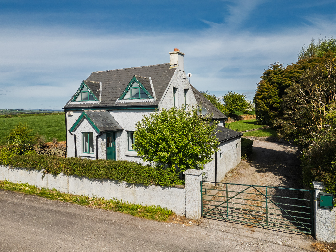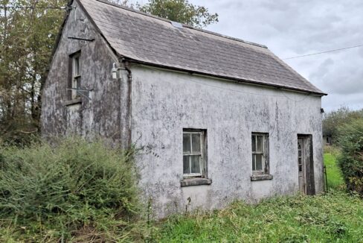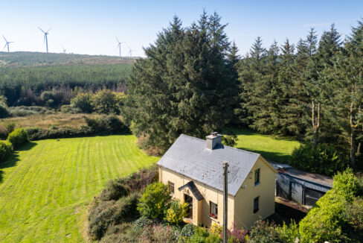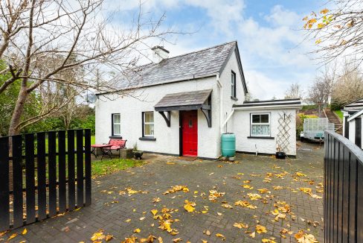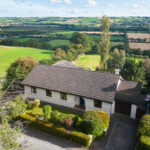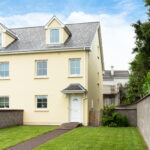Sale Agreed €375,000 - Detached Cottage
Courtbrack, Blarney, Co Cork T23P024
OM2 are delighted to offer for sale this charming 2-bedroom traditional cottage in the rural village of Courtbrack, Blarney. This home sits on just under c.0.3 acres of mature gardens offering multiple outbuildings. Originally a traditional 2 up 2 down cottage built in c.1900, then extended and renovated in the early 1980s, this home offers traditional countryside living while only being a short 10-minute drive into Blarney village and under 30 minutes to Cork City.
This property presents unique interior features and would be suitable for individuals who adore the peacefulness of rural living, enjoying views of the Shournagh Valley, along with the convenience of being a short drive away from bustling towns and the heart of Cork City. The home would benefit from some light refurbishment, but with clever design and integration of its traditional character and charm, this cottage would make a beautiful home in the Blarney countryside.
Viewing highly recommended.
Location:
Courtbrack Village is a mix of the new and old, up and coming over the last 10 years with the attraction of new developments, the community has expanded along with its amenities. Offering a church, several hairdressers and a brand-new community centre that hosts a number of classes and activities, Courtbrack is an attractive, rural village that is ever progressing.
Central Hub!!
– 10 min to Blarney
– Under 10 min from the N20
– Under 20 min to Ballincollig
– 25 min to Mallow
– Under 30 minutes to Cork City
Schools
– Vicarstown National School – c. 4 min
– Scoil Chroi Iosa Blarney National School – c. 9 min
– Cloghroe National School – c. 11 min
– Gaelscoil Mhuscrai National School – c. 12 min
– Scoil Mhuire Gan Smal Blarney Secondary School – c. 12 min
There is a school bus service in Courtbrack village that provides direct transport to Ballincollig Community School.
Accommodation:
Entrance Porch (1.3 m x 1.3 m)
Front door; colourful tiled floor; 1 no west facing glazed window; traditional half stable door (Dutch door) into kitchen/dining space
Kitchen / Dining (5.8 m x 4.1 m)
West facing; terracotta tiled floor; U shaped kitchen and island; traditional ceiling potholder; curtained cabinets; Belfast style sink; electric and gas hob; wood door with traditional hardware; 1 no radiator; 2 no west facing glazed windows; 1 no south facing glazed window
Hallway (5.0 m x 3.0 m)
Carpet floor; 1 no electric radiator; brick feature wall; under stair storage
Back Porch (1.5 m x 1.2 m)
Colourful tiled floor; 1 no west facing glazed window; glazed PVC door
Bathroom (2.3 m x 1.8 m)
Laminated floor; tiled shower/bath; white ware; marble top vanity; 1 no radiator; 1 no glazed frosted window
Toilet (1.8 m x 0.4 m)
Laminated floor; 1 no glazed frosted window
Bedroom 1 to rear (4.0 m x 3.2 m)
Carpet floor; built in wardrobe; TV connection; bedside light switch; wood door with traditional hardware; 2 no glazed windows; 1 no radiator
Study / Room to rear (2.4 m x 1.9 m)
Carpet floor; 2 no glazed windows; wood door with traditional hardware; 1 no radiator
Stairs / Landing
Solid hardwood stairs; carpet runner with brass rods; 1 no glazed window; hot press; access to attic
Bedroom 2 to rear (5.0 m x 4.7 m)
Timber floor; barn style sliding door; 1 no glazed skylight window; 1 no glazed door; double door storage cubby; sink; 2 no radiators
Sitting Room (5.9 m x 4.0 m)
Timber floor; vaulted ceiling with exposed beams; solid fuel stove; 1 no glazed French door style window onto Juliet balcony; 2 no west facing triangular feature glazed windows; 2 no north facing glazed windows; solid wood door with traditional hardware; 2 no radiators
Outside:
-Traditional iron farm gate entrance
-Flower bed lined and paved pathway to front door
-West facing rear garden for sunny summer evenings
-Large, private, elevated lawn to rear; stone lined pathway
-Variety of fruit trees and shrubbery (apple, raspberries, gooseberries)
-Variety of mature, native and exotic trees and shrubs (bamboo, hydrangeas, etc)
-Ample parking to side and rear; pebbled driveway
Shed 1 (Store) to front, attached c. 15sqm
Front and rear access; electric connections; 2 no windows
Pump house and storage shed to rear c. 7.3sqm
2 door access; pump house 1.2m x 1.2m; storage shed 1.5m x 1.5m; outdoor tap
Glass house skeleton to rear c. 11sqm
Electrical outlets and plumbing connections
Shed 2 (Potting shed) to rear c. 8.3sqm
Herringbone brick laid patio; timber slatted exterior; galvanised roof; electric outlets; sink
Private Well
Septic Tank
Grease Trap
Oil Fired Central Heating
GILA c. 125 sqm
Site c. 1200 sqm / c 0.296 acres
BER E1
BER No.: 118380492
304.16 (kWh/m2/yr)
AMV: 375k
Looking for inspiration for interior refurbishment? Here at OM2 we have an in-house Interior Architect that could be of assistance in refreshing the interior spaces!
Disclaimer These particulars, whilst believed to be accurate are set out as a general outline only for guidance and do not constitute any part of an offer or contract. Intending purchasers should not rely on them as statements or representation of fact, but must satisfy themselves by inspection, measurement or otherwise as to their accuracy. No person in this firms employment has the authority to make or give any representation or warranty in respect of the property.

