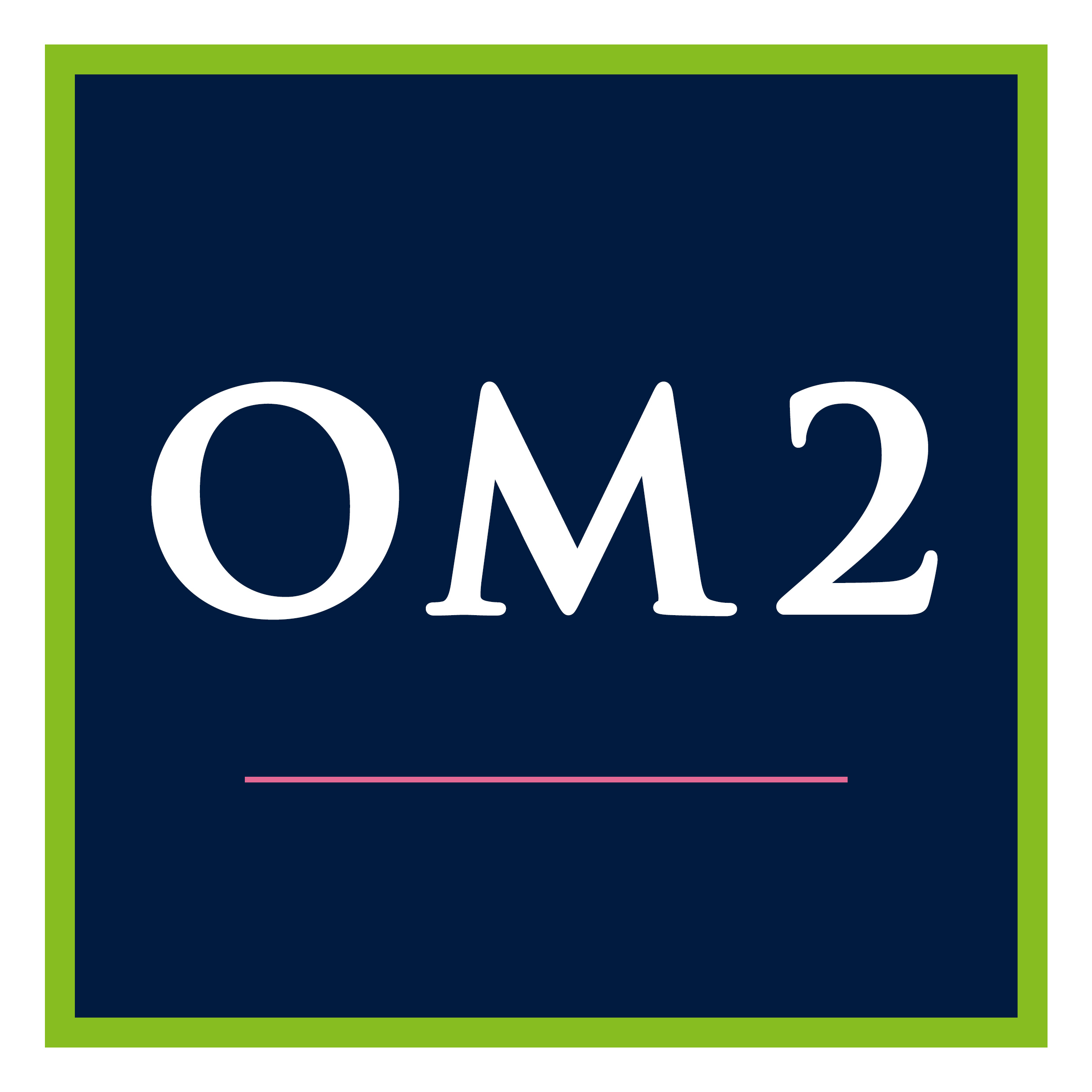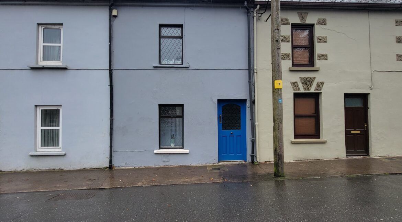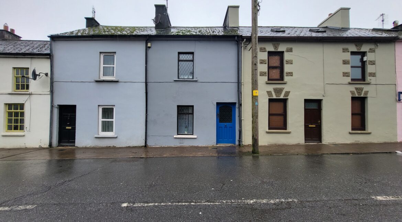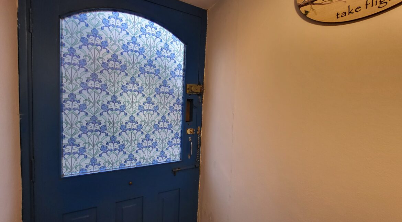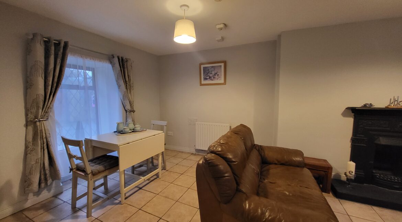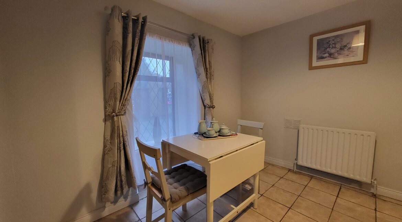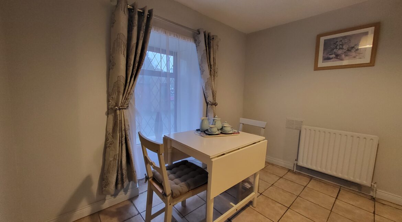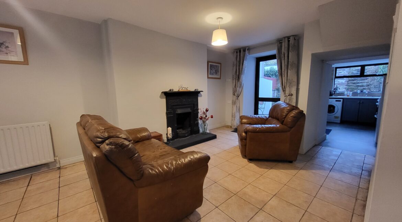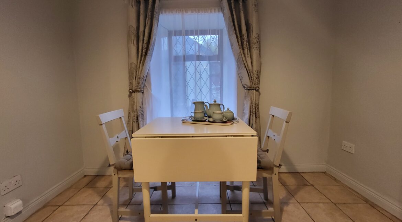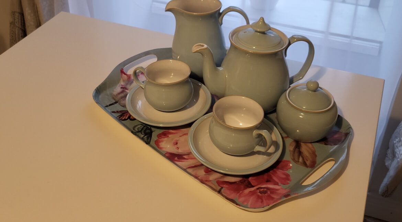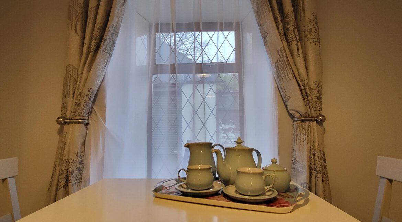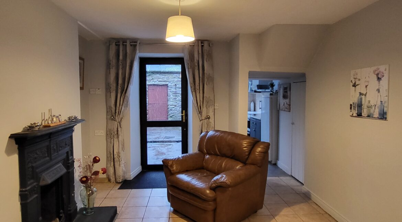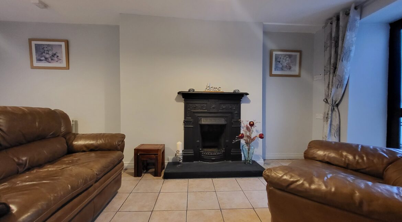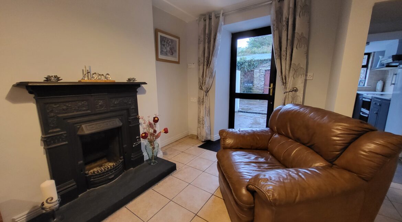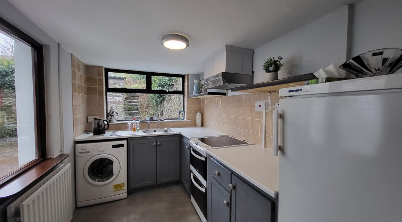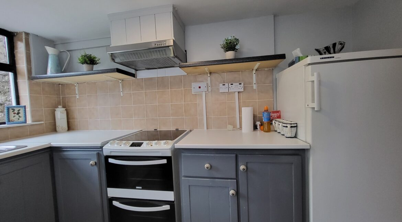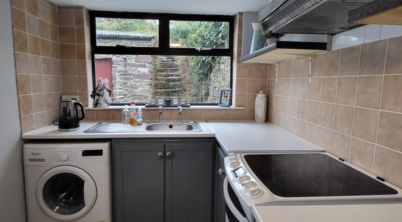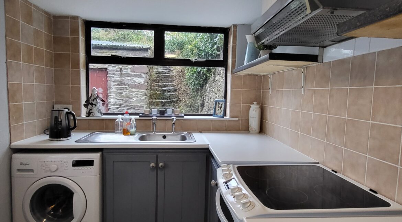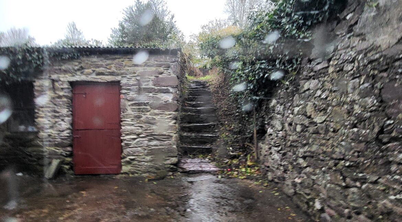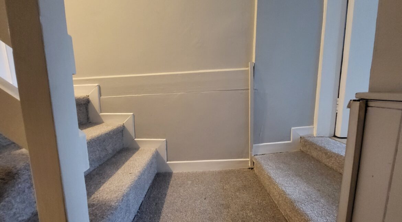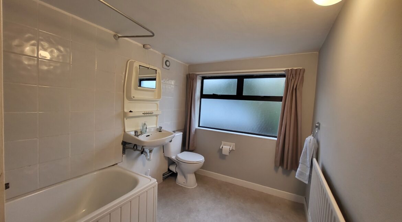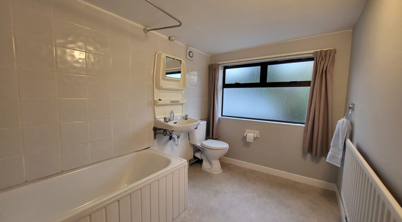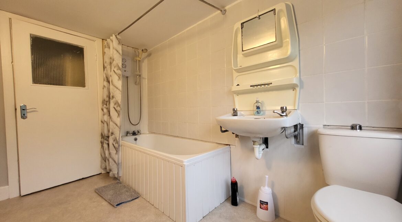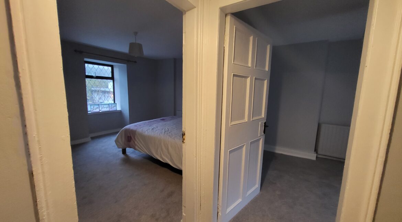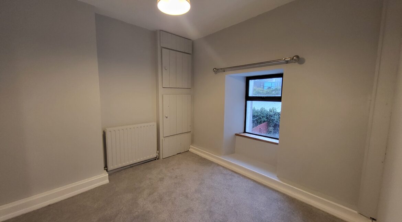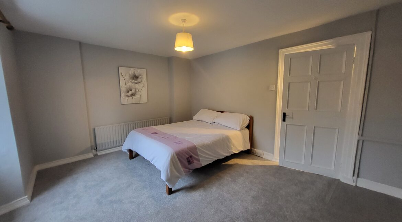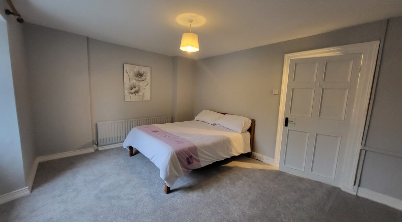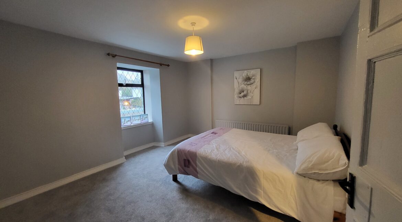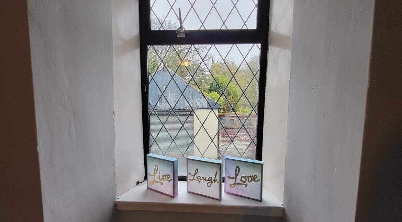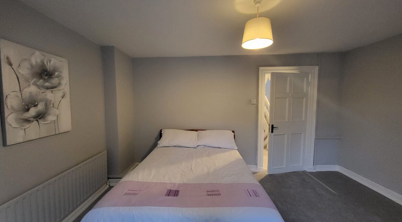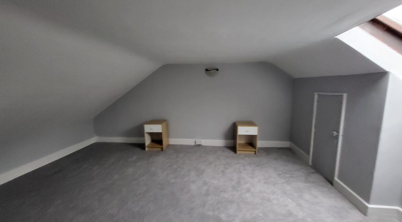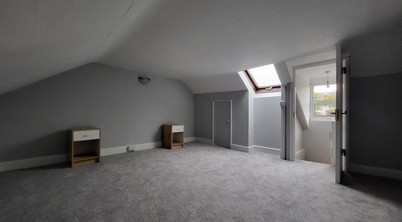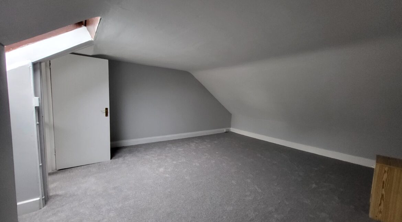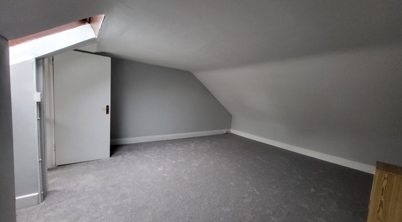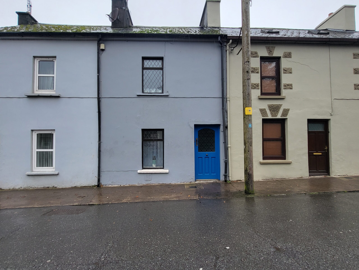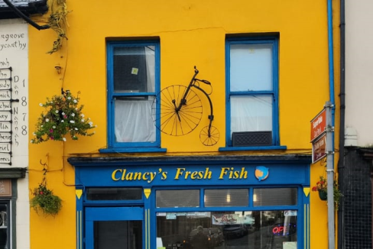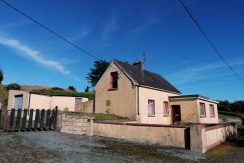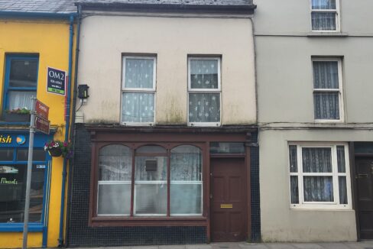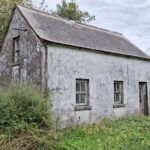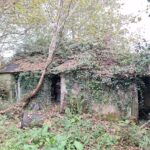Sale Agreed €195,000 - Townhouse

No. 10, Lower Masseytown, Macroom, Co. Cork. P12 RW62
Located just adjacent to Macroom Town Centre, 10., Lower Masseytown is in a prime location for anyone wishing to acquire a home within walking distance of everything Macroom has to offer.
The property has 2 bedrooms, and another attic room suitable and plenty of living space. There is a rear enclosed patio area accessible via both the living room and the kitchen, and stone steps up to the rear garden which is elevated, and which also has the benefit of a vehicular entrance for parking.
As the back garden is west facing, and elevated it is an ideal suntrap and a great location for a raised patio area for the summer barbeques.
The property is beautifully maintained and presented and will make a wonderful family home, located in a Town which is becoming more commutable to Cork City and Killarney as the Macroom By Pass is now completed.
Call us today to arrange a viewing!
LOCATION:
On the outskirts of Macroom Town, this property benefits from lots of local amenities. In Masseytown there is Costcutters Shop, providing everything you could possibly need, within a few minutes walk, and a great local pub “Mary Annes”. There is great community spirt in Masseytown and if you venture just a fraction further, Macroom Town has schools, shops, restaurants, bars, hotels, gyms, salons, medical centres, Golf Club, and the beautiful Macroom Castle Demense, riverside walk. There is also regular bus service to Cork and Kerry.
c. 30 minutes to Cork City Centre.
ACCOMMODATION:
Porch:
Painted teak front door with stained glass effect glass panel, leaving in lots of light; tiled floor.
Hallway:
Tiled floor, with stairs directly ahead as you enter the property; half height painted timber panelling on the wall leading up the stairway.
Living/Dining Room, (6.5m x 3.3m):
Tiled floor; antique wrought iron painted feature fireplace with back boiler; glazed door leading to rear enclosed patio area; radiator.
Small hallway to kitchen:
Under stairs storage.
Kitchen (3.5m x 2m):
Tiled floor; painted timber fitted under counter units; shelving on wall overhead; extractor fan; radiator; 2 no. windows (1 over looking the enclosed patio and another overlooking the stone steps to rear, leading to garden).
Stairs & Landing:
Fully carpeted; steel hand rail; half landing where stairs divides from front to rear.
To rear/Right hand side of half landing,
Bathroom (3.27m x 2m);
Vinyl flooring; white suite with sink; w.c. and bath with shower over bath; window to rear;
To front/left hand side of half landing:
Bedroom 1 (2.7,m x 2.6m):
Carpet; radiator; window overlooking patio area.
Bedroom 2 (3.4m x 4.1m):
Carpet; radiator; window to front.
Stairs to second floor:
Carpeted; timber hand rails, window on landing to rear.
Attic Room (4.6m x 4m):
Large spacious area with under eaves storage and velux window to rear.
OUTSIDE:
Detached natural stone built shed with feature half door.
West facing elevated rear garden with double vehicular entrance and parking.
Solid Fuel Central Heating.
Property Features
- BEAUTIFULLY MAINTAINED AND PRESENTED 2 BEDROOM HOME
- PRIME LOCATION WITHIN WALKING DISTANCE OF EVERYTHING MACROOM HAS TO OFFER
- WEST FACING ELEVATED REAR GARDEN FOR SUNNY EVENINGS
- DOUBLE VEHICULAR REAR ENTRANCE AND PARKING
- SHELTERED PATIO AREA TO REAR
- DETACHED STONE BUILT SHED TO REAR WITH FEATURE HALF DOOR
BER Details
BER No: 105620835
Energy Performance Indicator: 434.57 kWh/m2/yr
