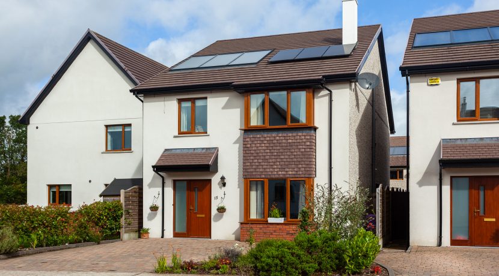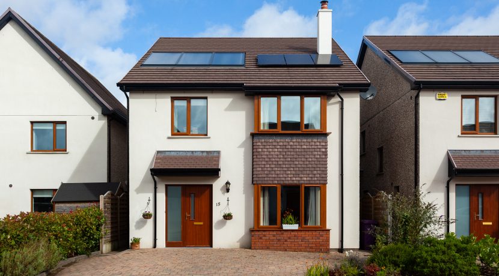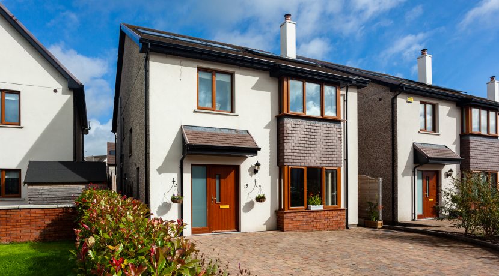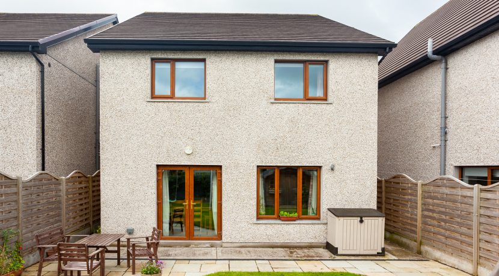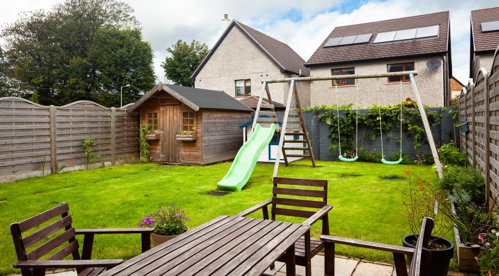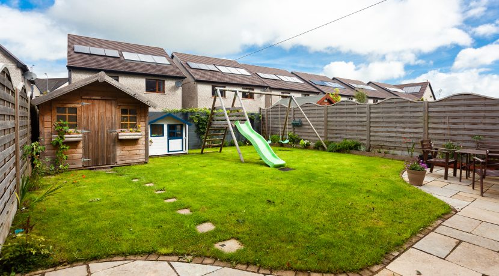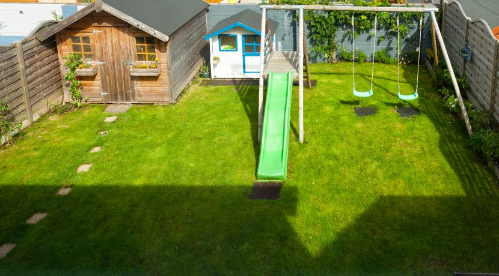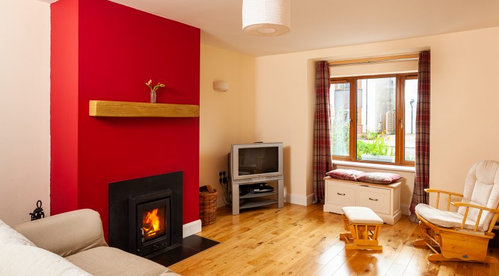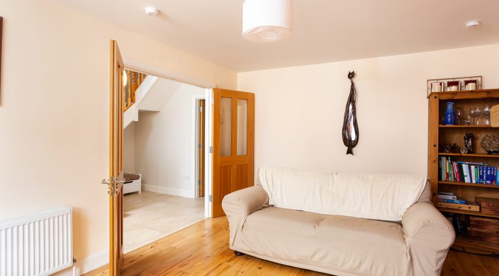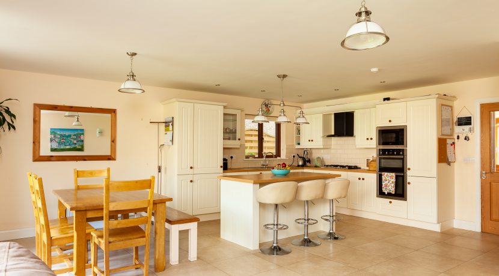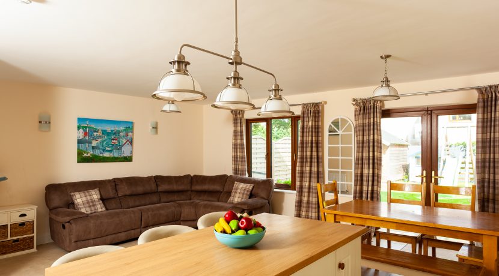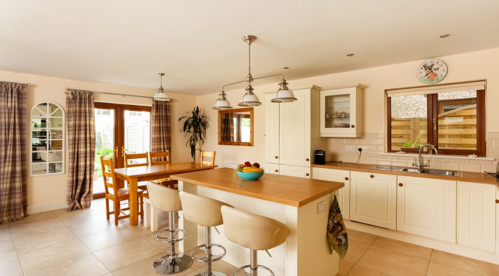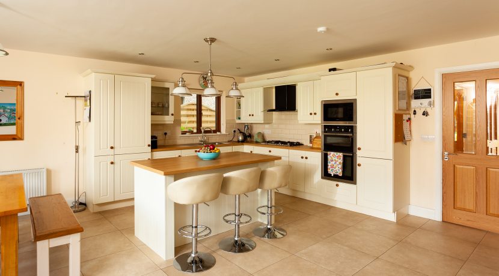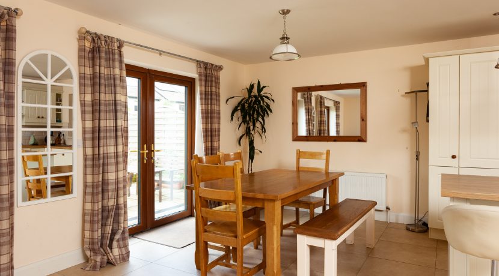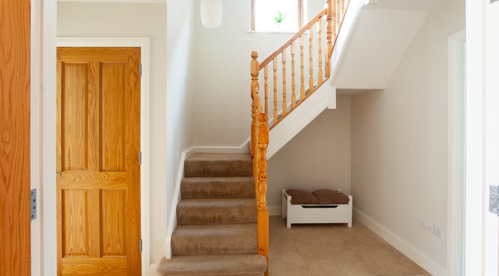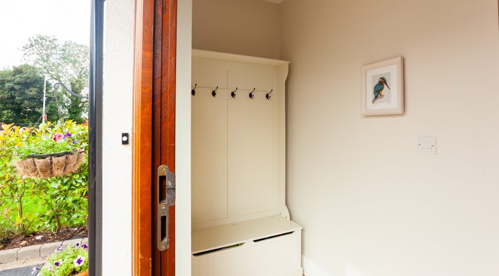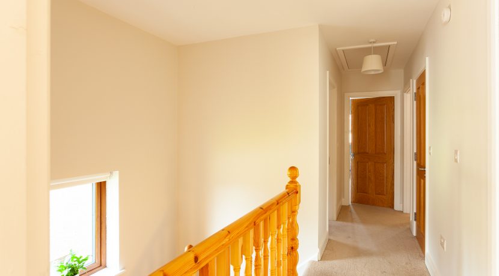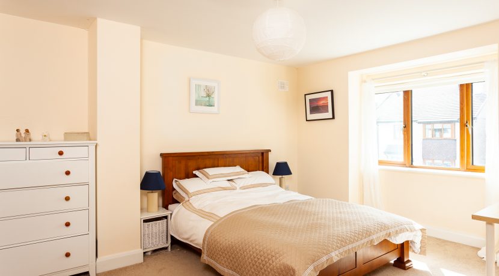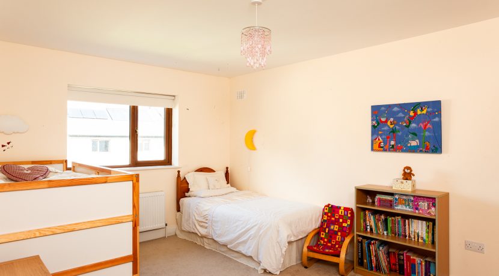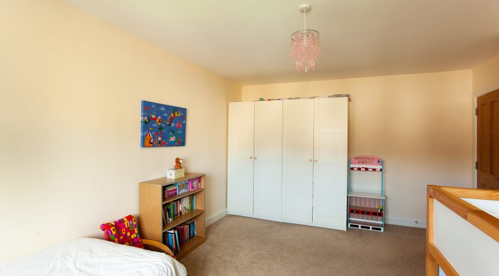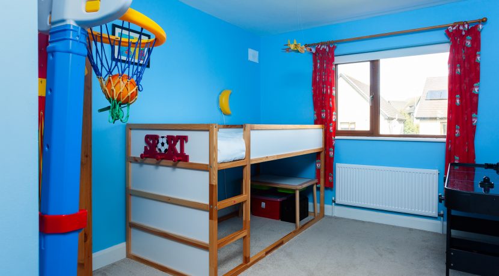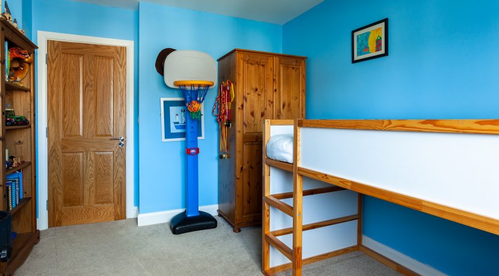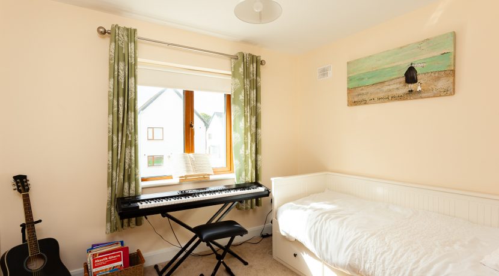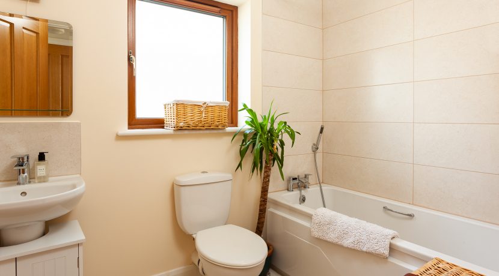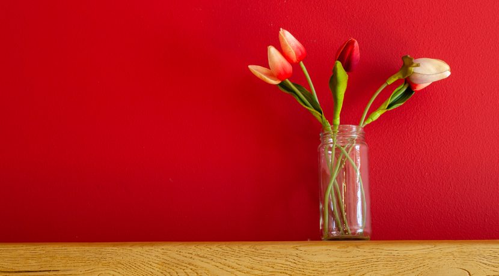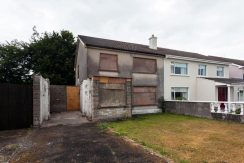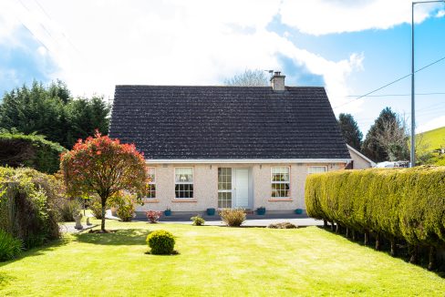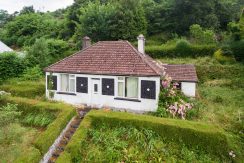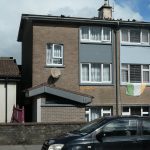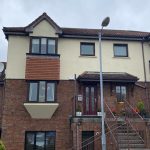Sold €440,000 - Detached House
![]()
A FABULOUS “HOME SWEET HOME”
Situated in the very much sought after Lisheen Woods, this detached family home has blossomed into a beautifully appointed dwelling in it’s short 3 year lifespan, having been adorned with a host of many extras which the new owner will reap the benefit of, including:
* Fireplace with inset Henley stove.
* West facing window on half landing.
* Corner house with spacious green adjacent.
* Superior fitted kitchen with Neff appliances, gas fired 5 ring hob and large centre island.
* Fully decorated with neutral colours.
* Extra wall, ceiling and pendant lighting.
* Landscaped garden with curved patio, raised beds with kitchen garden and two secure lockable site gates.
* Stira stairs to floored attic with lighting.
* Two power showers.
* Paved driveway, with planted beds to either side.
* BER A3
* Solar power water heating system providing hot water all day for most of the year.
With a postal address such as Ovens, this property is sure to appeal to a young family wishing to integrate into the Ovens community, with its Eire Og GAA Club, two primary schools, church, pubs etc. Also, just a stone€TM throw from Ballincollig Town, which has every amenity you could wish for, from restaurants, pubs, gyms, leisure clubs, schools, Ballincollig Regional Park, Tesco and too many others to mention just here. Ballincollig is the hub of many a thriving business, with great transport links to Cork City, as well as a direct 24-hour bus to Carrigaline via the city every 20 minutes during the day.
Accommodation:
Hallway:
PVC front door and glazed side panel. Ground floor tiled throughout creating a consistent flow to the accommodation between hallway, kitchen and living area; radiator, spacious open plan storage area.
Guest W.C.
Tiled floor; window; radiator; white suite with matching cabinet.
Sitting Room:
Bright and very spacious room with bay widow and inset solid fuel stove; radiator; curtains; tiled hearth; double French Doors to hallway.
Kitchen/Dining/Living Area:
A wonderful use of space, flowing onto the rear patio, through the French Doors to rear; buttermilk fitted kitchen units and centre island; built in Neff double oven and fridge-freezer; gas hob with extractor fan; matching wall and centre piece lights as well as ceiling lights; curtains; blinds.
Utility Room:
Tiled floor; plumbed for washing machine and dryer with extra counter space for laundry.
Stairs and Landing:
Fully carpeted; west facing window on half landing; hot press on landing; stira stairs to attic.
Bedroom 1 – Master with en-suite
Carpet; bay window; walk in wardrobe; curtains; blinds; en-suite; tiled floor; part tiled walls; window; heated towel rail; power shower.
Bedroom 2 – to front:
Carpet; curtains; blinds; radiator.
Bedroom 3 – to rear:
Carpet; fitted wardrobes; blinds; radiator; very large room.
Bedroom 4 – to rear:
Carpet; curtains; blinds; radiator.
Bathroom:
Tiled floor; white suite; power shower; heated towel rail; wall light.
Rear Garden:
Spacious garden; private; laid out to lawn with Indian slate curved patio; tastefully planted borders and wall flowers offering colour and character to the amenity of the garden; raised bed with kitchen garden offering plenty of herbs year round for cooking; garden benefits from uninterrupted sun from the west.

