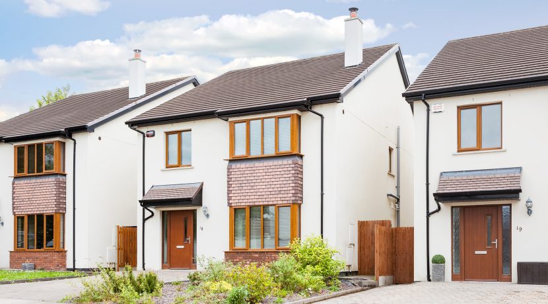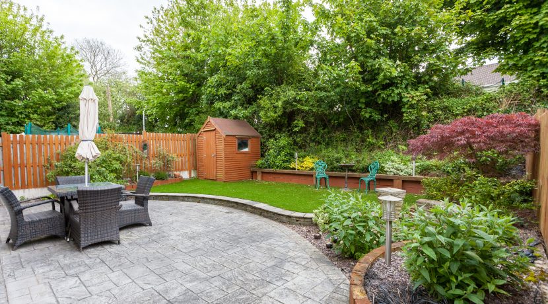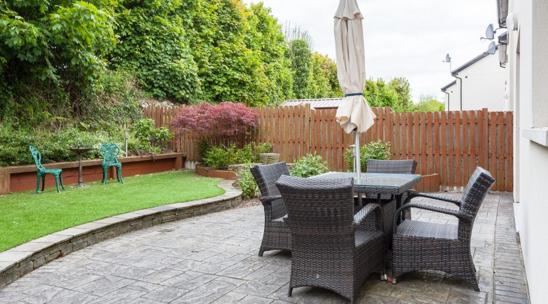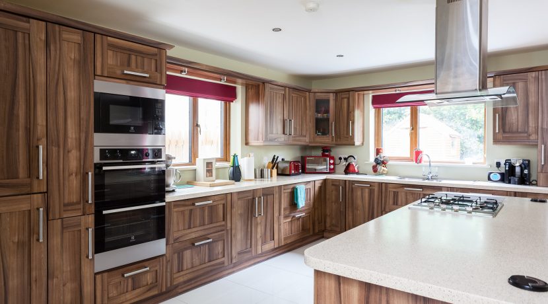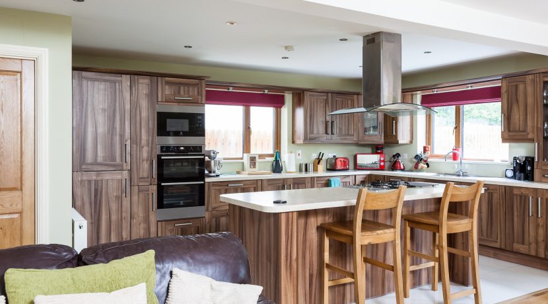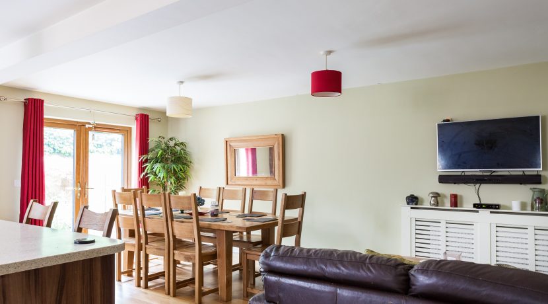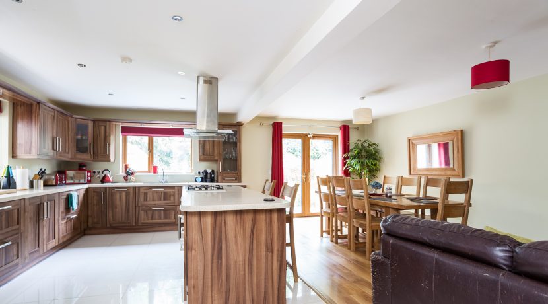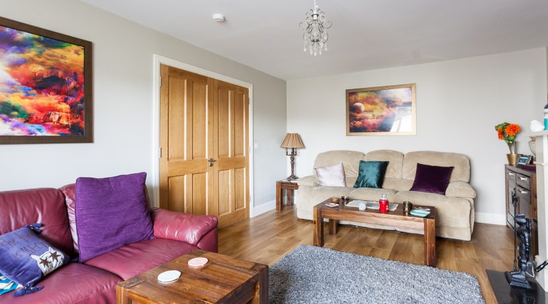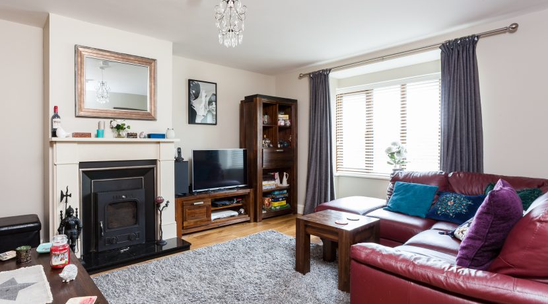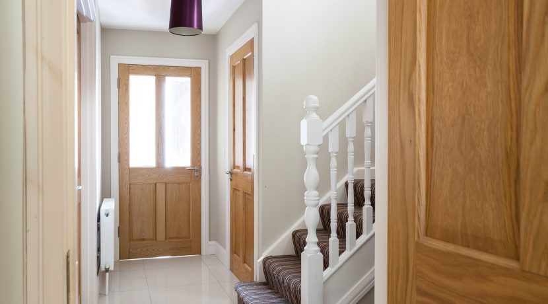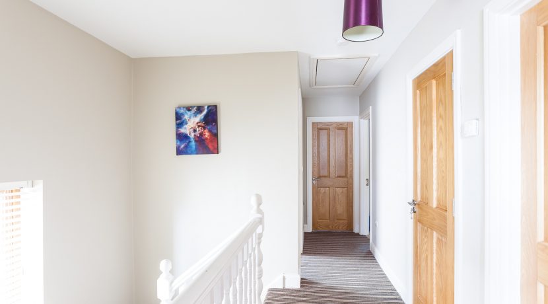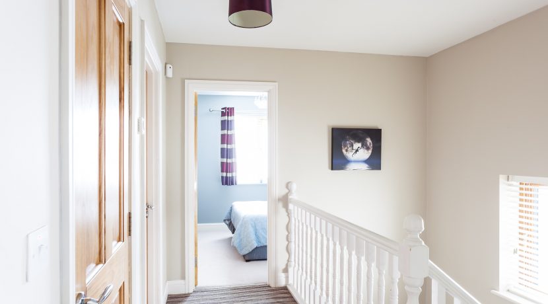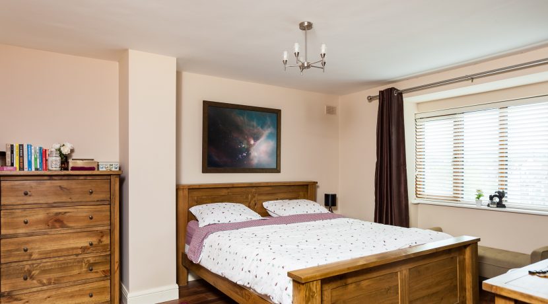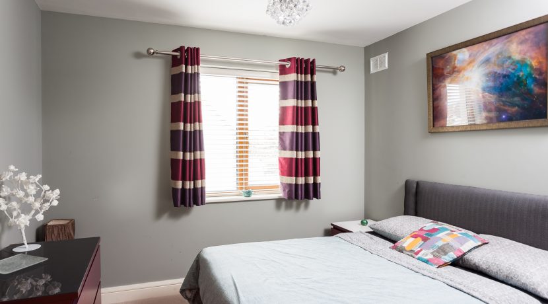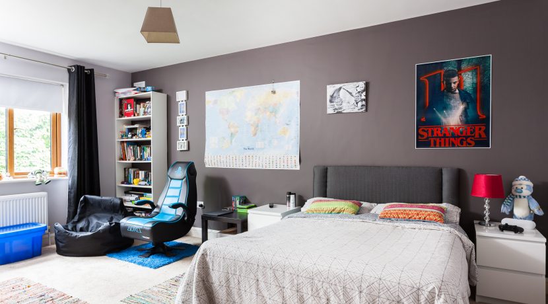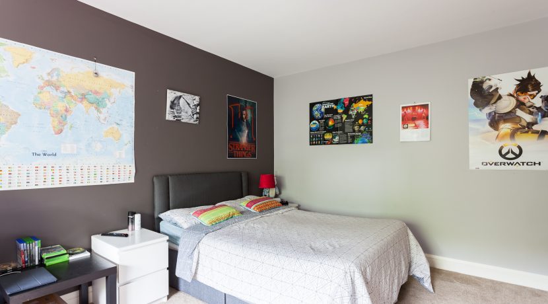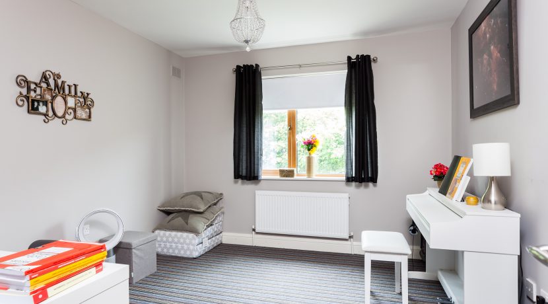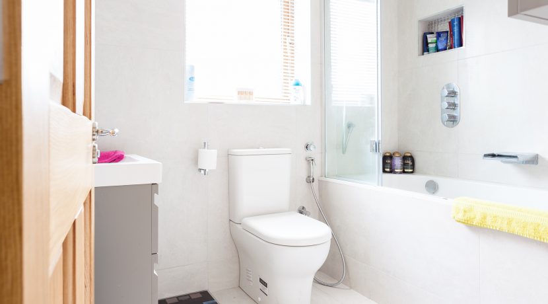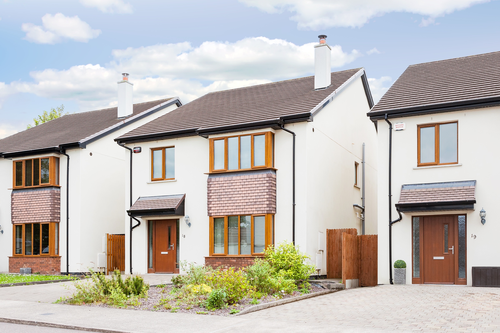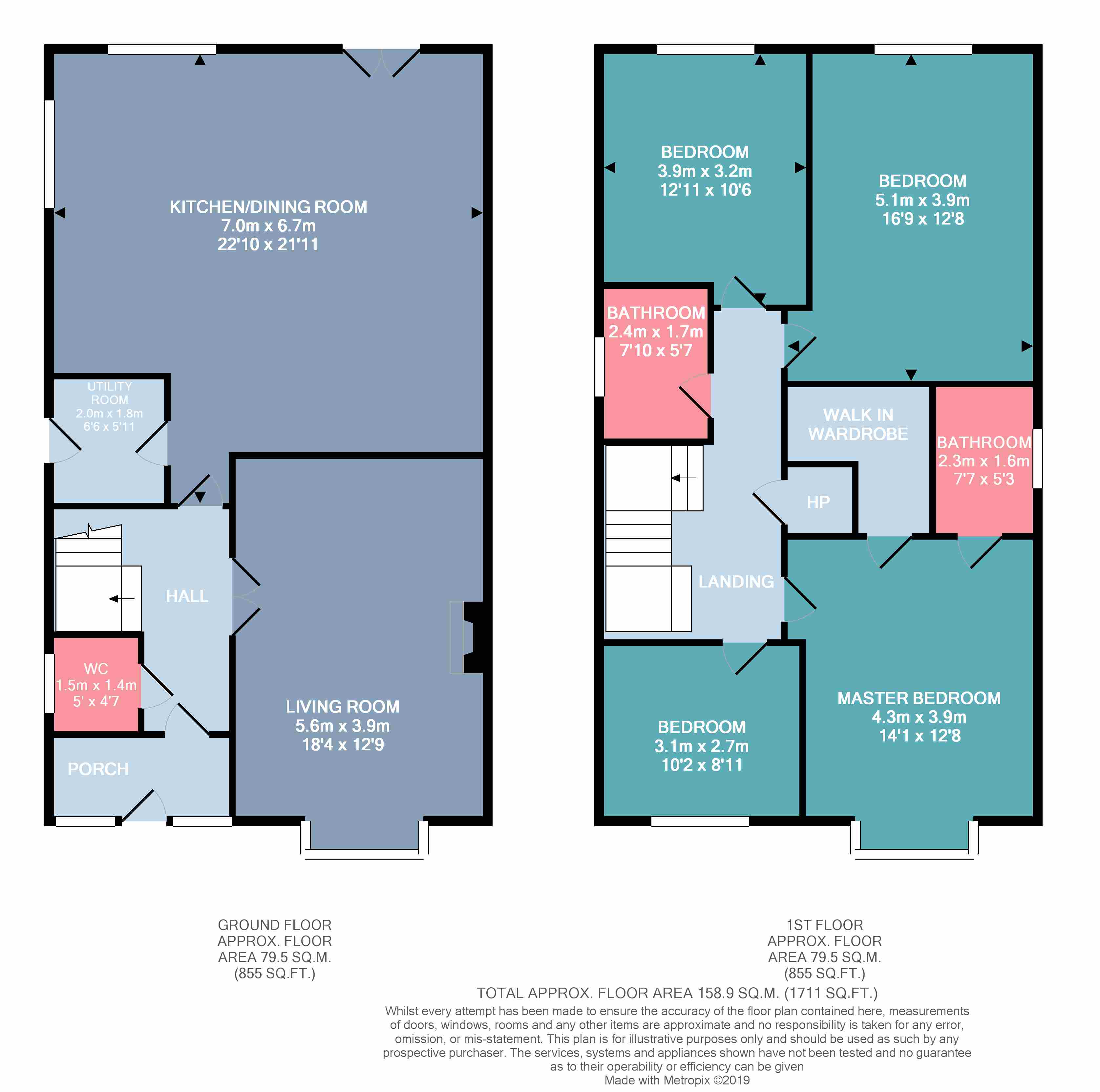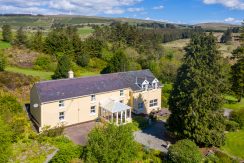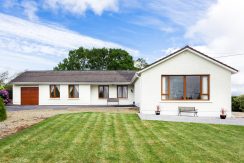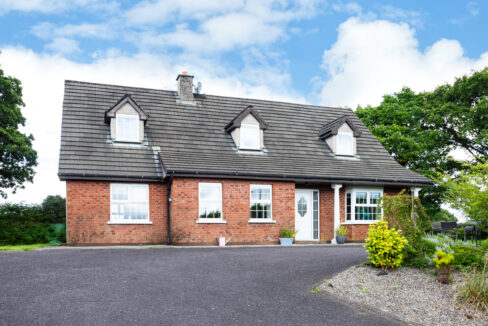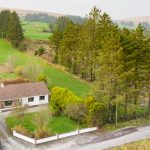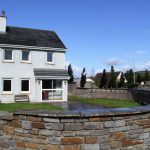Sold €425,000 - Detached House
Absolutely stunning, 2 Storey, 4 bedroom detached residence, set in a cul-de-sac setting, in a mostly maintenance free south facing garden, allowing you time to get on with your busy life.
The property, which is A Rated, and extends to c. 1800 square feet, offers very spacious and quality living accommodation of the highest standard, with the highest level of attention to detail evident throughout.
Set close to Ballincollig Town centre and yet having a suburban feel to the location, this beautiful 2 Storey dwelling provides the perfect family home.
FEATURES:
* Low energy costs
* Close to Ballincollig Town Centre
* Adjacent to South Link
* Bus Stop at entrance
* C. 170 square metres
* Very low maintenance gardens
* Wired for Eir and Vodafone broadband
VIEWING STRICTLY BY APPOINTMENT WITH SOLE AGENT.
Front Garden:
Paved driveway and parking area; side garden with coloured stone and mature shrubs.
Porch/Reception:
Polished porcelain tiles, leading to hallway. Ideal entrance area.
Hallway: Polished porcelain tiles. Open plan under stairs storage.
Guest W.C. Polished porcelain tiles; White W.C. and wash hand basin. Glazed window; Expelair.
Sitting Room:
Very spacious room with Bay Window overlooking front garden; granite and cast-iron fireplace with inset Solid Fuel Stove; wooden flooring; radiator; blinds; curtains.
Kitchen/Dining /Living Room:
Very impressive extensive fitted kitchen with large island unit, doubling as breakfast bar; integrated dishwasher, double oven, microwave, and fridge freezer. Impressively spacious open plan room; zoned for dining and living; polished porcelain tiles and wooden flooring; Roman blinds; 2 windows; 2 radiators; French Doors to south facing back garden.
Back Garden:
South facing back garden featuring stone raised grass area, sleepers and stone water feature and external lighting. Maintenance free imprinted concrete patio; Liscannor natural stone wall and capping; astro turf lawn; natural stone rear boundary with mature planting.
Utility Room:
Polished tiled floor; plumbed for washing machine and dryer; broom closet; side access door; fitted units.
Stairs and Landing:
Fully carpeted; shelved hot press on landing. Pull down Stairs to spacious floored attic.
Bedroom 1 -to front
Double room; Carpet; curtains; blinds; radiator.
Bedroom 2 – Master Bedroom
Double room with wooden flooring: Bay Window, overlooking garden area to front; curtains; blinds; fully fitted en-suite with stand in electric shower; white suite; glazed window; radiator; blinds. Walk in wardrobe with fitted units and mirror.
Bedroom 3 – to back
Very spacious double room; south facing; curtains; blinds; radiator; carpet.
Bedroom 4 – to back
Double room with carpet; curtains; blinds; radiator.
Family Bathroom:
Recently fully refurbished; Villeroy and Boch whirlpool bath with modern waterfall bath spout; contemporary grey tiling and inset shelving; modern w.c. and bidet faucet; Wash hand basin, feature mirror with wireless light switch; Rain forest and single spray shower heads; heated towel rail; underfloor heating; matching fitted bathroom furniture.
