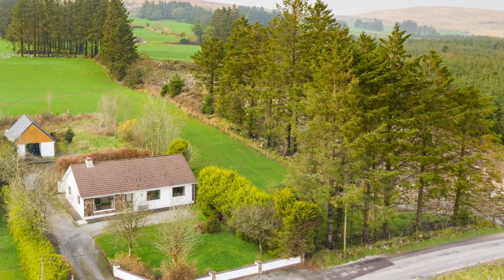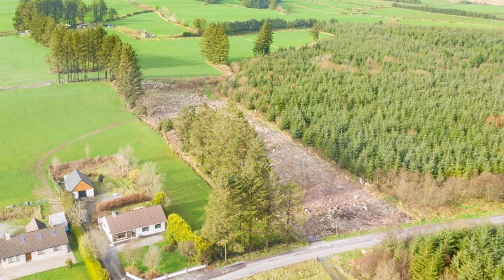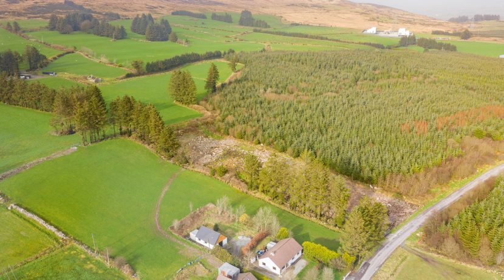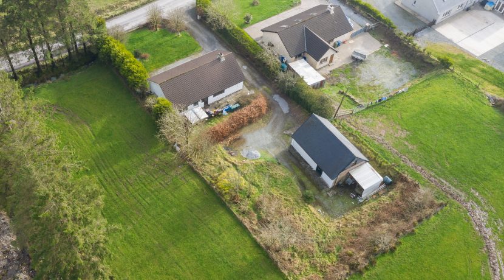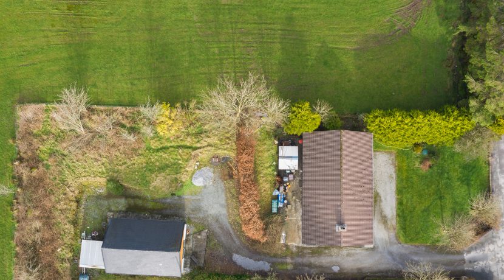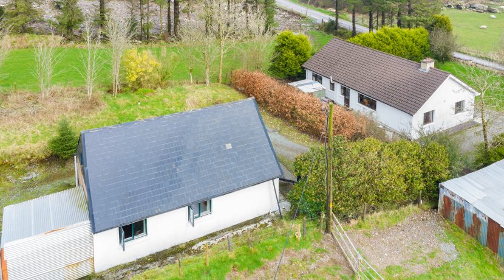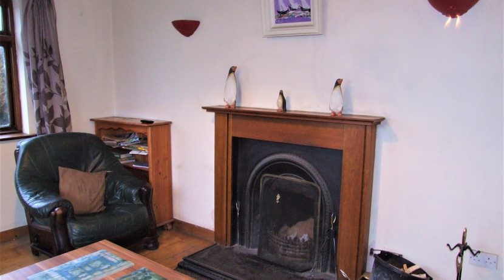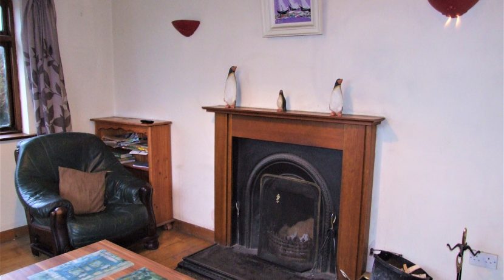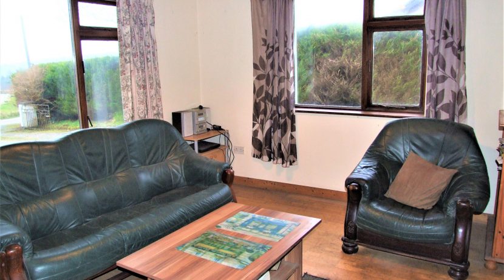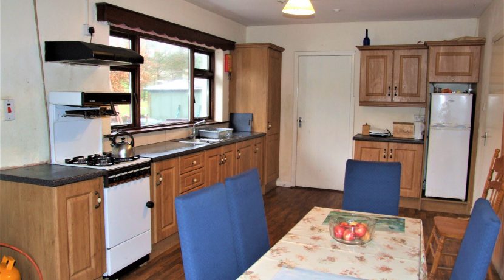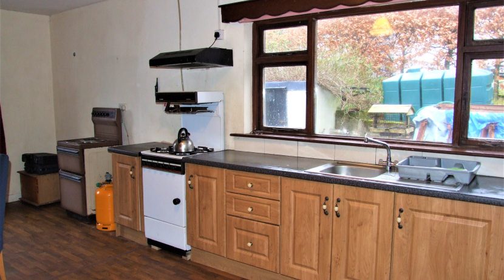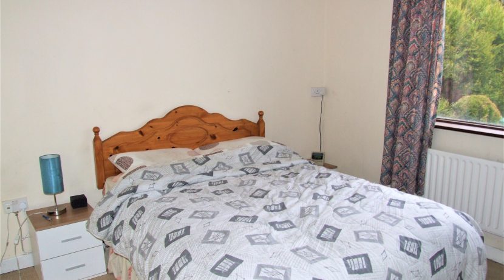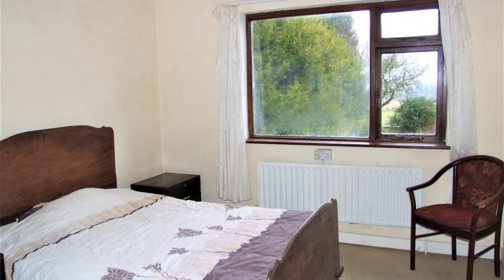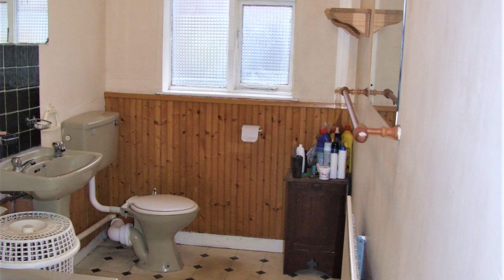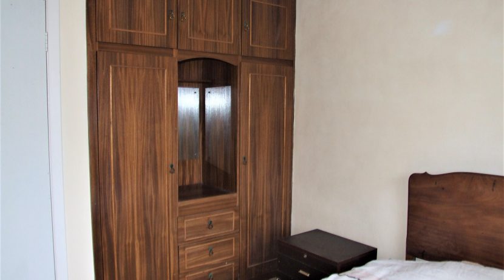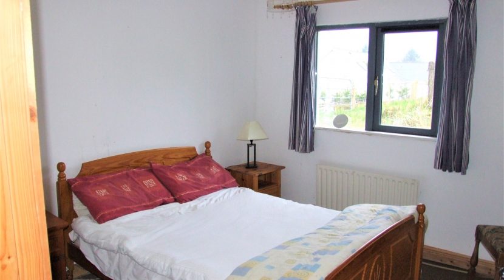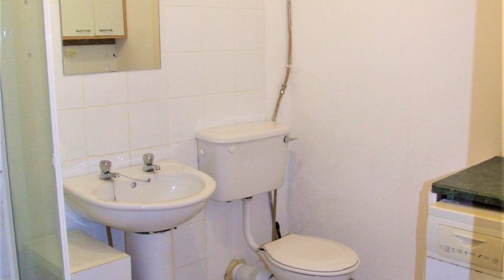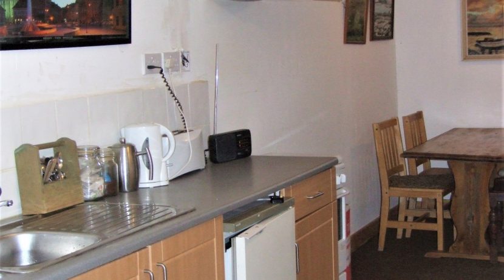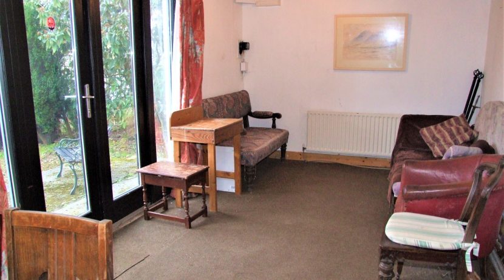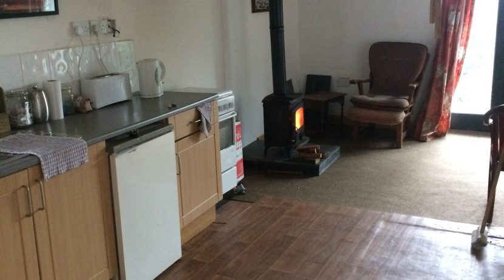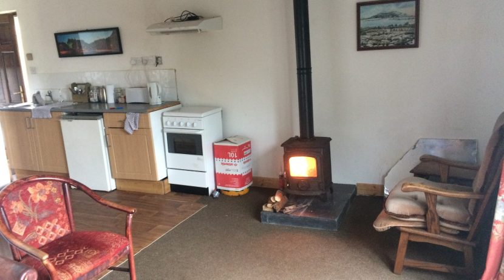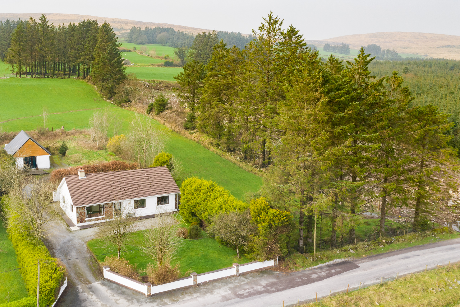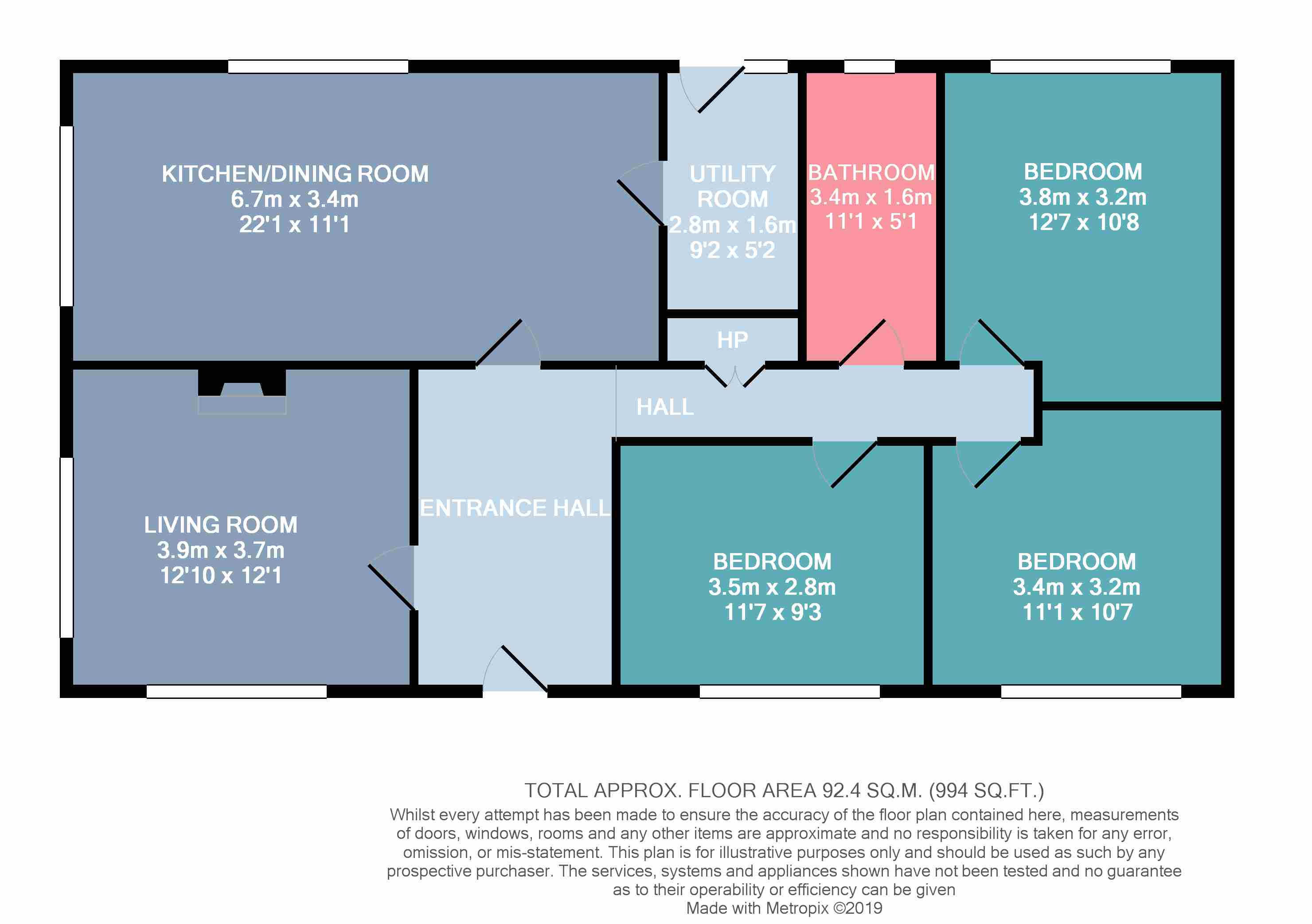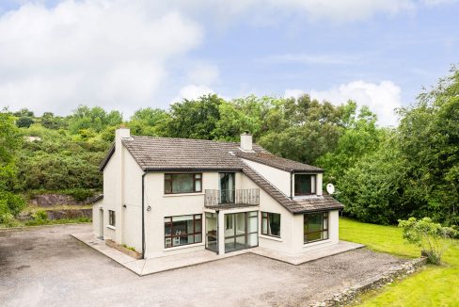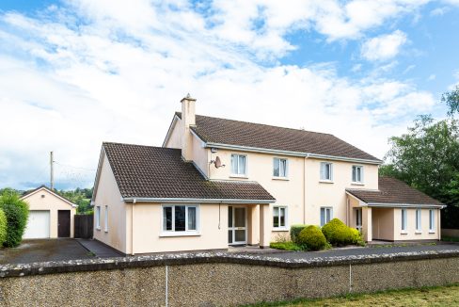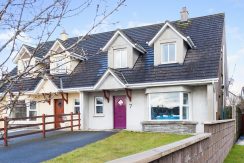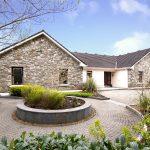Sold €145,000 - Bungalow, Detached house with annex
CAHERDOWNEY, CARRIGANIMMY, CARRIGANIMMMA /CARRIGANIMA MACROOM, COUNTY CORK.
Set in a secluded north west corner of Muskerry, you will find this attractive 3 bedroom detached bungalow, set on a gently sloping c.0.5 acre site with detached garage which is converted to residential purposes with its own services. Situated between Macroom and Millstreet Towns and not far from the villages of Clondrohid, Carriganimmy and Ballymakeera, the property is surprisingly close to every possible amenity and service from these local centres of population.
The property is only a few miles from Cloghoula National School. Even the city of Cork (45 mins) and the town of Killarney (40 mins) are easily within daily commuting times. Then imagine waking up at weekends to this peacefulness and full of pure air, rocky streams and forests, coupled with fantastic views over a wide landscape, pleasant fields, countryside and fields of heather, grasses and wildflowers.
The landscape is a protected under Statutory Instrument 627 of 2011, which of course provides us with a diverse range of wild life from the elusive red squirrel which can occasionally be seen foraging in the tree canopy. The property is well kept, warm and comfortable and the converted garage could be used as a granny flat, Air BnB (Europeans will love this location) or indeed as a rental property or a studio. The access roads to the property are very good and all in all when you consider the reasonable asking price this property has to be considered. ]
DIRECTIONS: 4 kms past Carriganimmy, take the 3rd left (L5226); Pass the ESB Substation and it is the first bungalow on the right hand side.
BER: E2 BER NO: 110328184
Entrance hall; 12ft x 5ft 7 Built in presses, front door & window. Curtains. Vinyl floor covering. Corridor; 23ft 6 x 3ft 1 Vinyl, built in press, hotpress.
Kitchen; 22ft 1 x 11ft 1 Vinyl, built in kitchen units, 2 x windows. Built in storage press.
Utility; 9ft 2 x 5ft 2 Built in units, vinyl, rear door & window.
Bedroom 1; 10ft 9 x 10ft 5 Carpet, built in wardrobe, window.
Bedroom 2; 12ft 2 x 10ft 3 Carpet, built in wardrobe with vanity unit, window.
Bedroom 3; 11ft x 9ft 6 Laminated floor, built in wardrobe, window.
Bathroom; 11ft x 5ft 5 Vinyl, window, bath, elec. shower, w.c., w.h.b., shaving light. Services;
Gravity water supply, bio cycle tank, O.F.C.H., external oil boiler.
Garage/Annex; 30ft x 20ft divided internally as follows;
Kitchen/living room 23ft 2 x 8ft & 18ft 7 x 9ft 5 “L” Shaped Vinyl, built in presses, under counter fridge, gas cooker.
Bedroom 1; 10ft 2 x 9ft 7 Carpet, window.
Bedroom 2; 10ft 2 x 9ft 6 Carpet, window.
Shower Room; 7ft 9 x 5ft 9 w.c., w.h.b., electric shower, shaving light.
Tiled floor. Attic Floored, accessed via staire, 1 x window. Services; Gravity water supply from the same source as the bungalow. Septic tank.

