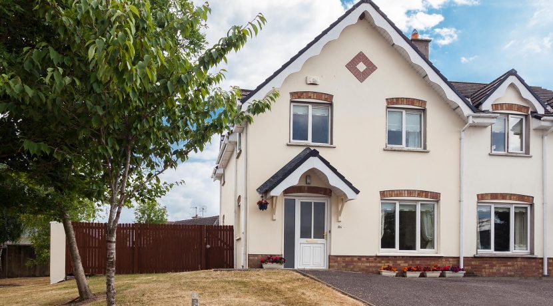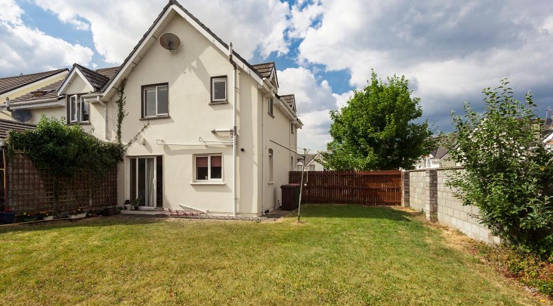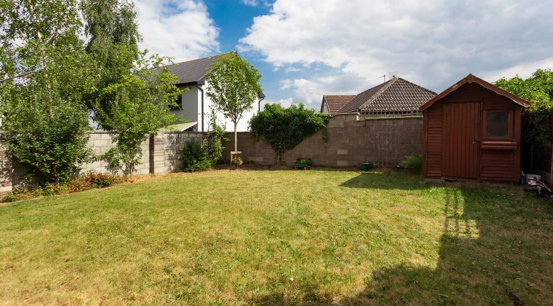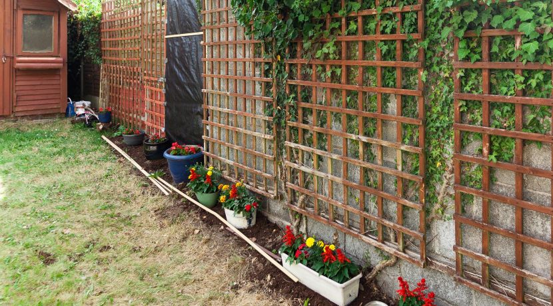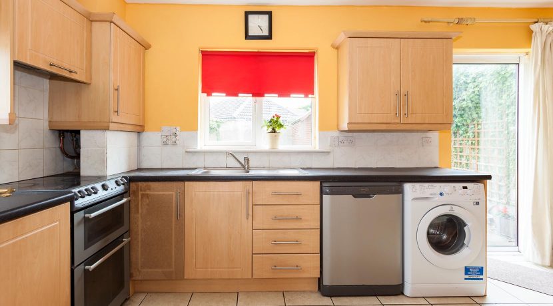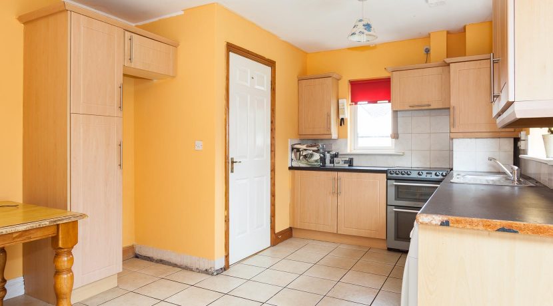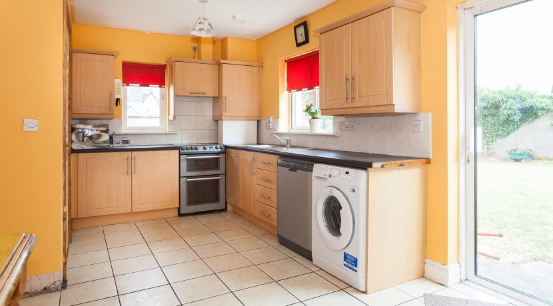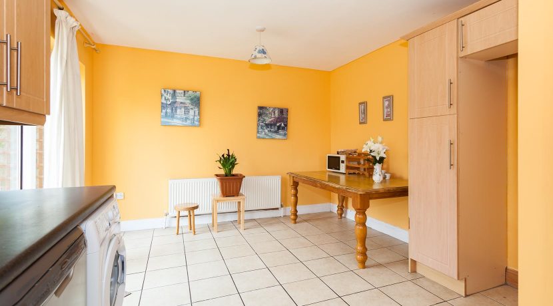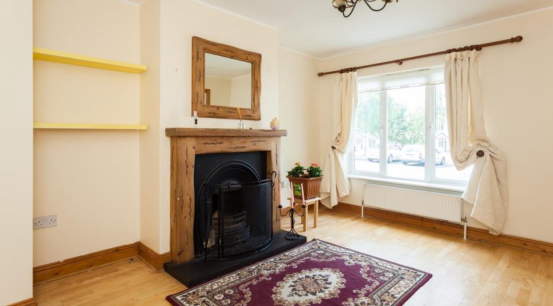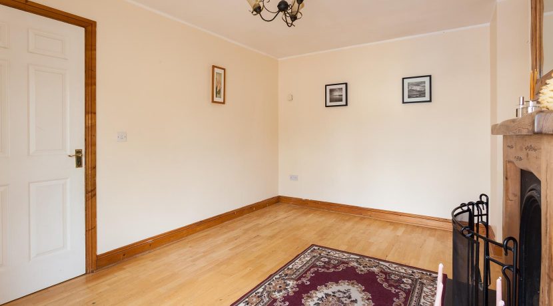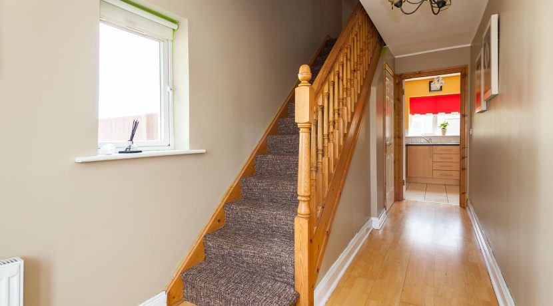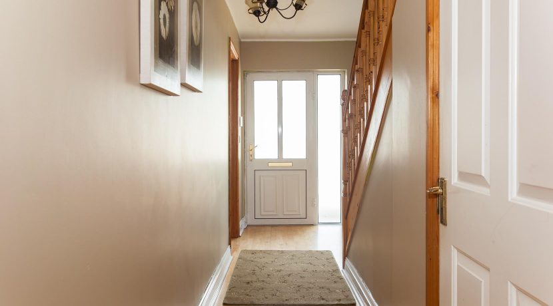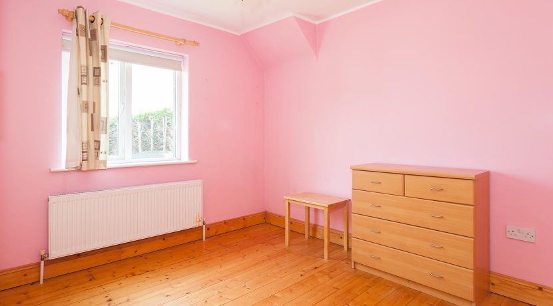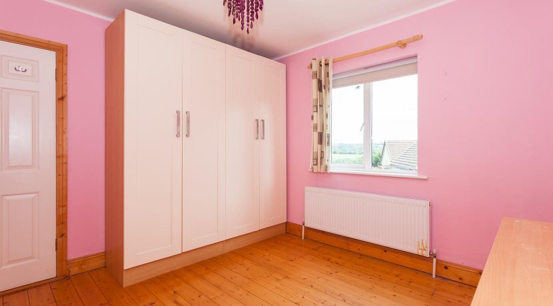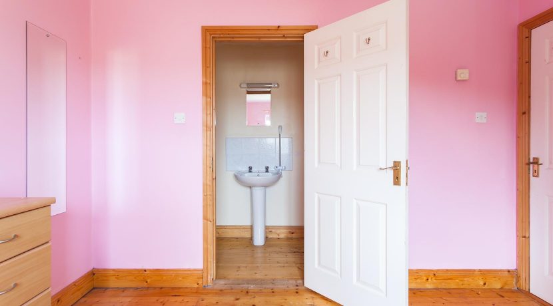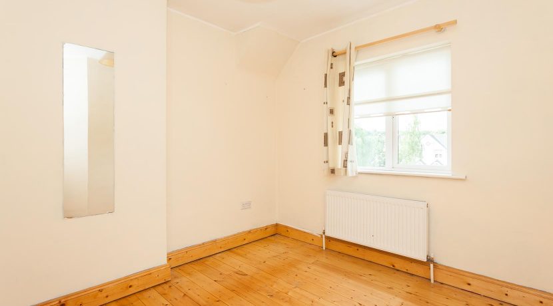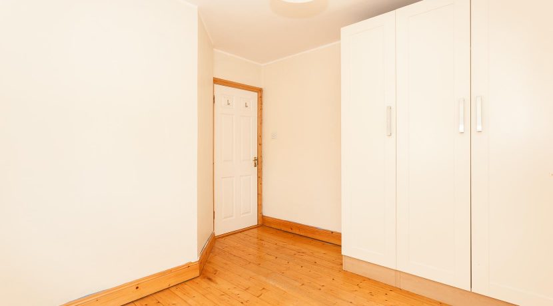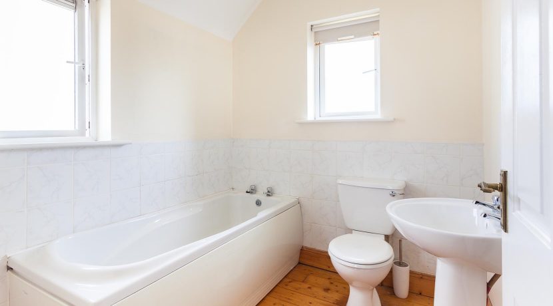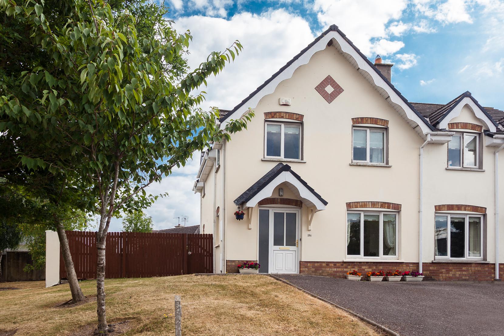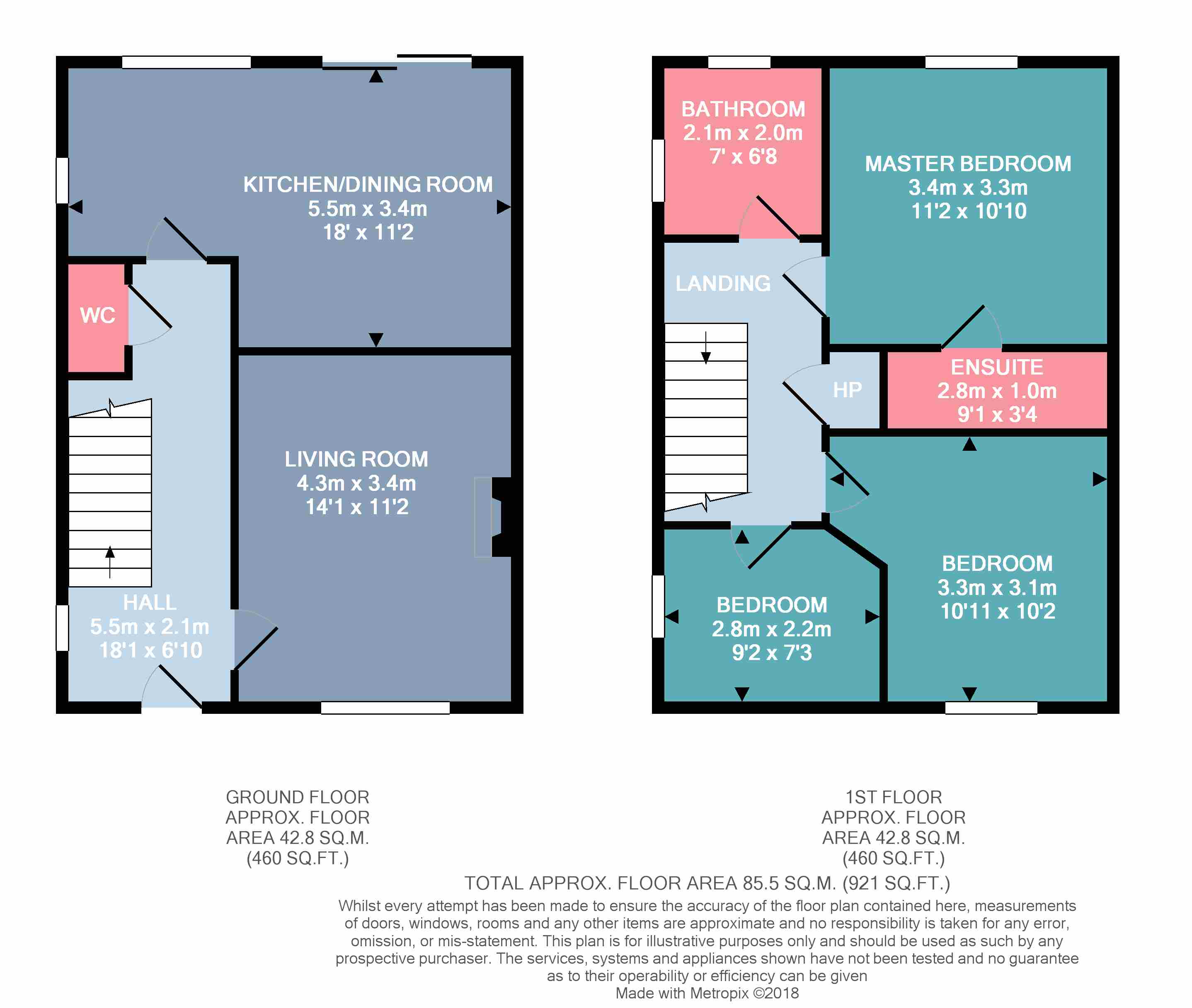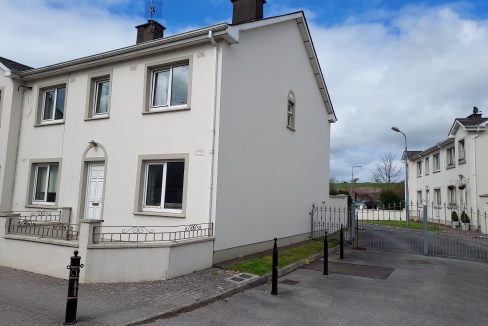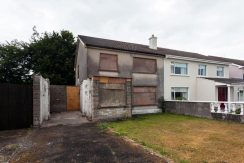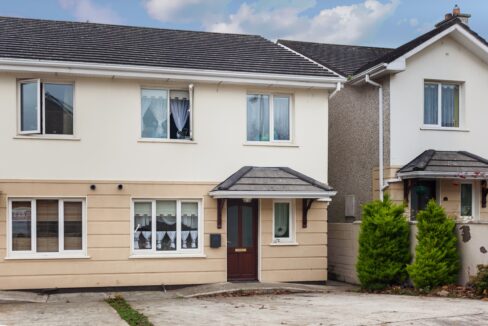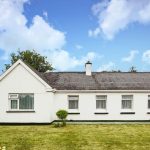Sold €275,000 - Semi-detached House
Property Overview:
- For Sale by Private Treaty
Property Description:
“EXTRA LARGE SITE WITH PLANNING PERMISSION FOR EXTENSION”
Impeccably presented 3 bedroom, semi-detached family home on an exceptionally large site in the heart of Ballincollig Town Centre, within the ever popular, Caisleán residential development.
The property is within walking distance of the Town Centre for schools, shopping etc. and has nearby access to the Ballincollig By Pass, for commuting purposes.
Planning Permission has been granted for the construction of a single story extension to the rear of the property, providing an extra utility room and spacious south facing lounge (Total Area of extension is: 32.4 M.SQ.)
There is also a generous side garden (C.5.5 M. wide), which also has development potential.
All in all if you would like a conveniently located semi in Ballincollig with room for expansion at an affordable price you MUST have a look at this one.
Hallway: Light oak wooden flooring; window to side with blinds; PVC front door
and glazed side panel; stairs, newly carpeted; radiator.
Guest WC: Tiled floor; white suite.
Sitting Room: Light oak wooden flooring; cast iron fireplace with oak surround; and
matching mirror, radiator; blinds.
Kitchen/Dining: Tiled floor; shaker style fitted kitchen; part tiled walls; 2 no. windows,
with blinds; patio door to south facing rear garden; radiator.
Hot Press on landing.
Bedroom 1: To rear.
Polished wooden flooring; curtains; blinds; radiator; en-suite with
stand in electric shower; WC and wash hand basin.
Bedroom 2: To front.
Polished timber floor; curtain; blinds, radiator.
Bedroom 3: To front.
Carpet; curtains; blinds; radiator.
Bathroom:
White suite; 2 no. windows with blinds; part tiled walls; radiator
Features:
- SOUTH FACING REAR GARDEN
- AFFORDABLE PRICE
- BALLINCOLLIG TOWN CENTRE LOCATION
- CIRCA 5.5 METRE WIDE GARDEN TO SIDE
- EXTRA LARGE SITE WITH PLANNING PERMISSION FOR EXTENSION TO REAR

