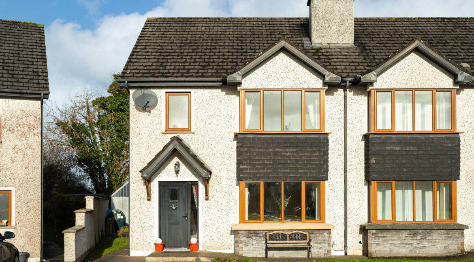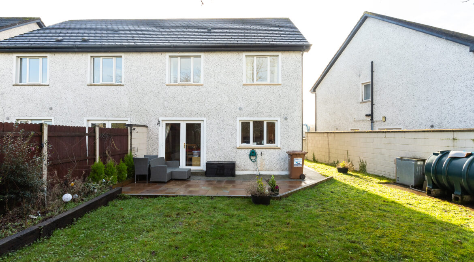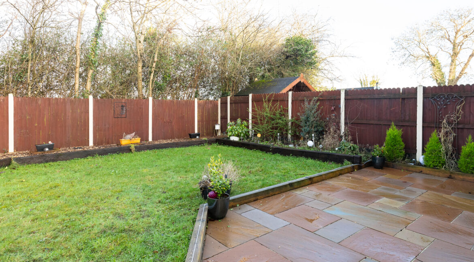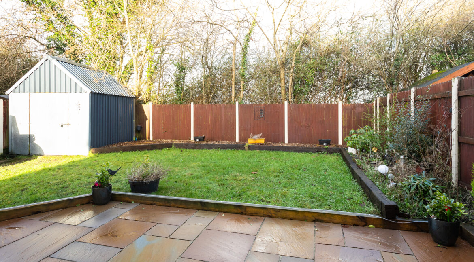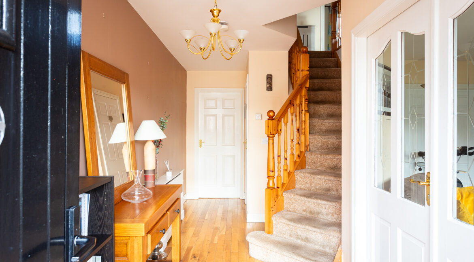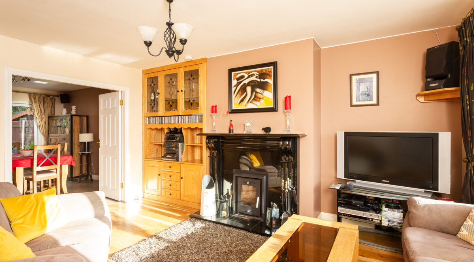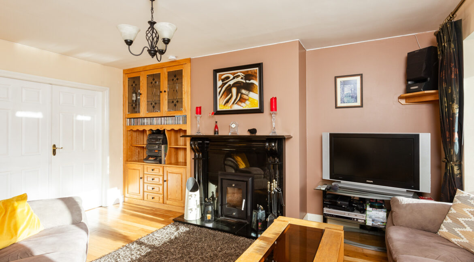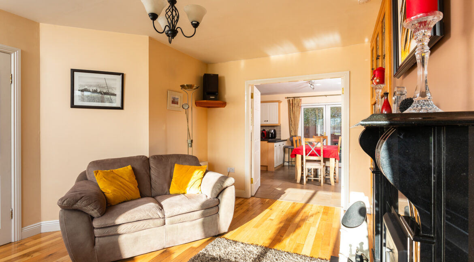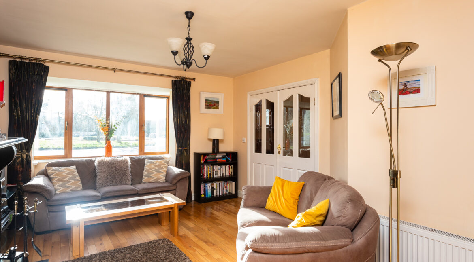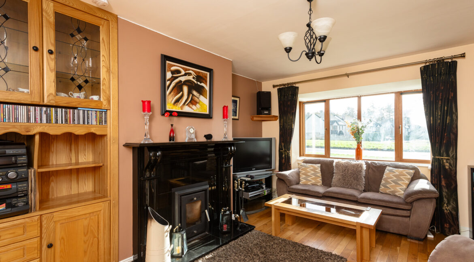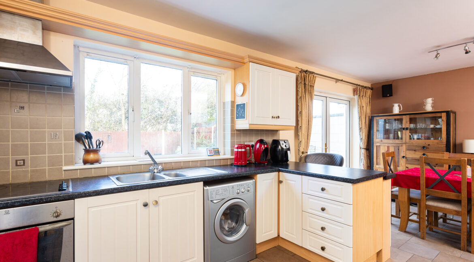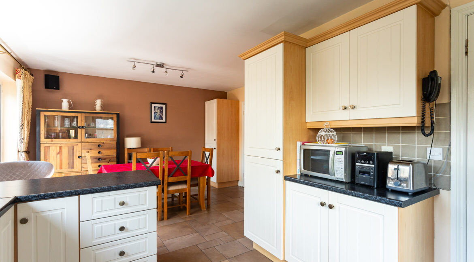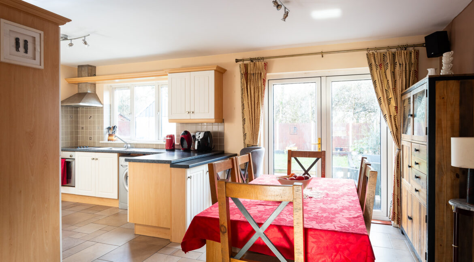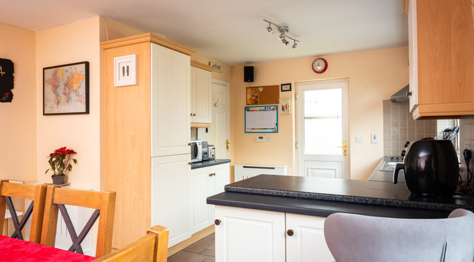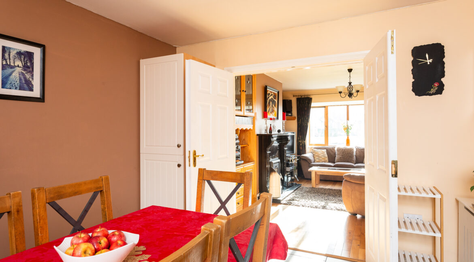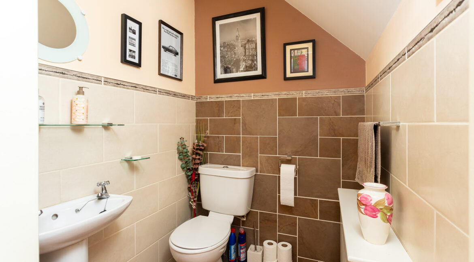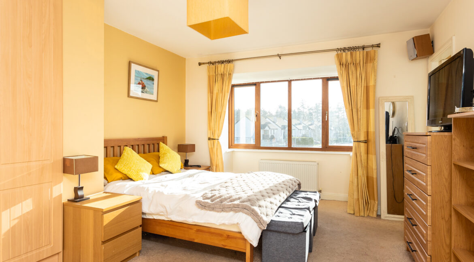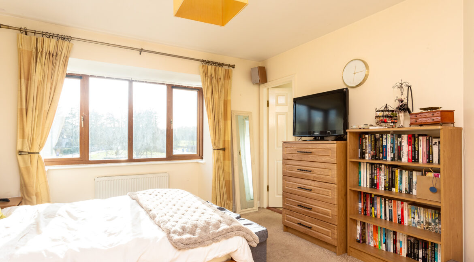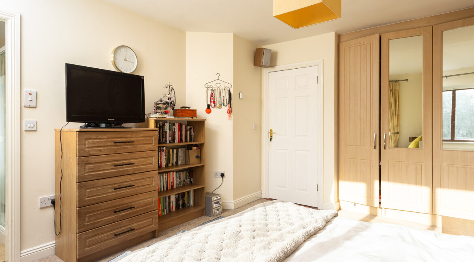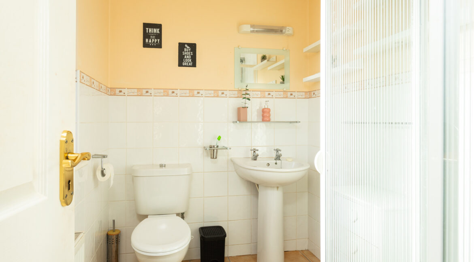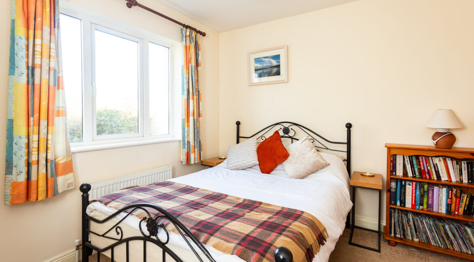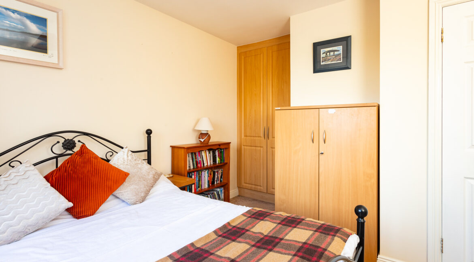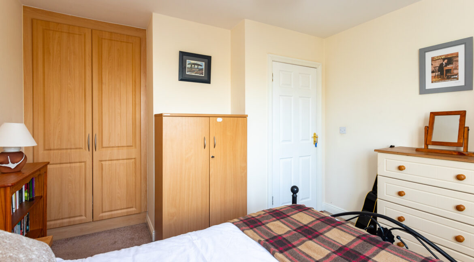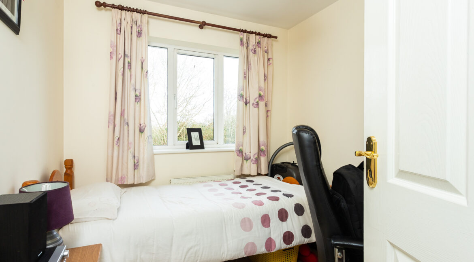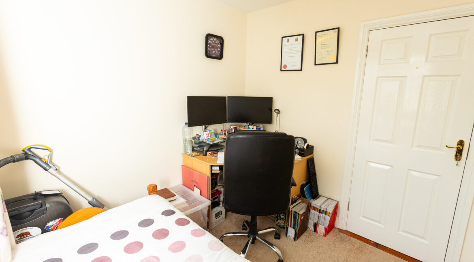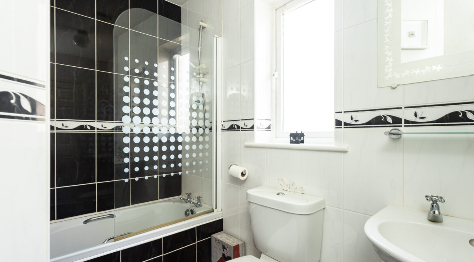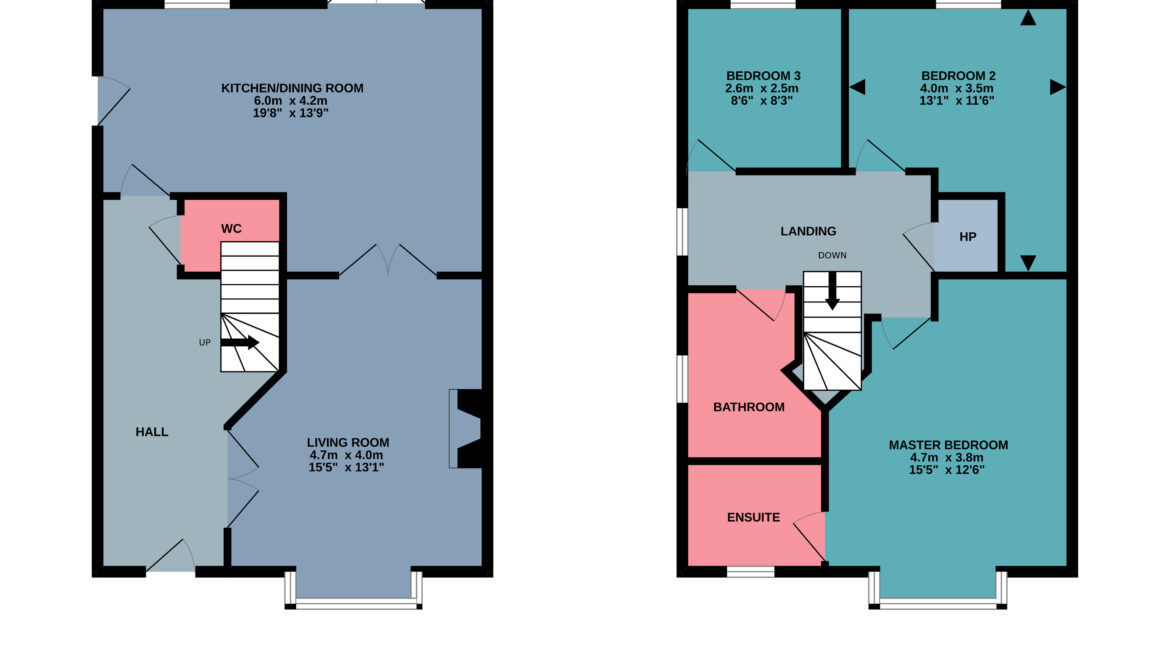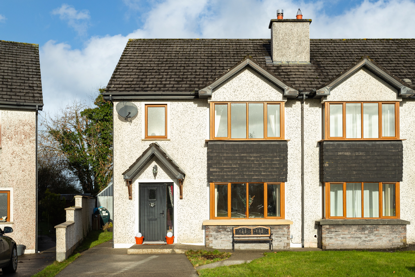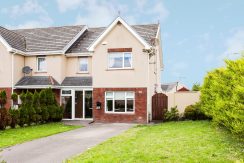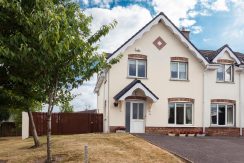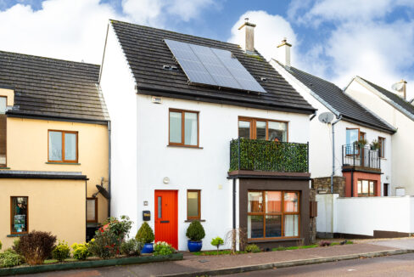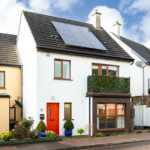Sold €225,000 - Semi-detached House

Located in what is now a mature development on the outskirts of Millstreet Town, you will find this beautifully appointed family home overlooking a large green area with mature trees, from its private corner location which is not overlooked to the front or the rear.
The property has a maintenance free exterior and offers a host of quality fixtures and fittings and flooring and is ready to move in to.
LOCATION:
This property is commutable to several locations including
– Macroom (25 minutes/23km);
– Cork (60 minutes/64km),
– Killarney (36 minutes/35km),
– Tralee (60 minutes/56km)
– Limerick (90 minutes/89km),
The town of Millstreet is also served by a bi-hourly rail service located only 7 minutes’ drive away, with ample free parking at the station.
TO FRONT:
– Quiet cul-de-sac location.
– Overlooking a large green area.
– Not overlooked to front or rear.
– Large driveway to front with parking for 2 vehicles.
– Lawn to front, together with ramped pedestrian entrance footpath.
– Side entrance to rear garden.
TO REAR:
– Beautiful Indian slate patio.
– Very wide rear garden, very private.
– Timber panel and concrete block boundary fencing, together with mature trees.
– Clever use of railway sleepers to form border featuring various shrubs and plants.
– Steel shed, c. 7m2, on a concrete base.
– Concrete slabbed bin storage.
Accommodation:
Hallway:
Solid oak wooden floor; teak front door with side panel; pine staircase; radiator; French doors to sitting room; under stairs storage.
Guest W.C.:
Tiled floor; part tiled walls; white ware; radiator.
Sitting Room: 4.06m x 4.67m
Solid oak wooden floor; feature corbel granite marble fireplace with solid fuel inset stove; French Doors to kitchen/dining area; built in solid elm alcove unit; bay window; curtains; radiator.
Kitchen/Dining: 5.99m x 4.09m
Fully tiled floor; double glazed double doors to rear patio area; fully fitted kitchen with 1 ½ bowl sink and breakfast counter; integrated fridge, electric oven, hob and extractor; part tiled walls; broom cupboard; door to side garden; curtains;
Stairs and Landing:
Fully carpeted; window on landing. Hot press with factory insulated hot water cylinder.
Master Bedroom 1, to front: 3.4m x 4.75m
Carpet; fitted wardrobes with half mirrored doors; bay window to front.
En-suite: 2.2.m x 1.72m
Tiled floor; part tiled walls; radiator; glazed window; white ware; electric shower.
Bedroom 2, to rear; 3.4m x 3.02m
Carpet; curtains; radiator; fitted wardrobes.
Bedroom 3, to rear: 2.5m x 2.59m
Carpet; curtains; radiator.
Bathroom: 2.2m x 2.64m
Fully tiled; white ware; glazed window; radiator; electric shower.
SERVICES
Oil-fired central heating with time & temperature zoned controls
Public mains water and drainage
Fibre broadband connection made to property.
Telephone points to hallway, kitchen and master bedroom
Wiring for security alarm Smoke detectors to hallway and landing
Carbon monoxide alarm to living room.
Property Features
- BEAUTIFUL FAMILY HOME IN A MATURE RESIDENTIAL DEVELOPMENT ON THE OUTSKIRTS OF MILLSTREET TOWN
- EXCELLENT LOCATION
- MILLSTREET SERVICED BY BI-HOURLY RAIL SERVICE
- QUIET CUL DE SAC LOCATION
- MAINTENANCE FREE EXTERIOR
- QUALITY FIXTURES AND FITTINGS
- FIBRE BROADBAND
BER No: 117104075
Energy Performance Indicator: 131.35 kWh/m2/yr
Disclaimer:
These particulars, whilst believed to be accurate are set out as a general outline only for guidance and do not constitute any part of an offer or contract. Intending purchasers should not rely on them as statements or representation of fact, but must satisfy themselves by inspection, measurement or otherwise as to their accuracy. No person in this firms employment has the authority to make or give any representation or warranty in respect of the property.
