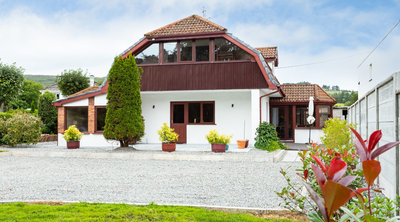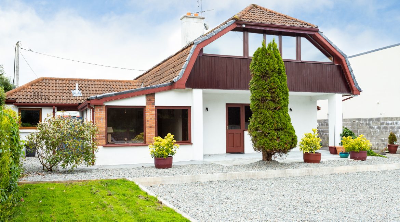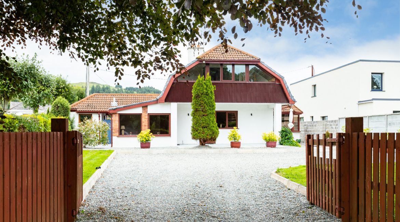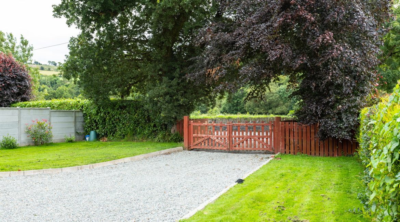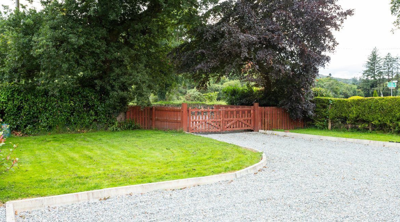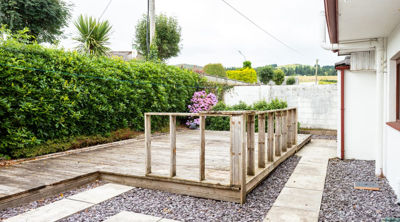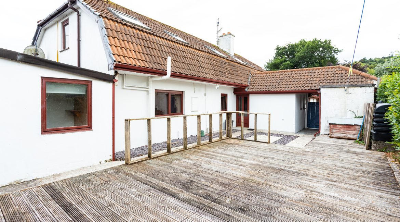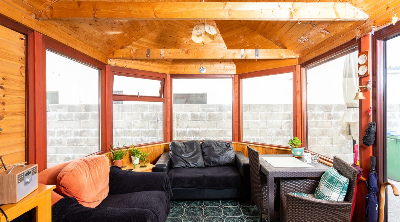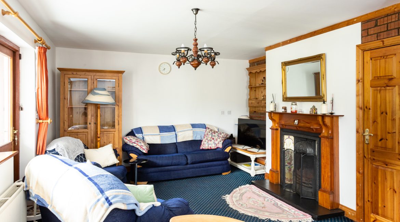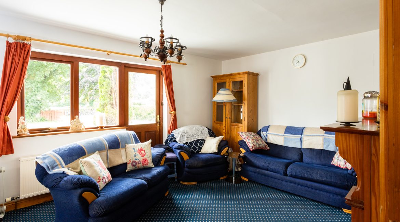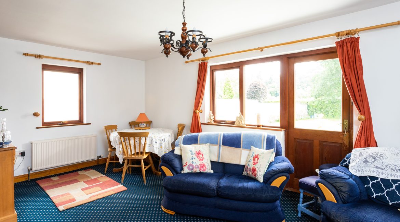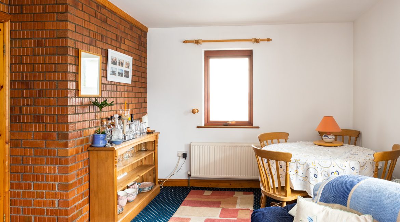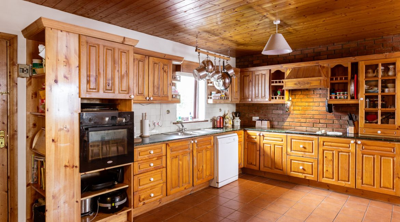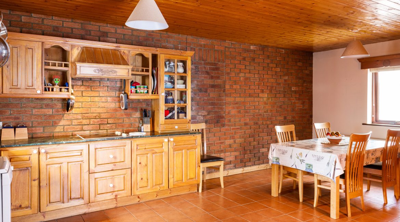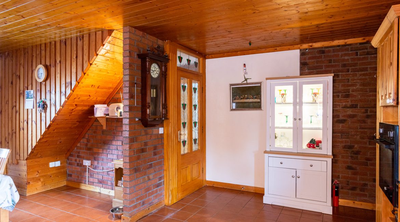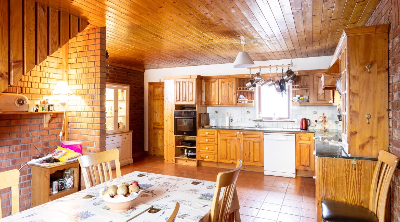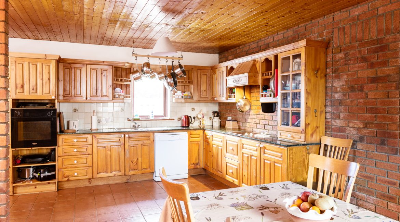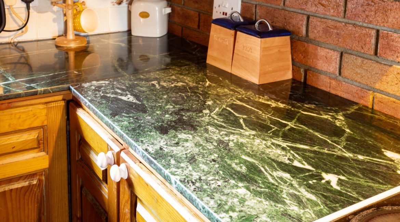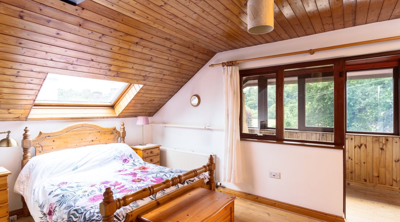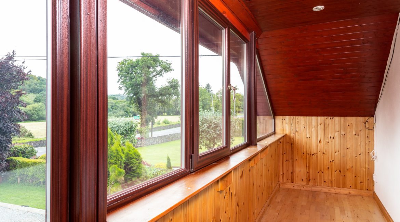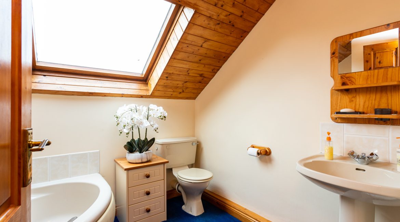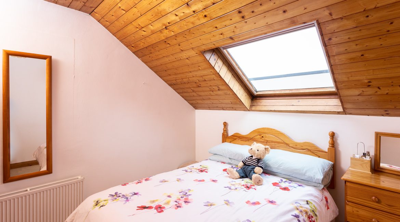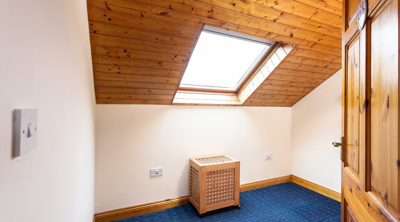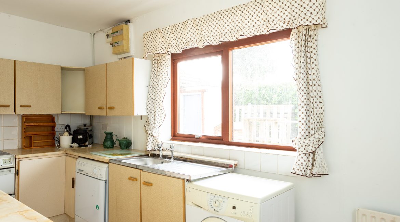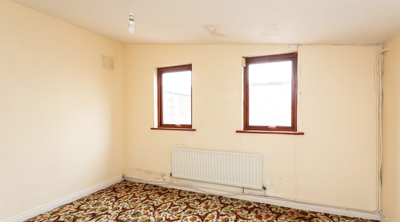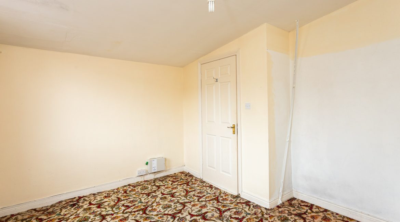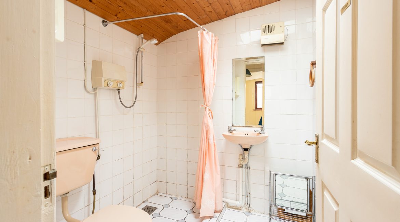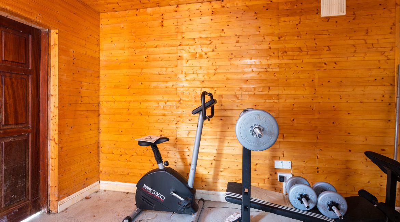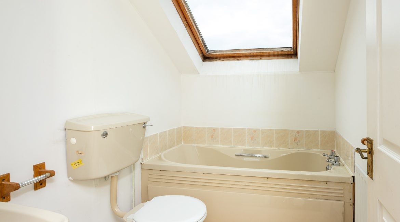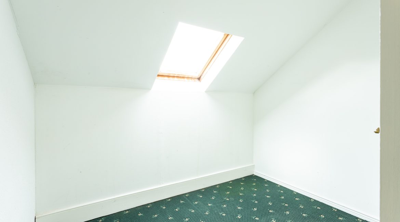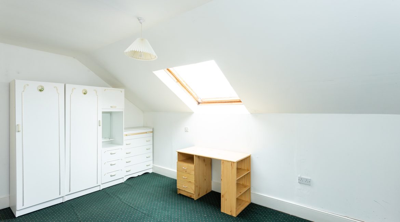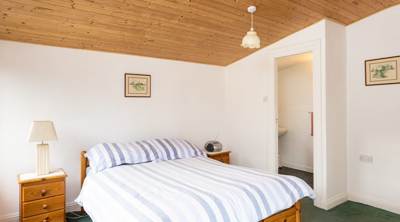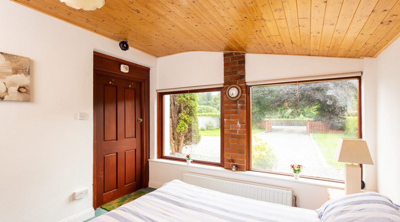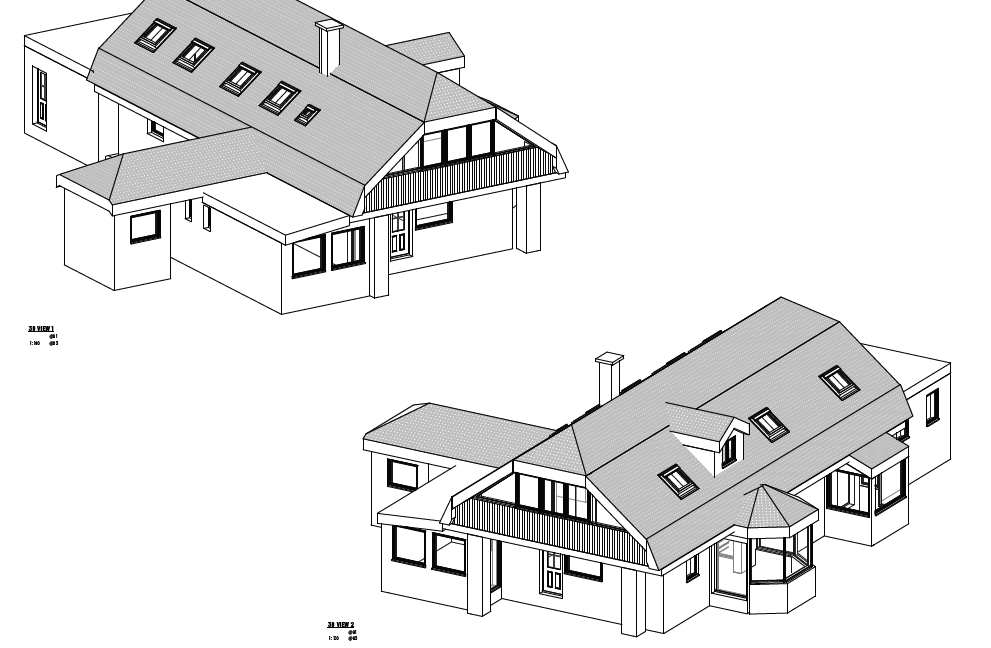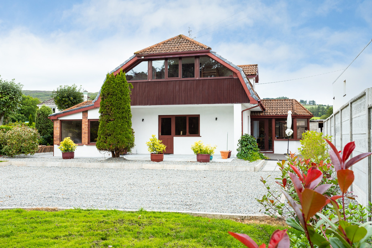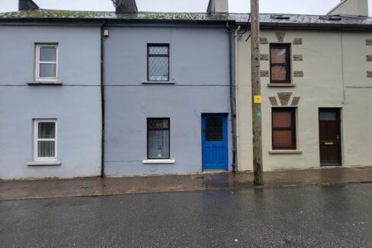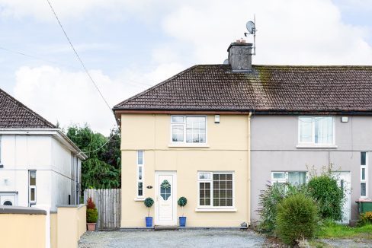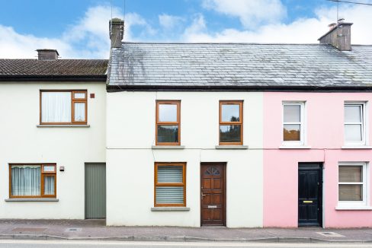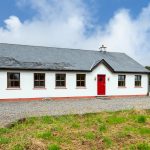Sold €360,000 - Detached House
![]()
Cedarwood Lodge, Ballyvourney, Co. Cork, P12 FK16
Cedarwood Lodge is a very substantial (c.221m2) detached property situated in the thriving village of Ballyvourney with every amenity you could wish for on your doorstep including,
- Primary & Secondary Level Schools
- Post Office.
- Shops including Centra, Cost Cutters and Dairygold.
- The Mills Inn, Abbey Hotel or Scannells Bar all within walking distance.
- Ballyvourney Health Centre with full time Doctor and Nurse next door.
- Day Care Centre.
- Cultural Centre in the Village.
- Sports Centre including G.A.A. Grounds.
- Bus Service.
- The soon to be opened bypass will dramatically reduce traffic levels and will make connectivity to Cork City and Killarney more attractive.
- Cork City is a 35 minute drive.
- Killarney is a 20 minute drive
- Kerry airport 35 minutes drive
- Macroom is a 10 minute drive
- New Udarás Business hub in Colaiste Iosagain.
- Very high employment levels
- Potential use of granny flat for rental income or additional separate accommodation.
- An Crúiscín Lán Café • Christy Lucey Service Station.
- Church
- Playground
- Running Track.
- Sensory Garden
- Rubbish Collection.
- Pharmacist.
The property itself was built by its present owners in 1990 and is of a distinctly Swedish influence featuring long lasting cedarwood windows and sills, as well as a ducan slab first floor.
It is very well insulated with 100ml insulation in walls and 150ml insulation in attic. An interesting feature is the kitchen which is made from local hardwood trees which were originally set and cultivated by the present owner’s father.
Accommodation:
Entrance: Sunroom; seating area; tiled floor; timber panelled walls; wooden ceiling & beams.
Hallway: Solid teak glazed door & side panel; parquet flooring; rustic brick walls; stained glass feature door.
Sitting Room: Dual aspect; carpet; ornate fireplace with granite hearth; pine alcove unit; dual aspect with access to front patio & garden; 2 no. radiators.
Kitchen/Dining: L-shaped; tiled floor; rustic brick walls; dual aspect; solid native timber fitted kitchen; Italian marble worktop; blinds; rustic brick walls; radiator; pine ceiling.
Utility Area: Tiled floor; fitted units x 2; guest w.c. off with white ware.
Stairs & Landing: Fully carpeted.
Bedroom 1, Master, with en-suite: Wooden floor; radiator; Velux window; pine ceiling; fully tiled en-suite with walk in electric shower; enclosed balcony to front with wall-to-wall window and wooden floor.
Bedroom 2: Walk in wardrobe; parquet flooring; panelled ceiling; radiator.
Bedroom 3: Carpet; Velux window; radiator; pine ceiling.
Bedroom 4: Carpet; Velux window; radiator; pine ceiling.
Bathroom: Carpet; pine ceiling; Velux window; radiator; corner suite; coloured ware.
OUTSIDE:
Rear Garden: Patio; stone; decking area; walled in and quiet; mature hedging flowers and shrubs.
Utility: No. 2: Off rear garden; panelled walls; shelving; plumbed for washing machine; radiator.
Boiler House: Off rear garden.
Bedroom 5: This is a stand-alone bedroom & en-suite to the side of the main residence. Carpet; pine ceiling; radiator; 2 no. windows; blinds.
En-suite: fully tiled; white ware; electric shower.
Apartment/Granny Flat, to Rear:
Sunroom entrance; cork style floor; pine ceiling; blinds.
Living Room: Carpet; radiator; curtains; electric heater.
Kitchen: Tiled floor; part tiled walls; radiator; curtains.
Bedroom 1: Carpet; radiator; 2 no. windows.
Bathroom: Fully tiled; coloured suite; electric shower; pine ceiling.
Gym: Own door access; panelled walls; radiator; electric heater; blinds.
First Floor Bedroom 2: Carpet; radiator; Velux window; large walk in wardrove off.
Bathroom: Tiled floor; coloured suite; radiator; Velux window.
OUTSIDE – FRONT
Kerbed gravel driveway; shuttered patio; mature trees and hedging; concrete panelled side boundary; an array of colourful shrubs.
BER No: 116578402
Energy Performance Indicator: 210.73 kWh/m2/yr
Disclaimer: These particulars, whilst believed to be accurate are set out as a general outline only for guidance and do not constitute any part of an offer or contract. Intending purchasers should not rely on them as statements or representation of fact, but must satisfy themselves by inspection, measurement or otherwise as to their accuracy. No person in this firms employment has the authority to make or give any representation or warranty in respect of the property.
