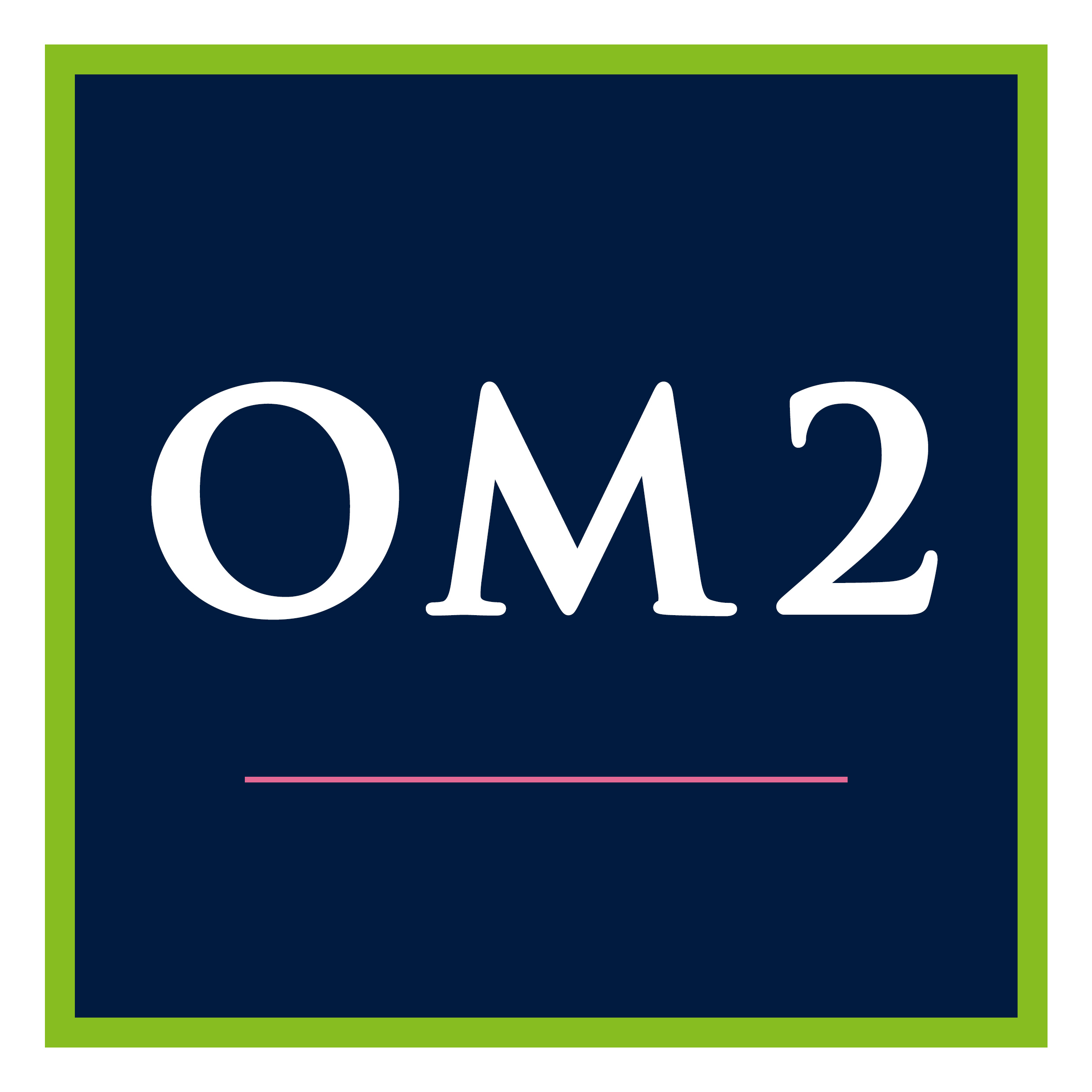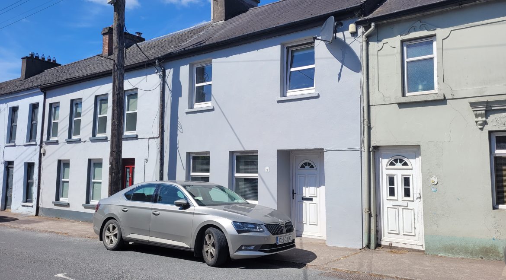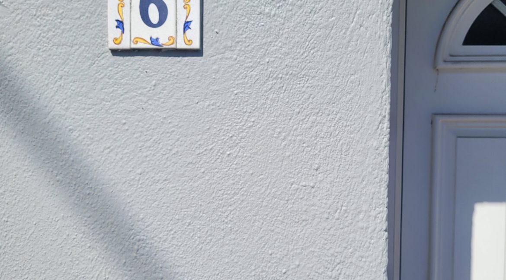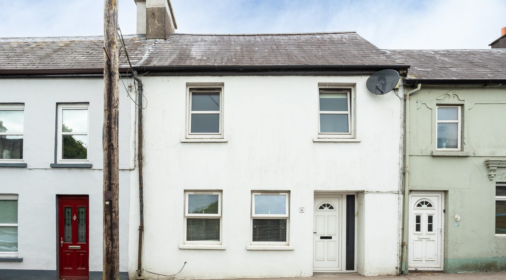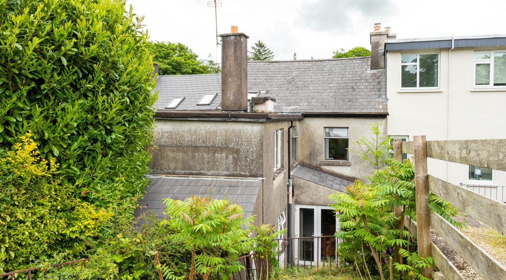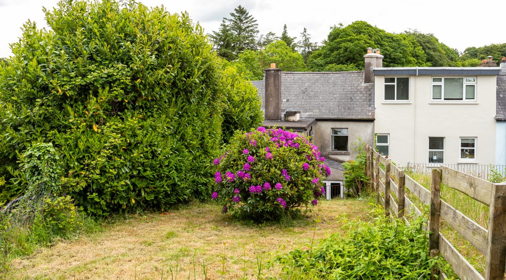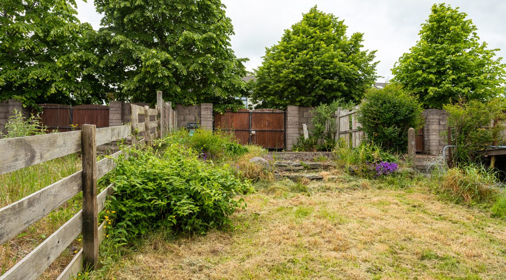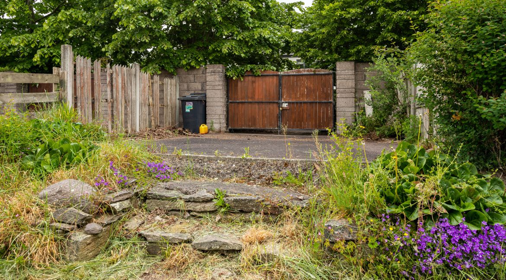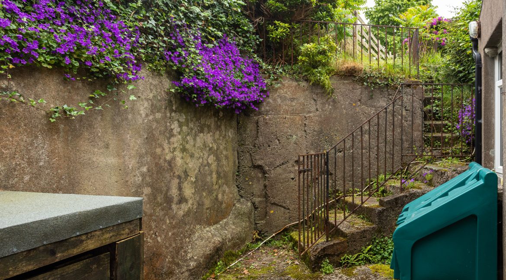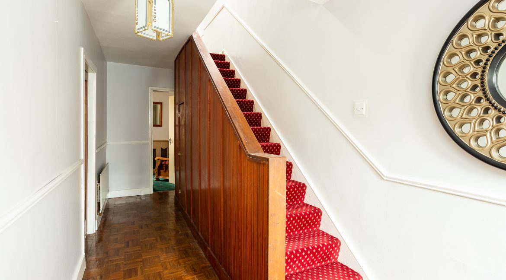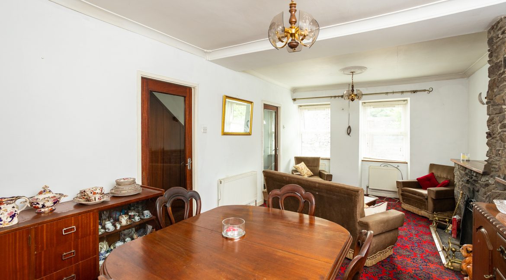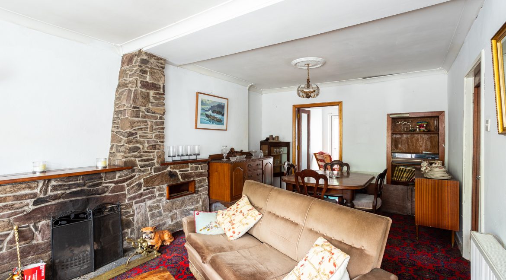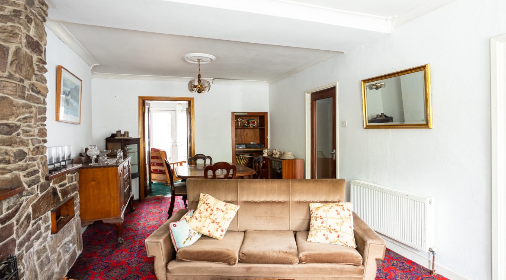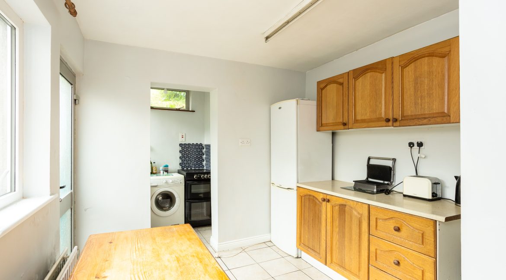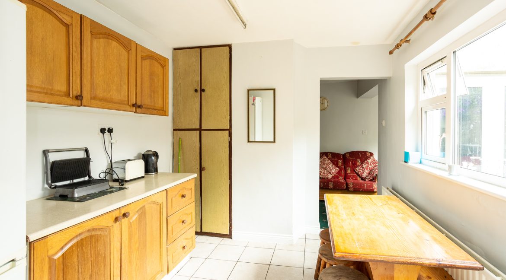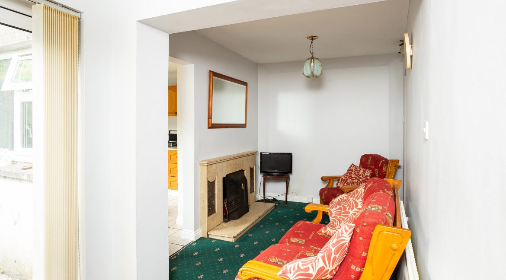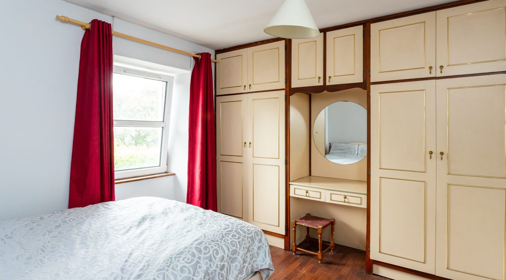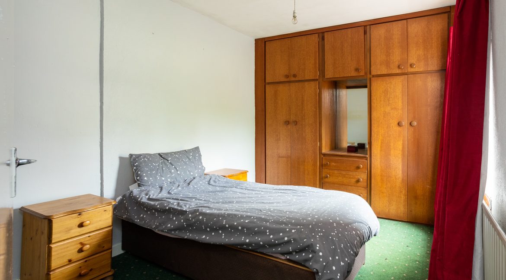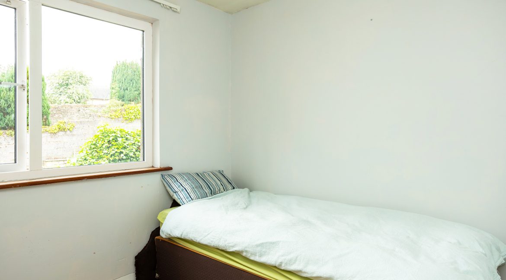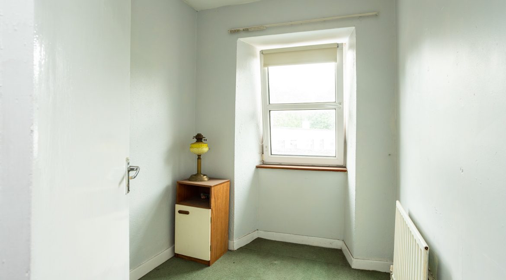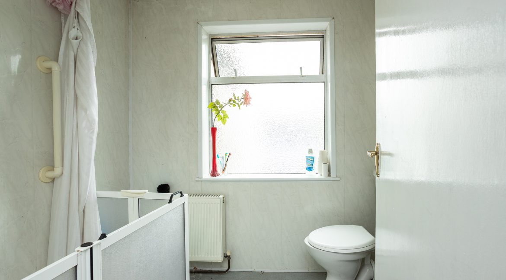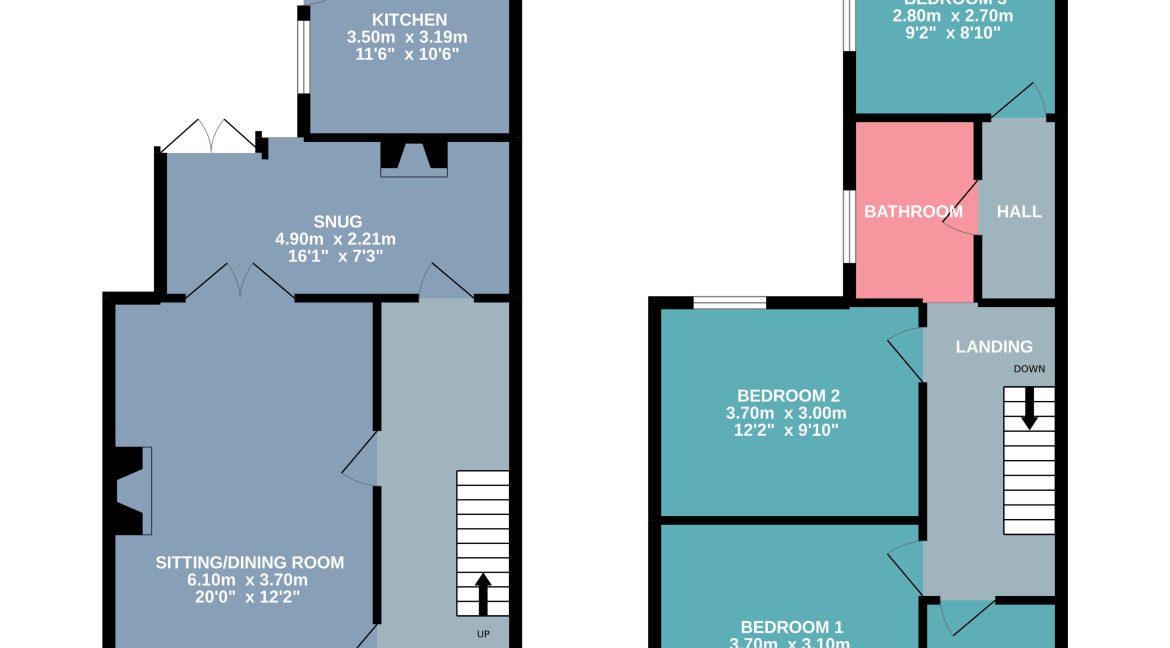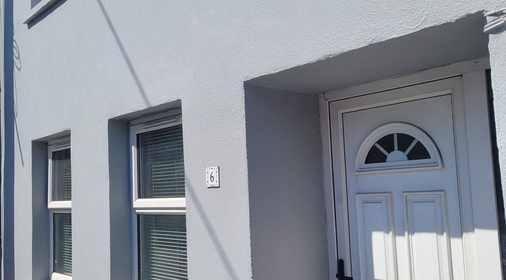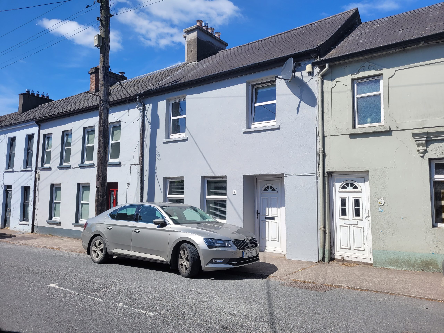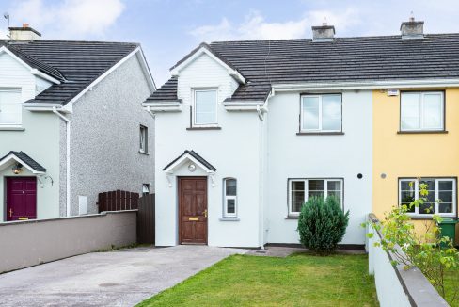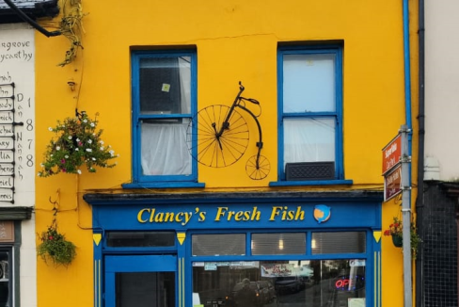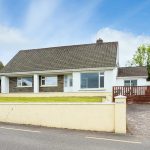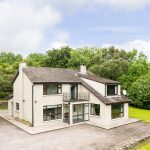Sold €170,000 - Townhouse

6, Lower Masseytown, Macroom, County Cork, P12 E397.
Located just adjacent to Macroom Town Centre, 6, Lower Masseytown is in a prime location for anyone wishing to acquire a home within walking distance of everything Macroom has to offer.
The property has 3 bedrooms, another room suitable for an office and plenty of living space. There is a rear garden which is elevated, and which also has the benefit of a vehicular entrance for parking.
As the back garden is west facing, and elevated it is an ideal suntrap and a great location for a raised patio area for the summer barbeques.
The property requires modernisation, which is reflected in the asking price, but all in all, this will make a wonderful family home, located in a Town which is becoming more commutable to Cork City and Killarney as the Macroom By Pass is due to complete before the year end. This will mean that you do not have to travel through to Town to access Cork City or Killarney. The By Pass is indeed a game changer!
Call us today to arrange a viewing!
LOCATION:
On the outskirts of Macroom Town, this property benefits from lots of local amenities. In Masseytown there is Costcutters Shop, providing everything you could possibly need, within a few minutes walk, and a great local pub ” Mary Annes”. There is great community spirt in Masseytown and if you venture just a fraction further, Macroom Town has schools, shops, restaurants, bars, hotels, gyms, salons, medical centres, Golf Club, and the beautiful Macroom Castle Demense, riverside walk. There is also regular bus service to Cork and Kerry.
c. 30 minutes to Cork City Centre.
Accommodation:
Hallway:
White UPVC door with glazed side panel; parquet timber flooring; dado rail; radiator; under stairs storage.
Living Room, to front:
Carpet; 2 no. windows; stone fireplace with chimney breast also clad in stone; 2 light fittings on ceiling with centre cornicing; 3 radiators; 2 glass doors to hallway.
Rear Den/Dining Room:
Carpet; fireplace with marble surround; radiator; French doors to rear garden; blinds; door to hallway; large opening leading to kitchen.
Kitchen:
Tiled floor; 1 radiator; window overlooking side garden area; fitted timber kitchen units.
Utility:
Tiled floor; sink unit; washing machine; cooker; 2 no. windows (dual aspect).
W.C.:
Off utility room; tiled floor; w.c. 1 no. window.
Stairs and Landing:
Carpeted; skylight on landing; radiator.
Bedroom 1, to rear:
Vinyl flooring; hot-press with storage area; radiator; 1 no. window.
Bathroom:
Vinyl floor; shower; 1. No window; radiator; w.c. and wash hand basin (white).
Bedroom 2, in middle;
Carpet; fitted wardrobes; radiator; window overlooking rear garden.
Bedroom 3, to front:
Laminate timber flooring; fitted wardrobes; window; radiator.
Room 4/Office, to front:
Carpet; 1 no. window.
Property Features
IDEAL LOCATION ADJACENT TO MACROOM TOWN CENTRE
REAR VEHICULAR ACCESS
AMPLE LIVING SPACE
WEST FACING ELEVATED REAR GARDEN
Property Facilities
- Parking
- Oil Fired Central Heating
BER Details
BER No: 114808736
Energy Performance Indicator: 358.57 kWh/m2/yr
Disclaimer
These particulars, whilst believed to be accurate are set out as a general outline only for guidance and do not constitute any part of an offer or contract. Intending purchasers should not rely on them as statements or representation of fact, but must satisfy themselves by inspection, measurement or otherwise as to their accuracy. No person in this firms employment has the authority to make or give any representation or warranty in respect of the property.
