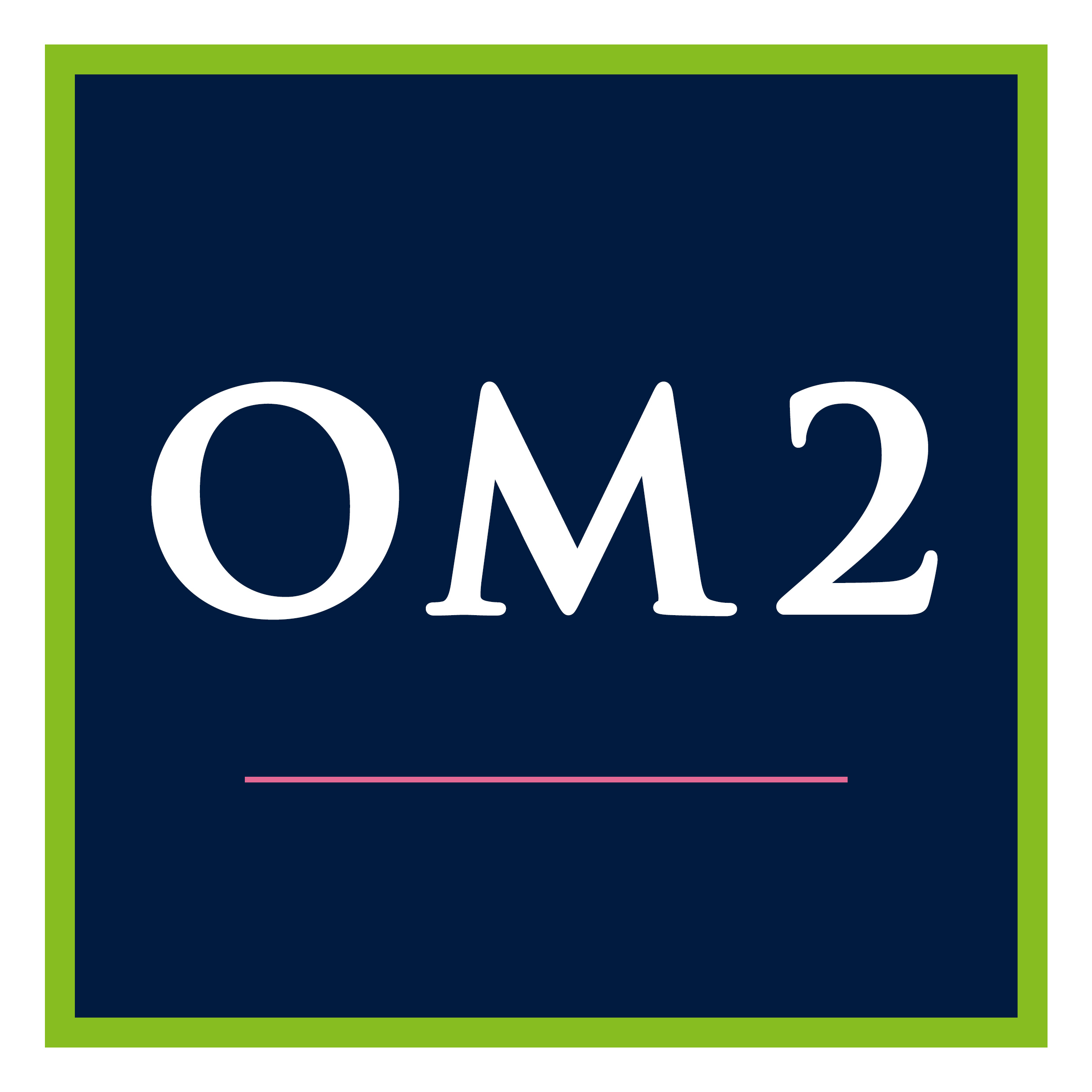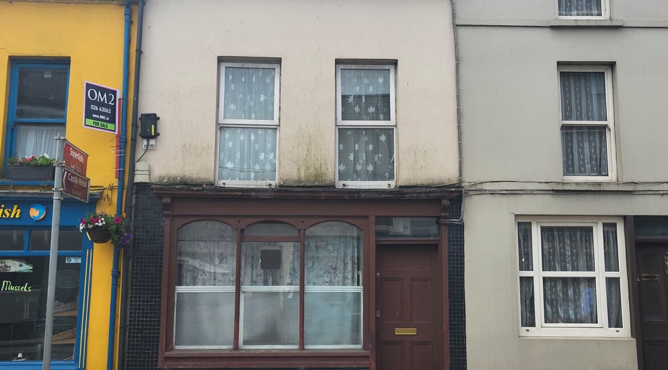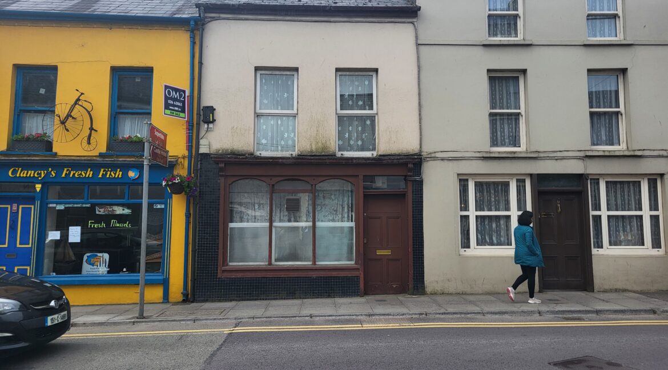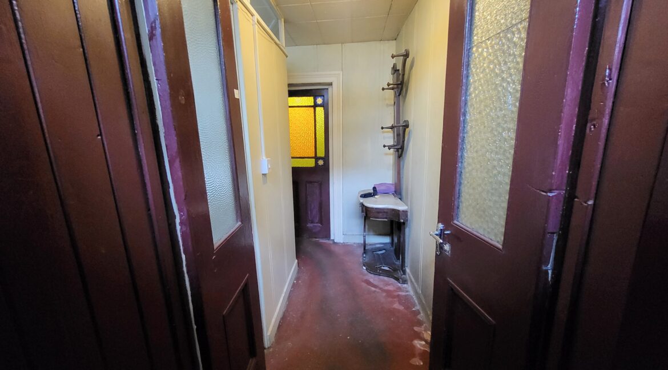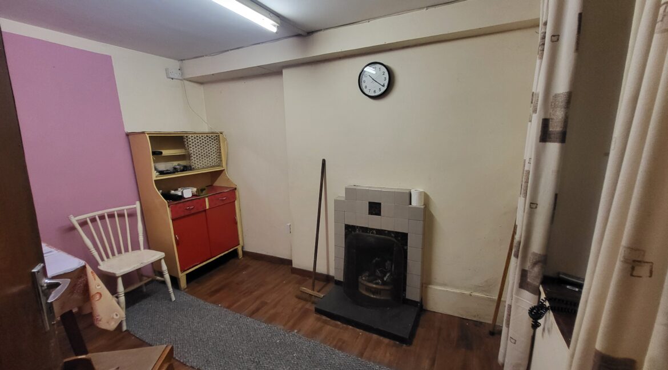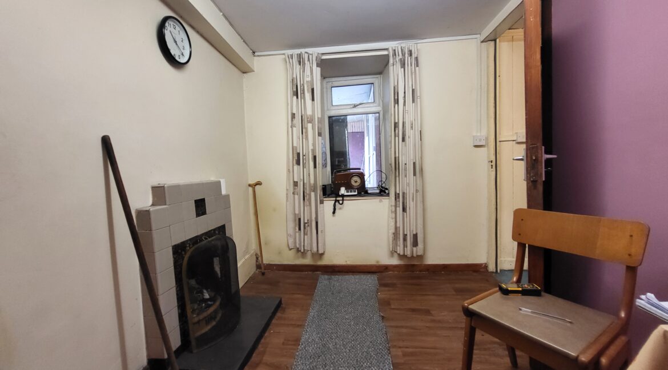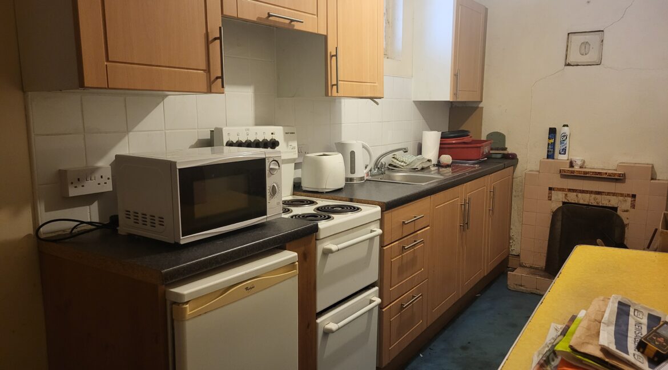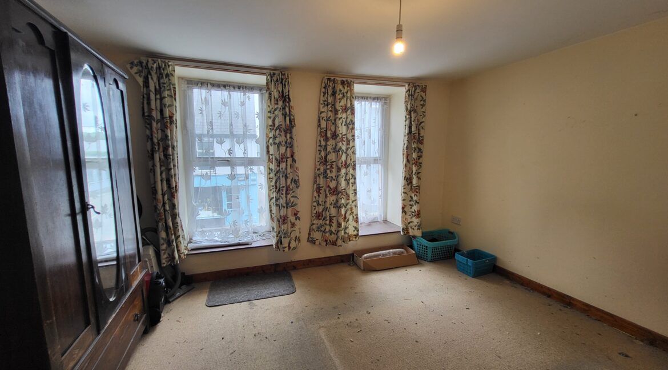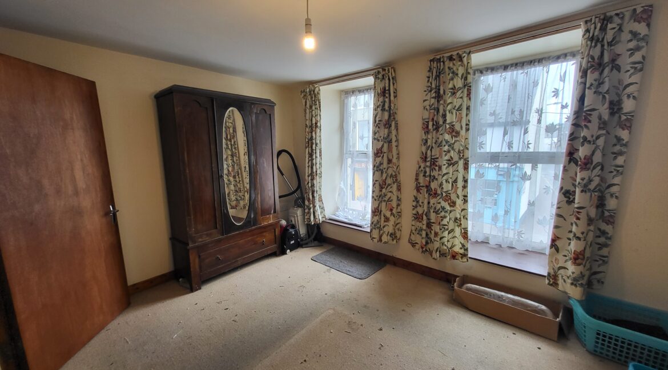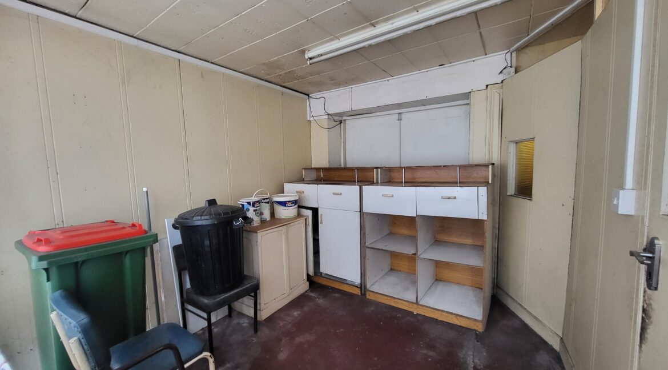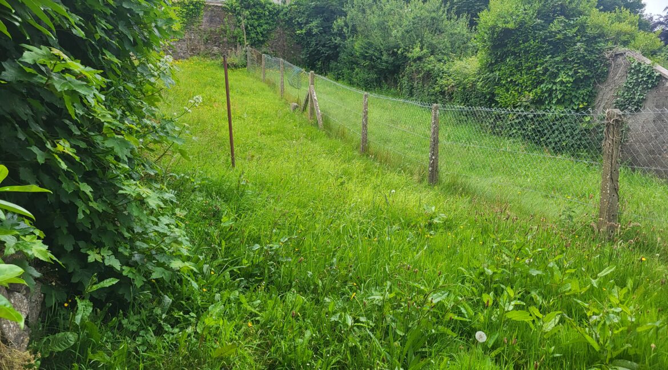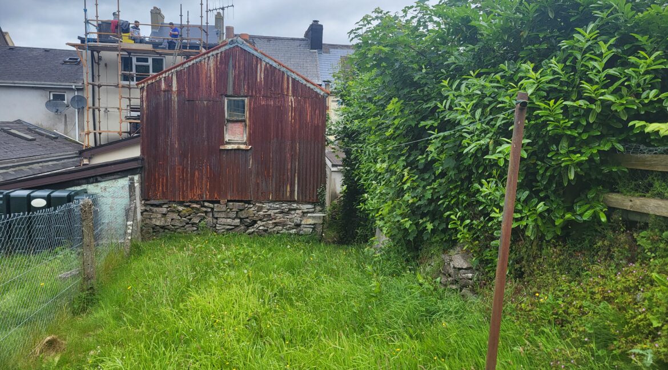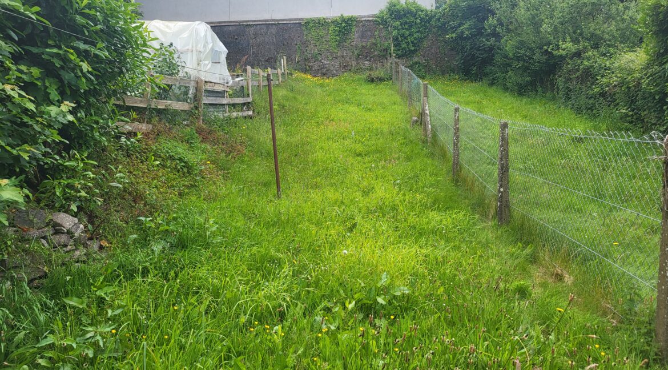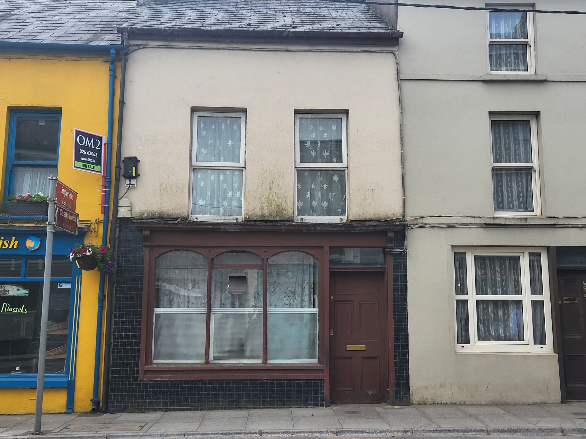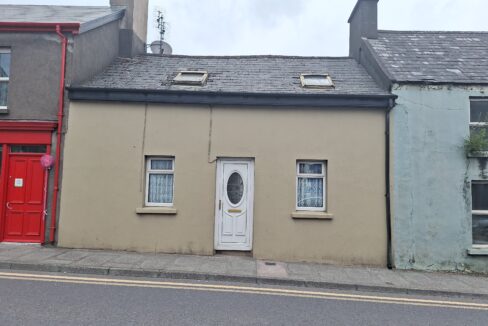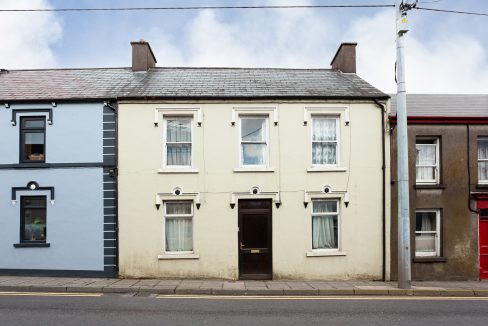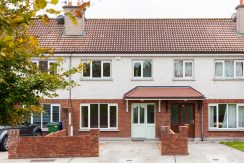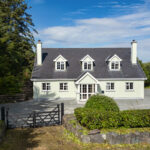For Sale €170,000 - Townhouse
66, Main Street, Macroom, Co. Cork. OM2 are delighted to offer for sale, no. 66 Main Street. This property is your classic “fixer upper”, in a great location in the centre of Macroom Town. The property itself has plenty living space, and in the right hands will be transformed into a wonderful home, with everything Macroom has to offer literally on your doorstep. There is also a large south facing rear garden, This building has a certain charm and once housed a thriving tailor business, serving Macroom Town and district. You really should come and take a look as there is lots to discover here, which is not captured in the photographs !
LOCATION:
Right in the heart of Macroom Town, this propertybenefits from lots of local amenities, such as plenty of supermarkets on your doorstep (Supervalu, Dunnes, Lidl, Aldi) as well a plenty hardware shops (M O’Learys, Frank Twomeys) plenty other suppliers of electrical goods (Lynch Electrical) . Macroom Town has schools, shops, restaurants, bars, hotels, gyms, salons, medical centres, Golf Club, and the beautiful Macroom Castle Demense, riverside walk/Macroom Town Park. There is also regular bus service to Cork and Kerry. c. 30 minutes to Cork City Centre.
ACCOMODATION:
Porch, c.1m x c.1m. Timber front door; timber panelling on walls; concrete floor; double doors to hallway. Hallway, c.1m x c.2.4 Timber panelled walls; concrete floor. Front Room, c.2.6m x 3.4m: Concrete floor; large shop front style window. Middle Room, c.2.1m x c.2.9m Vinyl floor; tiled vintage fireplace; window to rear annex. Kitchen, to rear, c.5m x c.1.9m Vinyl floor; tied vintage fireplace; fitted kitchen units; window to annex; door to annex. Annex: Timber structure; vinyl floor; door to rear garden; door to small storage area; lots of glazing, letting in light. Stairway: Carpeted. Bedroom 1, to front c. 3.2m x c.3.6m Carpet; 2 no. windows. Bathroom, c.2m x c.2.9m Vinyl floor; white bathroom ware; wash hand basin; w.c.; tiled shower. Storage room, to rear, c.5m x c.1.9m Stairs to second floor; Bedroom 2, to front, c.3.1m x c.3.9m Carpet: vintage tiled fireplace; light shaft from bedroom 3. Bedroom 3, c.3m x c.3.4m Vinyl floor; window to rear.
Disclaimer These particulars, whilst believed to be accurate are set out as a general outline only for guidance and do not constitute any part of an offer or contract. Intending purchasers should not rely on them as statements or representation of fact, but must satisfy themselves by inspection, measurement or otherwise as to their accuracy. No person in this firms employment has the authority to make or give any representation or warranty in respect of the property.
PROPERTY FEATURES:
- GREAT LOCATION IN THE HEART OF MACROOM TOWN
- PLENTY LIVING SPACE
- LARGE SOUTH FACING REAR GARDEN
BER DETAILS:
BER: G
BER No: 117495275
Energy Performance Indicator: 490.18 kWh/m2/yr
