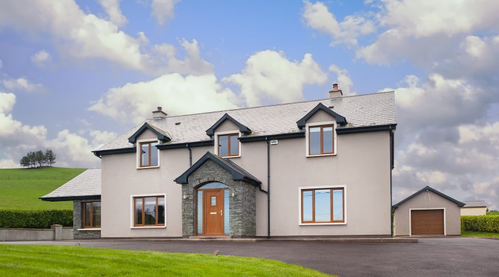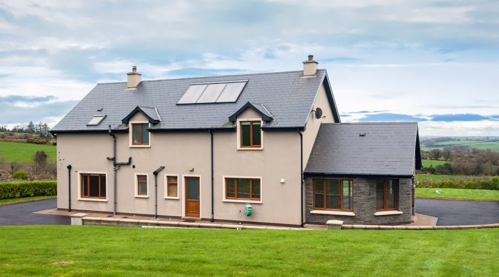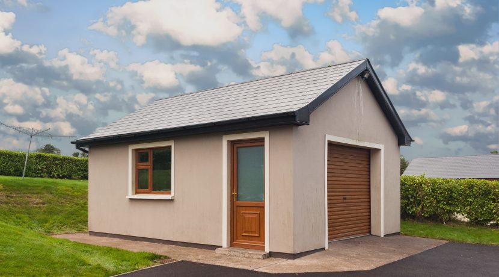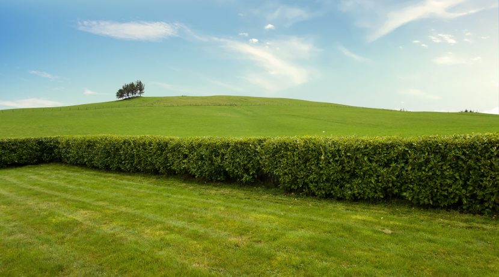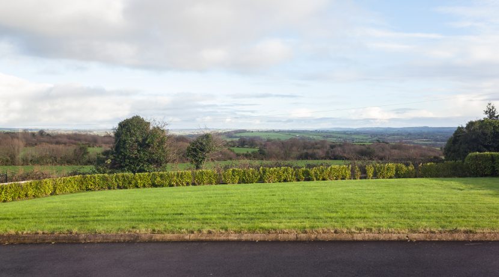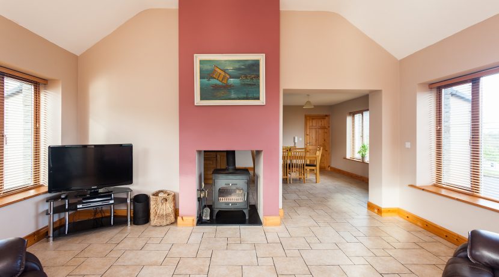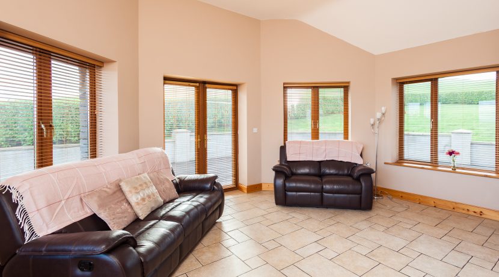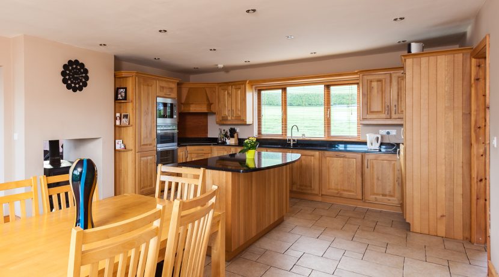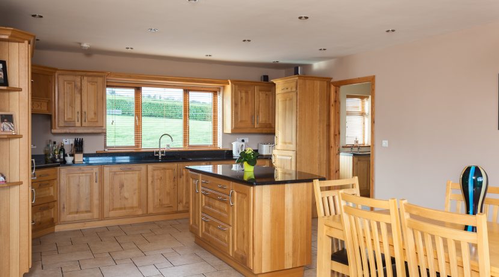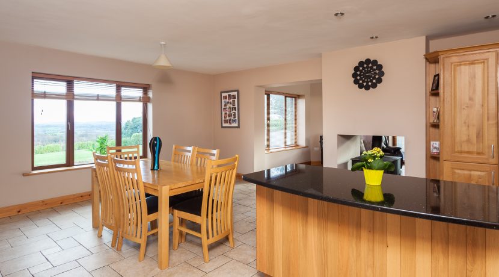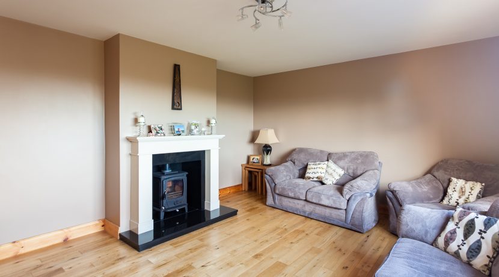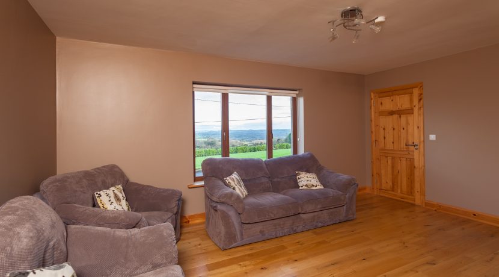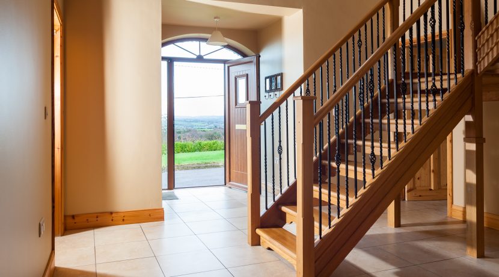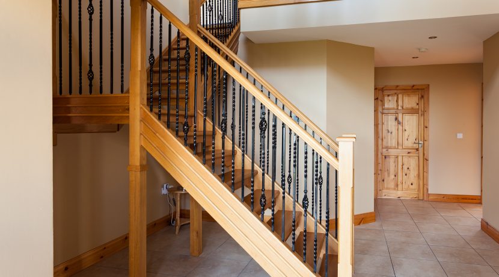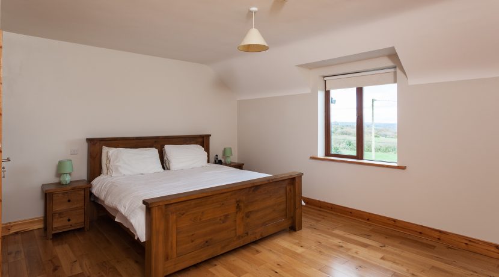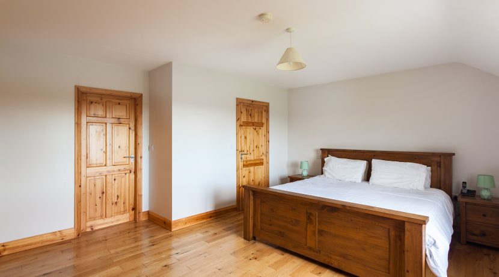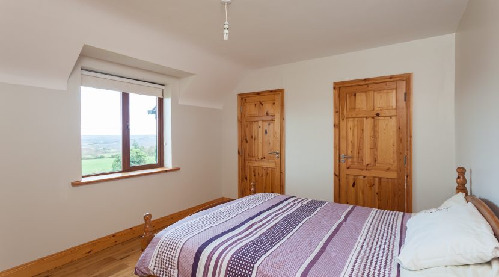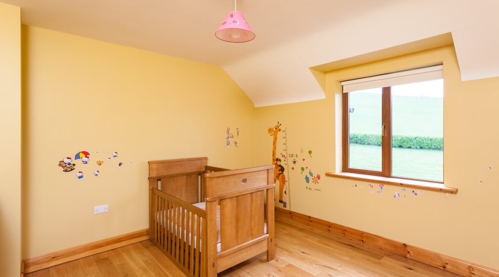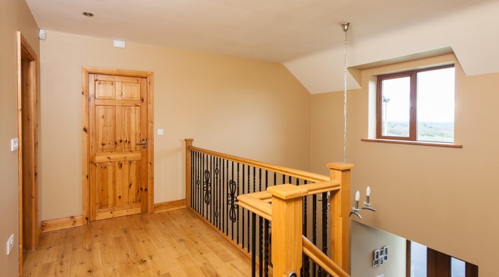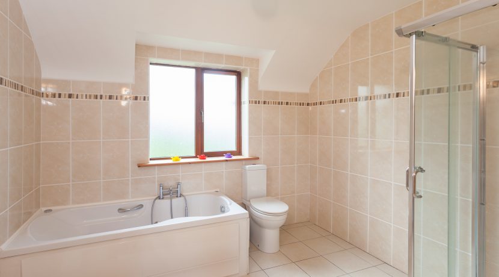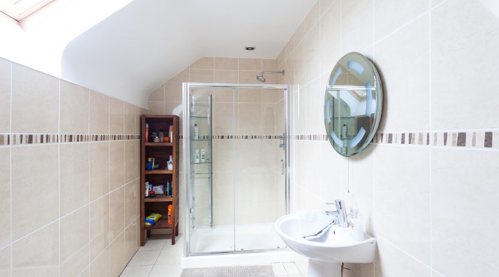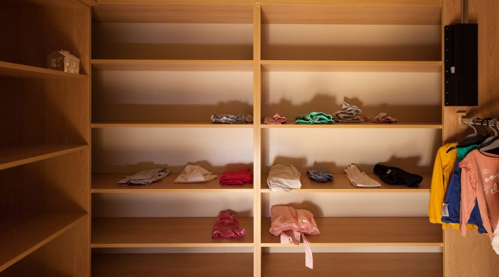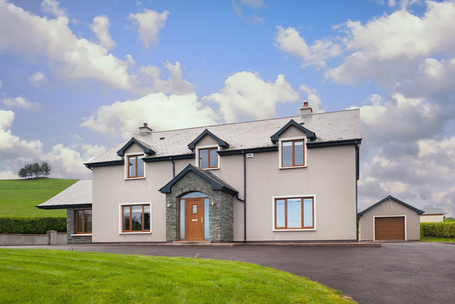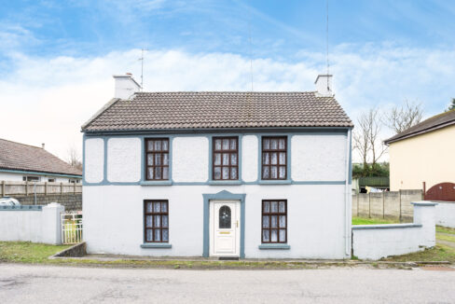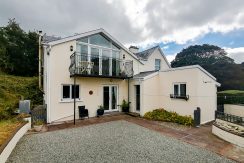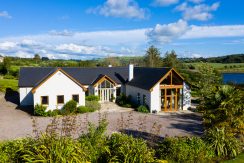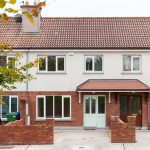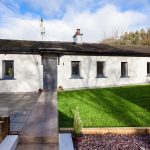Sold €390,000 - Detached House
CAPPANAGRAUN, CARRIGADROHID, COUNTY CORK
Truly magnificent imposing 2 storey dwelling set on a manicured gentle sloping site, commanding fabulous views over the rolling Lee Valley countryside.
The property which is just 9 years old, offers loads of living space within no expense spared in either internal or external layout and design with the use of the finest materials clearly evident in every corner of this very impressive dwelling. The location is idyllic being only within minutes of 2 Primary Schools, Coachford Community College, Sporting facilities, shops, churches, pubs and most importantly it is only a maximum 25 minutes drive to Cork City, with a choice of routes available. In conclusion this one is sure to attract large levels of interest. “Don’t Miss Out”
Directions: As you enter Carrigadrohid Village, from Coachford side, turn right just before Canovee G.A.A. Grounds; dwelling on your right after c.1.5 miles.
ACCOMMODATION
Impressive hallway/reception area with feature open plan oak and wrought iron stair case and vaulted gallery area. Tiled floor; light brown composite front door and side panels.
Sitting Room: Very spacious and comfortable with polished oak flooring; feature granite fire place with wood burning stove; blinds.
Kitchen/Dining Room: Top quality oak and granite fitted kitchen, with centre island unit; includes double oven; microwave; dishwasher; fridge freezer; feature wood burning stove; wooden blinds; tiled floor.
Sun Room/ Living Room: South facing; tiled floor; vaulted ceiling with sunken ceiling lights; feature wood burning stove; wooden blinds; French doors.
Utility: Very spacious with fitted oak units and countertop; tiled floor; wooden blinds; plumbed for washing machine and dryer; Plant Room off utility.
Bedroom 1: Oak flooring; blinds; double bedroom.
Guest W.C./ Shower Room – Off Hallway. Fully tiled; white suite; stand in electric shower; 1 no. window.
First Floor: Very impressive gallery landing area; window with lovely easterly views.
Bedroom 2 / Master Suite Very impressive pristine suite with oak flooring; blinds; large shelved walk in wardrobe; T.V. point En-Suite – very bright and fully tiled; double walk in shower with enclosed glass shelving; white suite.
Bedroom 3 (to front) Large double bedroom with oak wooden floor; double wardrobe; blinds.
Bedroom 4 (to rear) Large double bedroom; oak wooden floor; blinds; fully fitted walk in wardrobe.
Bathroom: Fully tiled with 4 piece suite, including, Jacuzzi Bath; walk in shower; wash hand basin; w.c.
Hotpress: Very spacious with loads of shelving; oak floor.
Outside Area: Walled in pillared entrance with wrought iron electric gates. Garden: Tarmac driveway affording total access around the entire dwelling; manicured lawns and well maintained hedges; outside tap; capped block walls. Garage: Purpose built garage with roller door and independent side door; window; mezzanine flooring; slate roof.
