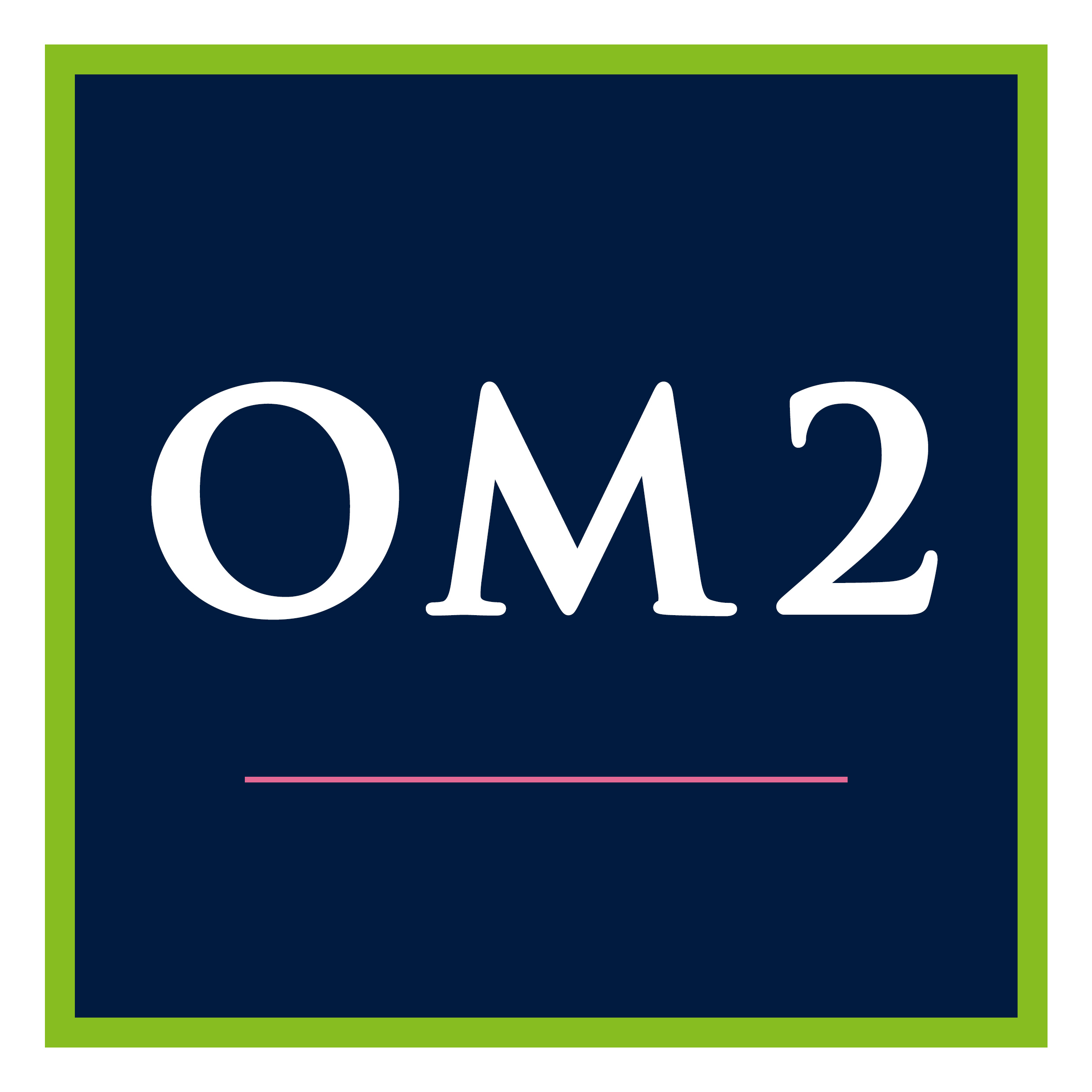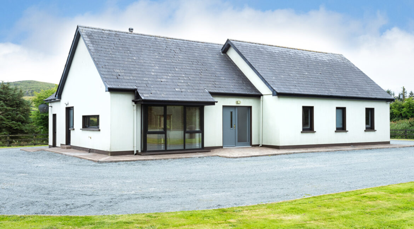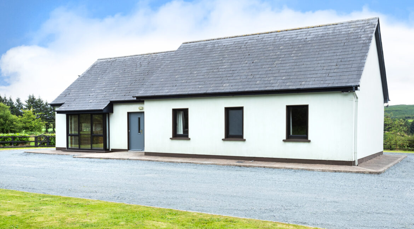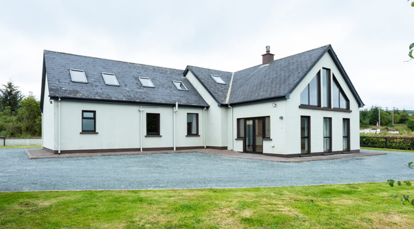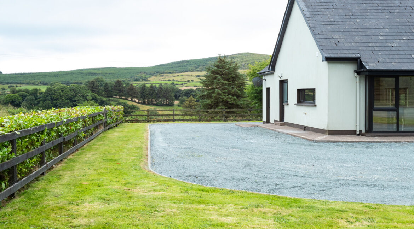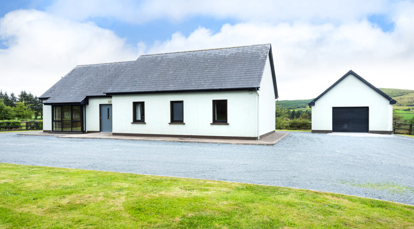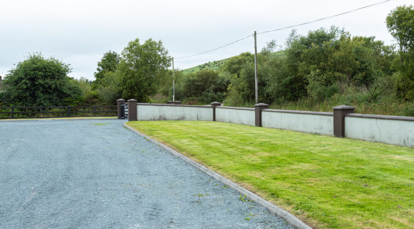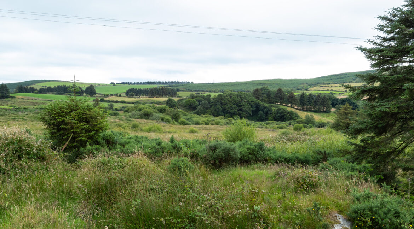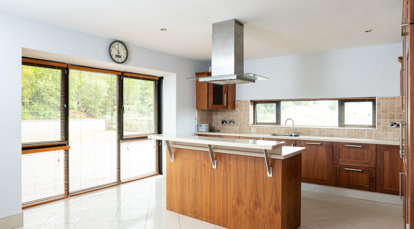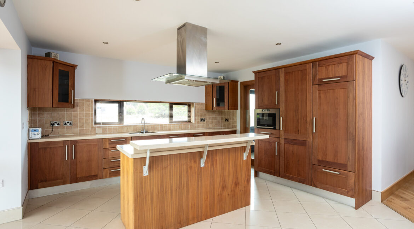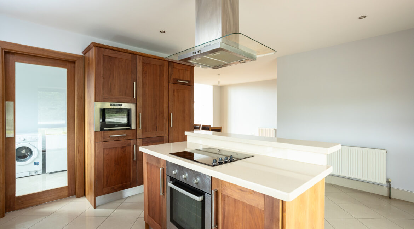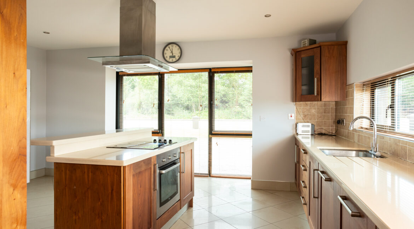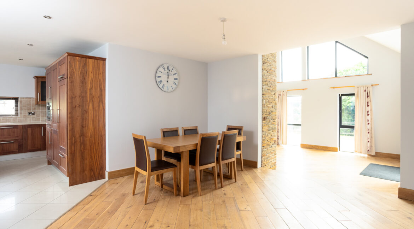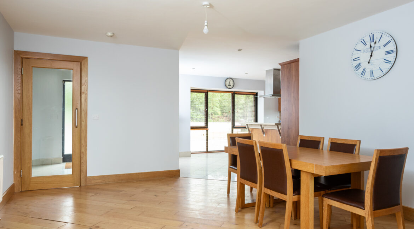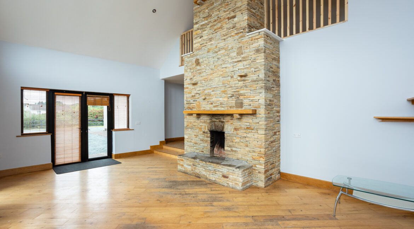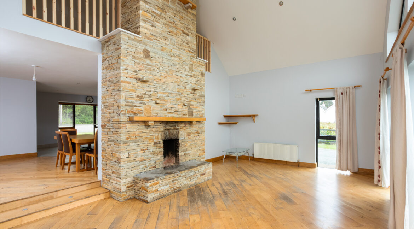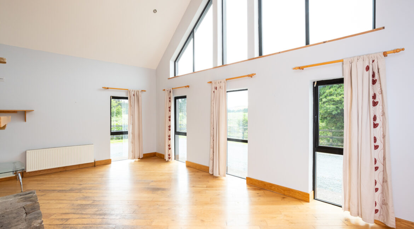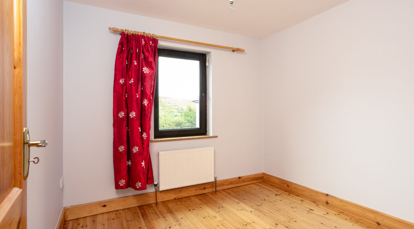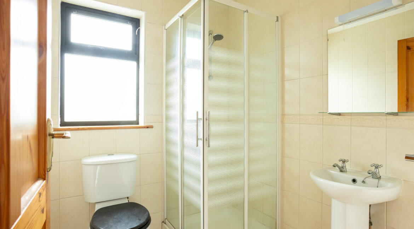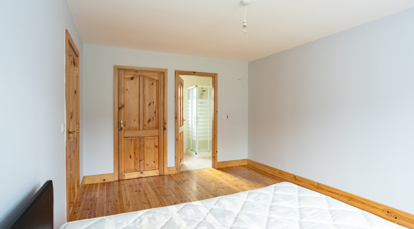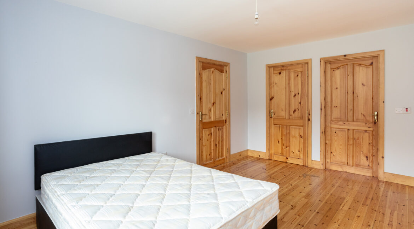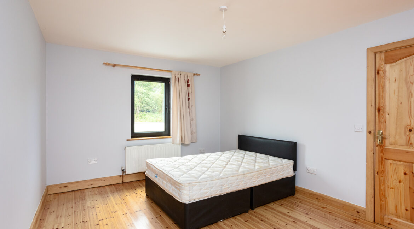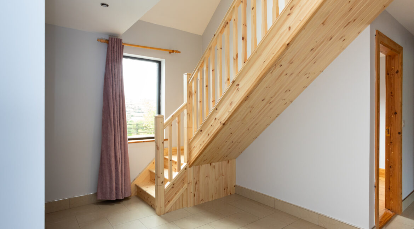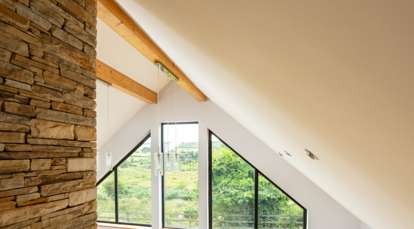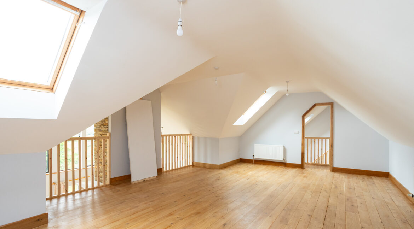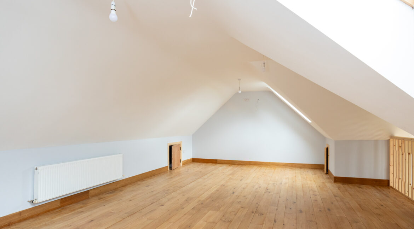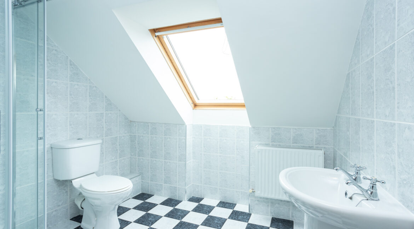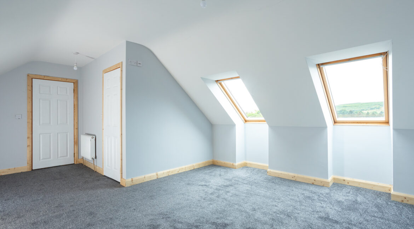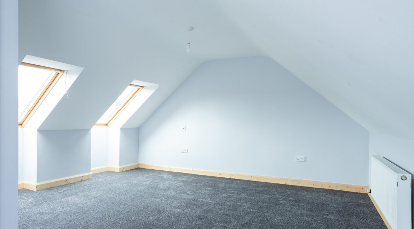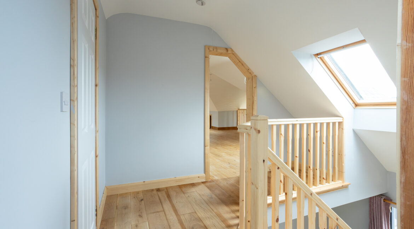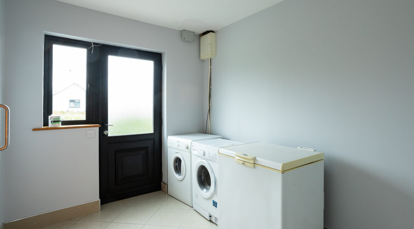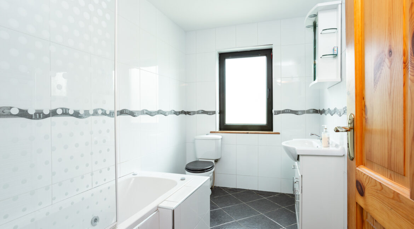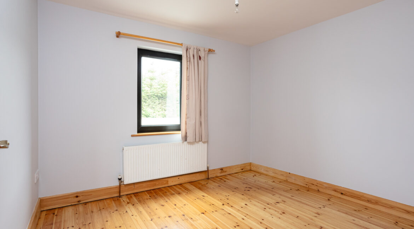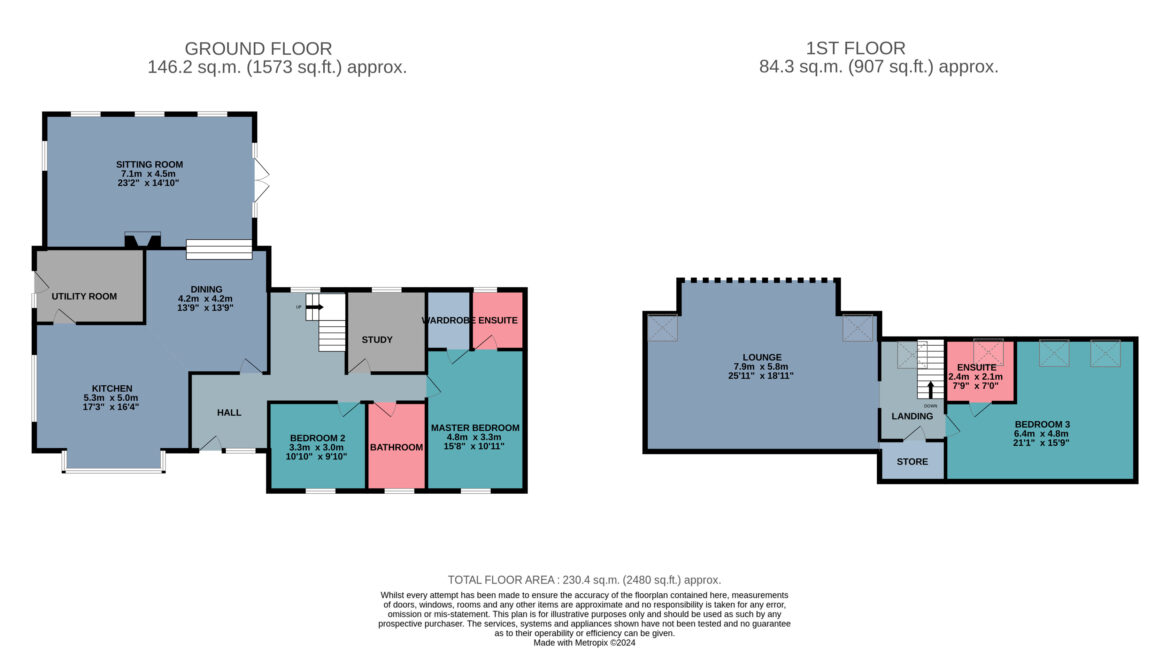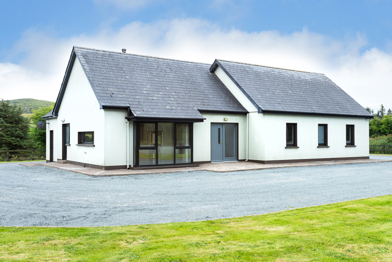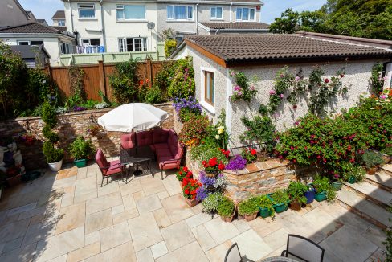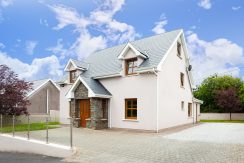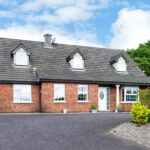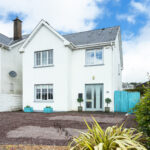Carrigagulla, County Cork, P12 X528, Ireland
Sold €415,000 - Detached House
Description
- Sale Type: For Sale by Private Treaty
- Overall Floor Area: 228 m²
Carrigulla, Ballinagree, Macroom, Co. Cork. P12X528
Very impressive detached modern dwelling on a large site with southerly views only 30 minutes from Cork City with many impressive features, including floor to ceiling Donegal Quartz bespoke fireplace and large open plan kitchen/dining/living area along with vaulted ceilings and first floor sitting room.
The property sits on a generous circa 0.84-acre site and also has a detached garage with mezzanine floor, and mechanic pit.
Situated between the villages of Rylane and Ballinagree, it is only a 30-minute drive to Cork City and there is a choice of schools, shops etc. in the vicinity.
The property was architect designed with an emphasis on open plan living space on ground and first floor level along with room appropriately sized, windows to let plenty light through the property.
Entrance Hallway:
Grey PVC front door with glazed side panel; tiled floor; radiator; central hallway leading to bedrooms.
Open Plan Kitchen/Dining/living Feature vaulted ceiling;
Bespoke floor to ceiling Donegal Quartz fireplace with raised hearth. This area has split level solid wooden floors with integrated lighting as well as polished porcelain tiled flooring in the kitchen area. The specially designed external door and windows allow light to floor through this area. The walnut fitted kitchen has a granite worktop and centre island with integrated hob along with overhead stainless-steel extractor hood, and oven. There is an array of ceiling lights throughout this area and all blinds and curtains are included.
Utility:
Large and spacious with side door, tiled floor, plumbed for washing machine and dryer, radiator.
Bedroom 1 to front:
Varnished red deal floor, radiator, curtains.
Master Bedroom 2 to front:
Varnished red deal floor, radiator, curtains. Ensuite fully tiled, white ware including wash hand basin w.c. and stand-in electric shower. Walk in wardrobe with shelving and radiator.
Bedroom 3 to rear:
Red deal floor, radiator and curtains.
Stairs:
Central staircase leading to landing with walk in store.
Bedroom 4 upstairs to rear (ensuite):
Newly fitted carpet, 2 radiators, 2 windows; large fully tiled ensuite with white ware including wash hand basin, w.c, and stand-in shower
Bathroom:
Fully tiled, heated towel rail, white ware – wash hand basin, w.c. jacuzzi bath with over head shower, 2 fitted vanity units – under sink and over sink with lights.
First floor sitting room:
Spacious and open plan with southerly views through large gable windows, and overlooks living area and Donegal quartz fireplace. Room has 2 radiators, raised t.v point, and 2 additional windows.
Detached Garage:
Large detached garage with slate roof, mezzanine floor, mechanics pit and roller shutter door 8 x 5.4 , and side door.
Outside:
Walled in entrance with ranch style gates and fencing. Large gravel driveway, extending all around the house, parking area. Additional small field (part of the property) accessible by gate from the garden and separate road entrance.
Disclaimer These particulars, whilst believed to be accurate are set out as a general outline only for guidance and do not constitute any part of an offer or contract. Intending purchasers should not rely on them as statements or representation of fact, but must satisfy themselves by inspection, measurement or otherwise as to their accuracy. No person in this firms employment has the authority to make or give any representation or warranty in respect of the property.
BER Details
BER No: 106969728
Energy Performance Indicator: 143.7 kWh/m2/yr
