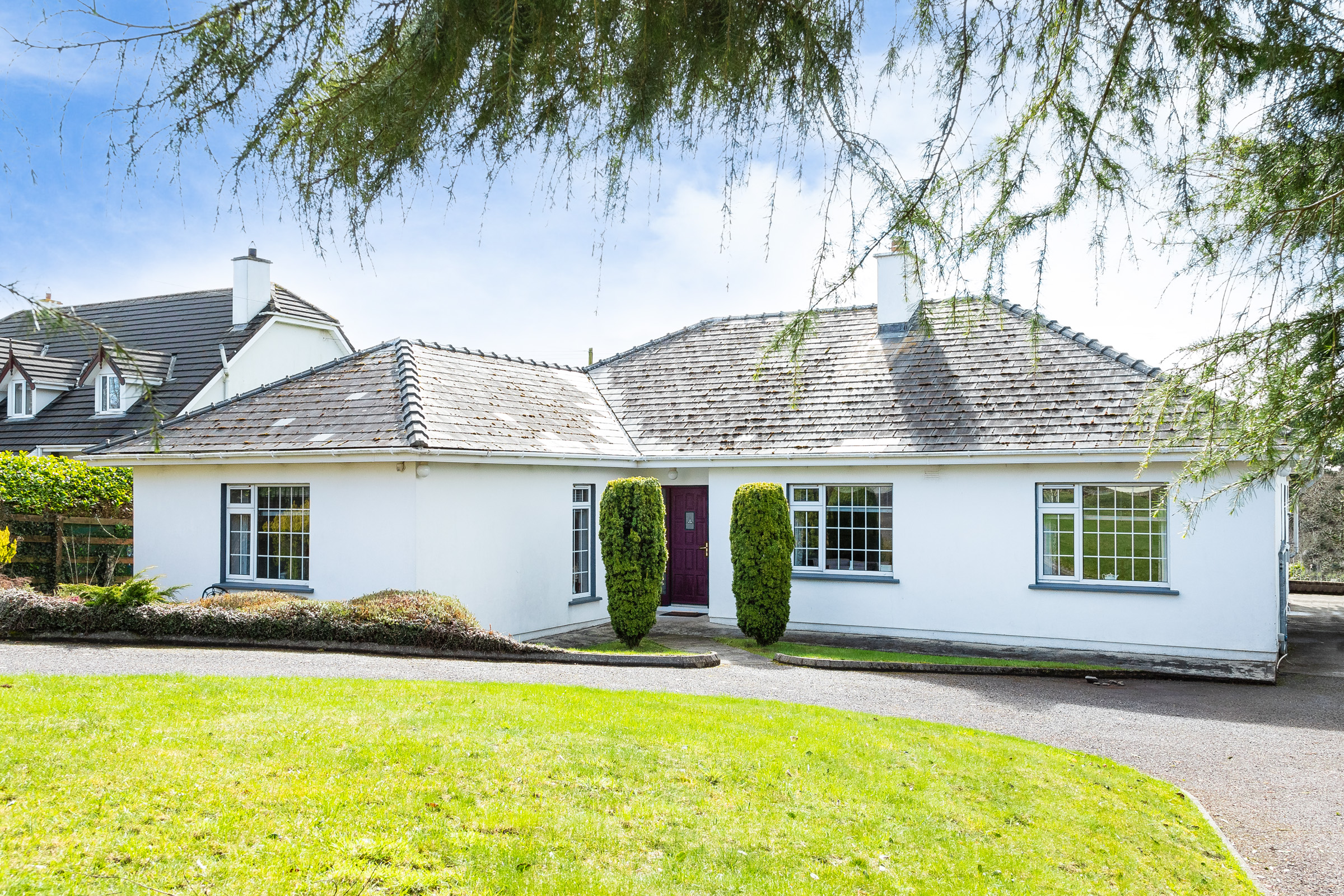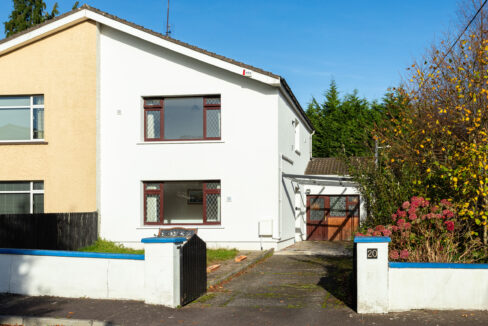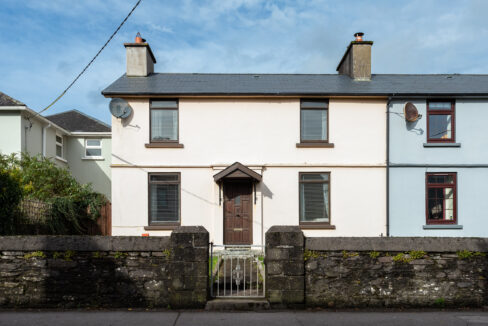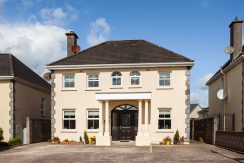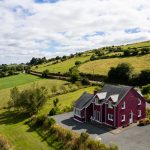Sold €360,000 - Detached Bungalow

CODRUM, MACROOM, CO. CORK, P12 WP90
OM2 are delighted to present for sale, this exceptional 3-bedroom home with manicured gardens and expansive countryside views from its rear southerly aspect. You can even see Carrigaphooca Castle. The rooms are all generously proportioned, and each bedroom has its own en-suite and walk in wardrobe.
It has a wonderful front garden with a lovely standing stone, mature magnolia tree, a very large drooping cedar tree, and two ewe trees greeting you at the front door. The house is nicely positioned away from the roadway and is haven for birds, and there is even a robin€TM next tucked away to the side of house.
The rear garden has a southerly aspect and has an array of shrubs and trees. There is a patio area and in the warm summer days there is a natural canopy of shade from one of the large silver birch trees, making this a perfect patio space to enjoy a Barbeque. There is even a small shed to store your Barbeque.
There is room to park your car at the side of the house, and further parking in the tarmacadam driveway.
Overall, this is a wonderfully maintained home, with no expense spared in the maintenance and upkeep, and this is evident from the moment you step inside the front gate.
Viewing is highly advised to see what is on offer here.
Accommodation:
Hallway:
Painted teak front door; terracotta floor tiles; hallway in centrally located with bedrooms to left and living area to the right; large walk-in cloak closet; glazed UPVC doors to rear garden which also bring lots of light to the hallway; blinds.
Large walk in storage closet off hallway with double doors; access to attic is inside this storage closet.
Bedroom 1, to front, with en-suite:
Large room; timber floors; 2 no. windows; dual aspect; walk in wardrobe; radiator;
En-suite: tiled floor; radiator; window; double walk-in shower; vanity unit; wash hand basin; w.c. and towel rail;
Bedroom 2, to side, with en-suite:
Large room; timber floor; 2-wall lights for twin beds; 1. No window; walk in wardrobe/closet; radiator; blinds.
En-Suite: tiled floor; part tiled walls; white suite; vanity unit; 1 window; towel rail; stand in shower.
Bedroom 3, to rear, with en-suite:
Overlooking rear garden; timber floor; 1 window; radiator; walk in wardrobe; blinds.
En-suite: tiled floor; shower; vanity unit; radiator.
Den, to rear:
Den leads to kitchen; timber floor; rustic style fireplace with copper dome; blinds; window overlooking rear garden; very cosy room; double doors to kitchen
Kitchen:
Fitted painted timber kitchen; dresser painted matching kitchen units; oven; extractor; electric hob large window; radiator; blinds; Doors to dining room at front of house.
Utility:
Off kitchen, overlooking rear garden; counter and presses; plumbed for washing machine/dryer; oil boiler located here; blinds; door to rear patio.
Dining Room:
Wooden floor; radiator; 2 windows; double French doors to front living room; blinds.
Living Room, to front:
Timber floor; window to front; fireplace with terracotta tiled base and timber and tiled surround; blinds. Door leading back to centrally located hallway.
OUTSIDE:
Rear Patio area with paving;
BBQ shed.
Descending lawn with expansive southerly views, including a view of Carrigaphooca Castle.
Lovely mature silver birch trees, one providing a natural canopy in the bright summer days.
Array of shrubs and hedging.
Property Features
- EXCEPTIONAL 3-BEDROOM HOME
- EXPANSIVE COUNTRYSIDE VIEWS FROM REAR SOUTH FACING GARDEN
- VIEW OF CARRIGAPHOOCA CASTLE
- ALL BEDROOMS WITH EN-SUITE
- MANICURED GARDENS WITH ARRAY OF SHRUBS AND TREES
- VIEWING HIGHLY RECOMMENDED
BER No: 116296880
Energy Performance Indicator: 199.64 kWh/m2/yr
