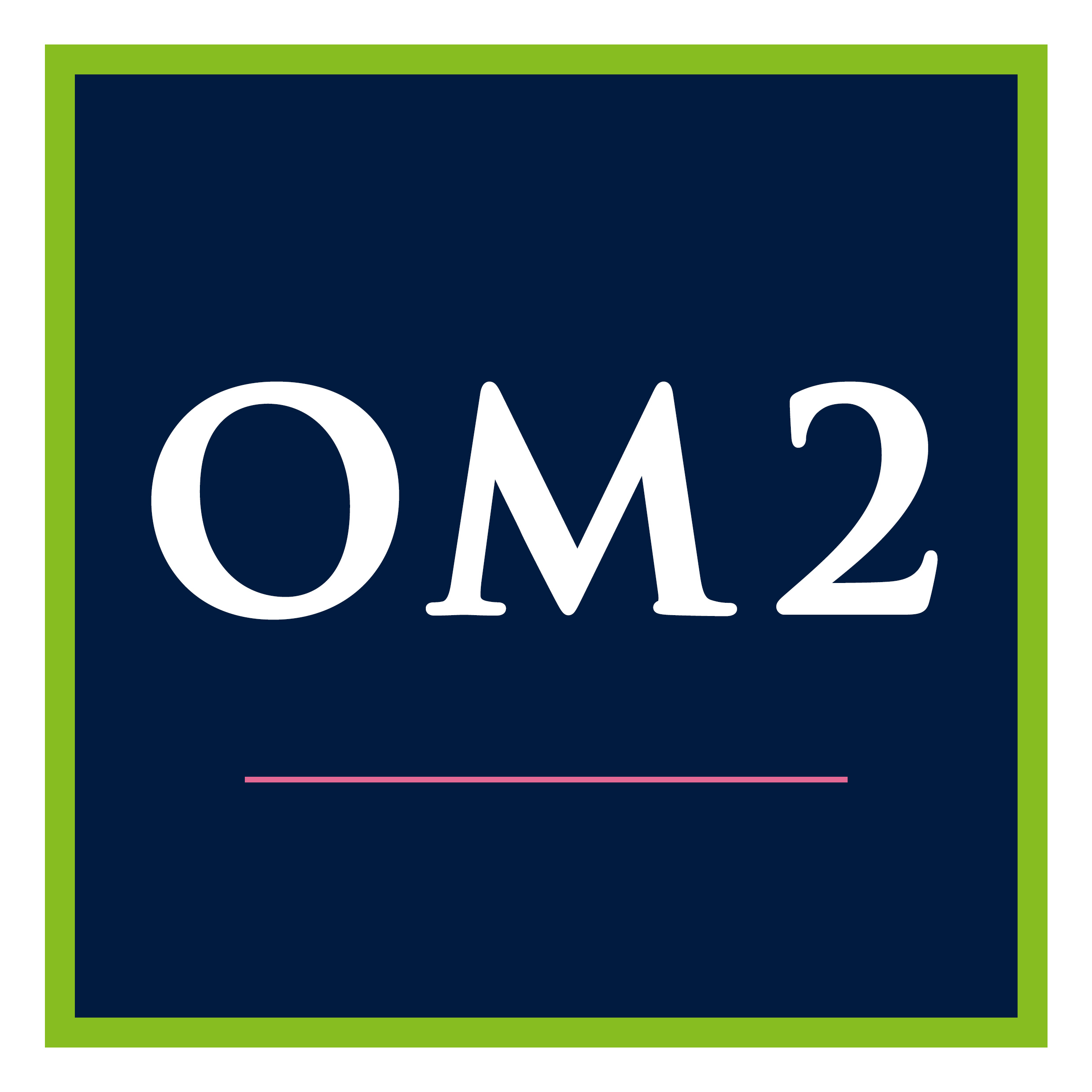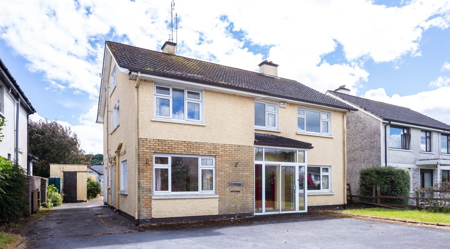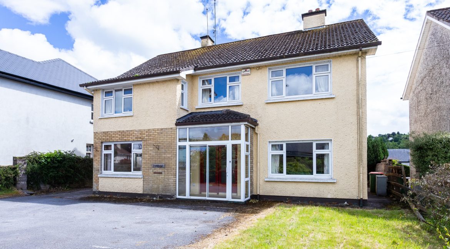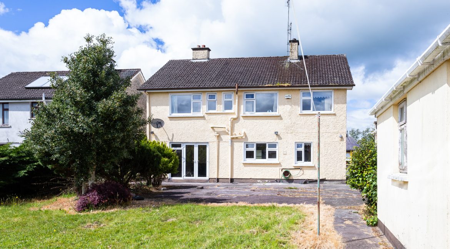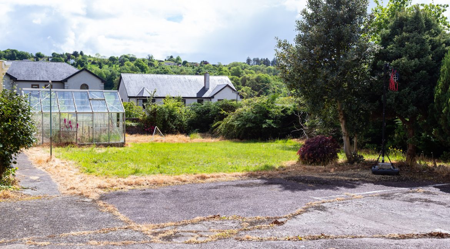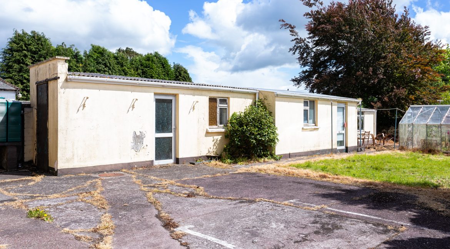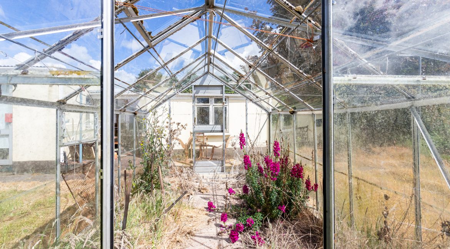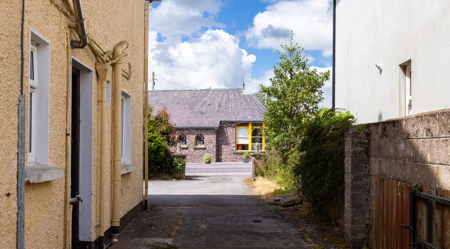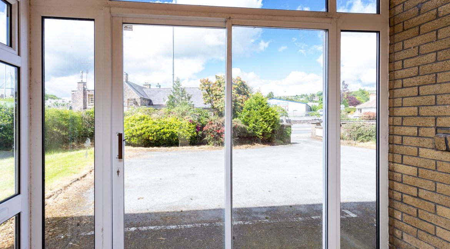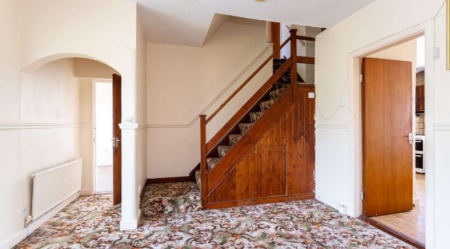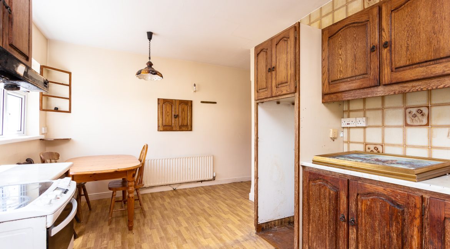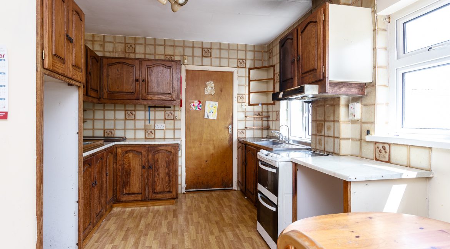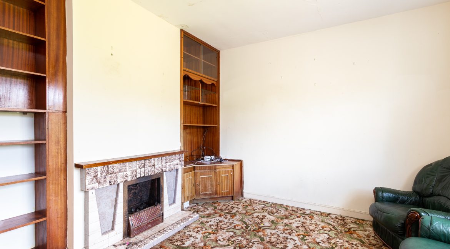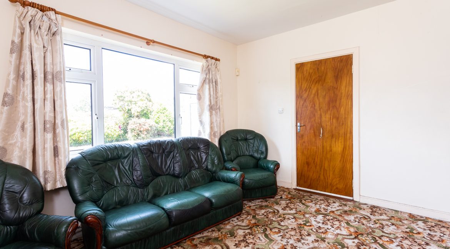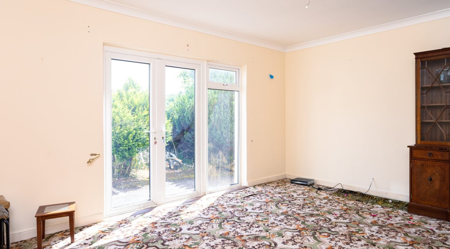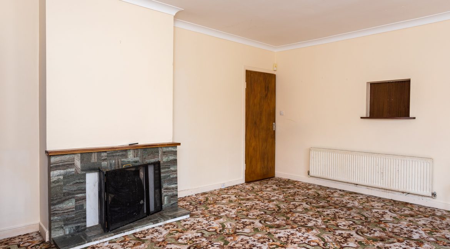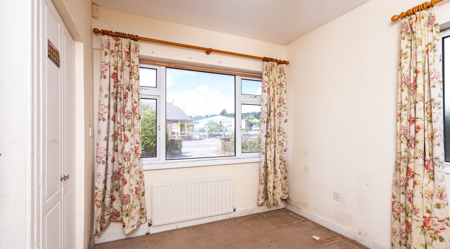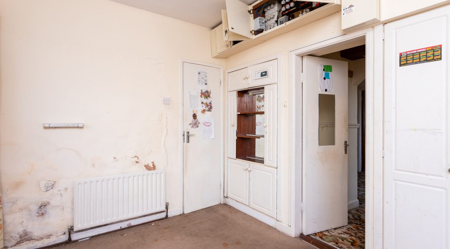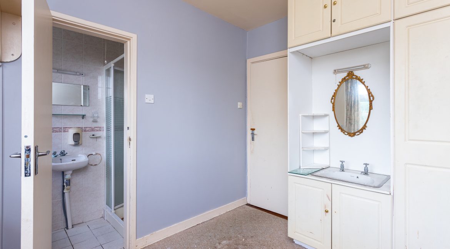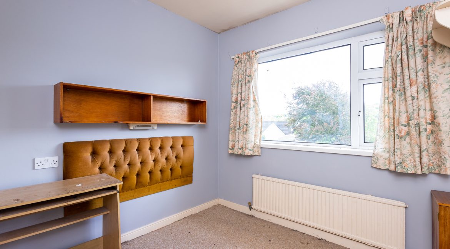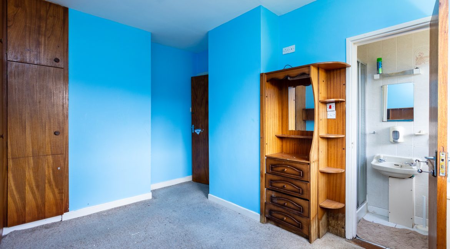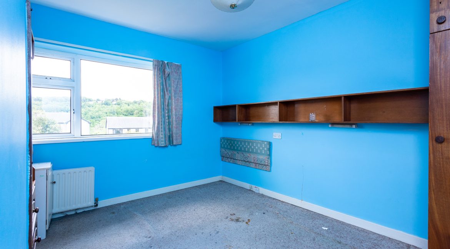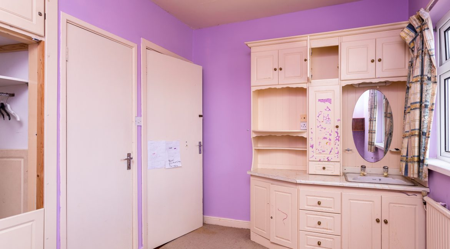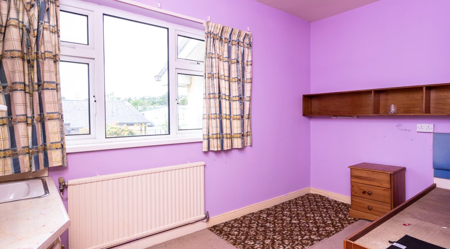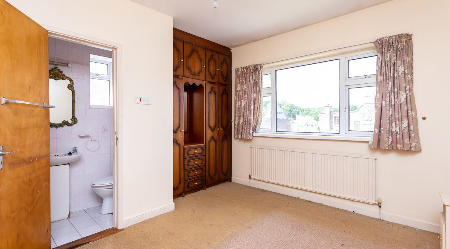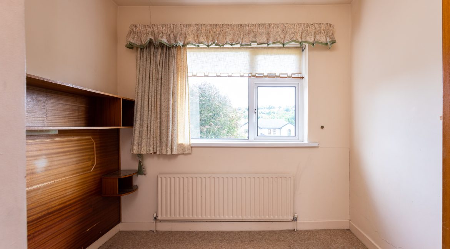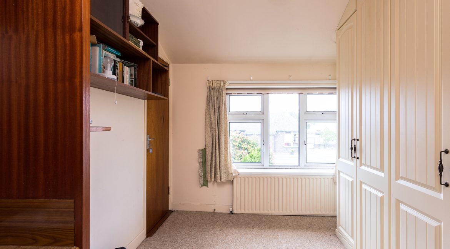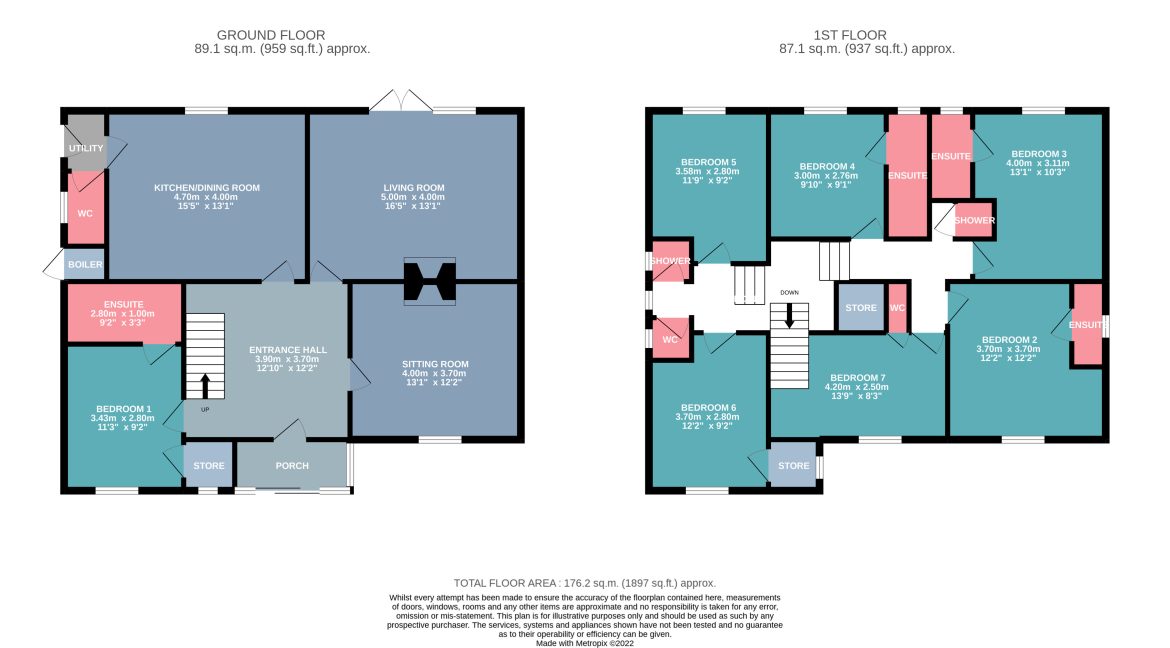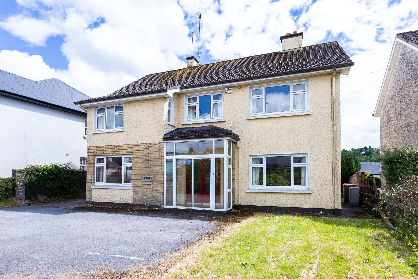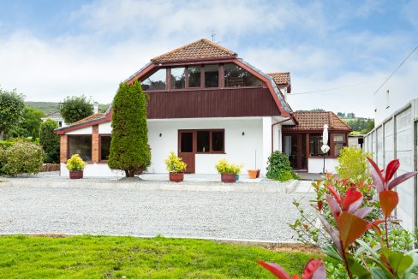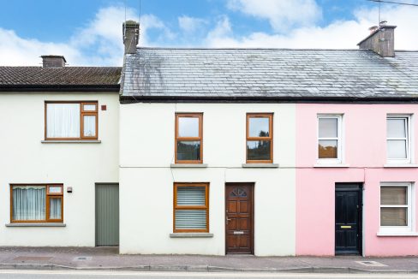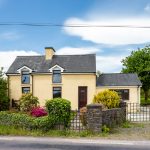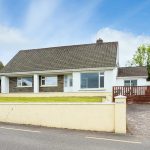Sold €315,000 - Detached House

Firmount, Killarney Road, Macroom, County Cork P12 TH92
OM2 are delighted to bring to the market, this 7 bed, 7 bath detached property. Whilst the property itself is in need of updating with a light refurbishment and more modern décor, it ticks all the other boxes in terms of being a good solid structure on a large site with a sunny south facing rear garden and plenty parking to front and rear.
The site is c.0.22 of an acre.
This property would make an ideal home. It is a perfect fit for a growing family. The generous size of the house means there are plenty bedrooms, and living rooms, and of course the option to convert some of the property into a home office, if you require to work from home.
An opportunity for a family to live in harmony with the many living rooms (no debating what to watch on the TV!) And let’s not forget the large sunny south facing rear garden, ideal for summer evening barbeques and those family get togethers.
In a previous life, this property was a family run B&B, hence the many bedrooms, bathrooms, en-suites etc. Indeed, it still has potential as a B&B, with Macroom being a destination for many tourists and its proximity to the N22 leading to Killarney, and beyond. With the completion of the Macroom Bypass due to complete before the year end, the nearby Millstreet roundabout will significantly shorten the journey to both Cork City and Killarney. With the impending bypass and nearby Millstreet road roundabout, this will shorten the journey to both cork city and Killarney and less traffic overall.
Directly across the road is the long established and very popular Auld Triangle Bar and Restaurant.
Macroom Town has a host of amenities including schools, supermarkets, hotels, bars, medical centres, salons etc.
There is also a regular bus service to Cork and Tralee.
Accommodation:
Porch with sliding patio doors; tiled floor; timber glazed front door with glazed side panel.
Hallway:
Carpet; 2 radiators; stairs to first floor; under stairs storage.
Living Room:
Carpet; radiator; open fireplace with tiled surround; built in cabinets to each side of fireplace; 1 no. window.
Rear Living Room:
Carpet; radiator; hatch into kitchen; open fireplace with marble surround; centre cornice on ceiling; French PVC doors to rear garden.
Kitchen:
Timber effect vinyl flooring; part tiled walls; fitted timber kitchen; 2 ceiling lights; room off kitchen leading to W.C., side external door and washing machine area.
The W.C. has a window and part tiled walls.
Bedroom 1:
Dual aspect; carpet; curtains; storage closet; 2 radiators;
En-Suite:
wash hand basin; W.C., stand in electric shower; 1 no. window.
Stairs: Fully carpeted;
half landing which splits to each side to upstairs accommodation.
Left hand side of stairs:
Window on landing; carpet; Stira to attic room with window on gable.
Bedroom 2:
Carpet; radiator; window; built in timber wardrobes with vanity unit and sink; storage closet/wardrobe.
W.C.:
Pink suite; wash hand basin; sink; vinyl flooring; part tiled walls.
Shower Room:
Fully tiled; 1 no. window; stand in electric shower.
Bedroom 3:
Carpet; curtains; blinds; radiator; build in headboard unit; built in wardrobe with vanity unit and sink.
Right hand side of stairs:
Landing carpeted; small storage closet.
Bedroom 4:
Carpet; curtains; radiator; build in headboard unit; built in wardrobe with vanity unit and sink;
En-Suite: fully tiled; W.C.; wash hand basin; white suite; step in electric shower; stand in electric shower.
Shower Room:
Fully tiled; stand in electric shower.
Bedroom 5:
Carpet; built in wardrobe; radiator; 1 no. window.
En-Suite: Fully tiled; cream suite; W.C.; wash hand basin; stand in electric shower; 1 no. window.
Bedroom 6:
Carpet; built in wardrobe; radiator; 1 no. window.
En-Suite:
Fully tiled; white suite; W.C.; wash hand basin; stand in electric shower; 1 no. window.
BER Details
BER No: 105073357
Energy Performance Indicator: 199.02 kWh/m2/yr
Disclaimer
These particulars, whilst believed to be accurate are set out as a general outline only for guidance and do not constitute any part of an offer or contract. Intending purchasers should not rely on them as statements or representation of fact, but must satisfy themselves by inspection, measurement or otherwise as to their accuracy. No person in this firms employment has the authority to make or give any representation or warranty in respect of the property.
