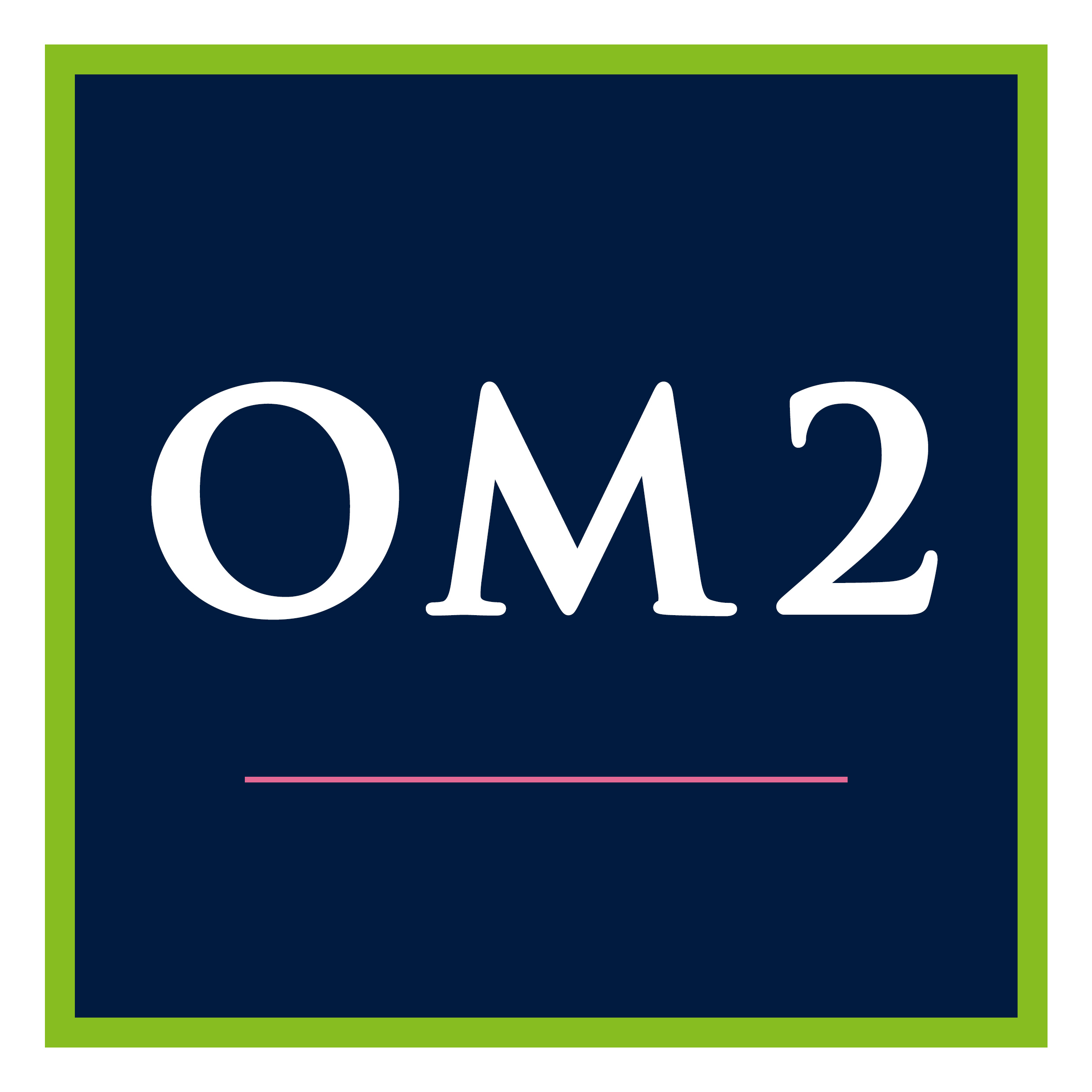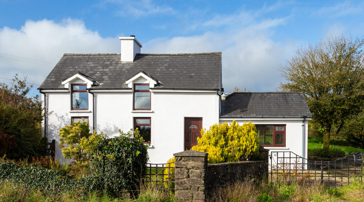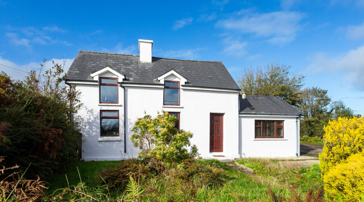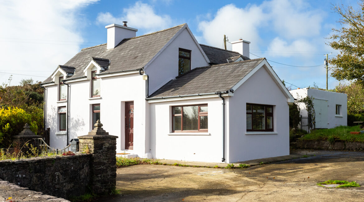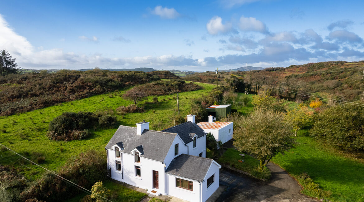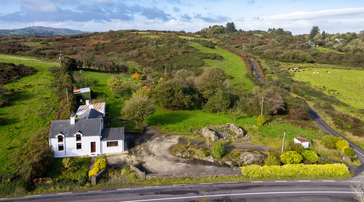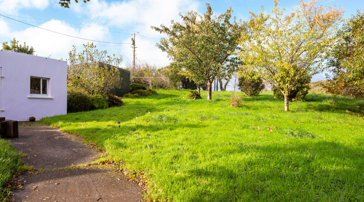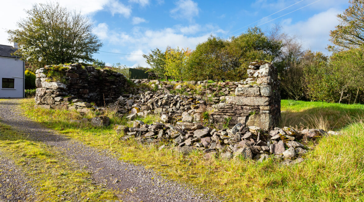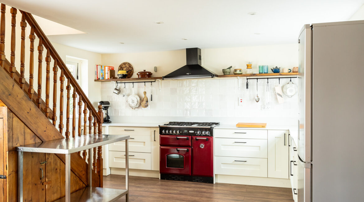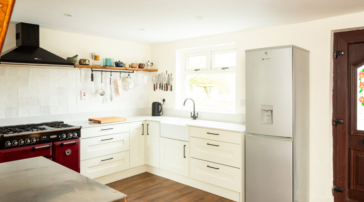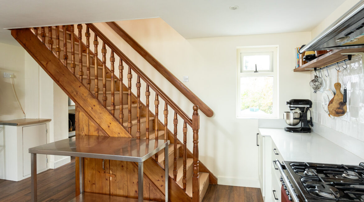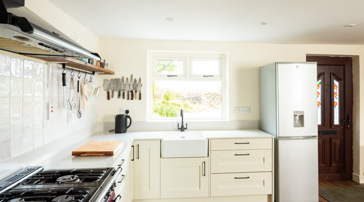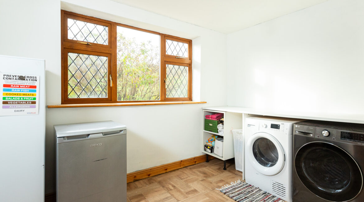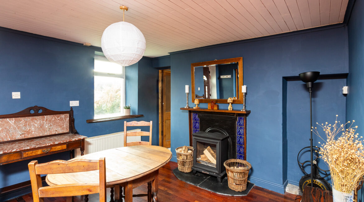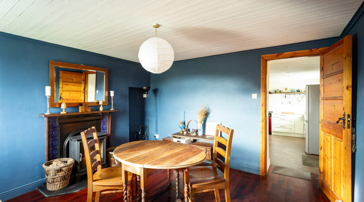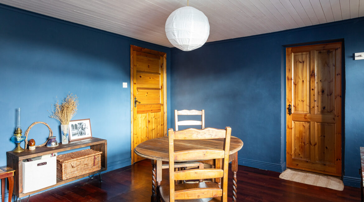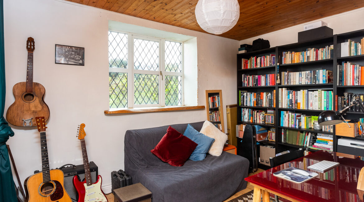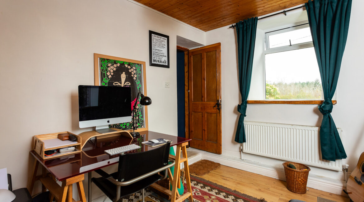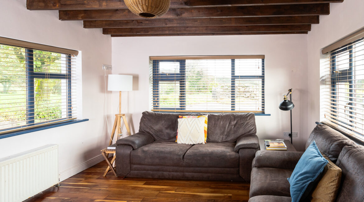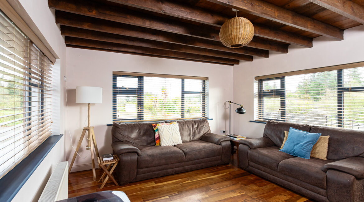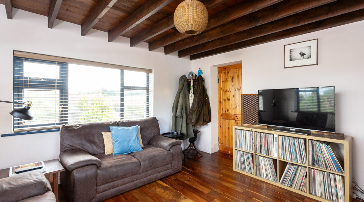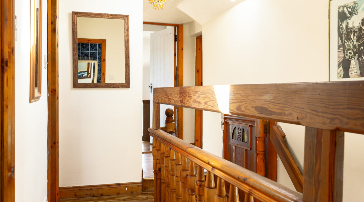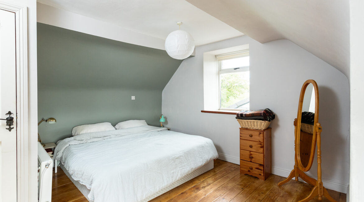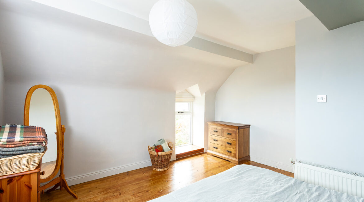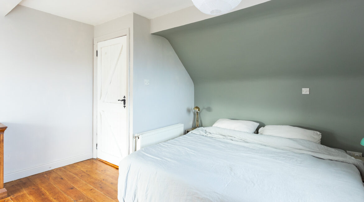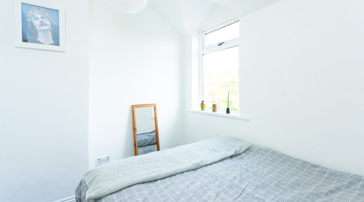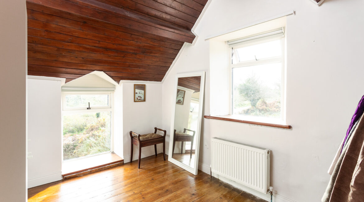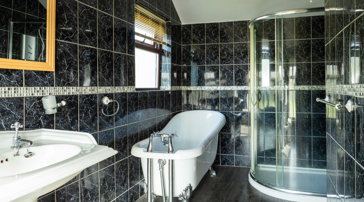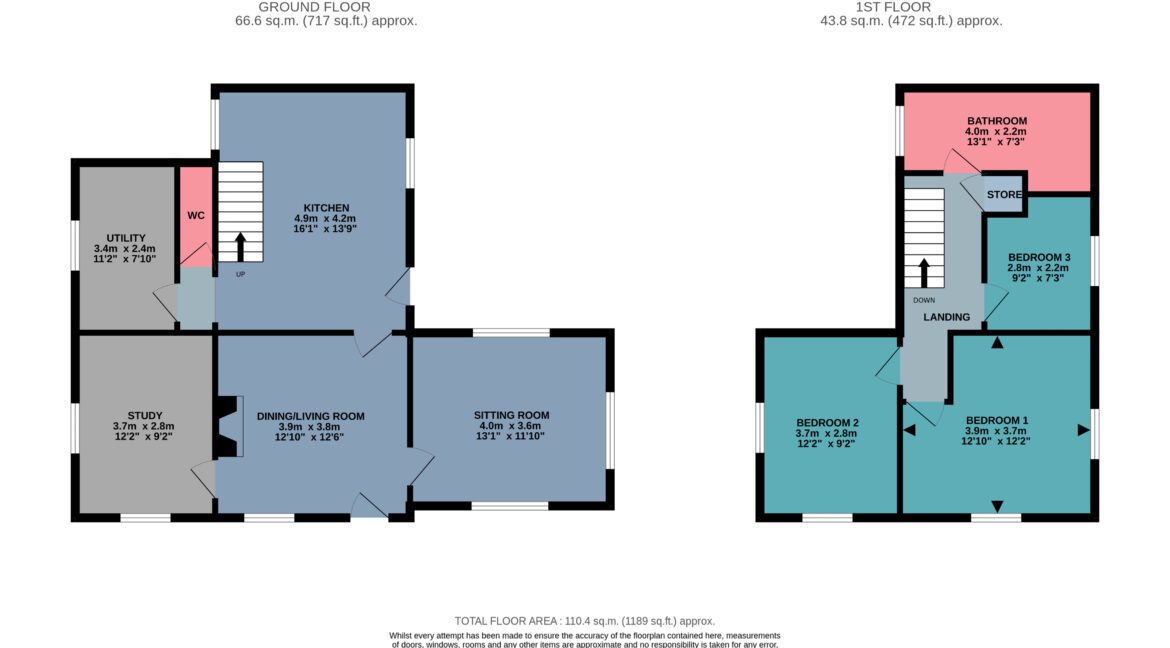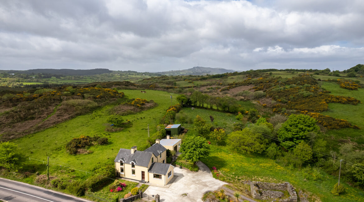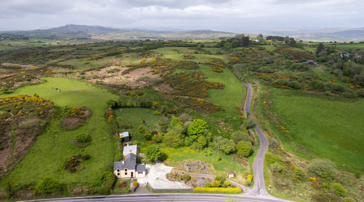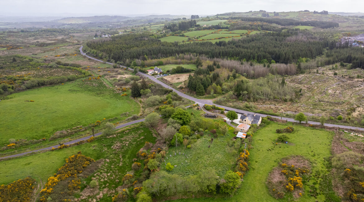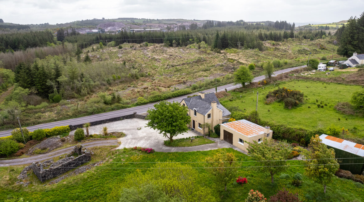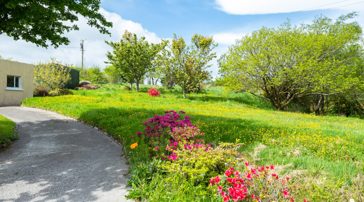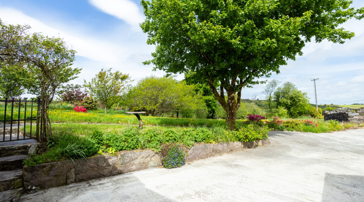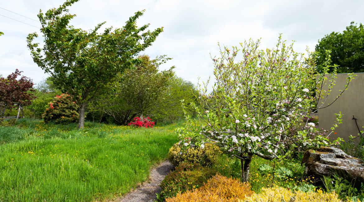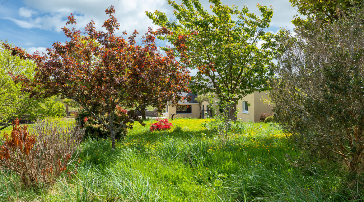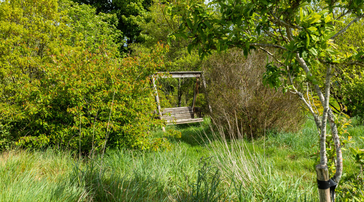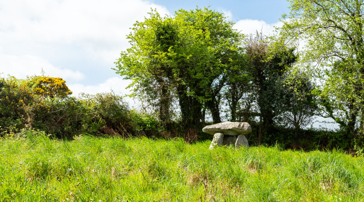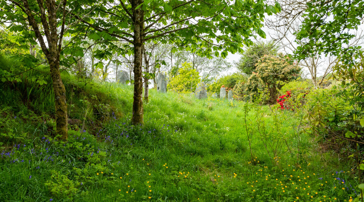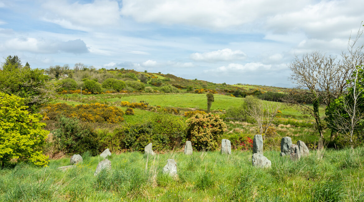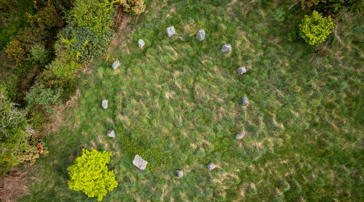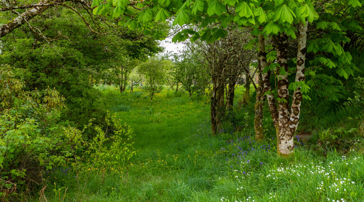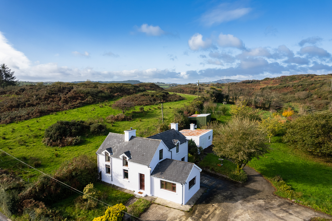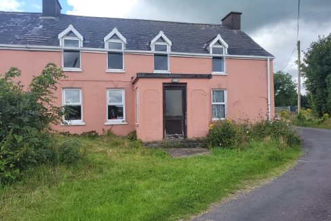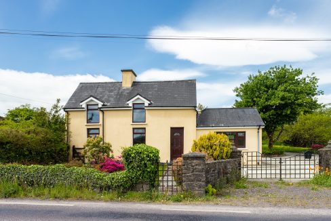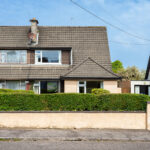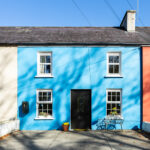Sale Agreed €275,000 - Traditional Farmhouse

Haremount, Kilmichael, Co. Cork. P12 F891
OM2 are delighted to present to the market, this traditional farmhouse (which has been extended), located just 15 minutes from Macroom, and 45 minutes from Cork City.
Viewing is highly recommended as the current owners have enhanced this property with many valuable upgrades, making this both a traditional and contemporary home with style and character.
Some of the upgrades include:
- Complete kitchen remodel with quartz counters, feature tile backsplash, bespoke shaker style cabinets (including pull-out spice rack), Belfast sink, LED downlighter on ceiling and under-shelf lighting.
- New laminate flooring in kitchen and downstairs bathroom.
- New wiring in the kitchen.
- UV water filter and water softener system installed in pump house.
- wired for Starlink satellite internet, frequently getting download speeds of +100Mbps (Perfect for working from home)
- Wood fired stove with picture window and new limestone hearth
- Exterior was freshly painted with Colourtrend all-weather paint (including the pump house and shed)
- Interior is freshly painted throughout
- Approved for SEAI attic insulation grant of €1500
The property is set on a 1.1-acre site, which has been crafted into a wonderland of flowers, shrubs, trees, fruit trees and exotic plants, over many years. You will find a stone circle which was installed by a previous owner, along with a dolman. It has wonderful countryside views and indeed this property feels like an ideal retreat, away from the hustle and bustle. If peace, tranquillity, and nature is what you desire, then this is the property you have been searching for!
There are two vehicular entrances and plenty of space for parking.
On driving in one of the entrances you will be met with the ruin of a pre famine stone cottage. Much of the layout of the cottage remains visible and some of the stone which has fallen over the years still lies in the vicinity of the cottage.
There is a detached garage / workshop, which has a work bench and shelves, solid fuel stove, 3 windows, and its own w.c.
There is also a barn of corrugated iron construction.
Accommodation:
Reception:
Brown timber effect UPVC Front door; wooden flooring; vintage open fireplace with blue tiled inset, and newly added wood burning stove; painted timber ceiling; natural wood feature windowsill; 1 no. window; radiator.
Sunroom/Den:
Triple aspect; timber ceiling with beams; wooden floor; radiator; 3 no. windows.
Bedroom 1/Downstairs office and Library:
Wooden floors; natural wood feature windowsills; Tudor style glazing in one window; timber ceiling; radiator; 2 no. windows.
Kitchen/Dining:
Newly fitted cream painted shaker style fitted kitchen with stunning quartz worktop with carved in draining board. The quartz is stain resistant and heat proof, ideal for anyone who enjoy spending time in the kitchen. Feature Belfast sink; tiled backsplash; rangemaster double oven, 5 ring gas hob and extractor hood; Stairs to first floor is within the kitchen/dining room; under stairs storage.
W.C.:
Vinyl flooring; painted timber panelling on walls; expelair; w.c. and wash hand basin.
Utility:
Vinyl flooring; radiator; 1 no window with Tudor style glazing.
Stairs:
Timber painted steps. Handrail on both sides; custom made timber stair gate on landing; skylight on landing.
Bathroom:
Timber effect vinyl flooring; tiled walls; dual aspect; spotlights in ceiling; heated towel rail; white suite with w.c., wash hand basin and feature claw footed stand-alone bath; walk in shower (electric shower).
Hotpress:
Shelved.
Bedroom 2:
Vinyl floor; 1 no window.
Bedroom 3, master bedroom:
Solid timber floor; dual aspect; 2 no windows (1 window at ground level); radiator;
Bedroom 4:
Timber floor; dual aspect; 2 no windows (1 window at ground level); radiator; vaulted timber ceiling.
Detached Garage:
Corrugated roof; work bench; solid fuel stove; concrete floor; 3 no. windows; w.c.
Barn:
Corrugated iron construction.
Outside:
The garden consists of c. 1 acre, planted with a variety of trees to include fruit trees such as apples, pears, and apricot. There is also a small grove of ornamental cherry trees.
You will also find the following:
Wild Service Tree
Rowan Joseph Rick Yellow Beirnes
Wayfaring Tree
Dove Tree
2 Myrtles
Fairy Crap Apple.
Holly Oak
Medlar Tree
Magnolia
Red Witch Hazel Ruby Glow
Almond Prunus Dulas
Silver Lime
Cornus Dogwood Milky way.
Acers Spindles and many aspens.
Row of alders.
2 Contorta Hazel, green and red.
Mahonia – 2 large mock orange.
Lilac.
Flame of the Forest
Rhododendrons and Azaleas
There is Clematis on the pump house.
There is also a seat on the top of garden with a lovely view.
This garden represents a potential for growing your own vegetables or a even small holding.
There is a large stone circle, which is ideal for use as part of a holistic event.
This property and garden is an ideal retreat space and has the potential to be a holistic centre / artists retreat.
Property Features
TRADITIONAL EXTENDED FARMHOUSE
RECENTLY ENHANCED AND UPGRADED WITH NEW KITCHEN
WIRED FOR STARLINK SATELLITE INTERNET WITH SPEEDS OF +100mps
LARGE c. 1.1 ACRE SITE
STONE CIRCLE
DOLMAN
DETACHED GARAGE / WORKSHOP AND DETACHED BARN
WONDERFUL COUNTRY SIDE VIEWS
BER Details
BER No: 114894082
Energy Performance Indicator: 298.7 kWh/m2/yr
Heating: Oil Fired Central Heating.
Services: Own Well.
AMV: €295K
