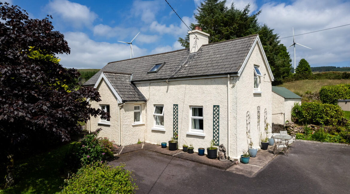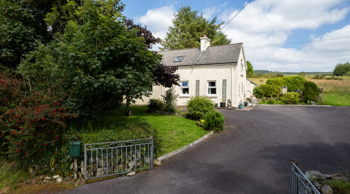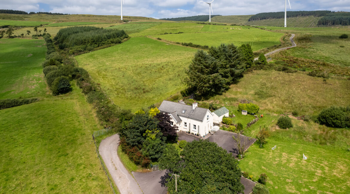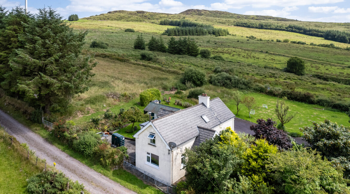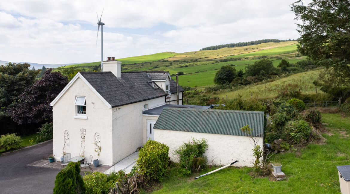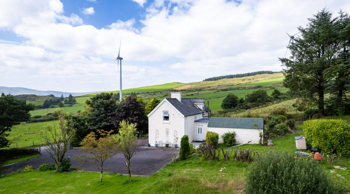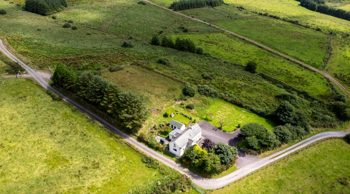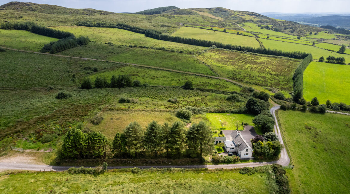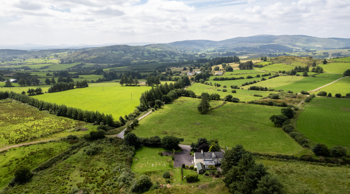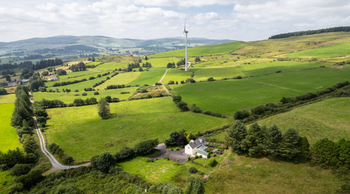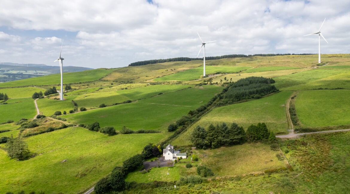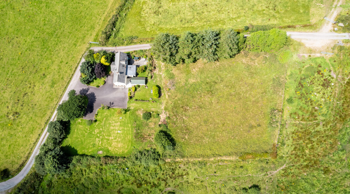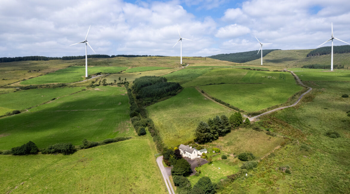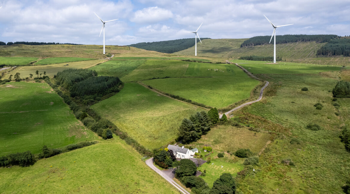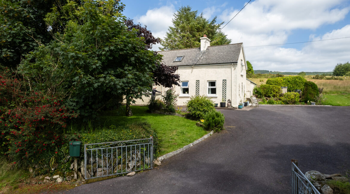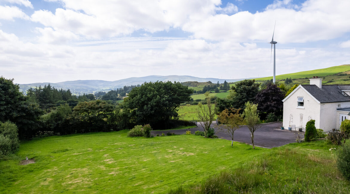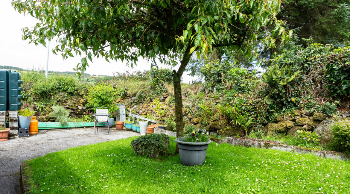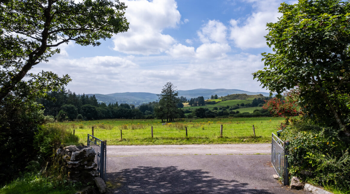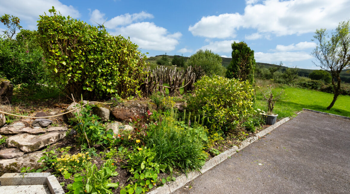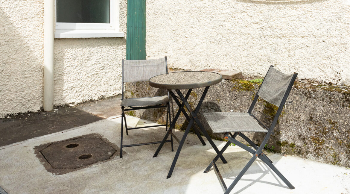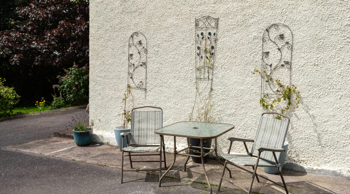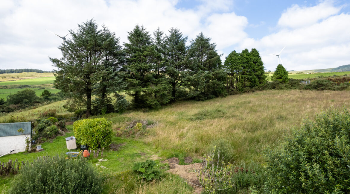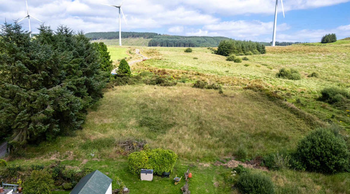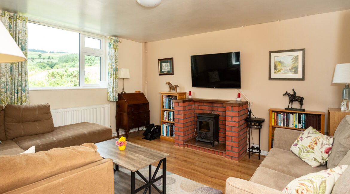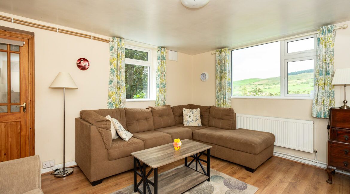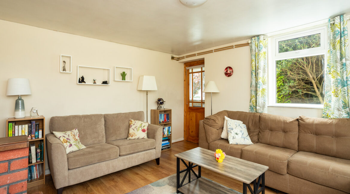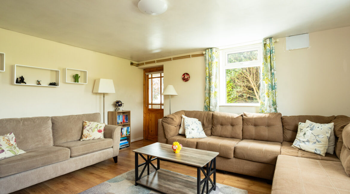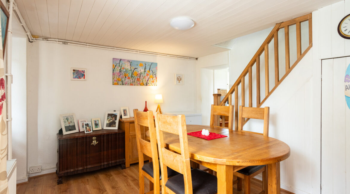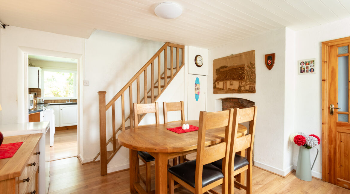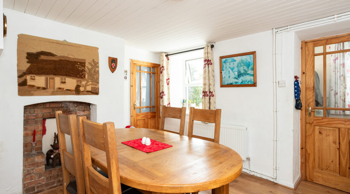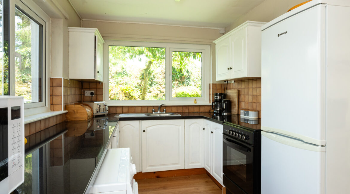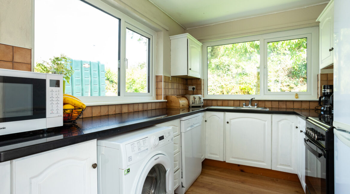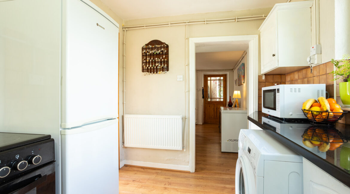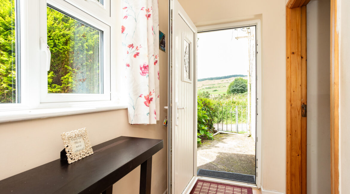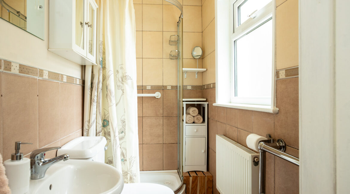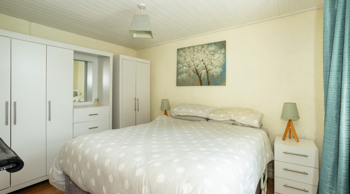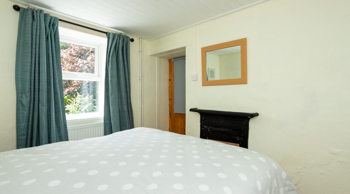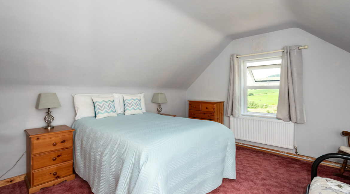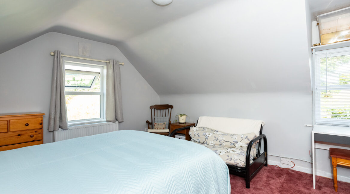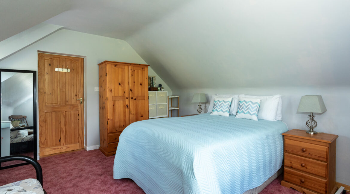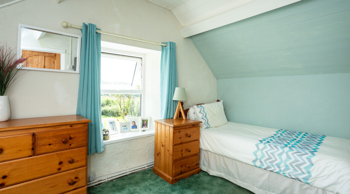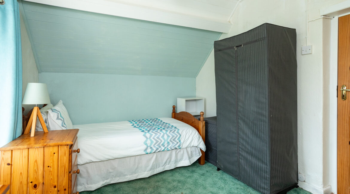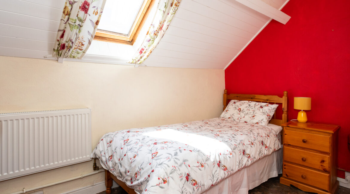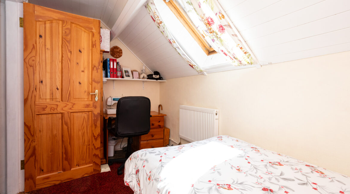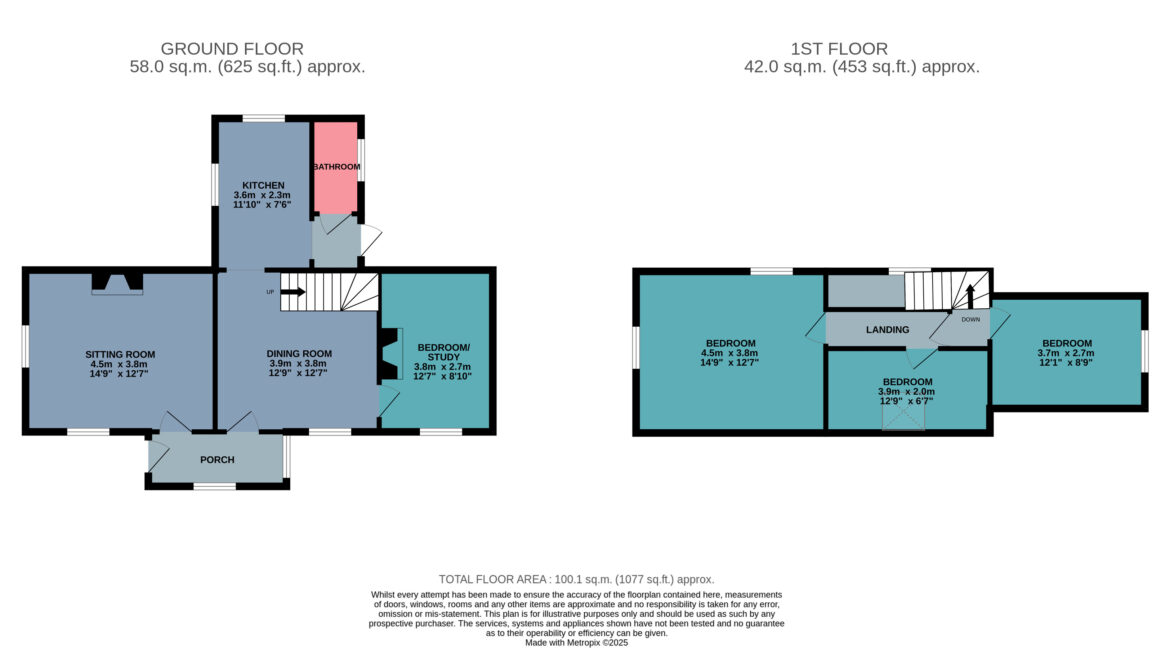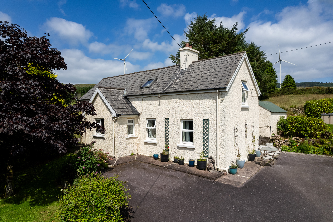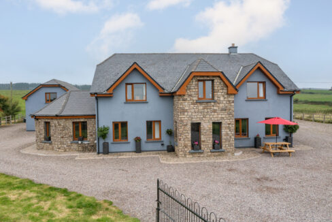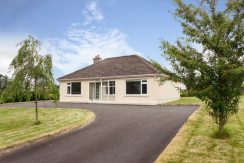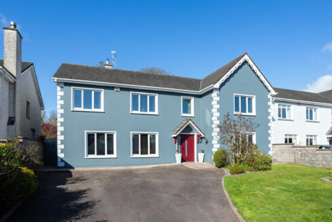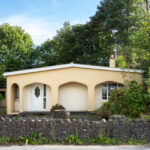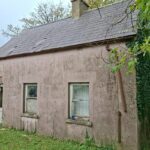Sale Agreed €225,000 - Detached House
KNOCKRAHEEN, CARRIGANIMA, MACROOM, CO. CORK, P12 H972
A.M.V €225,000
OM2 are delighted to present for sale a truly idyllic countryside retreat, nestled in the scenic landscape of Knockraheen. This charming four-bedroom home offers a rare opportunity to escape the hustle and bustle and embrace a peaceful, relaxing lifestyle, surrounded by nature.
Set on a generous site, the property commands superb views of the rolling hills and is bordered by a gentle stream, creating a perfect sanctuary. With mature gardens, two outhouses, and a large paddock, this home is a dream for those seeking space, privacy, and a genuine connection to the countryside. While offering an authentic rural experience, this property remains conveniently connected to nearby towns and Cork City. This is more than a home; it’s a lifestyle waiting to be discovered.
LOCATION:
This property offers the best of both worlds: serene country living with easy access to local amenities and major hubs, made easier by its convenient proximity to the Macroom Bypass. The traditional village of Carriganima, with its welcoming local pub, is just a short drive away, fostering a sense of community. For families, Carriganima has an excellent National School and pre-school. Also, the well-regarded Muinefluich National School is located conveniently nearby.
While you can immerse yourself in the peace of your surroundings, you are never far from where you need to be.
Commute Times:
* Macroom: c. 15 minutes
* Millstreet: c. 15 minutes
* Killarney: c. 35 minutes
* Ballincollig: c. 40 minutes
* Cork City: c. 45 minutes
ACCOMMODATION:
GROUND FLOOR
Entrance Hall:
Accessed via a glazed PVC front door, this dual-aspect entrance is bright and welcoming, featuring vinyl flooring and curtains.
Sitting Room:
A warm and inviting dual-aspect room featuring wooden floors, two windows with curtains, and a radiator. The focal point is a cosy stove set into a feature brick surround with a raised hearth, perfect for relaxing evenings.
Dining Room:
Full of character, this room boasts its original timber ceiling, wooden floors, and a window with curtains. It includes an under-stairs storage area and a radiator. An original fireplace, now boarded up, and a raised brick hearth add to the traditional charm. Timber stairs lead to the first floor.
Living Room / Bedroom 1:
A flexible space that could serve as a fourth bedroom or an additional living area. It features timber floors, an original antique fireplace, a window with curtains, and a radiator.
Kitchen:
A dual-aspect kitchen with ample natural light, featuring timber floors and fitted kitchen units with a granite worktop. The walls are partially tiled, and there is a radiator.
Bathroom:
The main bathroom is fully tiled and well-appointed with white ware, a stand-in electric shower, a heated towel rail, a fitted medicine press, and a radiator.
FIRST FLOOR
Upstairs Hall:
The upstairs landing showcases original timber ceilings and walls, with carpet underfoot and a Velux window providing light.
Bedroom 2:
A charming bedroom with an original timber ceiling, carpeted floor, window with curtains, and a radiator.
Bedroom 3:
This bedroom also features its original timber ceiling and has a vinyl floor, radiator, and a Velux skylight with fitted curtains.
Bedroom 4:
A bright, dual-aspect room with two windows (one with curtains, one with a Venetian blind), carpeted floor, and a radiator.
OUTSIDE:
Gardens & Entrance:
The property is approached through a double-gated entrance leading to a tarmaced driveway with an ample parking area. The front lawn is beautifully maintained with mature trees, shrubs, and flowers, bordered by an adjacent stream, all while commanding superb views in various directions.
Rear Yard & Outhouses:
To the rear is an enclosed and very private yard with a pedestrian gate providing side access. The property benefits from two block-built outhouses:
* A toolshed measuring 3m x 2.3m
* A pump house measuring 2.3m x 1.9m
Paddock:
A significant feature of this property is the large, c. 1/2 acre paddock to the rear, which benefits from its own separate access. This offers tremendous potential for hobby farming, growing vegetables, equestrian interests, or simply enjoying your own expansive green space.
Services:
* Septic Tank
* Private Well (Pump located to the rear of the outhouse)
*Oil Fired Central Heating
Disclaimer These particulars, whilst believed to be accurate are set out as a general outline only for guidance and do not constitute any part of an offer or contract. Intending purchasers should not rely on them as statements or representation of fact, but must satisfy themselves by inspection, measurement or otherwise as to their accuracy. No person in this firms employment has the authority to make or give any representation or warranty in respect of the property

