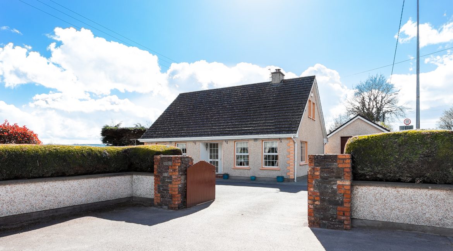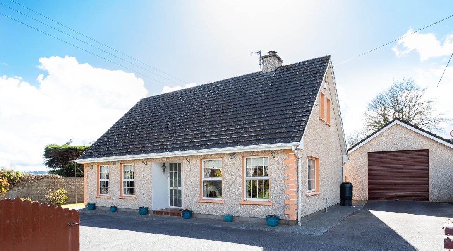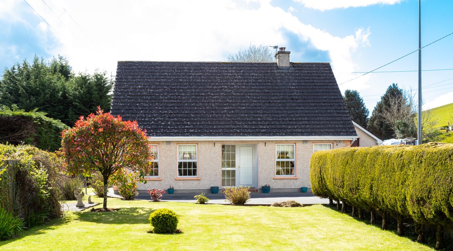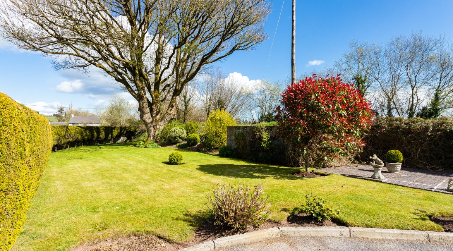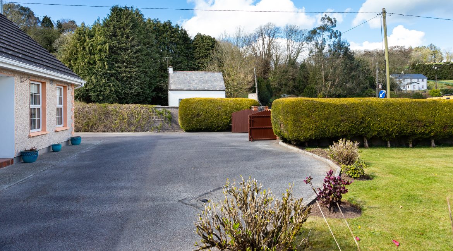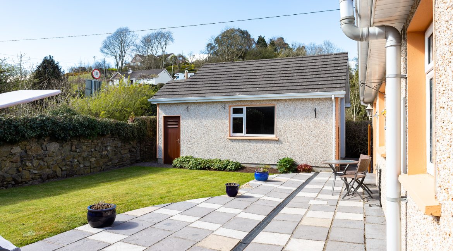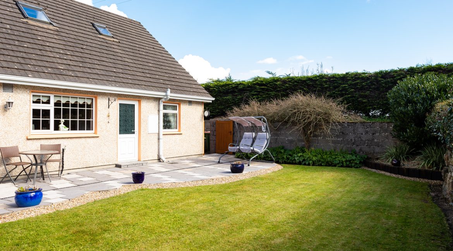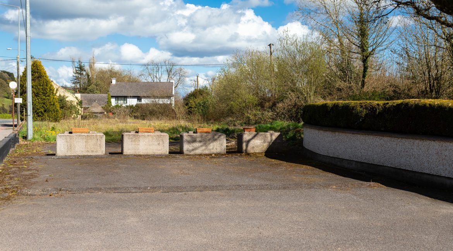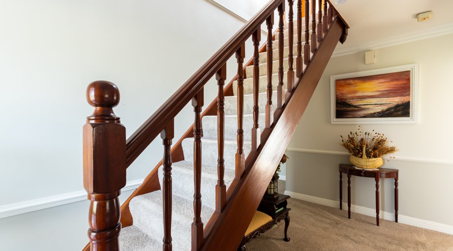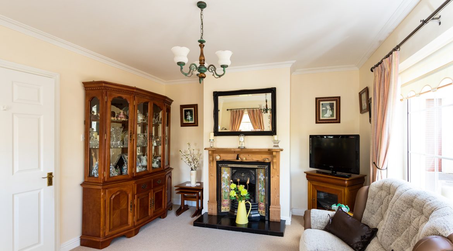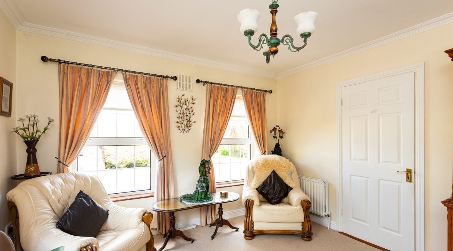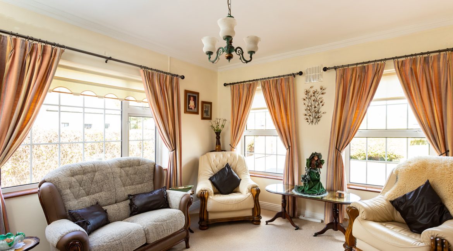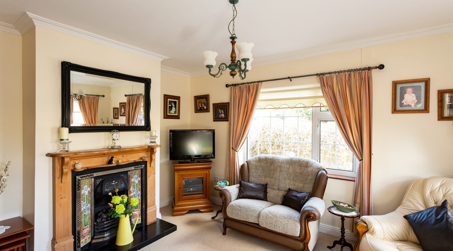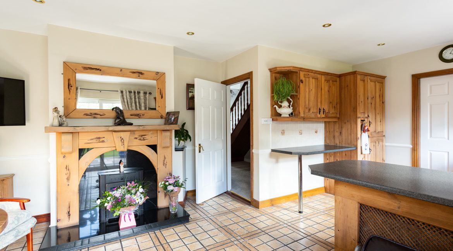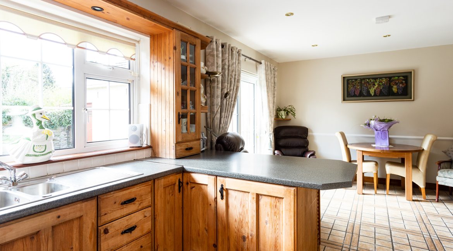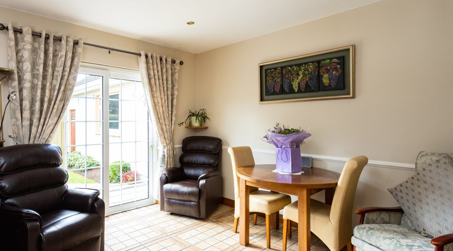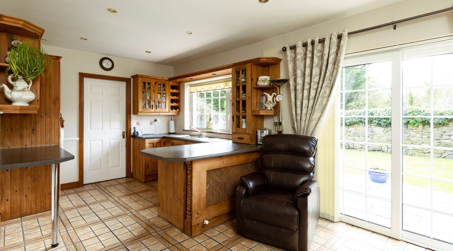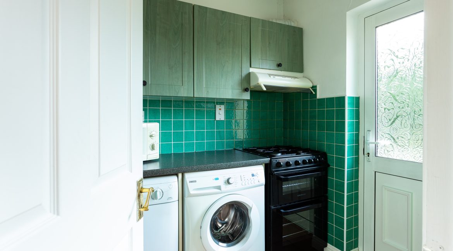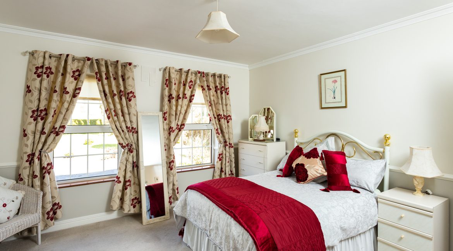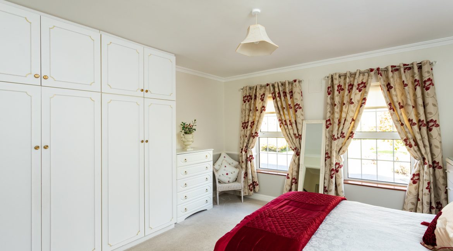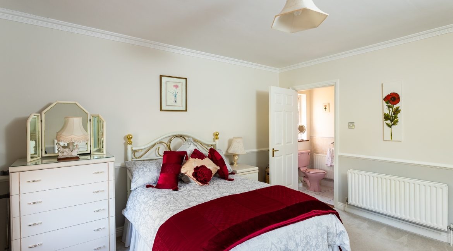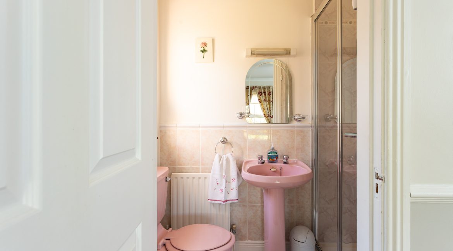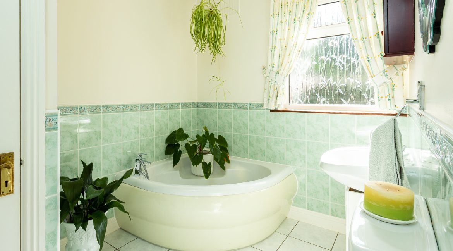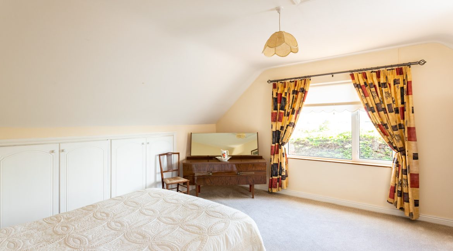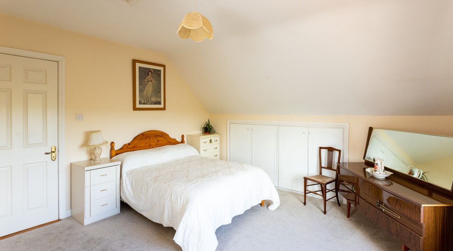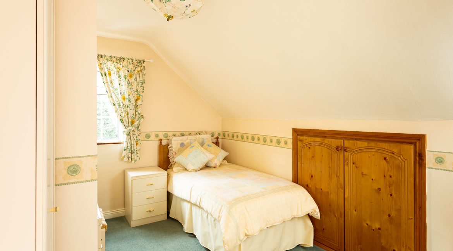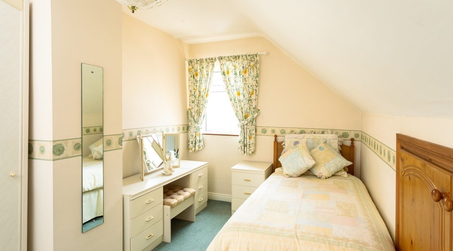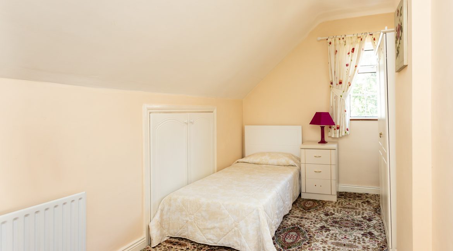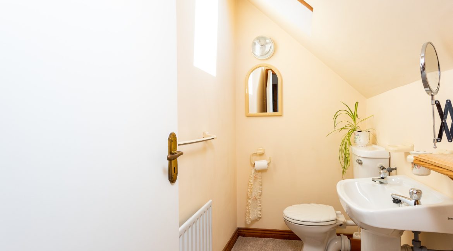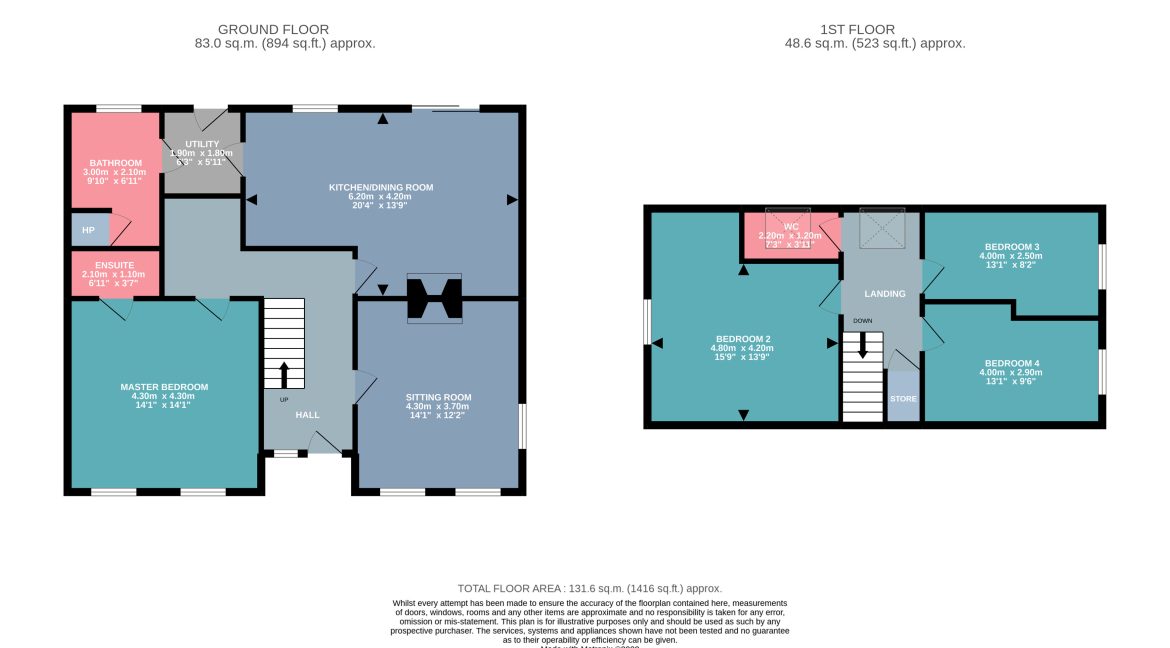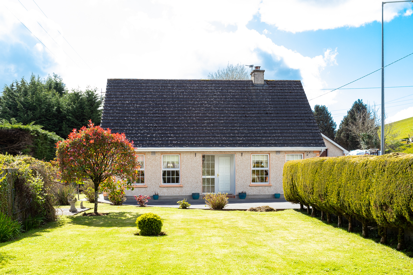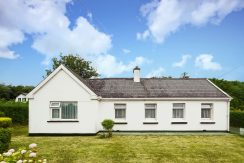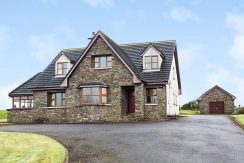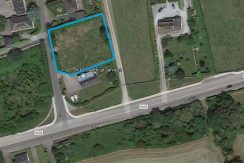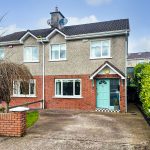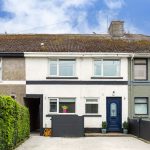Sold €395,000

Srelane, Ovens, County Cork. P31 AK65
OM2 are delighted to present for sale, this exquisitely furnished and impeccably maintained, detached home.
Situated in Ovens, the property is only a few-minutes drive from Ballincollig, and 10 or 15 minutes from Cork City Centre. Ovens School and Church is only a minute away, with Eire Og GAA facilities nearby. You will also find Lee Valley Golf Club, Farran Wood and Ballincollig Regiional Park all within easy reach.
The house has landscaped gardens of an award-winning standard, with a large mature sycamore tree to the front, and beautifully maintained box hedging and various flowering shrubs.
Upon entering the property, you will see a stunning mahogany feature staircase and the opulence does not stop there, with no expense having been spared by the present owners to enhance this property over the years. Features such as coving, centre cornicing, complete with the stylish furnishing all contribute to the wow effect of this property.
The rear garden is west facing, totally private and a sun trap.
There is a fully fitted well built detached garage, complete with up and over roller doors and an ESB connection.
The property itself also has a maintenance free exterior.
Overall, this property has it all and viewing is highly recommended.
ACCOMMODATION:
Hallway
UPVC White Door & Glazed Side Panel; Carpet; Radiator; Feature Mahogany Stairs; Fully Carpeted; Coving; Cloak Closet.
Sitting Room:
Carpeted; Antique Fireplace with Timber Surround; Inset Gas Fire & Coving; 3 no. Windows; Dual Aspect; Radiator; Curtains & Blinds
Kitchen/Dining
Tiled Floor; Part Tiled Walls; Ceiling Spotlights; Solid Fuel Stove with Granite Hearth & Back Boiler; Patio Door to Rear Garden; 1 no Windows; Fitted Solid Pitch Pine Kitchen with Breakfast Bar; Dado Rail
Utility
Tiled Floor; Part Tiled Walls; Door to Rear Garden; Washing Machine; Dryer; Cooker; Extractor Fan; Fitted Wall Presses.
Bedroom 1 To Front;
Carpeted; Fitted wardrobes; 2 no. Windows; Dado Rail; Coving; Curtains & Blinds
En-suite 1 no. Window; Tiled Floor; Part Tiled Walls; WC; Wash hand basin; Stand-in Electric Shower; Radiator
Main Bathroom:
Tiled Floor; Part Tiled Walls; Corner Bath; WC; Wash Hand Basin; Curtains; Radiator; Hot Press
Stairs & Landing:
Fully Carpeted; Velux Window; Storage Cupboard with Shelving
Bedroom 2 South Facing;
Carpeted; Curtains; Under Eaves Storage Area
Upstairs Bathroom
WC; Wash Hand Basin; Carpeted; Velux; Radiator
Bedroom 3
Carpeted; Radiator; 1 no. Windows; Under Eaves Storage Area
Bedroom 4
Carpeted; Radiator; 1 no. Windows; Under Eaves Storage Area
Services Septic Tank Mains Water Oil Heating Fully alarmed.
BER Details
BER No: 114807621
Energy Performance Indicator: 220.18 kWh/m2/yr
Disclaimer These particulars, whilst believed to be accurate are set out as a general outline only for guidance and do not constitute any part of an offer or contract. Intending purchasers should not rely on them as statements or representation of fact, but must satisfy themselves by inspection, measurement or otherwise as to their accuracy. No person in this firms employment has the authority to make or give any representation or warranty in respect of the property.
