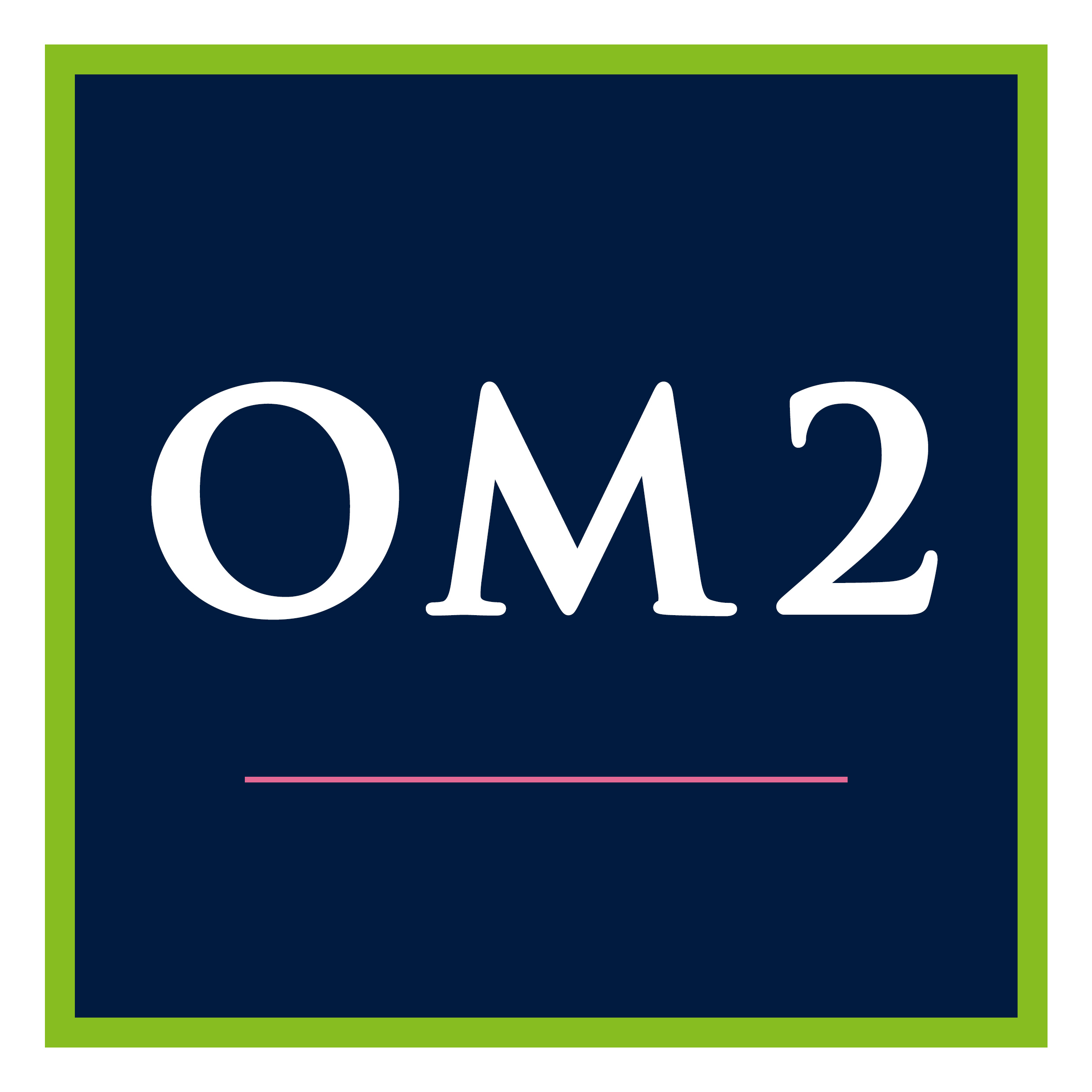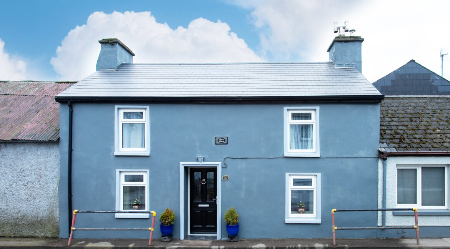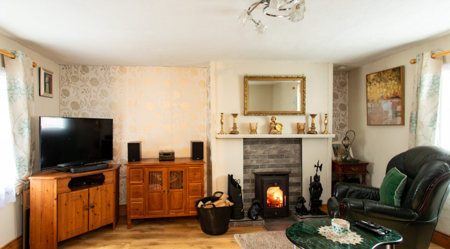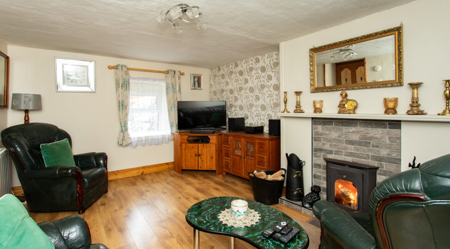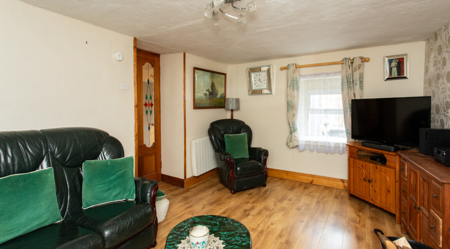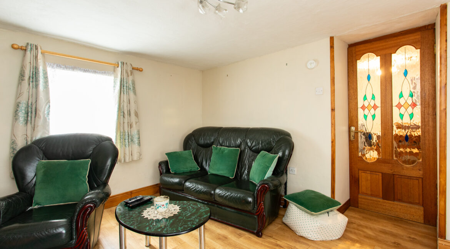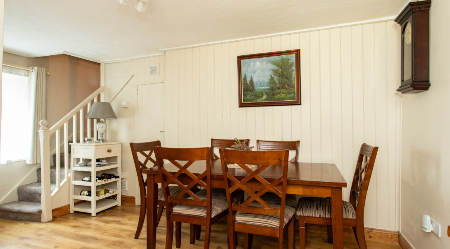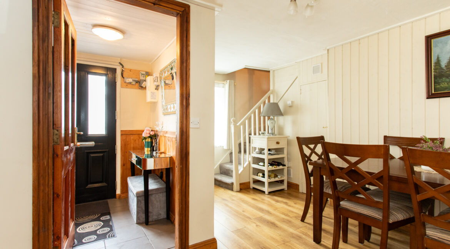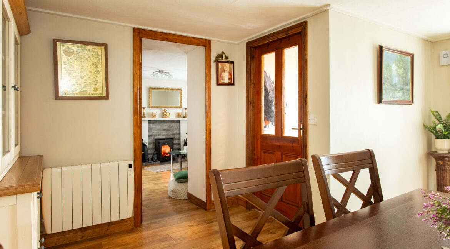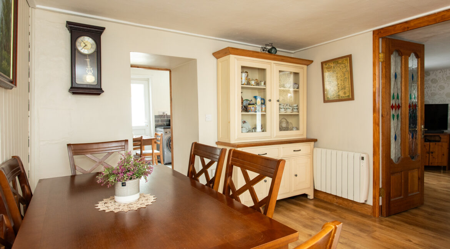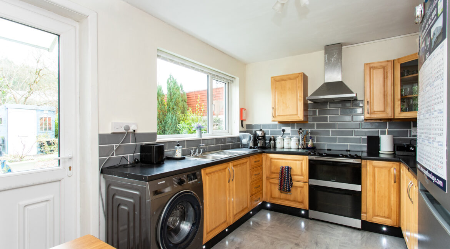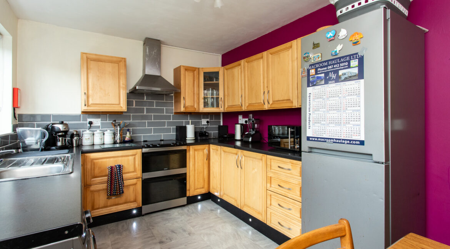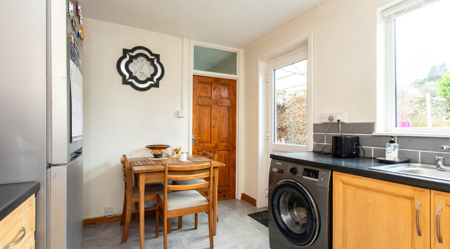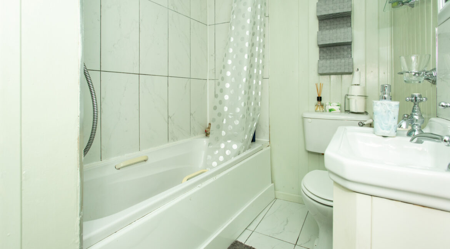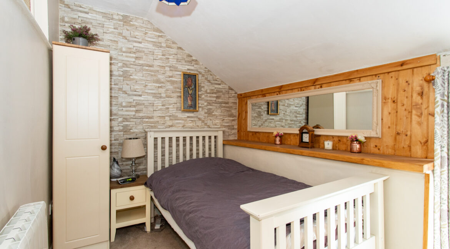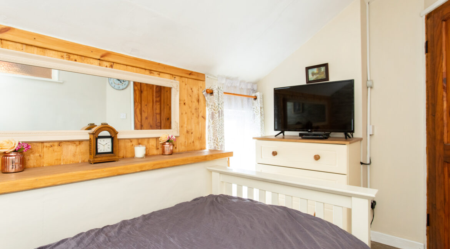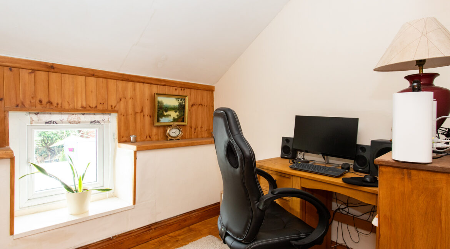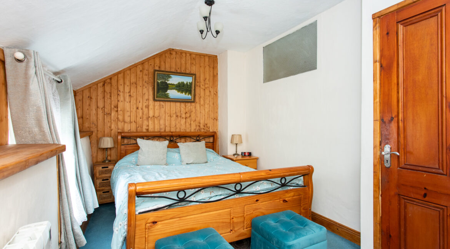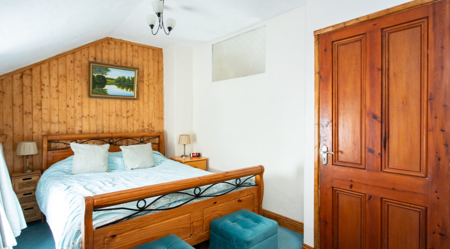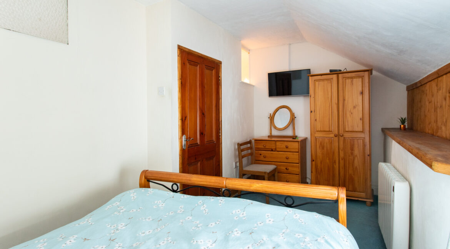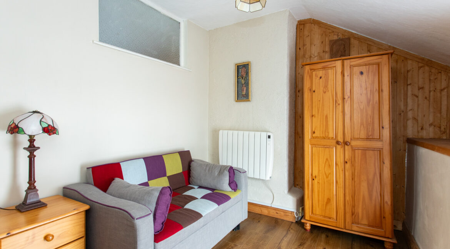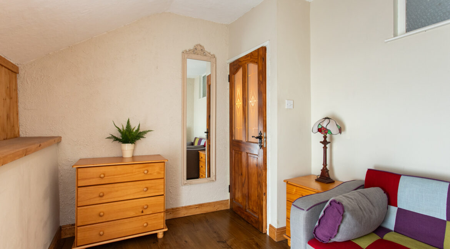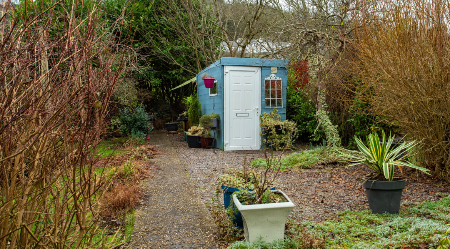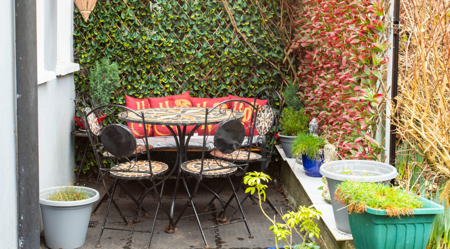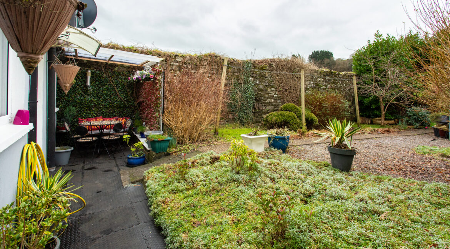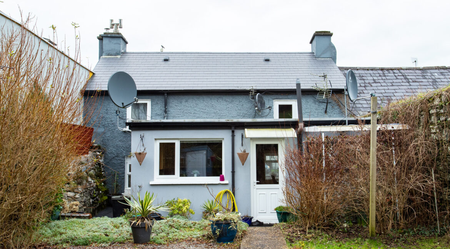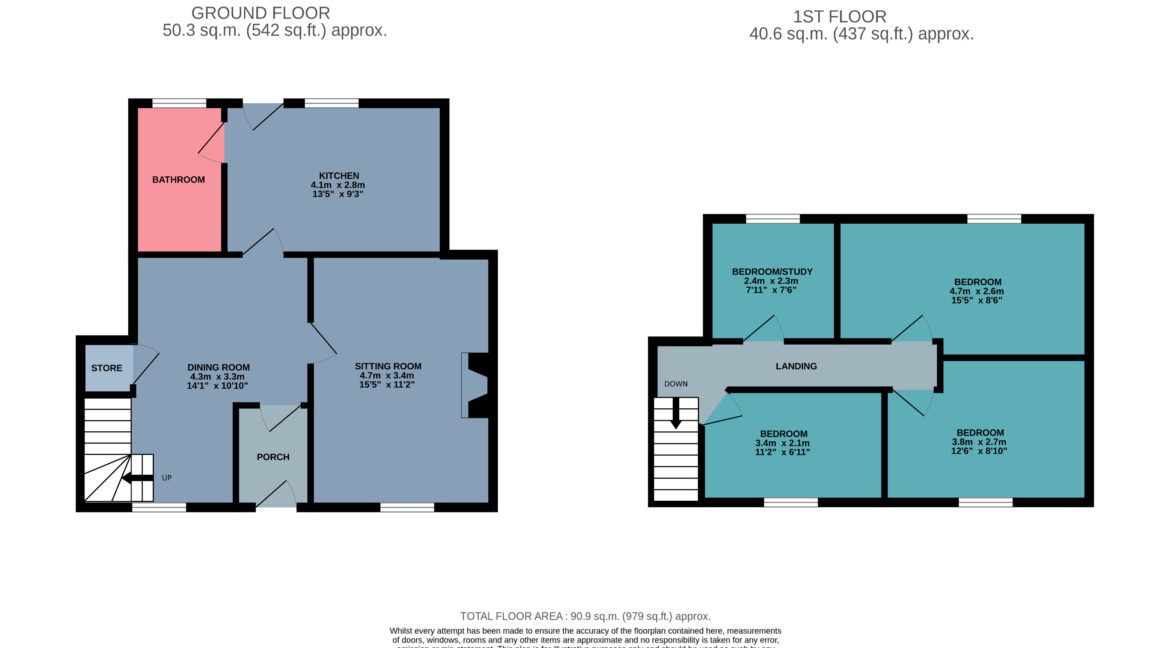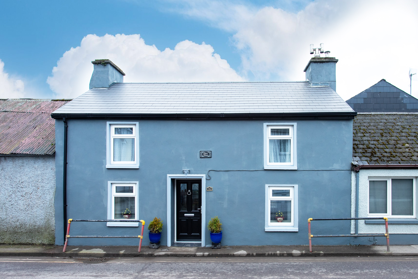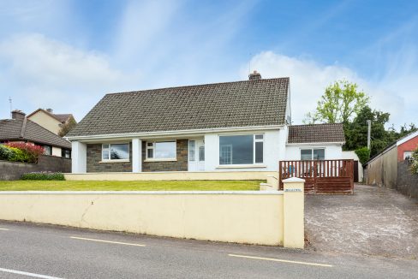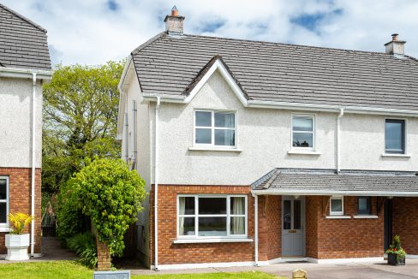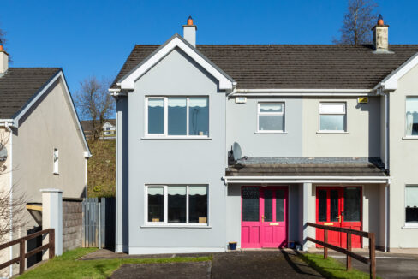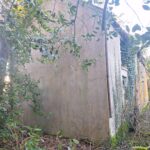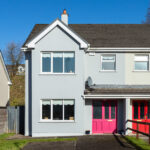Sold €195,000 - Townhouse

Thor House, 70, Lower Cork Street, Macroom, Co. Cork. P12 KF76
OM2 are delighted to offer for sale this wonderful Townhouse which has been carefully restored by its current owners, complete with a new roof !
The townhouse has plenty living space with, dining room, kitchen, living room, 3 bedrooms, office, and bathroom.
Nestled at the back of the house, you will find an enchanting south-facing garden, a private oasis of colour and tranquillity, set with lush shrubs and vibrant flowers that bloom in every season, as well as an apple tree and a plum tree. With no overlooking neighbours, the garden feels wonderfully secluded and a perfect place to enjoy the long summer evenings.
This is a lovely property within walking distance of everything Macroom has to offer, and it is likely to appear to first time buyers and investors alike due to the fact that the property is owner occupied.
LOCATION:
On the eastern end of Macroom Town, you will find Lower Cork Street.
This property benefits from lots of local amenities, such as shops (Dunnes; ALDI; Supervalu; LIDL) restaurants, bars, hotels, gyms, salons, medical centres, Golf Club, and the beautiful Macroom Castle Demense, riverside walk/Macroom Town Park. There is also regular bus service to Cork and Kerry.
c. 30 minutes to Cork City Centre.
c. 35 minutes to Killarney
Accommodation:
Hallway:
Solid teak front door with glass panels; tiled floor; timber panelling halfway up the walls; door to dining room with glass panels.
Dining Room:
Laminate flooring: stairs to first floor is in this room; wall near stairs has painted timber panelling; under stairs storage with washing machine plumbed in; window to front; radiator.
Living Room, to front:
2 windows, one to front, one to rear; laminate flooring; fireplace with inset stove; radiator.
Kitchen, to rear:
Laminate tiled effect flooring; fitted timber kitchen units with black countertop; nice bright room; window overlooking rear garden; door to rear garden and patio area.
Bathroom:
Tiled floor; 2 windows to rear; white ware; bath; w.c. and wash hand basin; timber panelling on some walls.
Stairs and Landing:
Fully carpeted.
Office, to rear:
Laminate flooring; window to rear; built in wardrobe.
Bedroom 1, to rear:
Carpet; radiator; window; timber panelling on some walls.
Bedroom 2, to front:
Laminate flooring; window panel from bedroom 1 to rear; radiator.
Bedroom 4, to rear:
Currently set out as an office space; timber flooring; window to rear overlooking rear garden; built in wardrobe.
Mains Services.
Electric Heating with new energy efficient heaters, complete with programming capabilities.
Property Features
New Roof
Restored by current owner
Ready to move into.
Private Rear garden, beautifully maintained.
Walking distance of all that Macroom has to offer.
Owner occupied.
3 / 4 bedroomed home.
BER Details
BER No: 104619507
Energy Performance Indicator: 293.27 kWh/m2/yr
Disclaimer
These particulars, whilst believed to be accurate are set out as a general outline only for guidance and do not constitute any part of an offer or contract. Intending purchasers should not rely on them as statements or representation of fact, but must satisfy themselves by inspection, measurement or otherwise as to their accuracy. No person in this firms employment has the authority to make or give any representation or warranty in respect of the property.
