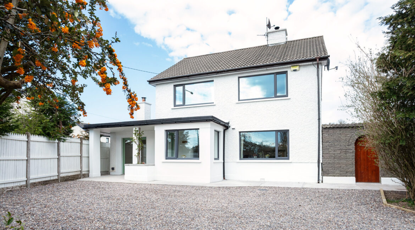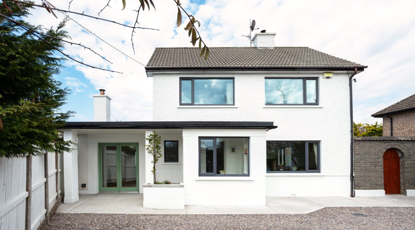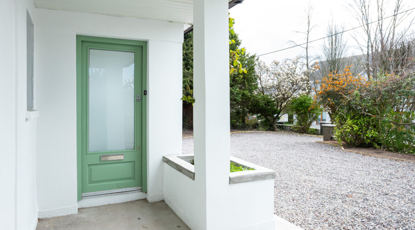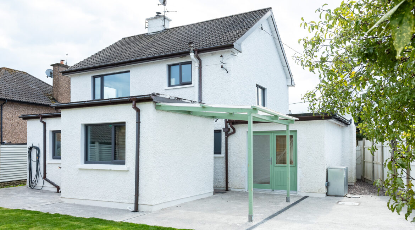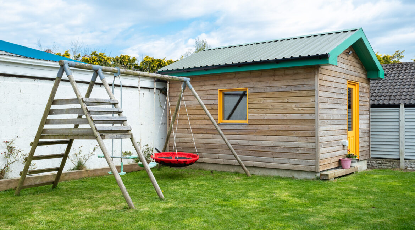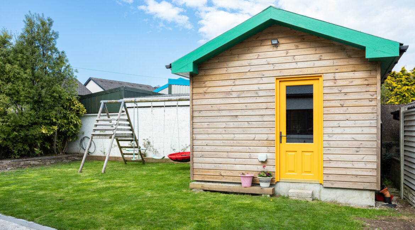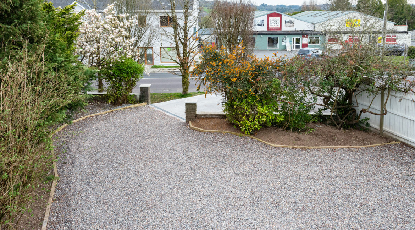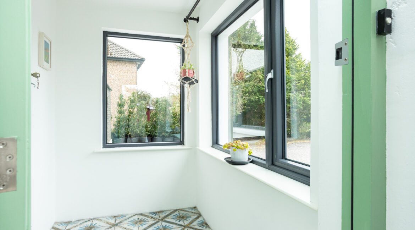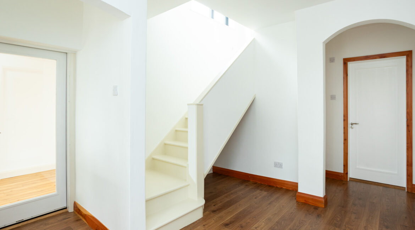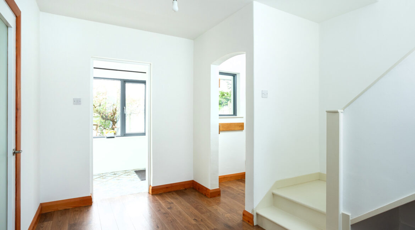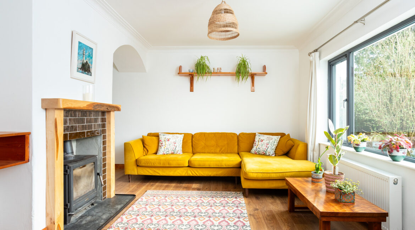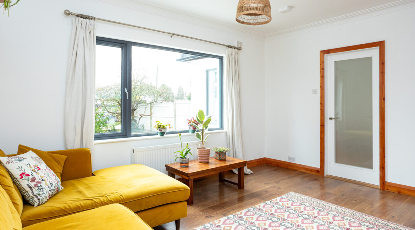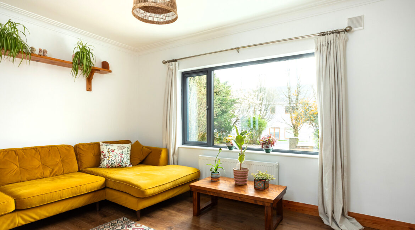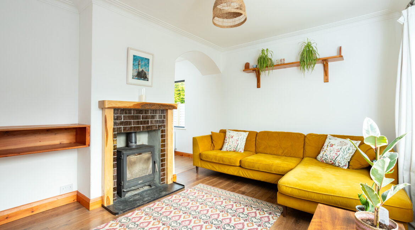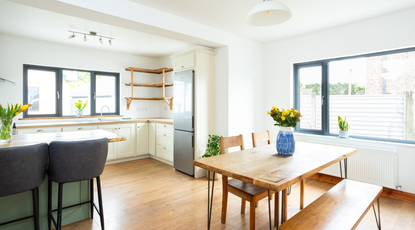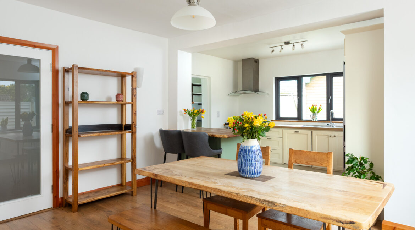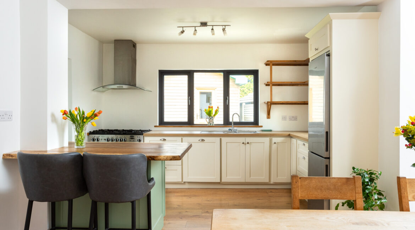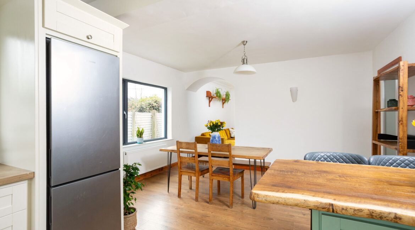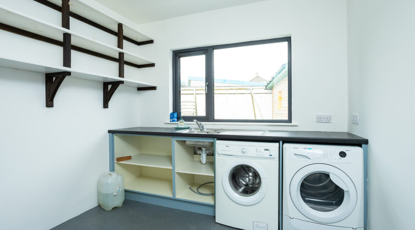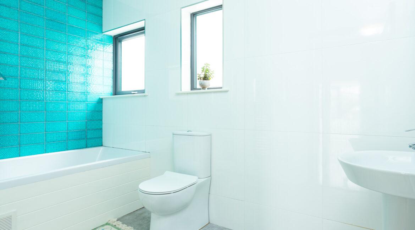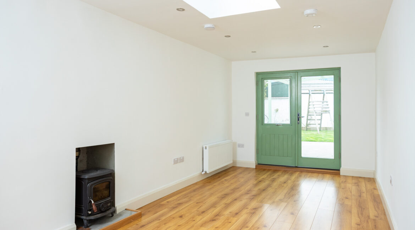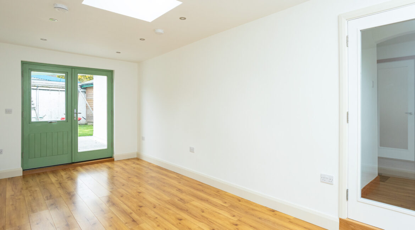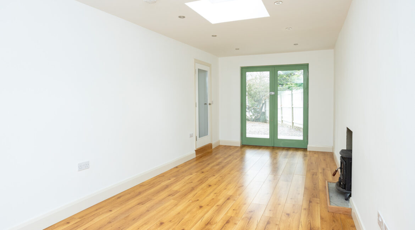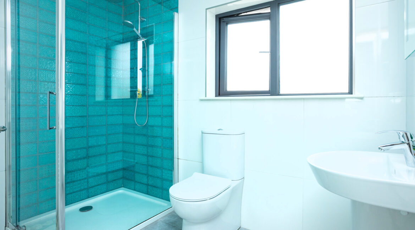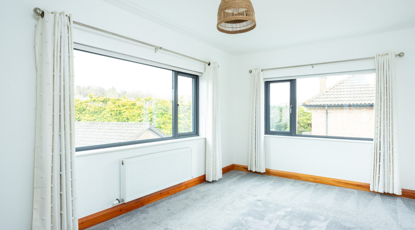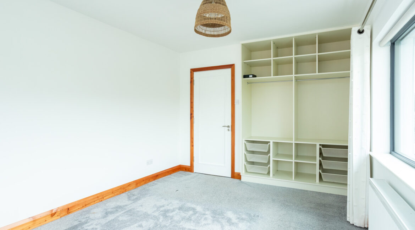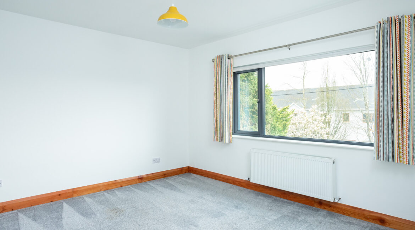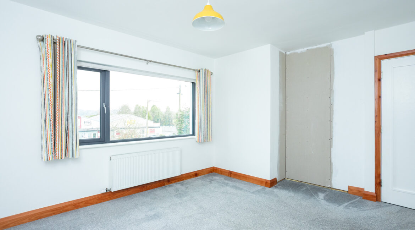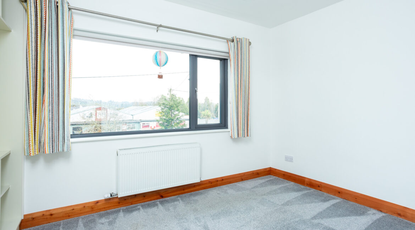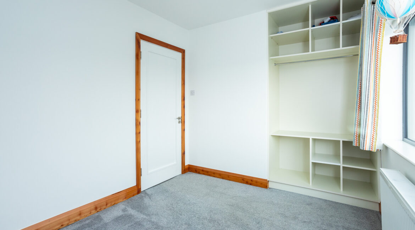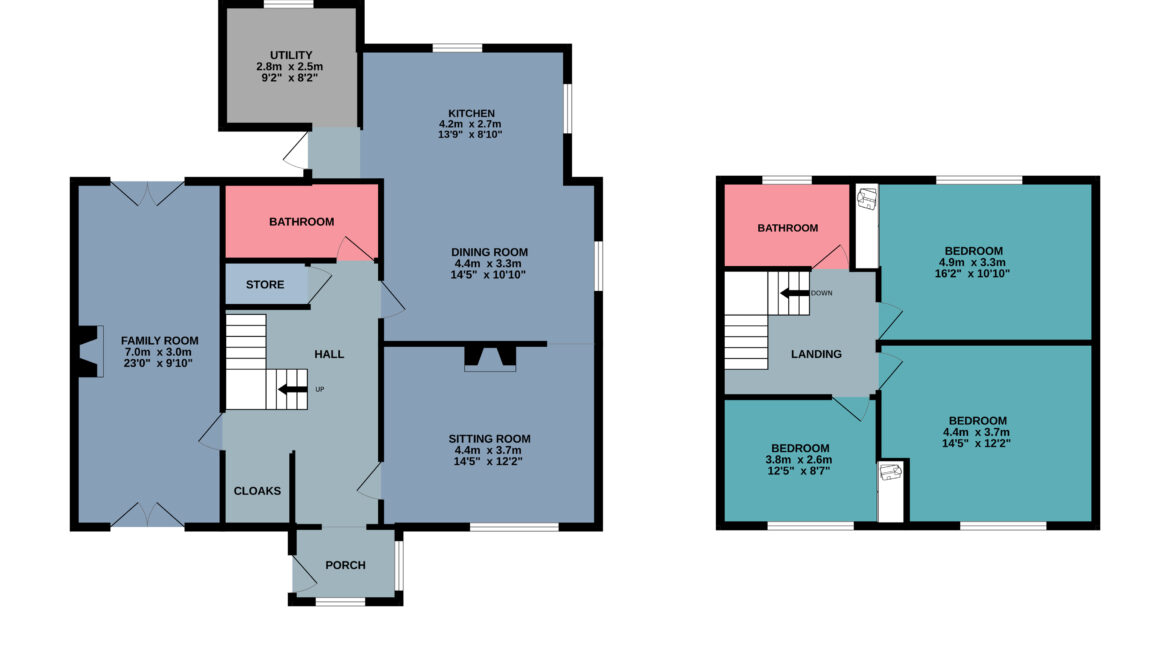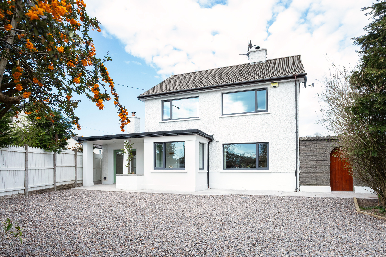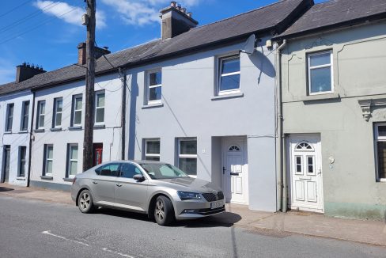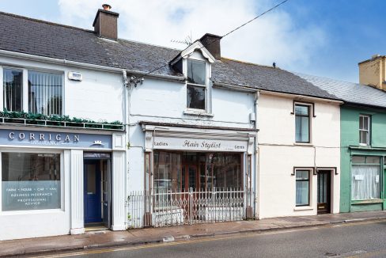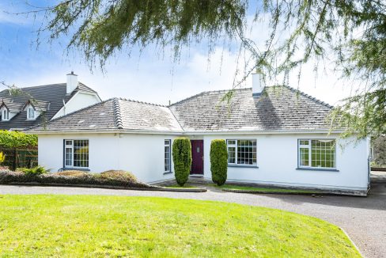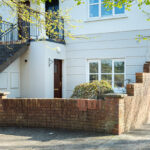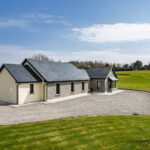Sale Agreed €395,000 - Detached House
Roadstone House, Millstreet Road, Macroom, Co. Cork. P12 P223
Nestling on its own private site on the outskirts of Macroom Town and within easy access to the Macroom bypass, you will find this fabulous 2-storey family home which has enjoyed a recent retro refurbishment with the best of materials being used and fitted to a high level of superior craftsmanship.
This family home is close to all amenities which are available in Macroom Town and also the Inver Station and Spar is only a one-minute walk away.
Also the Macroom bypass is only a one-minute drive away offering hassle free connectivity to your busy day.
You will find the property to be exceptionally bright and airy.
Viewing Highly Recommended.
Accommodation:
Entrance Hallway:
West facing; triple aspect; floral tiled floor; radiator.
Hallway:
Leading to all accommodation; wooden floor; radiator.
Sitting Room:
Wooden floor; feature fireplace with stove and beech surround; curtains; radiator.
Kitchen / Dining Room:
Wooden floor; Fully fitted modern kitchen; bespoke centre island; dual aspect 3 no windows; radiator; Rangemaster gas stove and extractor hood; additional shelving
Utility:
Glazed door to rear garden painted concrete floor; shelving; fitted pressed and countertop; radiator; overlooking rear garden; plumbed for washing machine and dryer
Plant Room:
Off the hallway
Bathroom:
Refurbed and tastefully decorated; fully tiled; extra deep bath white ware; heated towel radiator; 2 no glazed windows
Living Room / Bedroom 1:
Wooden floor; fireplace ope with fitted stove; radiator; French doors to front and rear with onset window, Velux roof light
Stairs:
Painted with 2 no returns leading to landing area; window on half landing with blinds; landing fully carpeted
Bedroom 2 to Front:
Carpet; fitted wardrobes; curtains; blinds; radiator
Bedroom 3 to front:
Carpet; fitted wardrobes; curtains; blinds; radiator
Bedroom 4 to rear:
Carpet; fitted wardrobes; curtains; blinds; radiator
Bathroom:
Recently beautifully refurbished; fully tiled; stand in power shower; heated towel rail’ white ware; lighted mirror; glazed window
Front Garden:
Sweeping gravel driveway with borders and mature trees offering privacy; timber panelled boundary with plastered concrete walls
Private covered area to front of house to enjoy the afternoon and evening sun
Rear Garden:
Archway access to rear garden
Covered patio; play area to rear of home with timber panelled and block wall boundary offering total privacy
Lawn and raised bed area; outside tap and power point
Superior large timber frame cabin with shelves, lighting and power points, c.15.4 sqm
c.132.7 sqm
AMV 395k
Oil Fired Central Heating
Mains Services
Property Features
BER Details
Disclaimer These particulars, whilst believed to be accurate are set out as a general outline only for guidance and do not constitute any part of an offer or contract. Intending purchasers should not rely on them as statements or representation of fact, but must satisfy themselves by inspection, measurement or otherwise as to their accuracy. No person in this firms employment has the authority to make or give any representation or warranty in respect of the property.

