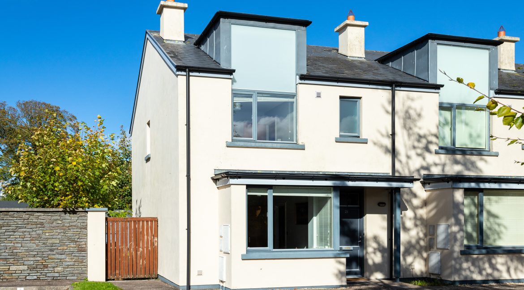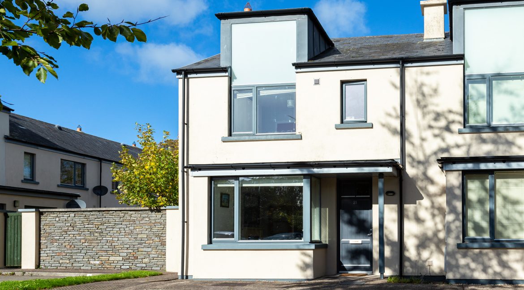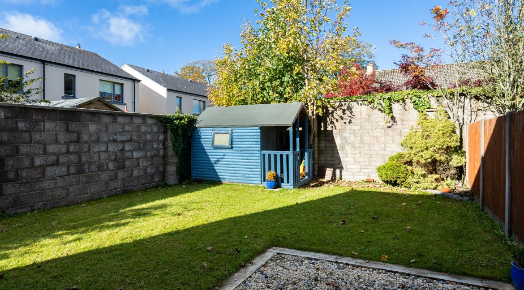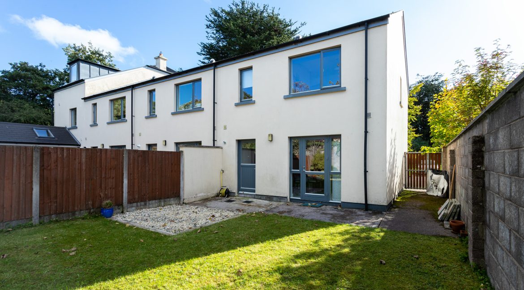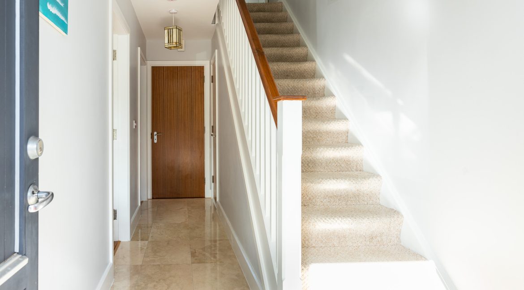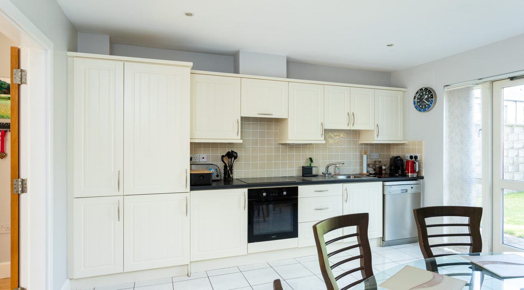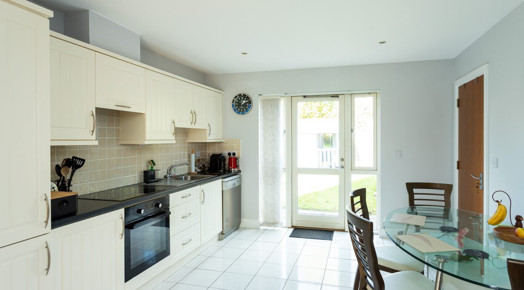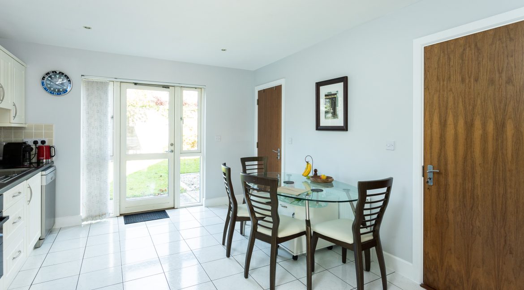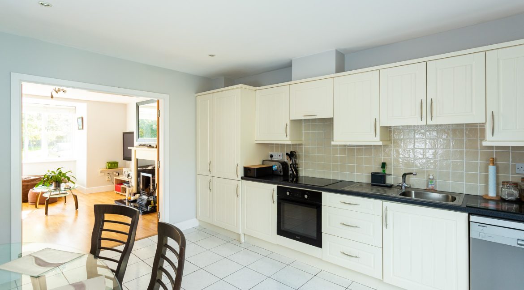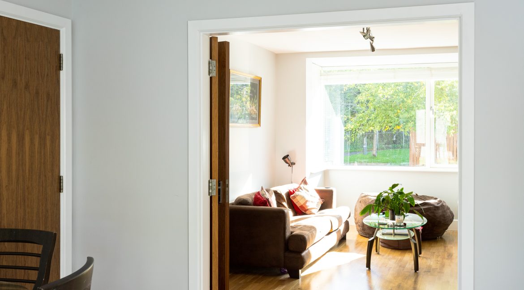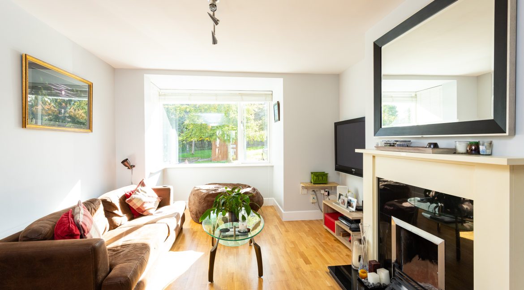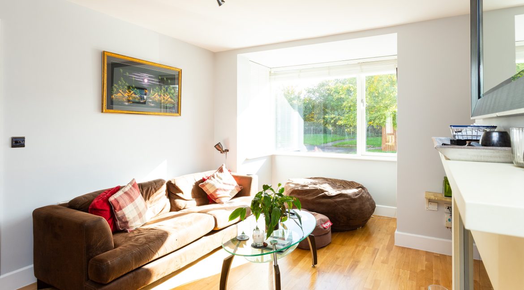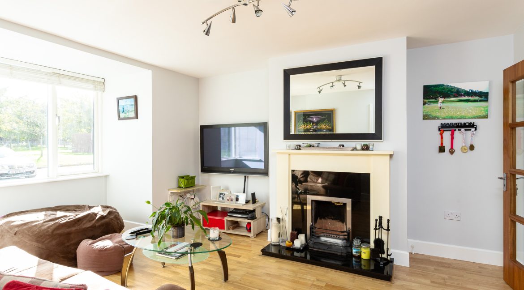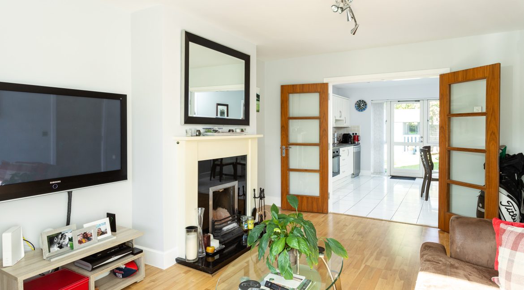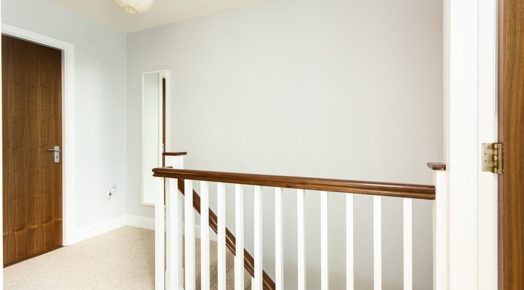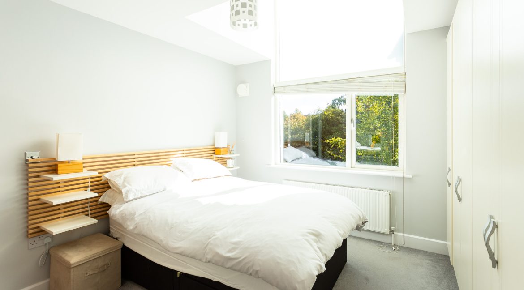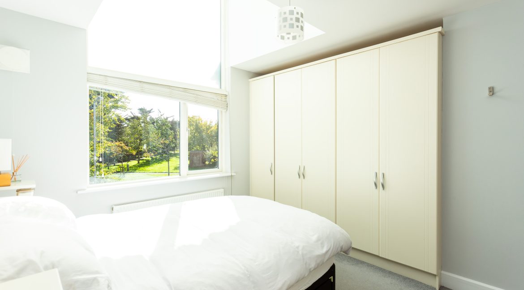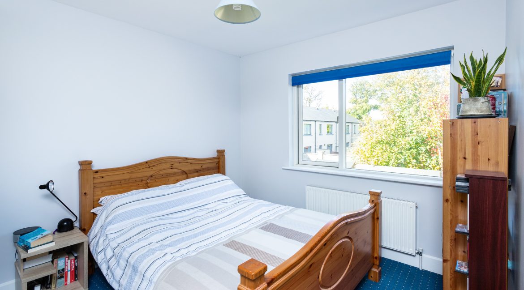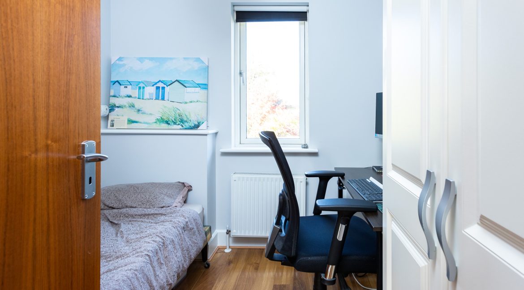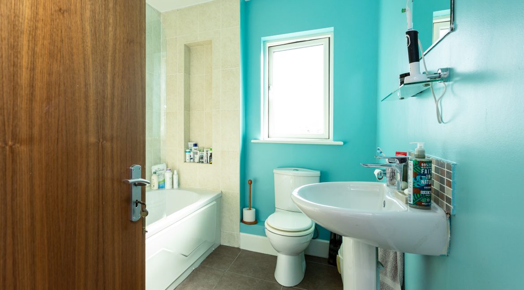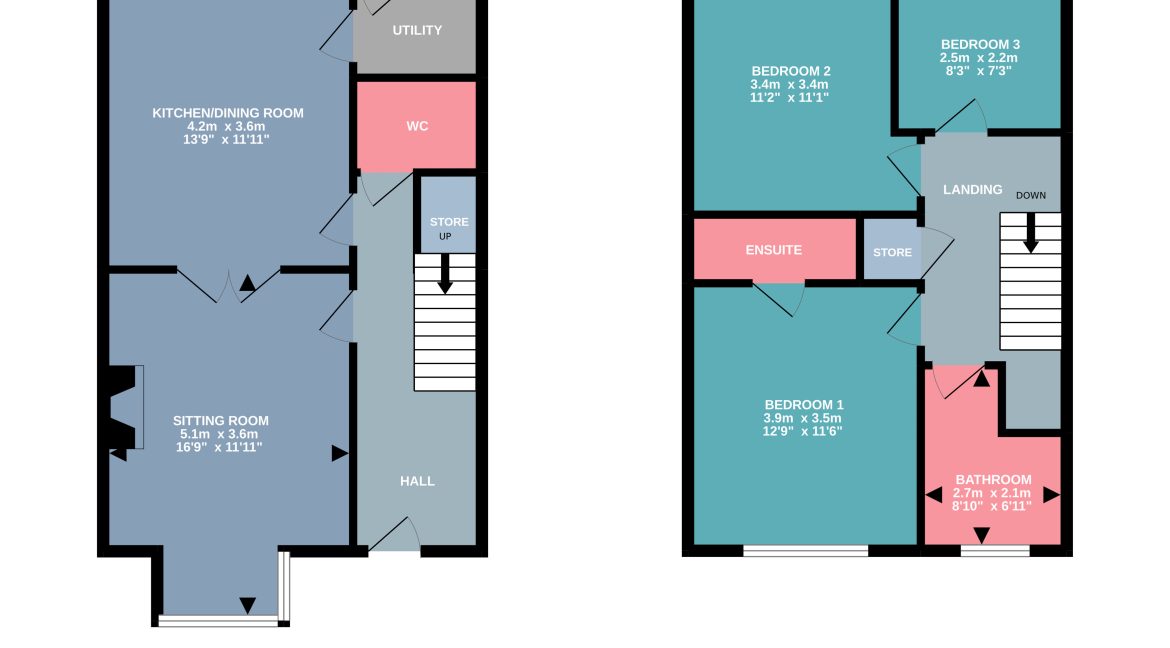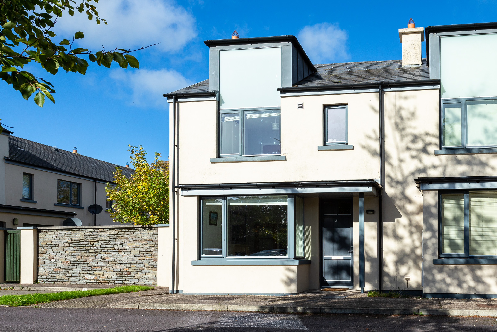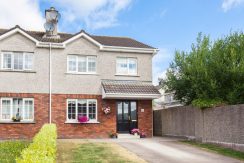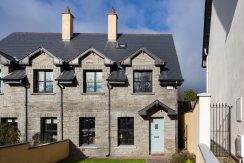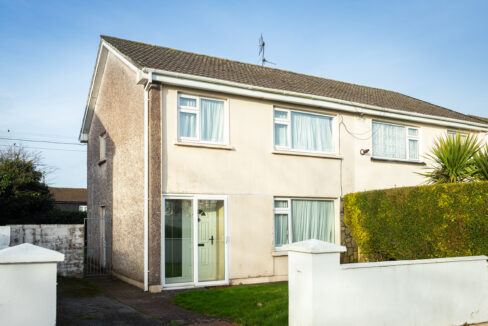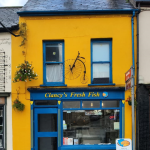Sold €350,000 - Semi-detached House

21, Bridgefield Grove, Curraheen, Cork., T12 KC8V
Beautifully appointed and presented 3-bedroom home in the quite leafy suburbs of Curraheen, with every possibly amenity nearby such as schools, churches, riverside walks, tennis club, shops supermarkets, pitch and putt club, GAA, rugby and soccer facilities, creches, and much much more.
There is a recently built playground nearby, making this an ideal home for a family.
The property which is large has 3 double bedrooms and private enclosed rear garden in an ideal well maintained and managed location with excellent connectivity to Cork City and the South Link Road having the added benefit of a bus stop at the entrance.
The development itself is well managed and secure with CCTV. Included in the management fees are refuse collection.
The property has the benefit of a:
€¢ South facing sunny rear garden, perfect for summer barbeques and enjoying evening sun.
€¢ Impressive BER Rating of B3.
€¢ Private side entrance to a rear garden.
€¢ 3 double bedrooms.
€¢ Private property due to its cul-de-sac location within the development.
€¢ Direct entrance onto link road, Murphy’s Farm and walkways
€¢ Hospitals, schools, large supermarkets, small shops all within minutes from the house and can walk to all.
ACCOMMODATION:
Hallway:
Tiled floor; radiator; spacious under stairs storage.
Guest W.C.:
Tiled floor; white bathroom ware; radiator.
Sitting Room:
Wooden floor; modern fireplace and hearth (you can actually light a fire!); bay window; blinds; glazed double doors to kitchen/living area; blinds; dimmer switch.
Kitchen/Dining:
Fully fitted kitchen with integrated oven, hob, extractor and fridge/freezer; part tiled walls; radiator; ceiling lights; door to rear garden.
Utility:
Tiled floor; wall and eye level fitted presses; plumbed for washing machine; door to rear garden.
Stairs and Landing:
Fully carpeted; hot press on landing.
Bedroom 1, to rear:
Double room; carpet; fitted wardrobes; radiator; blinds.
Bedroom 2, to rear:
Wooden floor; fitted wardrobes; radiator; blinds.
Bedroom 3, to front, with en-suite:
Very bright with double height window; wooden floor; fitted wardrobes; radiator; blinds.
En-Suite: tiled floor; radiator; walk in shower; glazed side window.
Bathroom:
Tiled floor and bath area; white bathroom suite; radiator; fitted shower; glazed window; shaving light.
OUTSIDE:
Allocated parking spaces and lots of overflow parking.
Gated spacious side entrance to rear garden which is laid out to lawn with patio.
Barna building is included.
Walled in – very private
House is overlooking a green area to the front.
AMV: €350K
Property Features
- South facing sunny rear garden, perfect for summer barbeques and enjoying evening sun.
- Impressive BER Rating of B3.
- Private side entrance to a rear garden.
- 3 double bedrooms.
- Private property due to its cul-de-sac location within the development.
- Direct entrance onto link road, Murphy’s Farm and walkways
- Hospitals, schools, large supermarkets, small shops all within minutes from the house and can walk to all.
Property Facilities
- Parking
- Gas Fired Central Heating
BER Details
BER No: 114822034
Energy Performance Indicator: 143.36 kWh/m2/yr
Disclaimer
These particulars, whilst believed to be accurate are set out as a general outline only for guidance and do not constitute any part of an offer or contract. Intending purchasers should not rely on them as statements or representation of fact, but must satisfy themselves by inspection, measurement or otherwise as to their accuracy. No person in this firms employment has the authority to make or give any representation or warranty in respect of the property.
