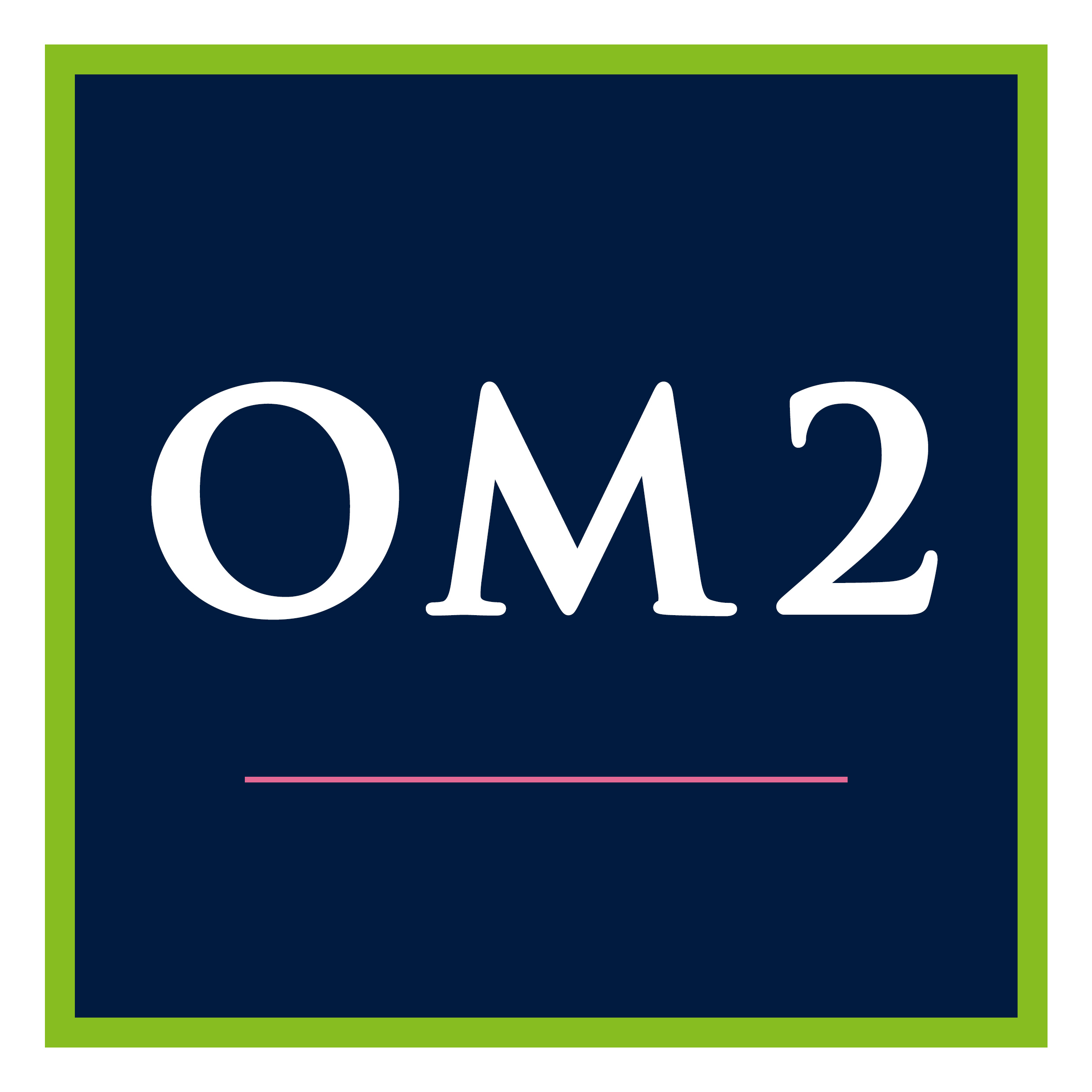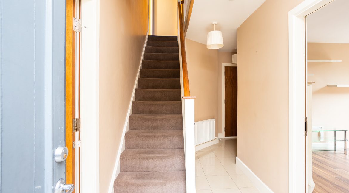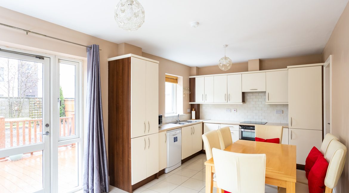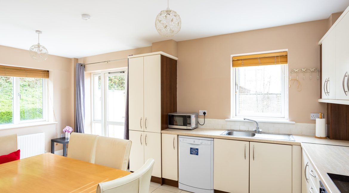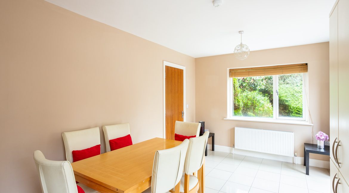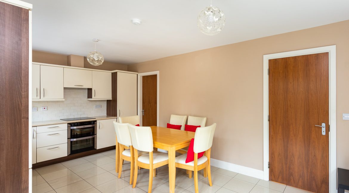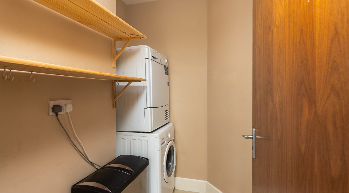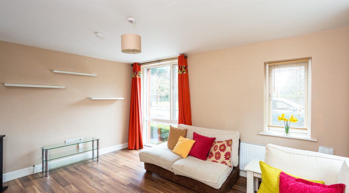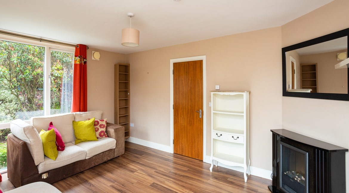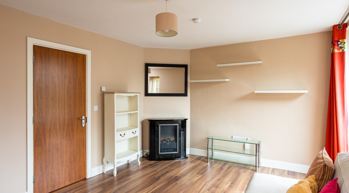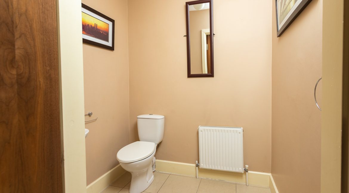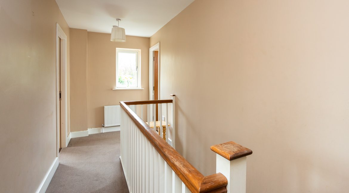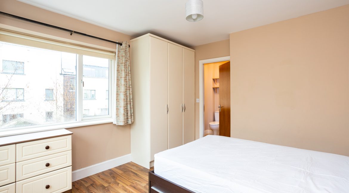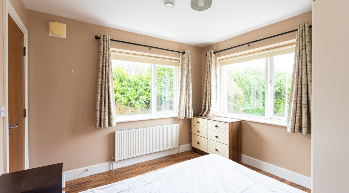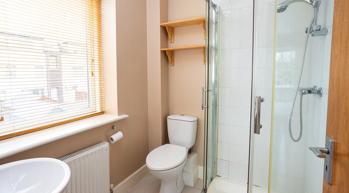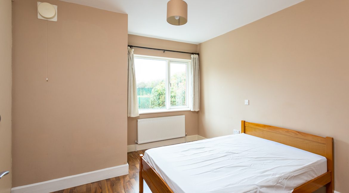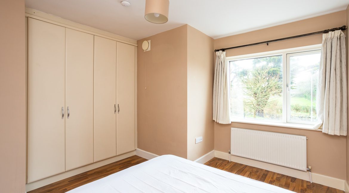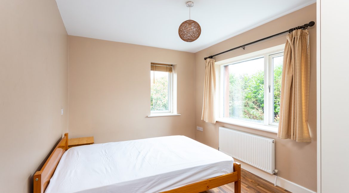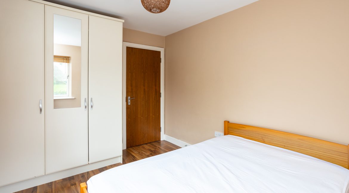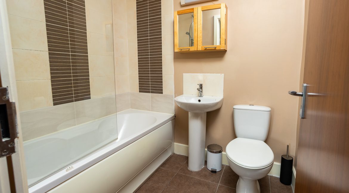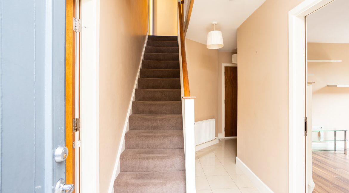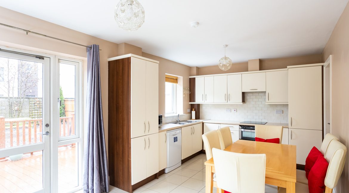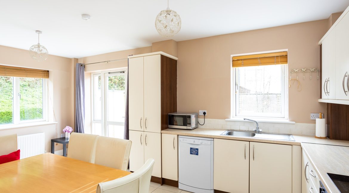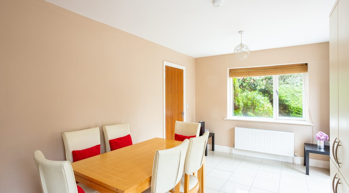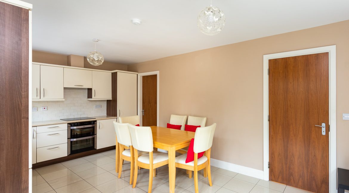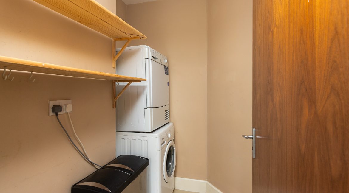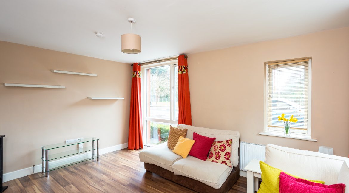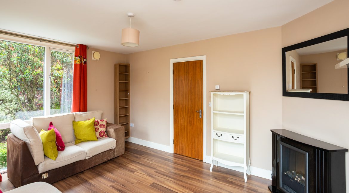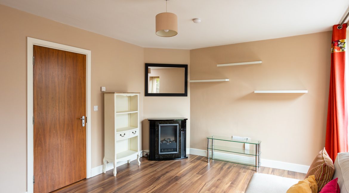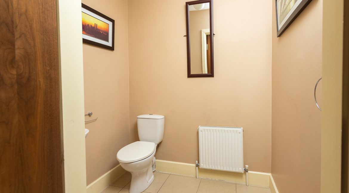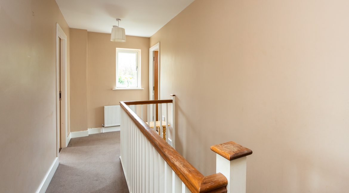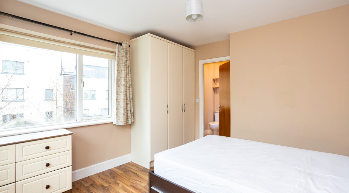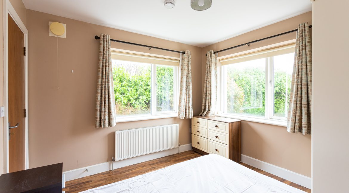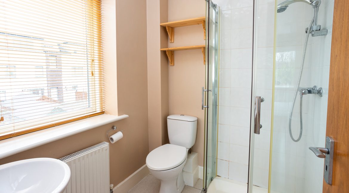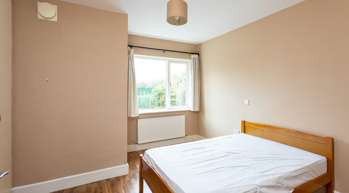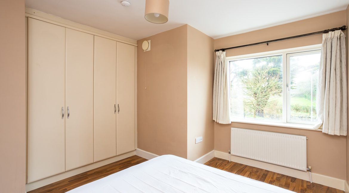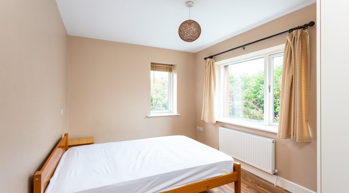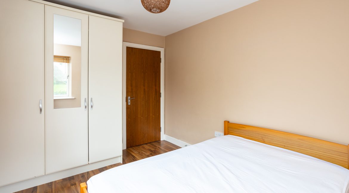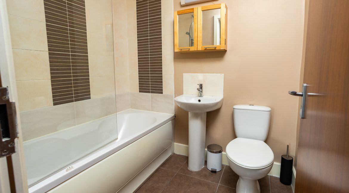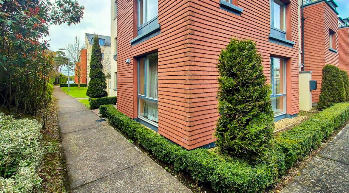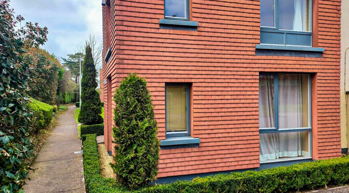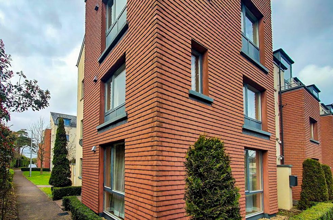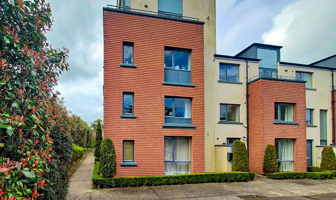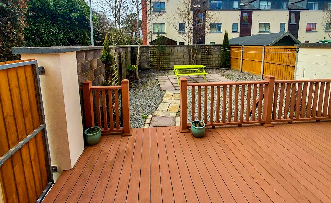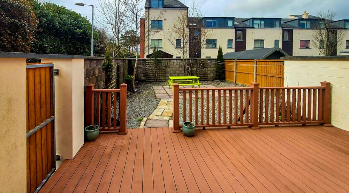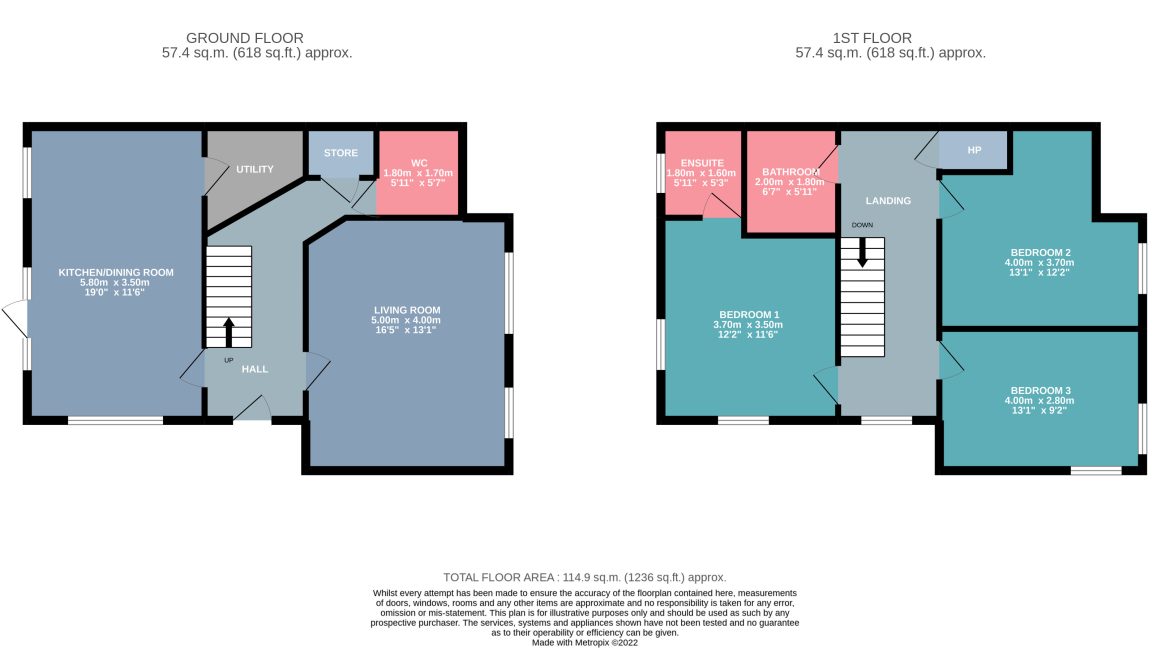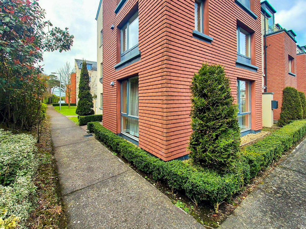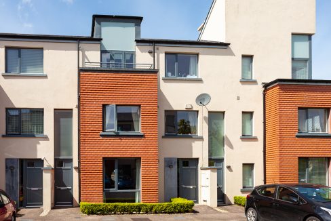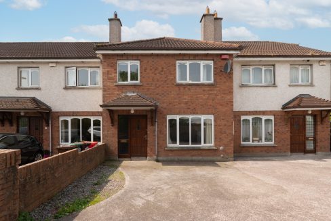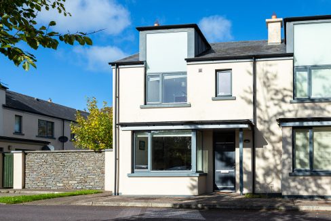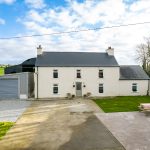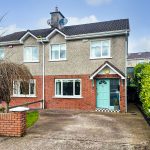Sold €345,000 - Ground Floor Duplex with Garden

9, Bridgefield Green, Curraheen Road, Bishopstown, Cork. T12 A06R
Beautifully appointed and presented 3-bedroom home in the quiet leafy suburbs of Curraheen, with every possibly amenity nearby such as schools, churches, riverside walks, tennis club, shops, supermarkets, pitch and putt club, GAA, rugby and soccer facilities, creches, and much much more.
There is a recently built playground nearby, making this an ideal home for a family.
The property, which is large, has 3 double bedrooms and a private enclosed rear garden. It is in an ideal, well maintained and managed location with excellent connectivity to Cork City and the South Link Road and has the added benefit of a bus stop at the entrance.
The development itself is well managed and secure with CCTV. Included in the management fees are refuse collection and block insurance.
The property has the benefit of a:
* A brand new boiler, with a 10 year guarantee.
* Impressive BER Rating of B3.
* Room to extend in the rear garden.
* Private side entrance to a large low-maintenance garden with seating area and composite decking.
* 3 double bedrooms.
* Excellent privacy due to its location within the development.
* Direct entrance onto the link road, Murphy’s Farm and walkways
* Hospitals, schools, large supermarkets, small shops all within minutes of the house and within walking distance.
Accommodation:
Spacious hallway:
Ceramic tiled floor; radiator; handy shelved airing closet with radiator.
Guest W.C.
Tiled floor; white suite; radiator; exemplar.
Sitting Room:
Very spacious with dual aspect, south & west; bright with 3 windows; wooden floor; curtains; blinds; fitted corner unit; feature electric fire; radiator; shelving.
Kitchen/Dining:
Ceramic tiled flooring; dual aspect; patio door to spacious garden; modern spacious fitted kitchen with part tiled walls; plumbed for dishwasher; blinds; curtains; integrated Belling oven, hob & extractor; fridge-freezer.
Utility:
Tiled floor; plumbed for washing machine and dryer; shelving; under-stair storage.
Stairs & Landing:
Fully carpeted; radiator; west facing window.
Bedroom 1, Master:
Large double bedroom; dual aspect; laminate floor; 2 windows; fitted wardrobes; curtains; radiator.
En-Suite: Tiled floor; stand in electric shower; radiator; blinds; shelving.
Bedroom 2, to front:
Double bedroom; laminate floor; dual aspect; 2 windows; radiator; fitted wardrobes.
Bedroom 3:
Large double bedroom; curtains; laminate floor; fitted wardrobes; radiator.
Bathroom:
Tiled floor; bath with fitted shower; part tiled walls i.e. bath area; expelair; white suite; radiator; fitted medicine cabinet.
Outside:
Very large private and walled garden with separate pedestrian entrance.
Patio; Composite decking/seating area with trees and shrubs.
1 assigned parking space with ample overflow parking. Never a problem finding a parking space.
Management Fees – €930.60 and includes bins, estate maintenance and block insurance.
BER No: 100948140
Energy Performance Indicator: 101.59 kWh/m2/yr
