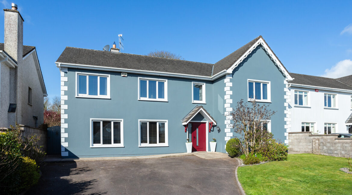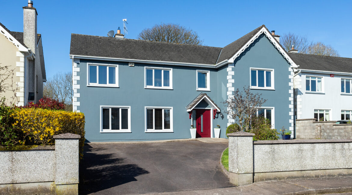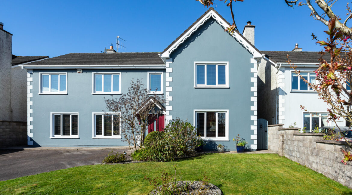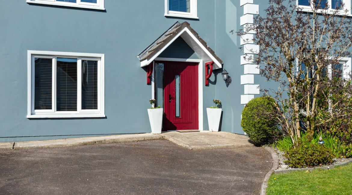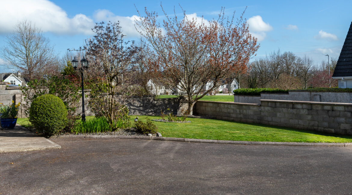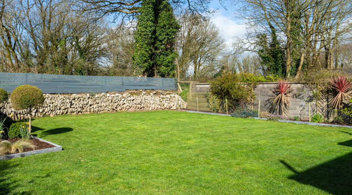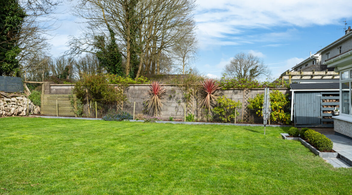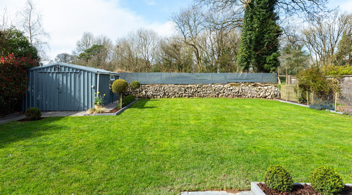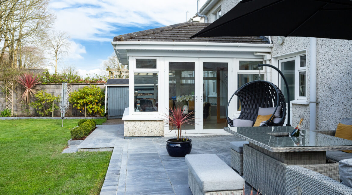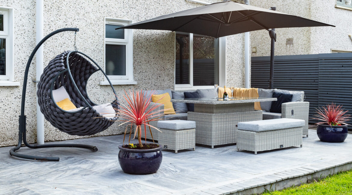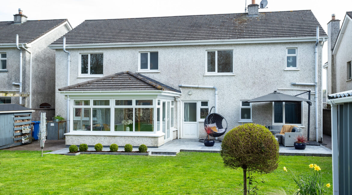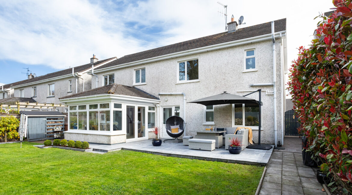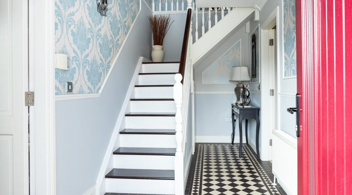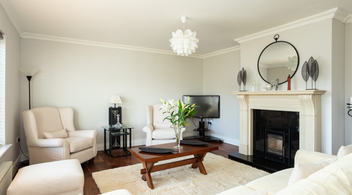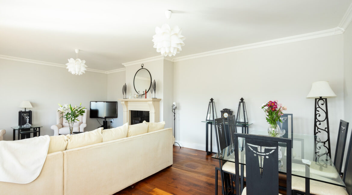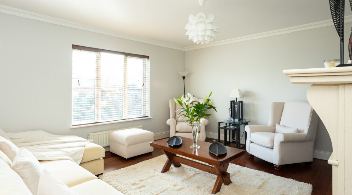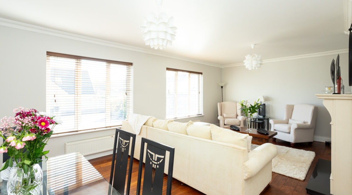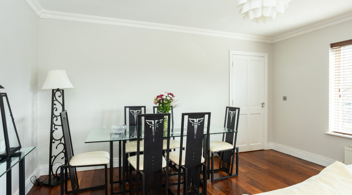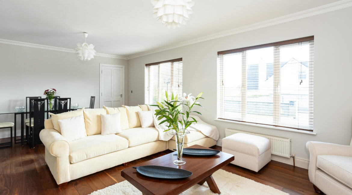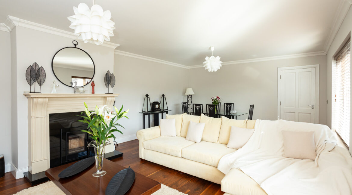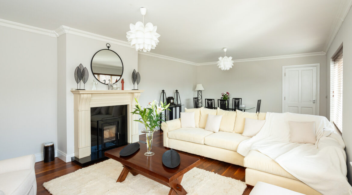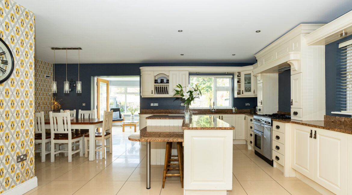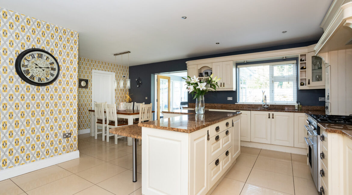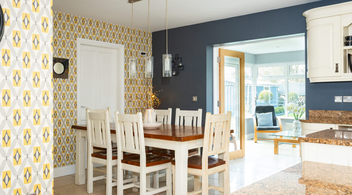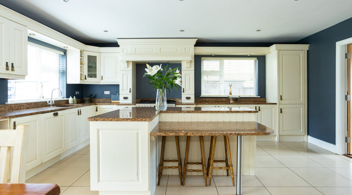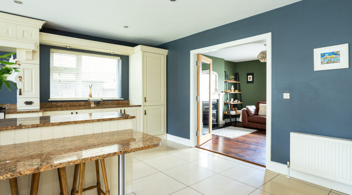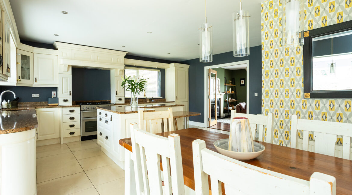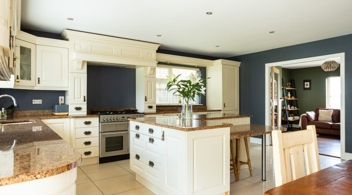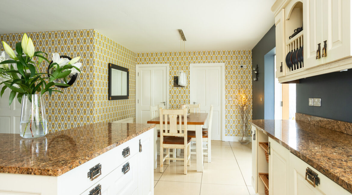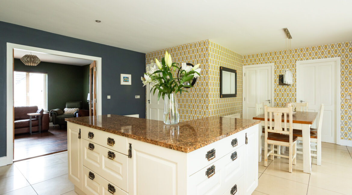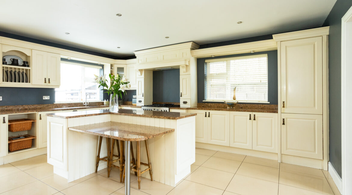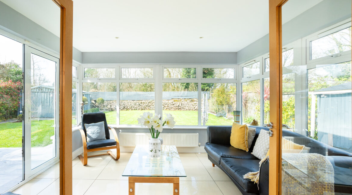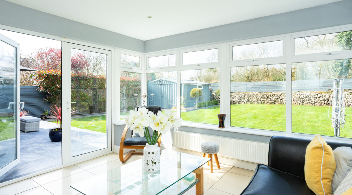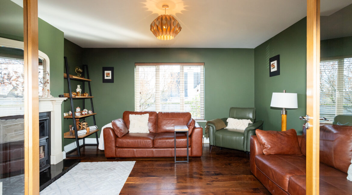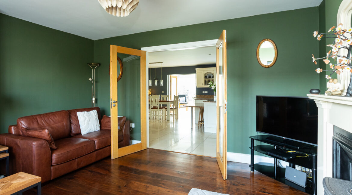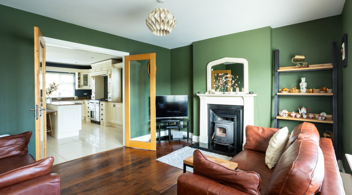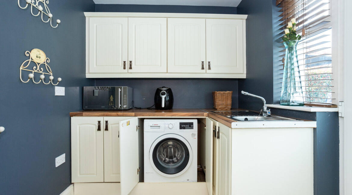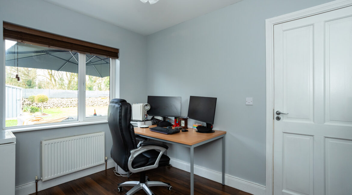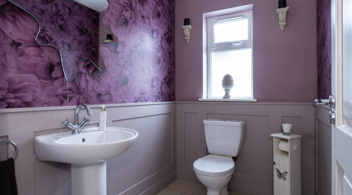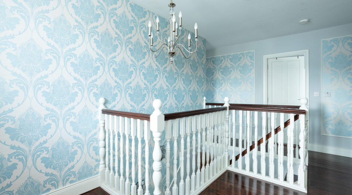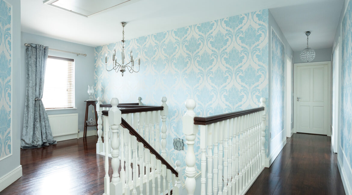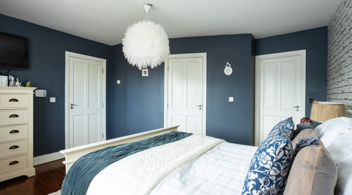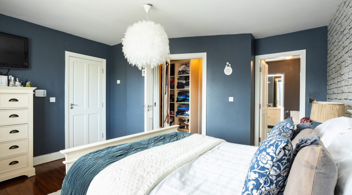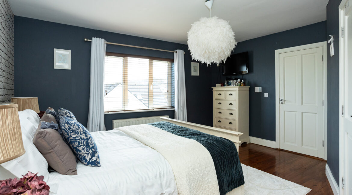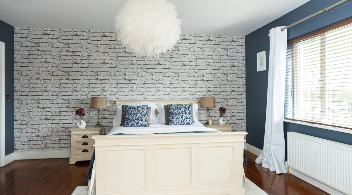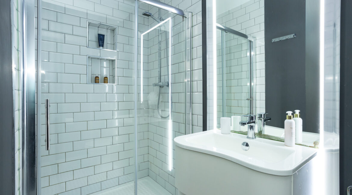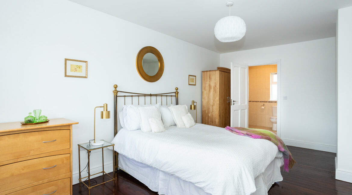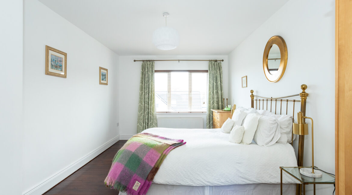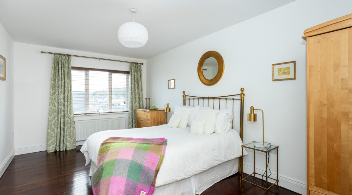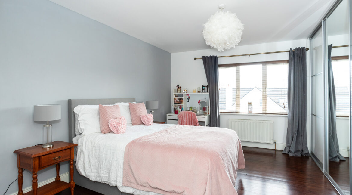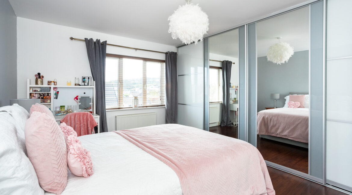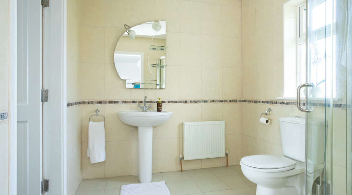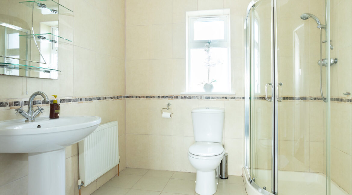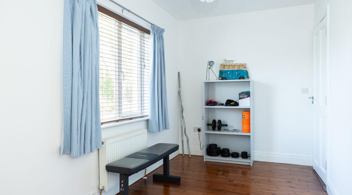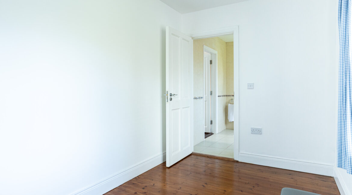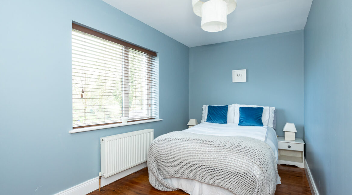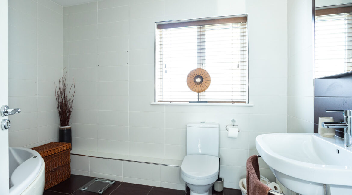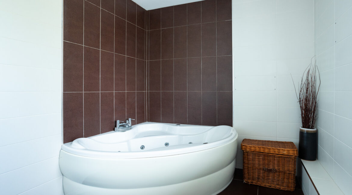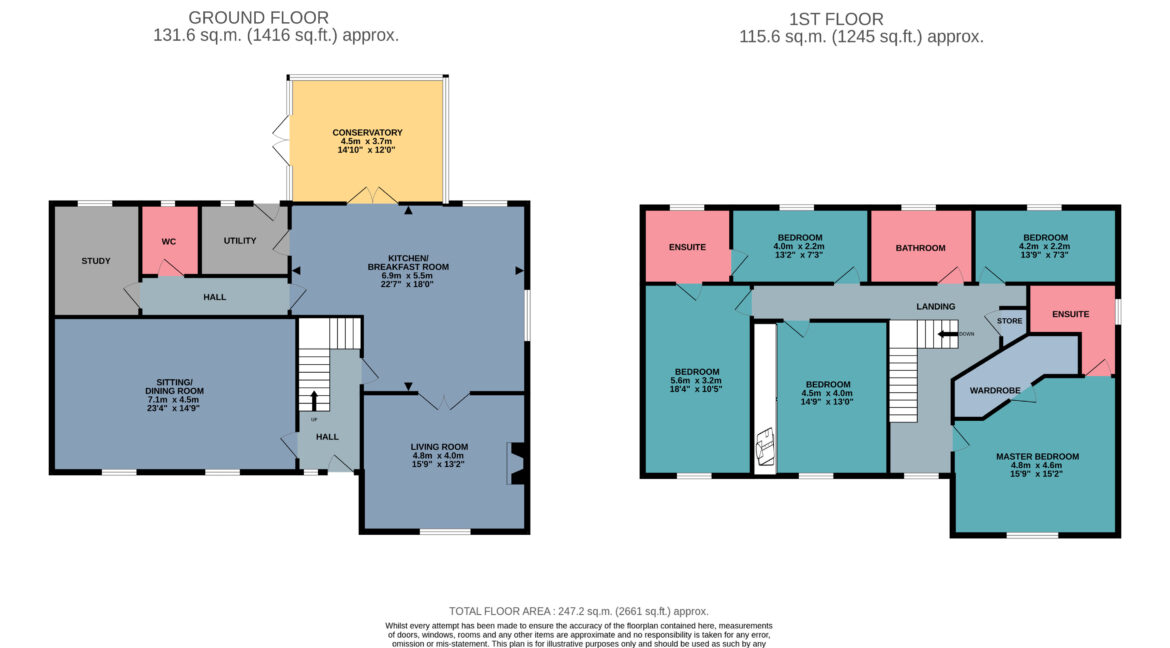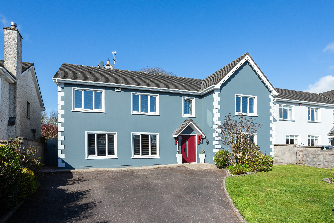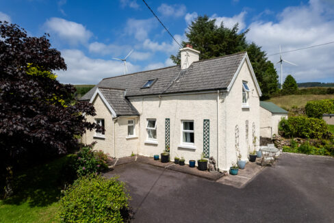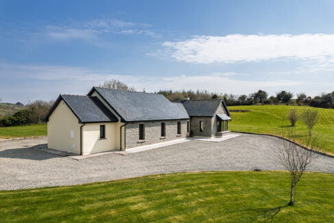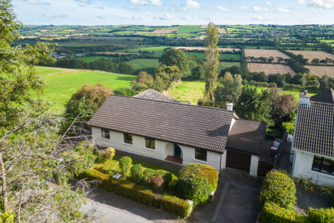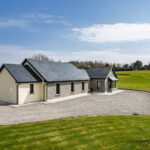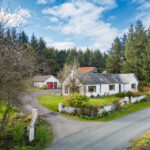Sold €625,000 - Detached House
24 Orchard Lane, Aherla, Co. Cork. P31 W297
Luxurious 5-Bedroom Family Home for Sale
Welcome to this exquisite 5-bedroom family home, where elegance meets functionality. This stunning property features four bathrooms, including two luxurious ensuites, making it perfect for families of all sizes. As you enter, you are greeted by a grand hallway adorned with Victorian-style tiling and an elegant staircase that leads to the upper levels, complete with convenient understairs storage.
The heart of this home is the expansive kitchen, designed for both cooking and entertaining. It boasts a solid kitchen with an extra-large granite worktop, complemented by a cozy breakfast table. The kitchen is equipped with integrated appliances, including a fridge freezer and dishwasher, as well as a Rangemaster with a gas hob, electric oven, and side oven, making it a chef’s dream.
The first living room is a spacious retreat featuring solid walnut flooring and an integrated cassette stove surrounded by beautiful marble, creating a warm and inviting atmosphere. The second living room also showcases solid walnut flooring and a solid fuel stove, bathed in natural light from large windows, perfect for family gatherings or quiet evenings.
This home also includes a versatile downstairs office area, previously used as a large playroom, providing ample space for work or leisure and linked with a solid walnut floored corridor. The utility room is fully furnished with built-in worktops and units, along with an integrated washer and dryer for added convenience.
Step into the conservatory, where panoramic views of the garden await. French doors lead to a large entertainment area featuring a fully paved patio with exquisite Vietnamese marble paving and borders, ideal for hosting gatherings or enjoying peaceful afternoons.
The south-west facing private garden basks in sunlight from mid-morning until sunset, surrounded by a traditional stone wall boundary and featuring a large garden shed with electricity, perfect for use as a potential gym or additional storage.
The home is equipped with an oil-fired boiler and a three-zoned heating system, ensuring comfort throughout the year. The master bedroom is a true sanctuary, complete with a walk-in wardrobe and a modern ensuite featuring a large power shower.
Bedroom 2 is generously sized with an extra-large built-in slide robe wardrobe, while Bedroom 3 offers a spacious ensuite with a Jack and Jill connection to Bedroom 4. Bedroom 5 is also large enough to accommodate a double bed, providing flexibility for family or guests.
The main family bathroom is a luxurious retreat, featuring a large Jacuzzi bath and fully tiled for a sleek finish.
This exceptional home combines luxury, comfort, and practicality, making it the perfect choice for your family. Don’t miss the opportunity to make it yours!
VIEWING HIGHLY RECOMMENDED
Accommodation:
Hallway; front door with glazed front and side panel.
Reception:
Dado rails; panelling; radiator; feature stairs returned to hallway; under stairs storage.
Lounge:
2 No. windows; 2 No. radiators; blinds; solid walnut flooring; feature fireplace with inset stove; coving.
Living Room:
Solid walnut flooring; feature fireplace with stove; blinds; radiator; solid French doors to kitchen area.
Kitchen/Dining:
“L”-shaped; tiled floor; solid timber fitted kitchen with fitted alcove unit; Rangemaster gas stove; granite quartz counter top; dual aspect; “L” shaped centre island with granite quartz top with seating area; 2 No. radiators; French Doors to sunroom.
Sunroom:
South & West facing; perfect orientation; tiled floor; radiator; patio doors to private patio.
Utility:
Tiled floor; door to rear garden; blinds; extensive fitted presses.
Rear Corridor:
With feature prints and walnut flooring; radiator.
Office:
Walnut flooring; radiator; blinds; plenty of working space.
Ground Floor W.C.:
Tiled floor; panelled walls; white ware; radiator.
Impressive Stairs and Landing Area:
Window on landing, overlooking garden; radiator; curtains; panelled walls and print; hot press on landing; stira stairs to attic..
Bedroom 1, Master, with large en-suite:
Solid red deal flooring; large en-suite with walk in wardrove; radiator; curtains; blinds; T.V. point.
En-Suite: Very spacious; designer sink and lighted mirror; radiator; white ware; large fully tiled walk in shower; frosted window.
Walk in Wardrobe: Red flooring; loads of shelving and clothes hanging area.
Bedroom 2, to Rear:
Red Deal flooring; blinds; radiator.
Bedroom 3, to rear:
Red Deal flooring; blinds; radiator; curtains.
Bedroom 4, dual aspect:
Red Deal flooring; blinds; radiator; curtains.
Bedroom 5:
Red Deal flooring; blinds; radiator; curtains; wall to wall slide robes.
Bathroom:
Fully tiled; corner jacuzzi bath; white ware; radiator; fitted mirror and cabinet; very spacious.
Landing Area:
Perfect reading space;
OUTSIDE:
Walled in gardens; tarmac driveway; parking for 4 cars;
Lawn with trees and shrubs.
Gravel borders.
Double access to rear garden.
Nature stone boundary wall.
Wired for Solar Panels.
Built. C. 2006
GILA: C. 253.43 m2
AMV: €625K
Property Features
IMPRESSIVE DETACHED 5 BED FAMILY HOME
FINISHED TO A VERY HIGH STANDARD
IN THE HEART OF AHERLA VILLAGE
BER Details
BER No: 118356104
Energy Performance Indicator: 110.06 kWh/m2/yr

