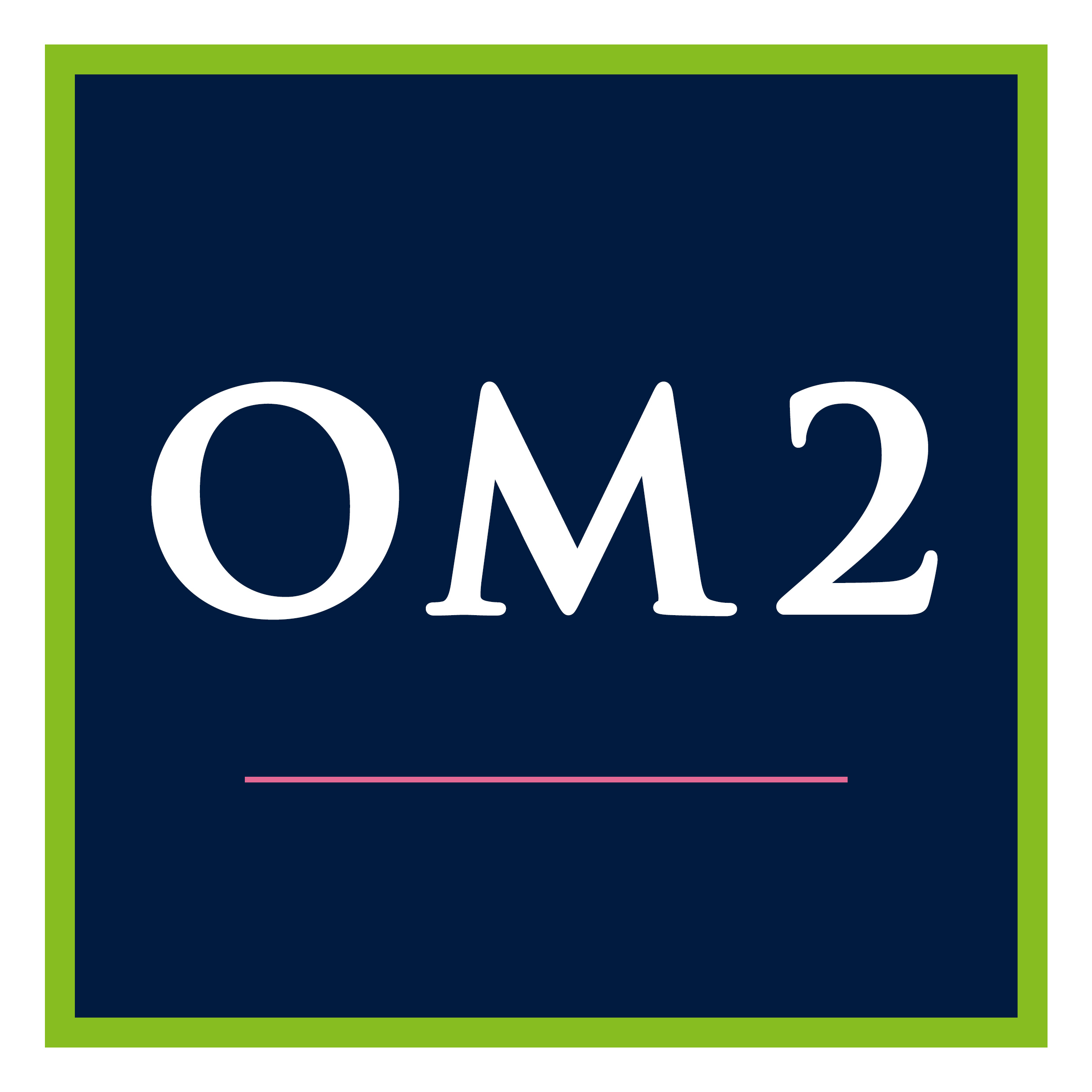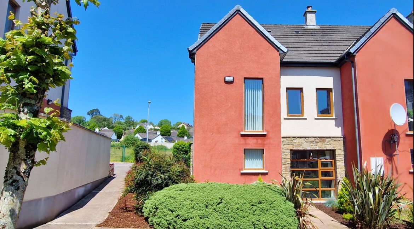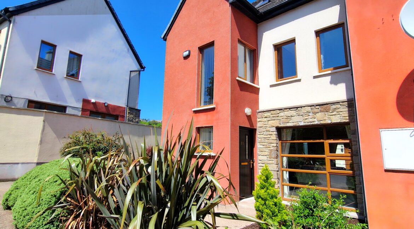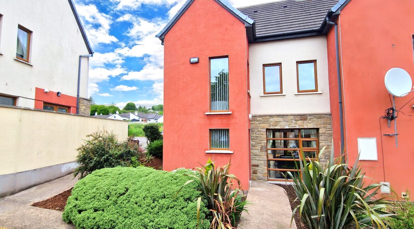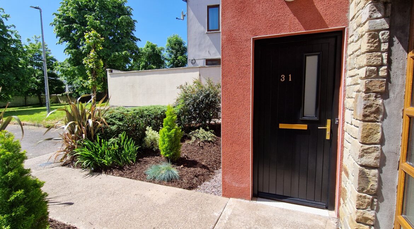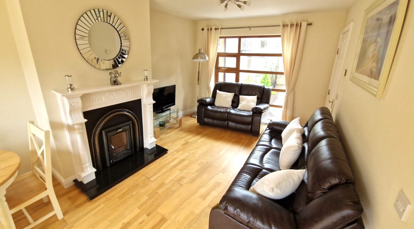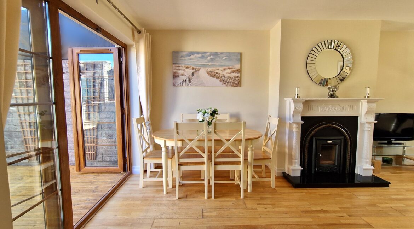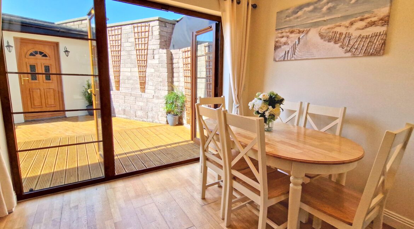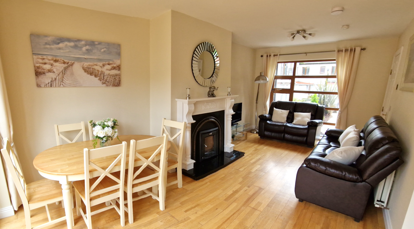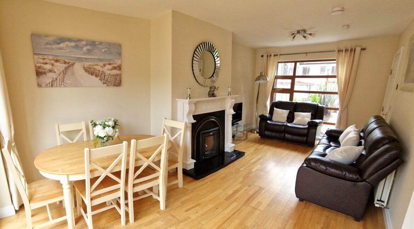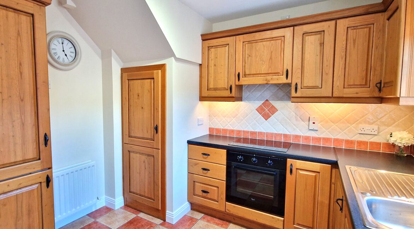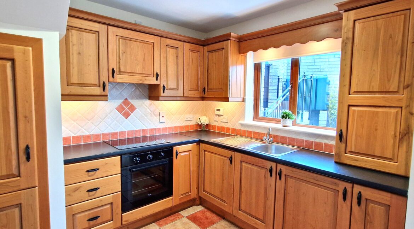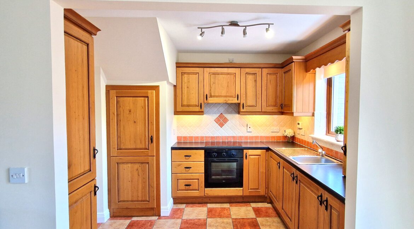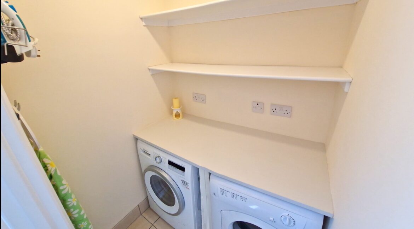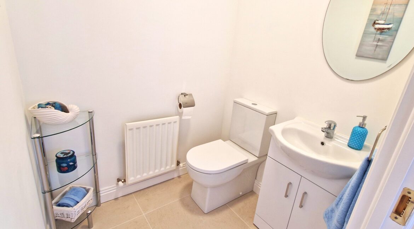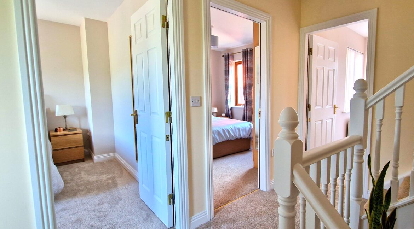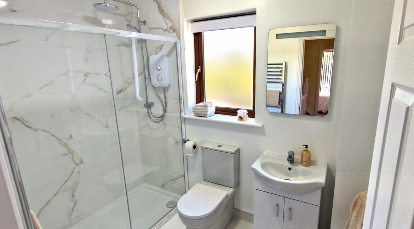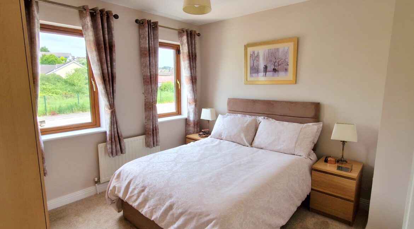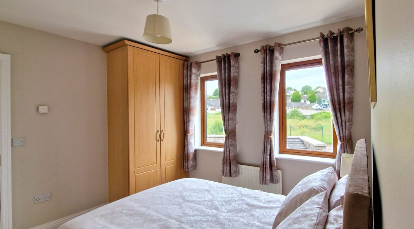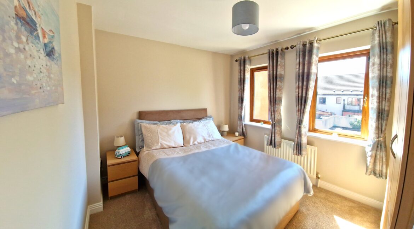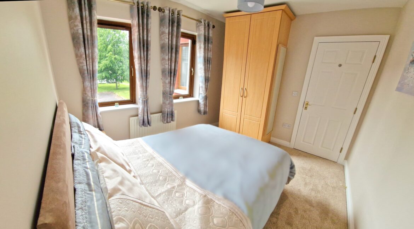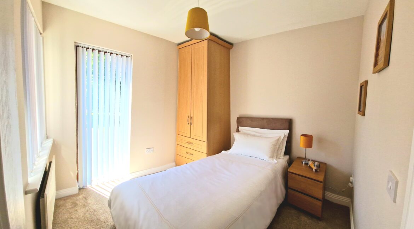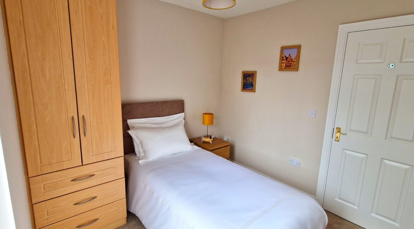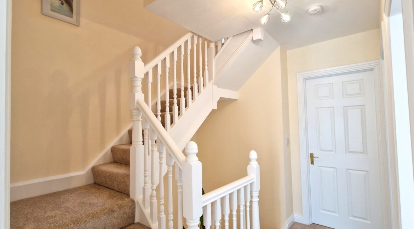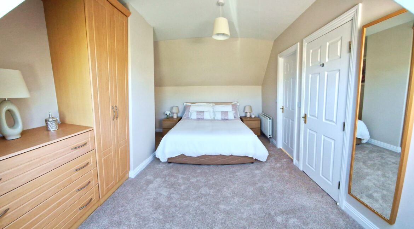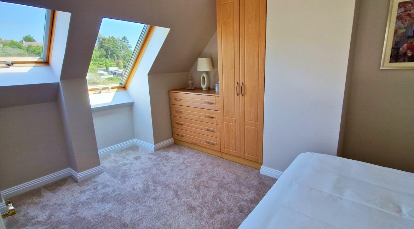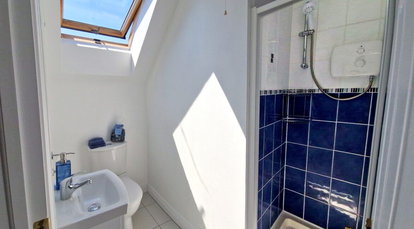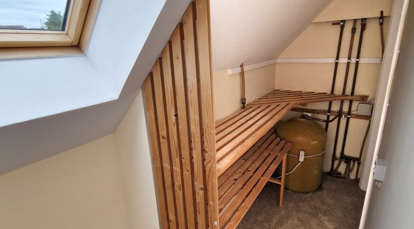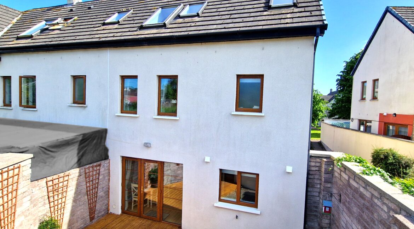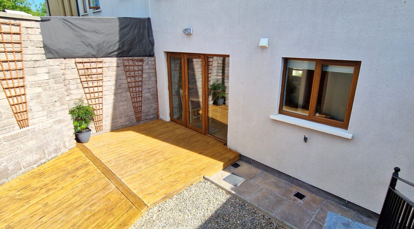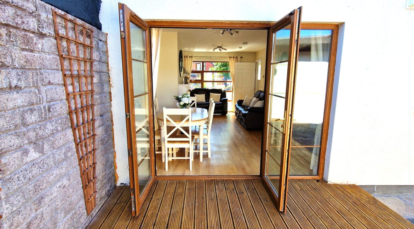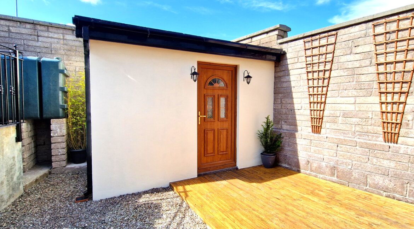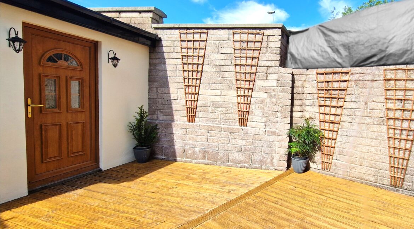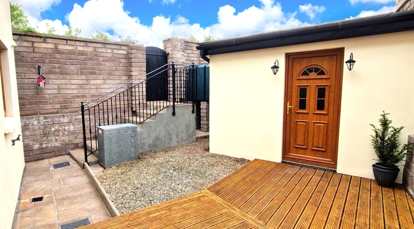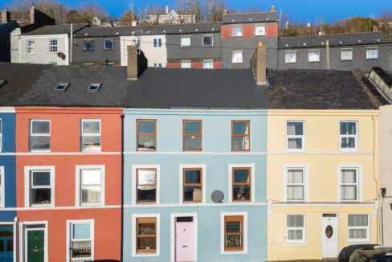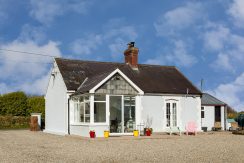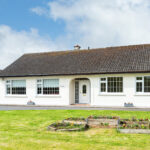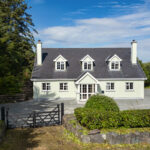Sold €260,000

31 Oakridge, Meadowlands, Masseytown, Macroom, Co. Cork, P12 DW74
OM2 are delighted to offer for sale this wonderful 4-bedroom, semi-detached home, located right in the heart of Masseytown and within walking distance of all of what Macroom Town has to offer.
The property is presented in turn-key condition, having been recently renovated to a very high standard, including new bathroom, new guest w.c., and new carpet throughout, and a new utility room.
The accommodation is over 3 floors with the Master Suite on the 2nd floor.
There is a parking area to the front and also to the rear of the house, with a pedestrian gate to the parking area at the rear.
There is a lovely sunny west facing enclosed rear patio / courtyard area, which is very private and not overlooked, complete with Shed which is wired with power. There is a decking area located in the courtyard.
To the front and side is a small garden of shrubs and grasses, overlooking a large green area.
LOCATION:
On the outskirts of Macroom Town, and technically in Masseytown, this property benefits from lots of local amenities, such as Costcutters Shop, providing everything you could possible need, within a few minutes’ walk, and a great local pub “Mary Annes”. There is great community spirt in Masseytown and if you venture just a fraction further, Macroom Town has schools, shops, restaurants, bars, hotels, gyms, salons, medical centres, Golf Club, and the beautiful Macroom Castle Demense, riverside walk/Macroom Town Park. There is also regular bus service to Cork and Kerry.
c. 30 minutes to Cork City Centre.
Accommodation:
Hallway:
Solid teak front door; tiled floor; radiator
Guest w.c.: c.1.49m x c. 1.43m
Tiled Floor: white vanity unit/wash hand basin; white w.c.; radiator.
Laundry Room/Storage Area: c1.39 x c.1.20
Tiled floor; shelving; washing machine & dryer (included in the sale).
Lounge/Dining Room: c. 3.35m x c. 6m
Semi solid timber flooring; large floor to ceiling window overlooking front garden area; fireplace with insert stove and timber surround; radiator; French Doors to rear patio/courtyard area.
Kitchen, (off lounge) c. 3.1 m x c 2.71m
Tiled flooring; fitted timber kitchen with integrated hob, oven,
extractor fan, dishwasher & fridge freezer; window; radiator; understairs large pantry storage unit. (appliances included in sale).
Stairs & Landing to first floor:
Fully carpeted; painted balustrade
Bathroom: c. 1.72m x c. 2.58m
Newly renovated; large family bathroom; fully tiled; vanity unit/wash hand basin; white w.c.; heated towel rail; feature large double shower; electric shower with large rain head; extractor fan; window.
Bedroom 1, to rear: c 3.04m x 3.26m
Double bedroom; carpet; radiator; fitted wardrobes; 2 windows overlooking rear patio.
Bedroom 2, to front: c.3.24m x c. 2.85m
Double bedroom; carpet; fitted wardrobes; radiator; 2 windows overlooking the front area.
Bedroom 3, to front: c.2.57m x c. 2.63m
Single bedroom; carpet; fitted wardrobe; radiator; large floor to almost ceiling window.
Stairs & Landing to second floor:
Fully carpeted; painted balustrade; very clever light shaft on half landing with bamboo glazing, leaving light in from the closet.
Bedroom 4. Master Suite, c4.84m x c.2.96m
Spacious Master Suite; carpet; fitted wardrobes & chest of drawers; 2 Velux windows; radiator.
En-Suite: c.1.06m x c. 2.24m
Tiled flooring; white w.c.; white vanity/ wash hand basin; tiled shower with electric shower; Velux window; radiator.
Walk in Closet/ Hot Press: c. 1.94m x c.1m
Large walk in hotpress / storage area with Velux window and shelving
VIEWING HIGHLY RECOMMENDED TO SEE WHAT IS ON OFFER HERE
MAINS SERVICES
TIMBER FRAME CONSTRUCTION
Property Features
IMMACULATELY PRESENTED 4 BED FAMILY HOME
IN THE HEART OF MACROOM TOWN
WEST FACING REAR PATIO AREA, VERY PRIVATE, NOT OVERLOOKED
RECENTLY REFURBISHED
TRIPLE ZONED HEATING
PARKING
CLOSE TO A HOST OF AMENITIES
30 MINUTES TO CORK
30 MINUTES TO KILLARNEY
QUALIFIES FOR GREEN MORTGAGE – IMPRESSIVE B3 RATING
Property Facilities
Parking
Alarm
Oil Fired Central Heating
BER Details
B3
BER No: 106339849
Energy Performance Indicator: 127.17 kWh/m2/yr
