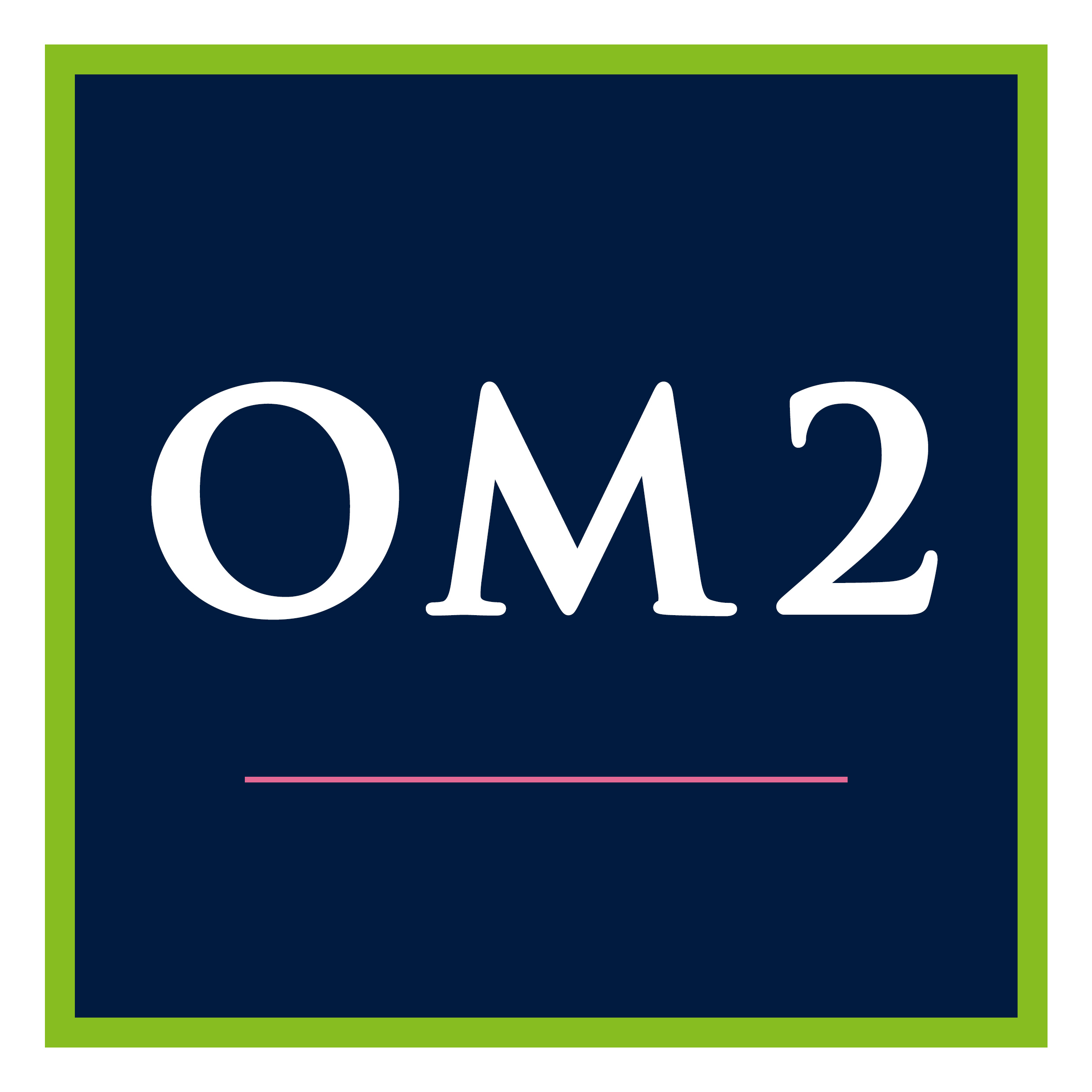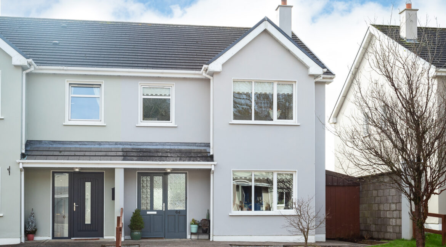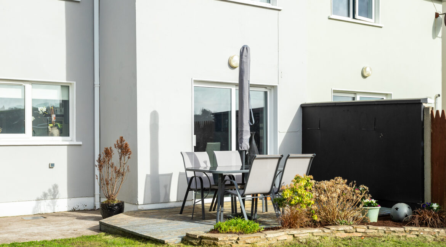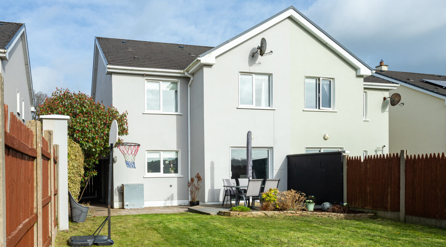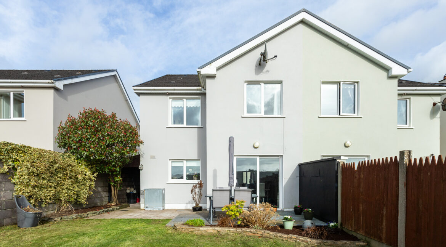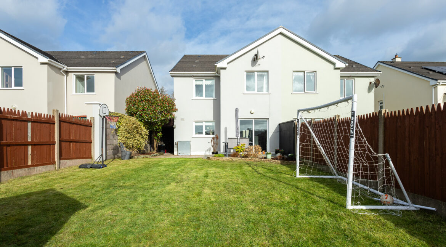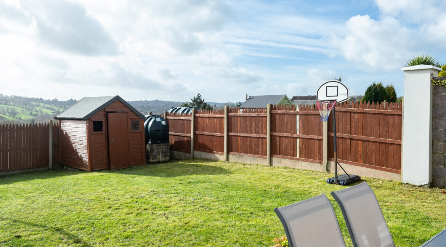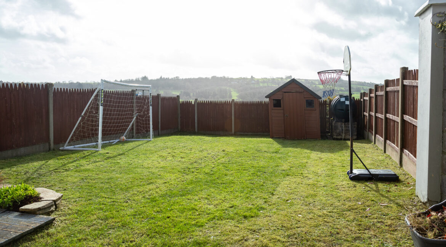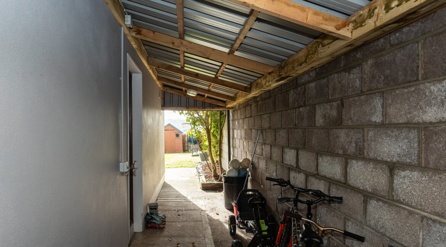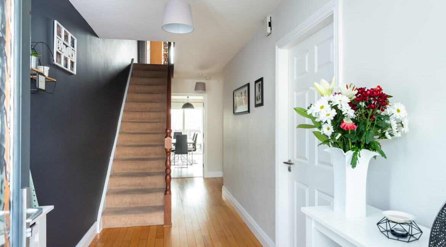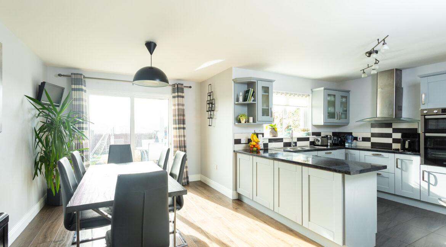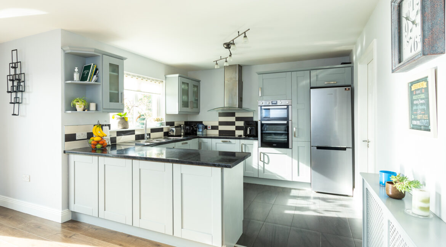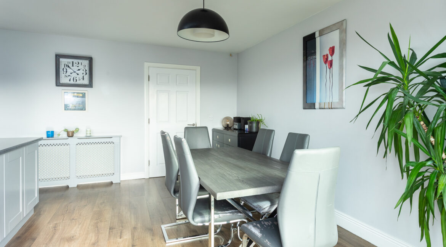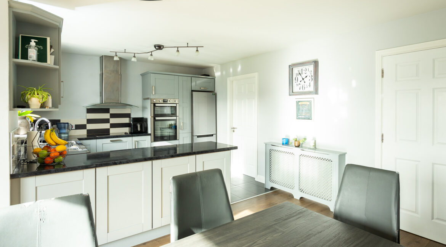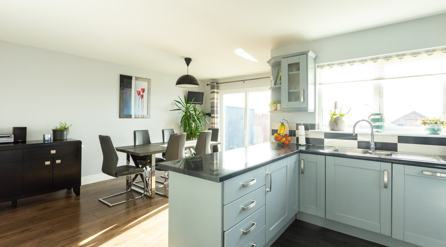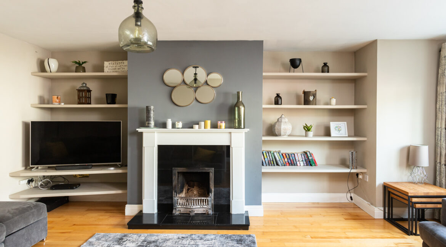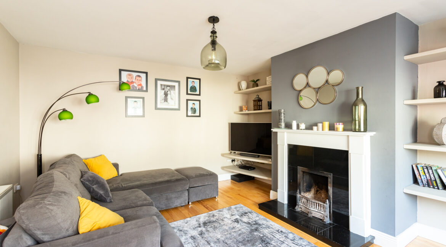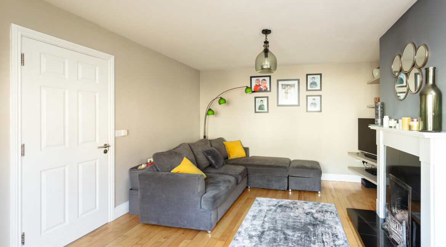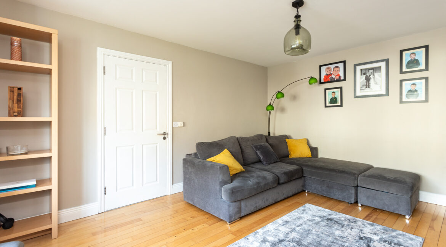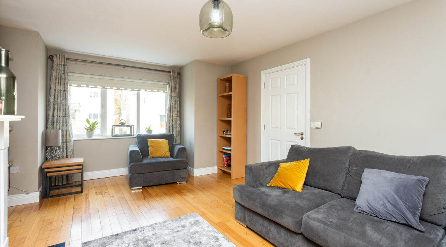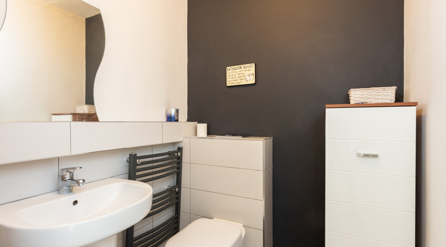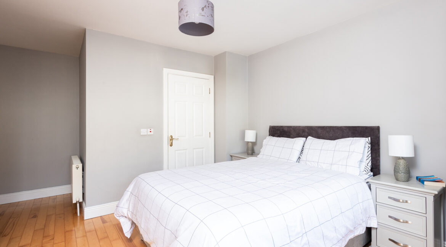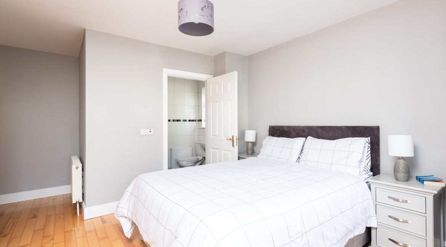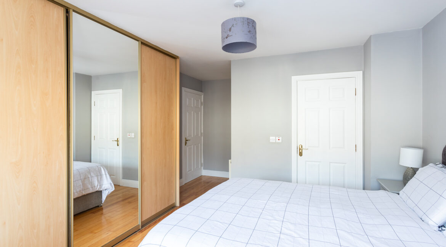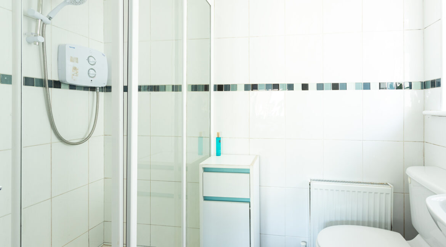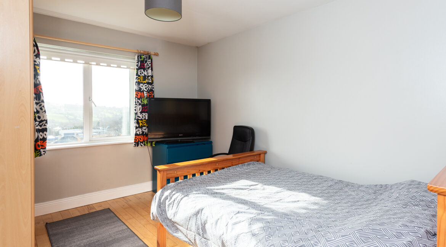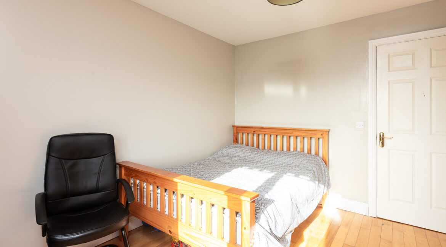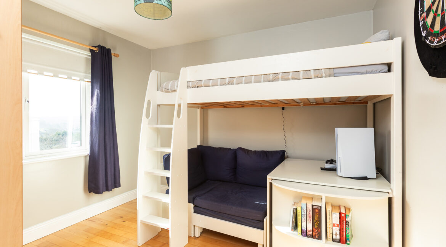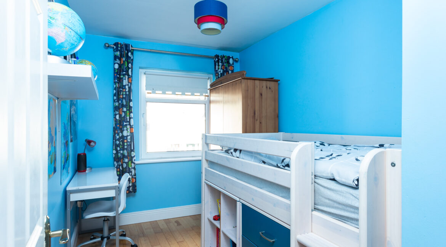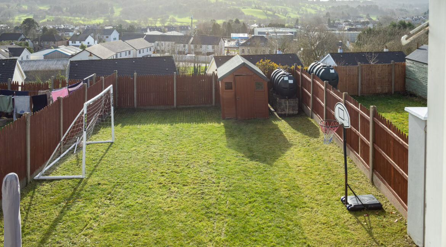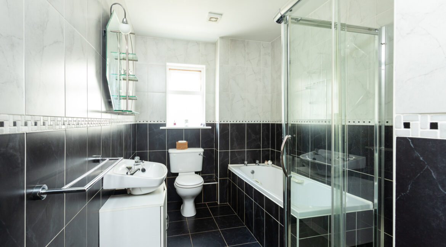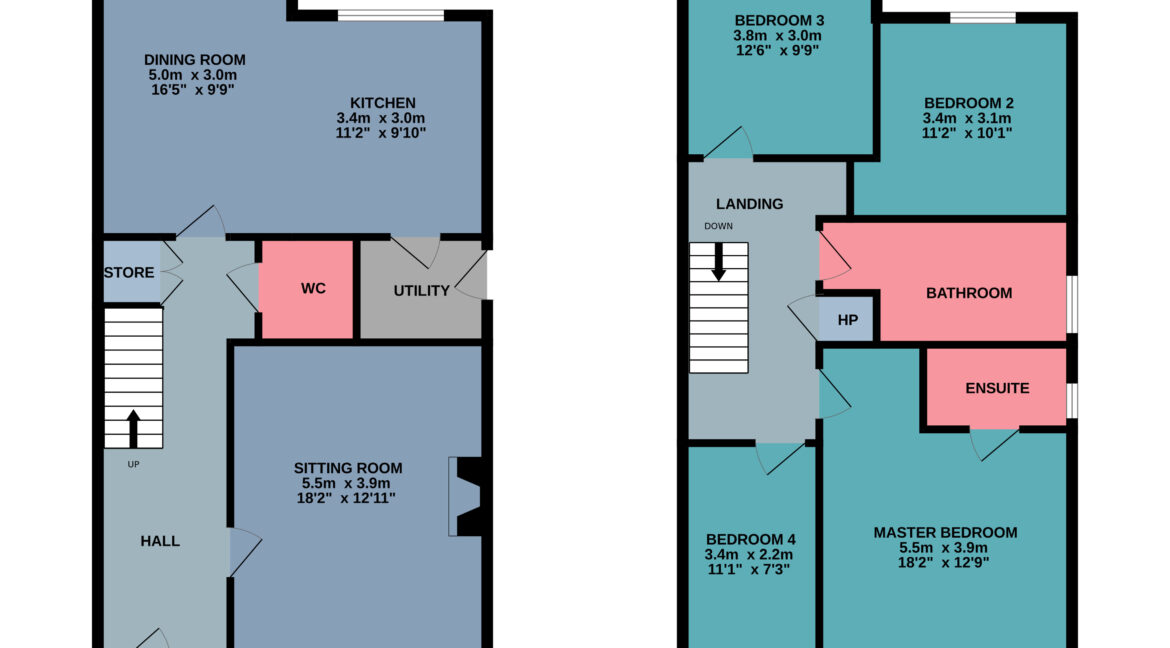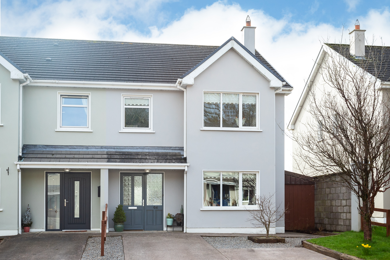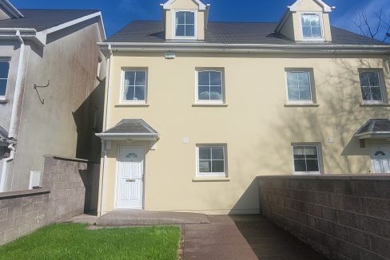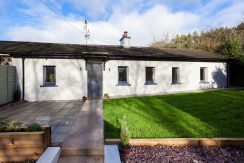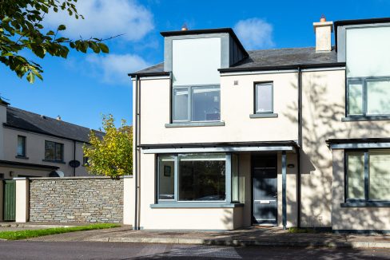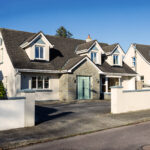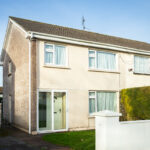Sold €290,000 - Semi-detached House

64, The Glenties, Millstreet Road, Macroom, Co. Cork, P12 C921
In a prime location and within a stone’s throw of the Macroom By-Pass, you will find this spacious 4-bedroom family home, on the outskirts of the increasingly popular town of Macroom and only 30 minutes from Cork City and Killarney.
This property has been well maintained by its current owners and would make an ideal home for a family, first time buyer, or may also appeal to an investor. The property has been maintained to a very high specification since first built. The property is ready to move into, and there is literally nothing you would have to do except hang up your hat!
The property offers a copious amount of living space, along with 4 first floor bedrooms. Ideal for a growing family.
There is a large mature private rear garden with concrete drive and gravelled area with small lawn to front.
LOCATION:
The Glenties development is on the Millstreet Road, which is just a one-minute drive to the new bypass road. This is a popular residential development and is becoming an even more desired location since the completion of the bypass.
It is c. 1km away from the new roundabout linking you to the Macroom bypass. To access the property from the Cork side of Macroom you can bypass the town entirely and drop down the Millstreet Road from the bypass.
Completion of the bypass, has seen more free flowing traffic through Macroom Town, and reduced commuting times to Cork City and Killarney. Cork City is only a 30 mins drive, and Killarney will be only a 30 mins drive.
Just across the road from The Glenties development, there is an Inver Service Station with a Spar and Costa Coffee, meaning you can grab your coffee on the way to work and you don’t have far to go if you require provisions some evening.
Macroom town is less than 2km away and has a host of amenities including the benefit of primary schools, secondary schools, pubs, cafes, restaurants, gyms, medical centres, supermarkets (Dunnes, LIDL, ALSO and Supervalu) and the wonderful Macroom Castle Demesne riverside walk, near the Golf Club.
On Tuesdays there is a market in the Town Square where you can buy lots of artisan foods and products.
Accommodation:
Solid teak glazed front door;
Hallway:
Solid timber floor; under stairs storage; radiator; timber stairs with carpet;
Guest W.C.;
Tiled floor; partially tiled walls; white bathroom suite; heated towel rail.
Sitting Room:
Solid timber floor; feature open fireplace; curtains; radiator; shelving in alcoves.
Kitchen/Dining:
Dining area – timber floors; patio door to rear garden; radiator; curtains.
Kitchen – Tiled floor; Painted solid timber fitted kitchen with breakfast bar; part tiled walls; integrated double oven, hob and extractor; integrated dishwasher; larder fridge freezer; window overlooking rear garden;
Utility – off kitchen:
Tiled floor; plumbed for washing machine and dryer; fitted units; shelving; door to side covered area.
Stairs and Landing:
Fully carpeted; Hot press on landing.
Master Bedroom 1, to front with en-suite:
Timber floor; fitted wardrobes, radiator; curtains; blinds.
En-suite: fully tiled; walk in electric shower; white bathroom ware; extractor fan; radiator.
Bedroom 2, to front:
Timber floor; radiator; curtains; blind.
Bedroom 3, to rear:
Timber floor; curtains; blinds; radiator and fitted wardrobes.
Bedroom 4, to rear:
Timber floor; curtains; blinds; radiator and fitted wardrobes.
Attic:
Stira to attic; fully floored.
OUTSIDE:
To front, concrete driveway, gravelled area and small lawn mature silver birch tree.
TO SIDE:
Gate to rear garden; concrete surface; metal canopy roofed in area, ideal storage for bikes, bins; clothes horse etc.
Rear garden:
Very private; sunny south facing; timber decking outside patio doors (dining area) lawn; timber fencing; timber shed;
Mains Services
Oil Fired Central Heating.
Qualifies for green mortgage
BER B3
AMV: €290K
Property Features
- BEAUTIFUL FAMILY HOME FOR A MODERN GROWING FAMILY
- ONLY A MINUTES DRIVE FROM THE NEW MACROOM BYPASS
- SUNNY SOUTH FACING REAR GARDEN
- QUALIFIES FOR A GREEN MORTGAGE
- MAINTAINED TO A VERY HIGH STANDARD OF FINISH
Property Facilities
- Parking
- Oil Fired Central Heating
BER Details
BER No: 102299872
Energy Performance Indicator: 131.81 kWh/m2/yr
