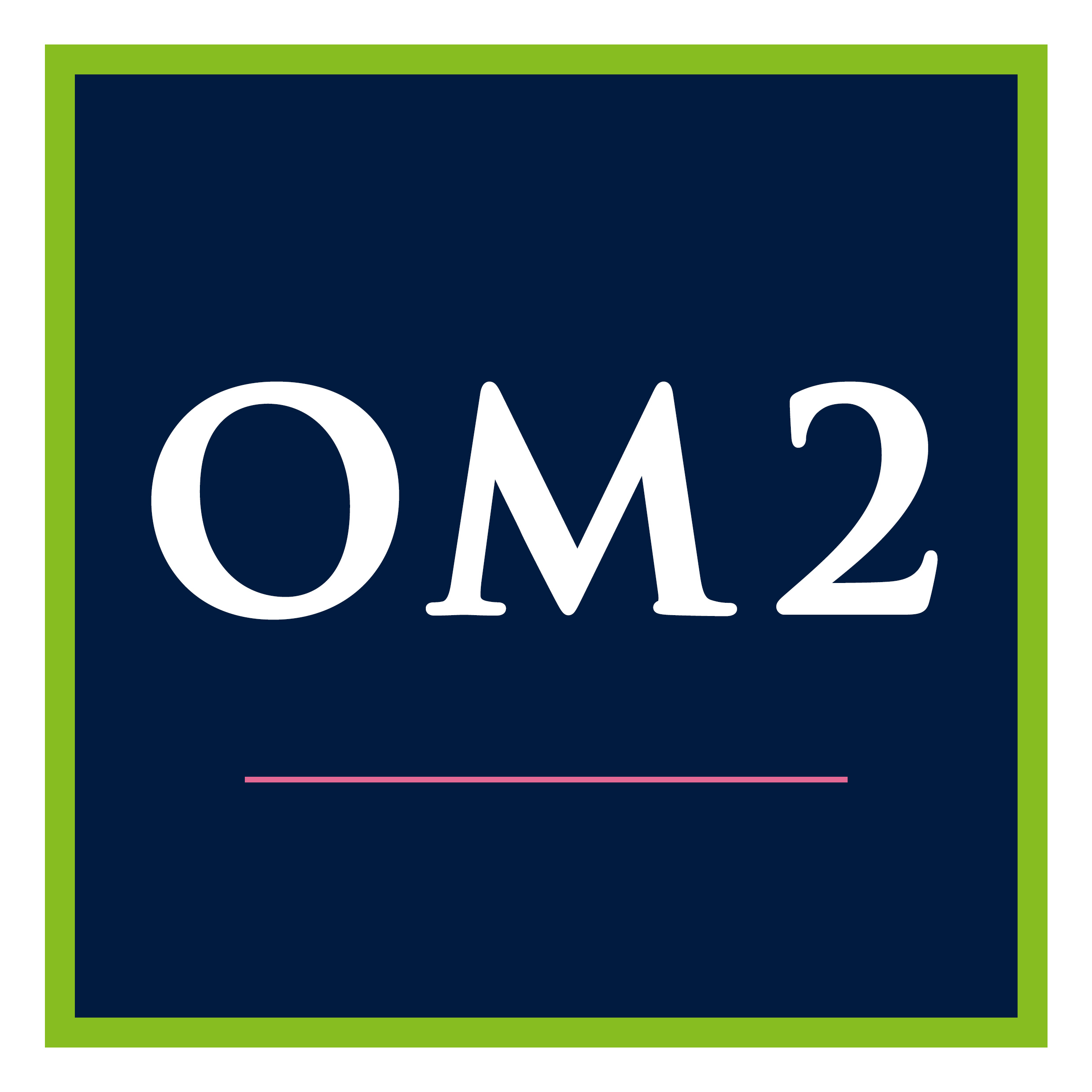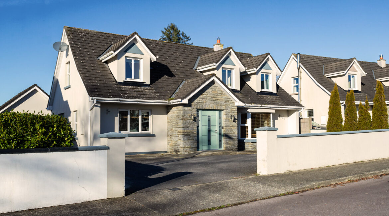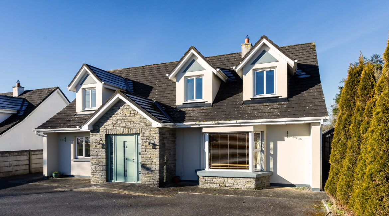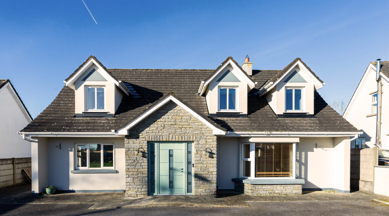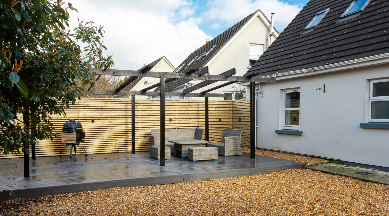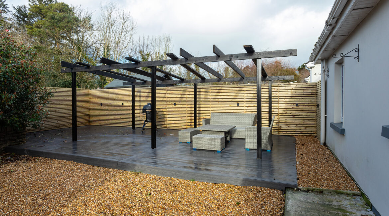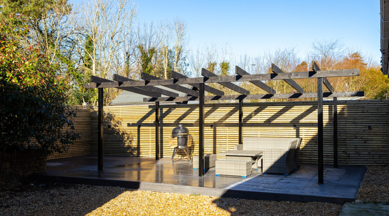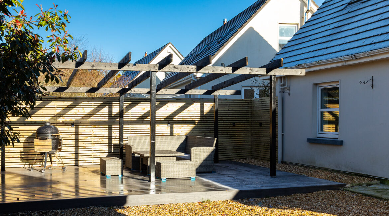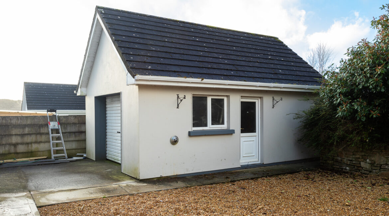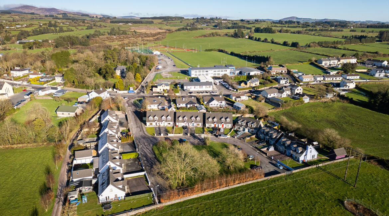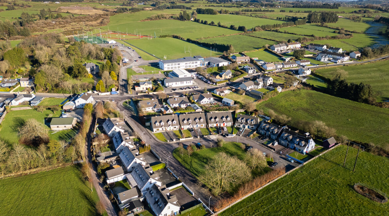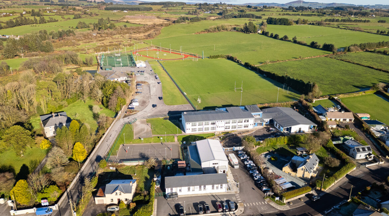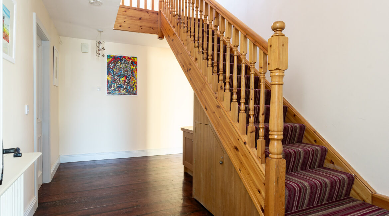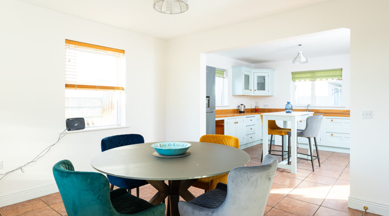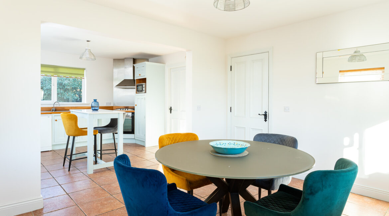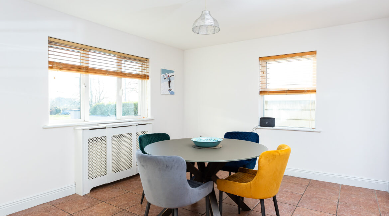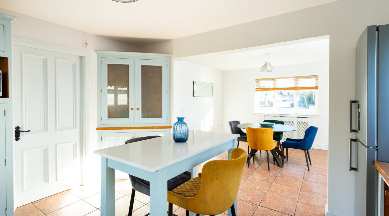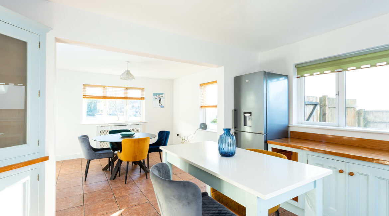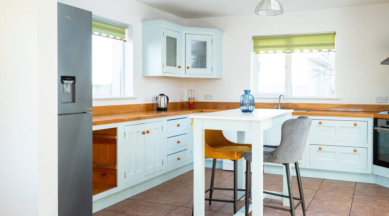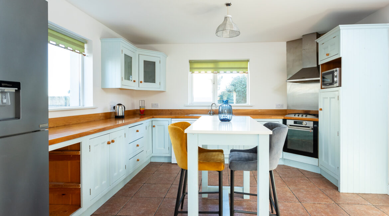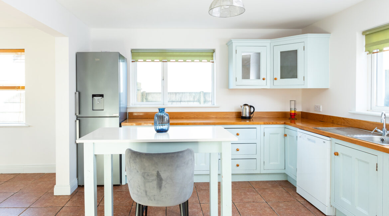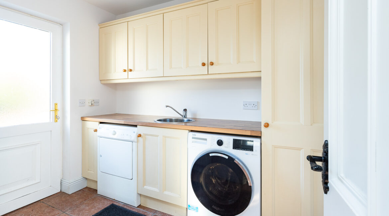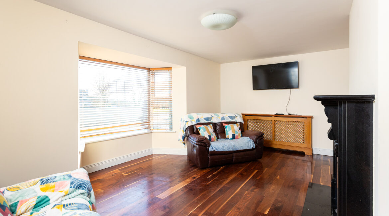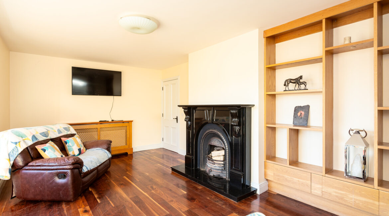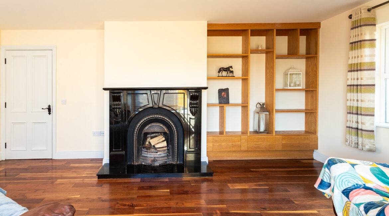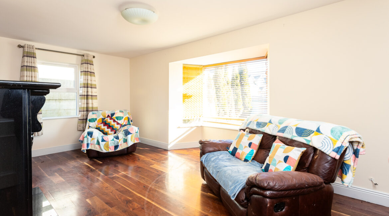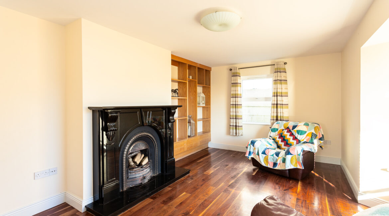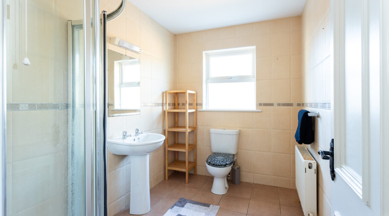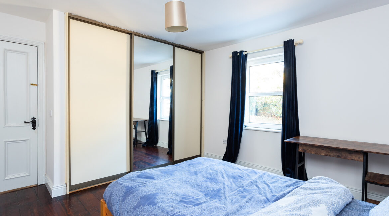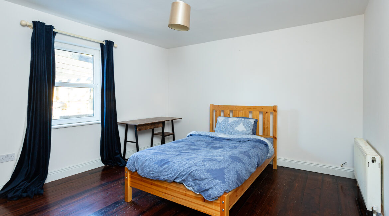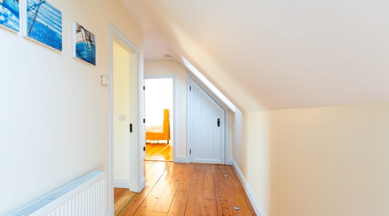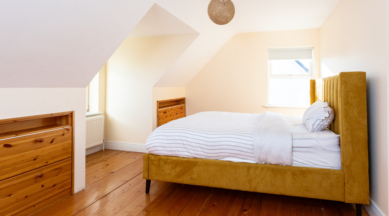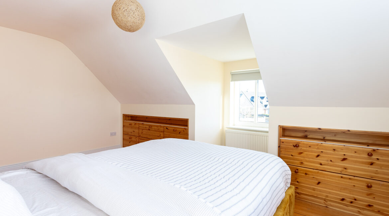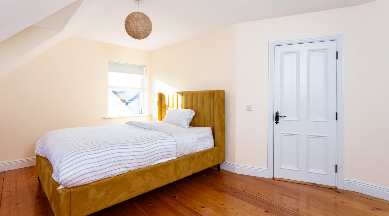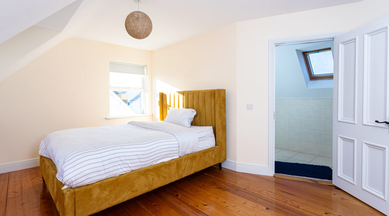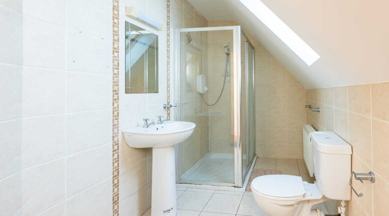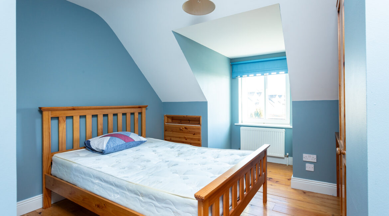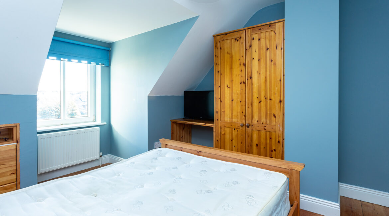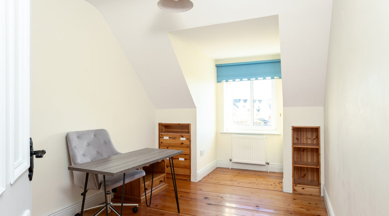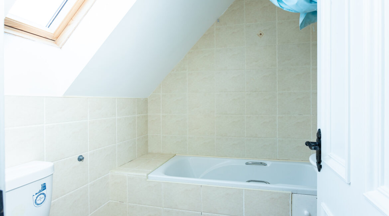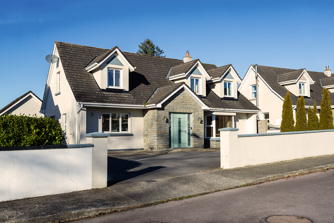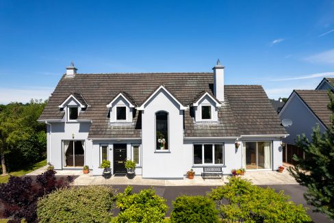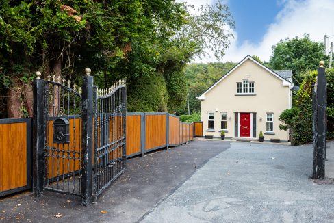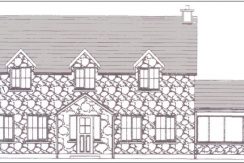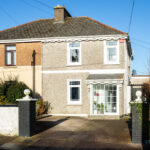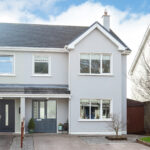Sale Agreed €325,000 - Detached Dormer Bungalow
3 Curra Glen, Clondrohid, Macroom, Cork P12W642
We are delighted to offer for sale this extremely well presented and spacious detached dormer bungalow, comprising of an impressive floor area of c. 164.48 m2, set in an exclusive development of only 17 homes, right in the heart of Clondrohid Village.
The property is finished to a very high standard and is ready for immediate occupation, (just hang up your hat).
When you realise the amount of local facilities right on your doorstep that most larger towns would be envious of, you cannot be but impressed of the amenities Clondrohid Village has to offer, including,
• Brand new state of the art Primary School.
• Adjacent thriving popular Creche.
• Community Field/G.A.A. Field.
• All Weather Pitches, and Four Lane Running Track.
• Community Exercise Area.
• Family run Spar Express Shop.
• Church
• Pub
• Dairygold Store
• Hairdressers
• Bus Route
• Community Hall.
The property is less than 10 minutes from Macroom Town and only 4 minutes to the Macroom bypass, with Cork City only a 30 minutes’ drive away.
All in all, this is a superb family home in an idyllic location. Oh! did I mention the lovely view over the nearby glen to the southwest of the village with everything you need for day-to-day living, which certainly is a huge advantage in the busy lives we live today.
Accommodation:
Porch:
Tiled floor; glazed door and side panel to hallway; radiator; wired for alarm.
Hallway:
Centrally located with wooden flooring; pine staircase with understairs storage; radiator; fitted workstation.
Kitchen/Dining:
Very spacious; triple aspect; great sunlight. Tiled floor’ feature fitted kitchen with additional corner unit; integrated oven, hob and extractor hood; integrated dishwasher; central island; blinds; radiator; tiled floor.
Utility:
Tiled floor; fitted wall and floor units; plumbed for washing machine & dryer; radiator.
Sitting Room:
Very spacious; dual aspect. Bay window; beautiful cast iron and granite fireplace; wooden floor; fitted alcove units; radiator; blinds; curtains.
Bedroom 1, large double room:
Wooden floor; radiator; curtains; slide robes.
Bathroom:
Fully tiled; white suite; stand in electric shower; radiator; shaver light; towel rail.
Stairs:
Fully carpeted: polished wooden floor on landing; hot press on landing; 2 Velux windows; radiator.
Bedroom 2, Master, dual aspect, overlooking garden.
Polished wooden floor; under eaves storage; blinds; radiator.
En-Suite:
Fully tiled; white bathroom ware; radiator; towel rail; walk in electric shower; 2 Velux windows.
Bedroom 3:
Polished wooden floor; radiator; blinds; under eaves storage.
Bedroom 4:
Polished wooden floor; radiator; blinds; fitted wardrobes; under eaves storage.
Bathroom:
Fully tiled; white ware, including w.c., wash hand basin, bath and electric shower; radiator; Velux window.
Outside Front:
Walled in front drive and parking area with mature hedging and conifers; wide side entrance to rear garden.
Outside Rear:
Wide side access; clever mixture of concrete drive and coloured gravel area combined with natural stone walls and hedging. Newly constructed decking area and pergola with outdoor BBQ area.
Detached Garage, 6m x 4m
Roller shutter door; power points; lights; shelving; side door; mezzanine storage.
BER Details
BER No: 117120444
Energy Performance Indicator: 152.41 kWh/m2/yr
