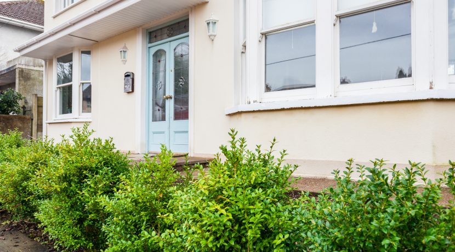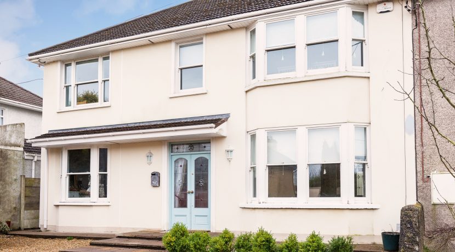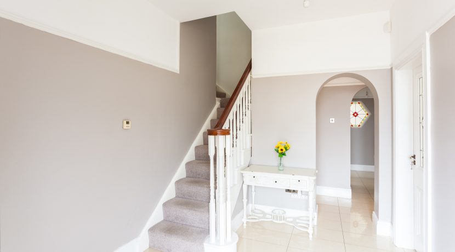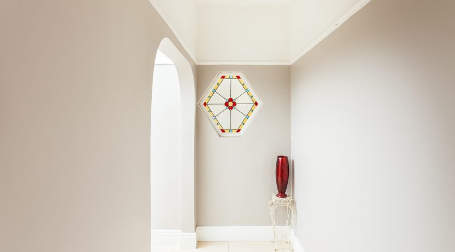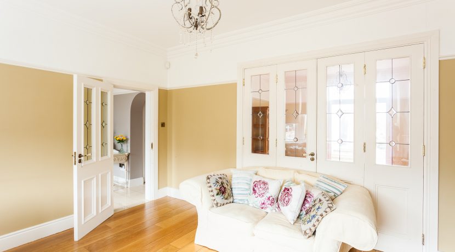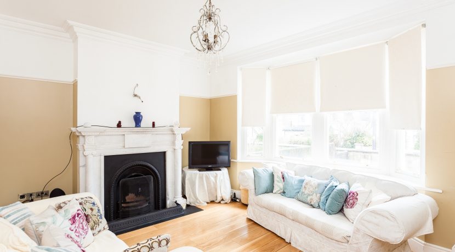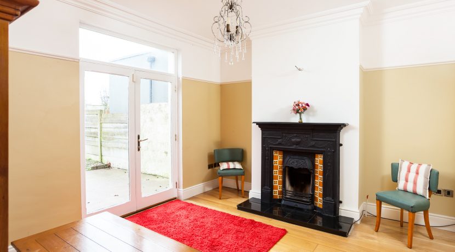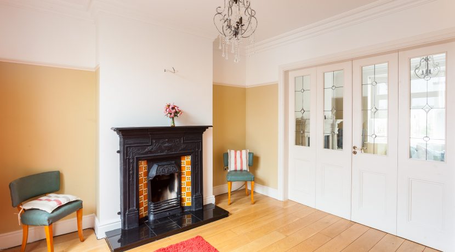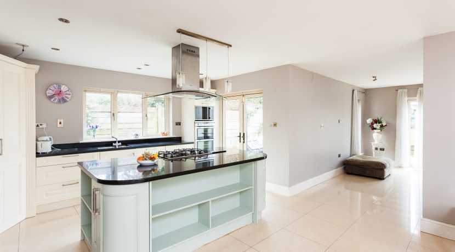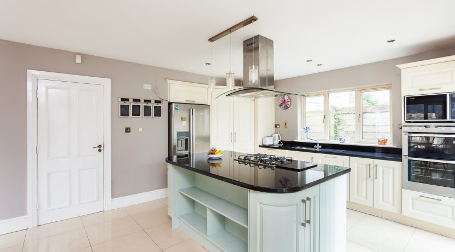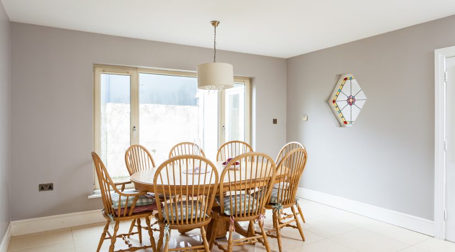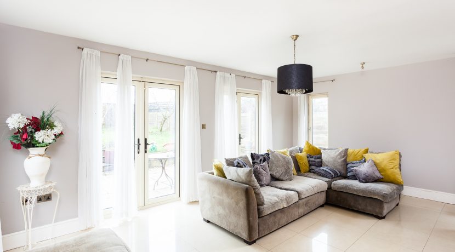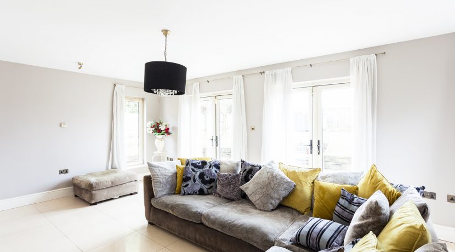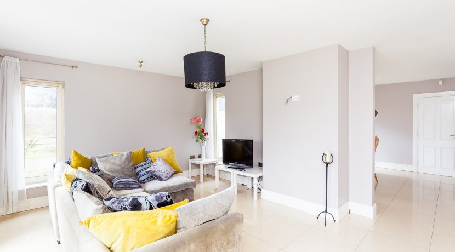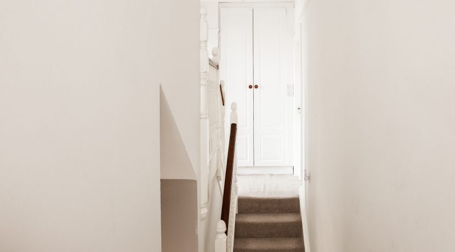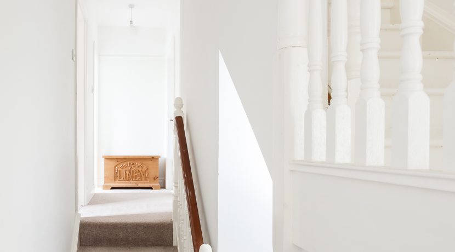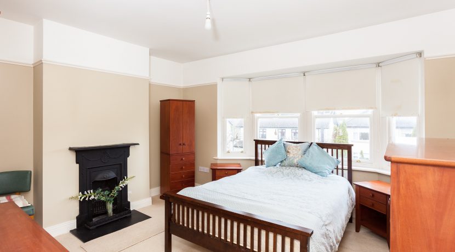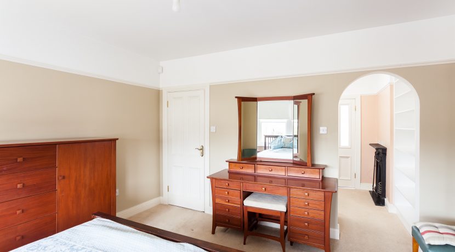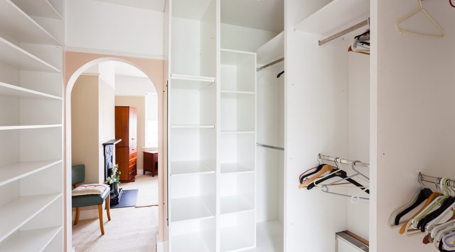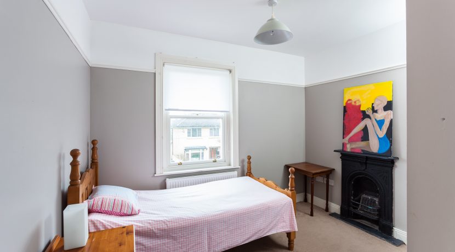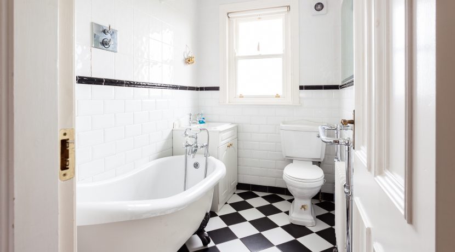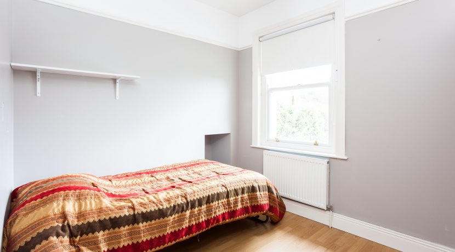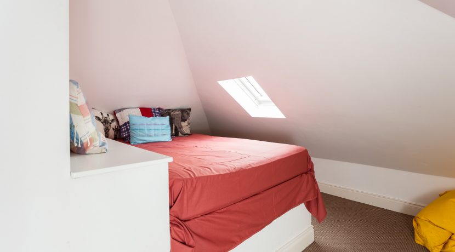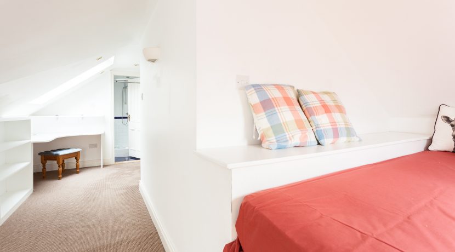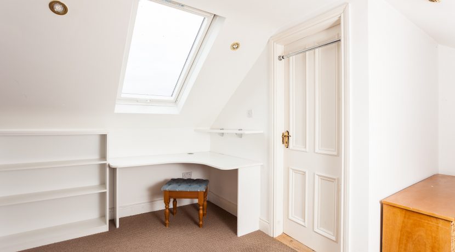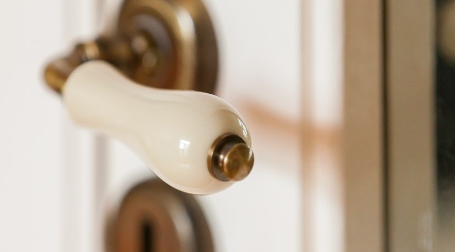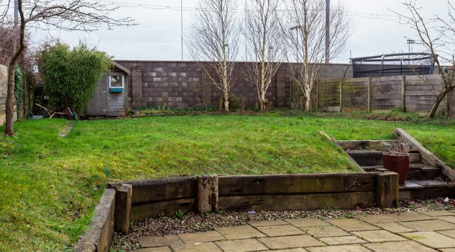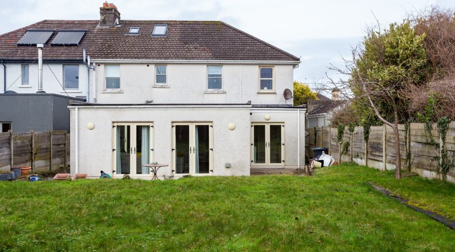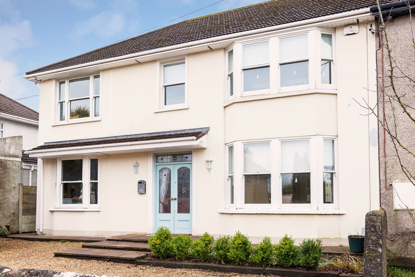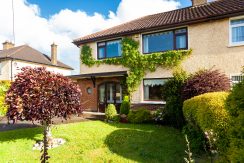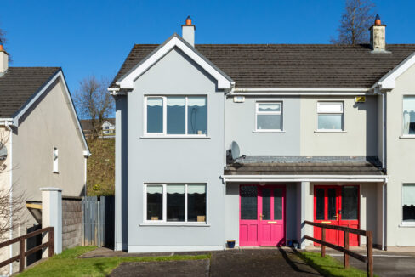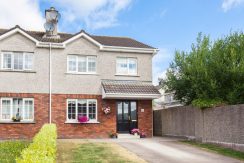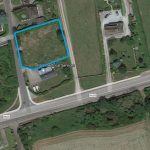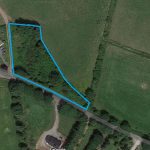Sold €595,000 - Semi-detached House
When it comes to location, you simply will not find better than this.
Situate, adjacent to Highfield Rugby Club, and Cork University Hospital, in an exclusive cul-de-sac setting of only 25 family homes.
This is a prestigious and coveted location.
Also consider the 210 square metres of luxurious living space with bright, well proportioned rooms, many of which look out onto the very large south facing gardens, which are not overlooked, offering privacy and seclusion.
The property was upgraded and expanded in the recent past, with no expense spared in the many quality fixtures and fittings what are evident throughout the home.
In conclusion, this property ticks all the boxes in terms of location, space, quality and convenience and we certainly think you should take a look.
Accommodation:
Front:
Gravel driveway: ample off street parking.
Hallway:
Bright open hallway; polished floor tiles; stained glass front door; under stairs storage; radiator.
Front living-room: 4.7 m x 3.6 m
Solid wood flooring; Bay window; feature centre piece fire place with a marble and cast iron surround; TV point; centre rose & cornicing; radiator; French doors link front and back living-rooms.
Back living-room: 4 m x 3.7 m
Solid wood flooring; impressive cast iron fireplace with tiled insert; TV point; French doors to back garden and patio; radiator; centre rose & cornicing.
Family Room: 6 m x 4.3 m
Bright and spacious; polished floor tiles; French door to private back garden; 4 no. windows providing natural illumination; TV point.
Kitchen / Dining-room: 7.1 m x 4 m
Bright and spacious family kitchen and dining room; breakfast island with a granite worktop; under counter storage; 4 ring gas hob on work top; polished floor tiles; Integrated dishwasher; Built in oven. Large window; Window over sink; French doors lead from kitchen area to back garden.
Bedroom 1/Study: 3 m x 2.5 m
Carpet flooring; bay window; radiator. En-suite (requires tiling)
Utility Room:
Polished floor tiles; 1 no. window.; door access to side of home; plumbed for washing machine; work top and storage.
Guest WC
Tiled floor; WHB and WC.
Stairs and Landing: fully carpeted.
Master bedroom: 4 m x 3.6 m
Bright spacious; carpet flooring; bay window; radiator; TV point; walk-in dressing room with built in shelving and robes.
En-suite bathroom:
Fully tiled floor, walls and shower surround. Shower cubicle. Towel radiator. Window.
Bedroom 2: 3.4 m x 2.5 m
Carpet flooring. Built in robes. Window.
Bedroom 3: 3.6 m x 3. 2 m
Carpet flooring. Built in robes. Radiator. Window.
Bedroom 4: 3.4 m x 2.4 m
Carpet flooring. Window. Radiator.
Bathroom:
Fully tiled floor and walls. 3 piece bathroom suite. Towel radiator. Window.
Attic:
Spacious bedroom. Carpet flooring. Velux windows.
En-suite: Fully tiled. Shower. Toilet and wash hand basin. Windows.
Viewing highly recommended to see what is on offer here. Call 021-4876008
Joint Agent: Murray Browne, Auctioneers.
