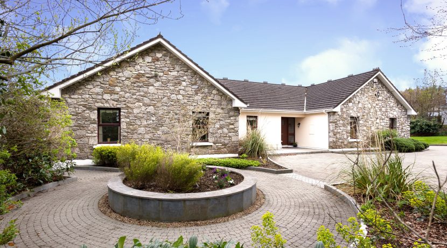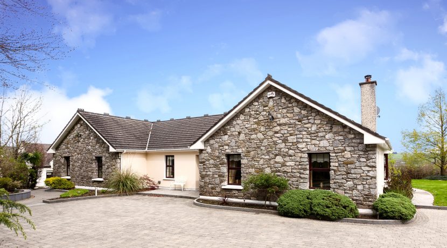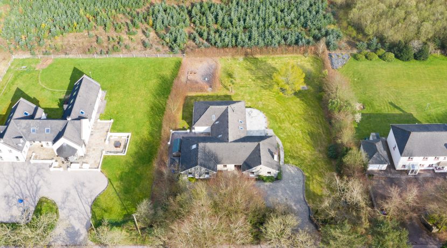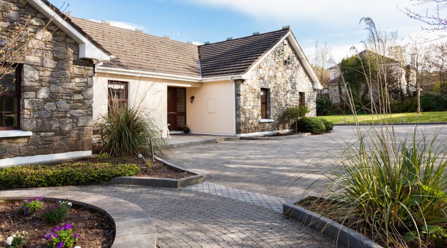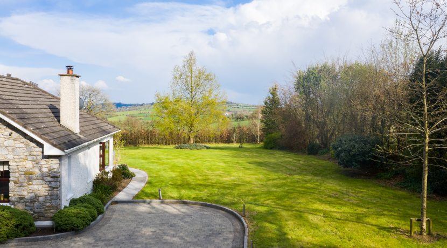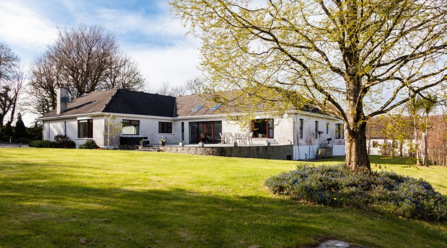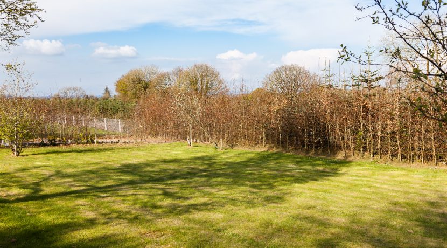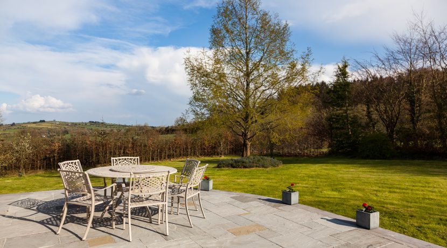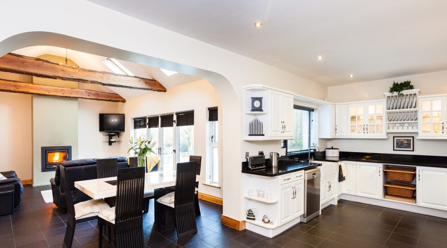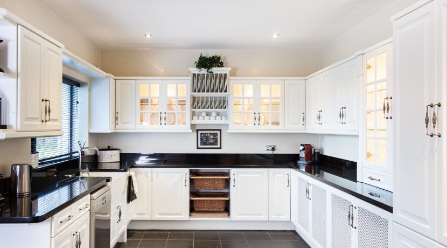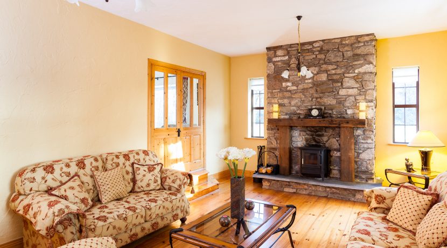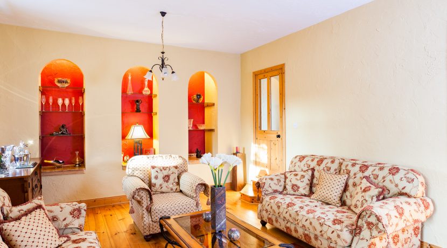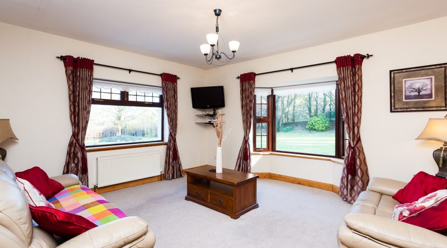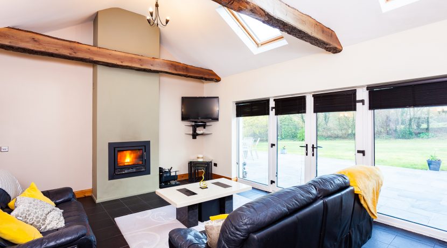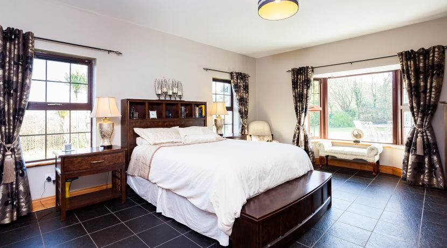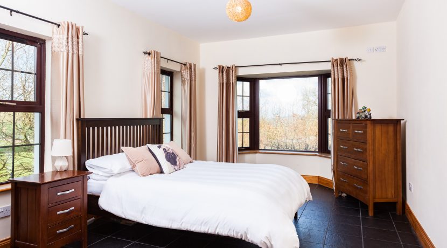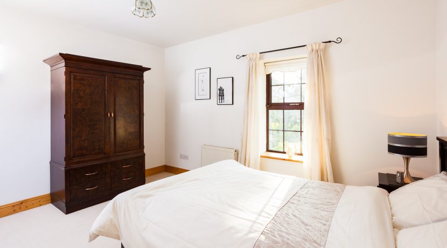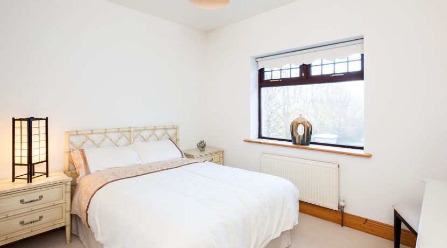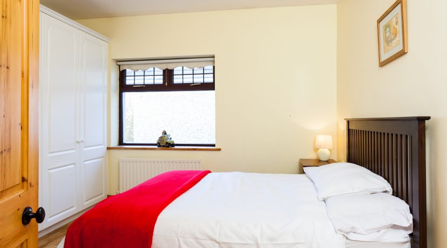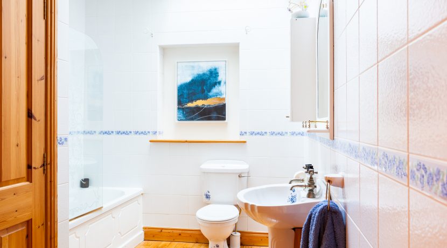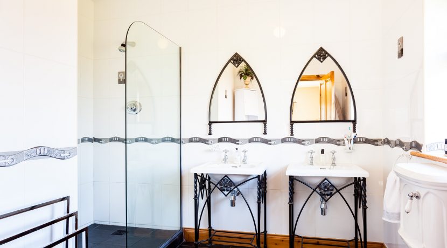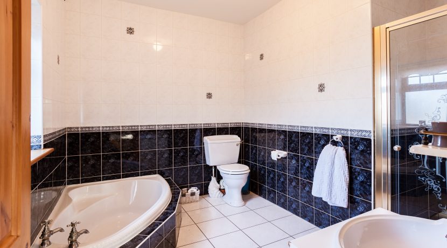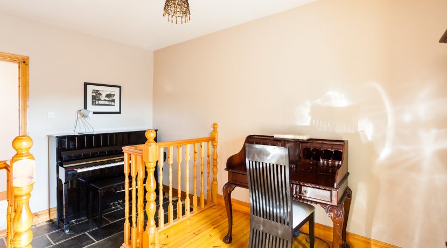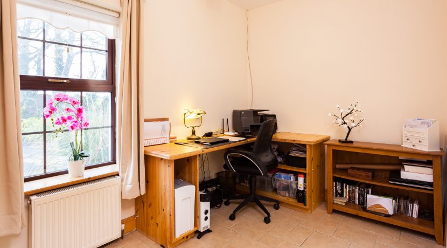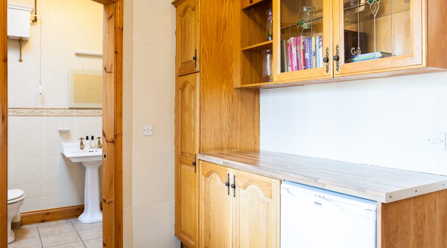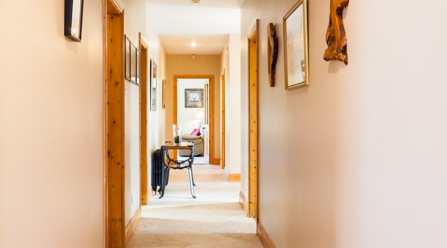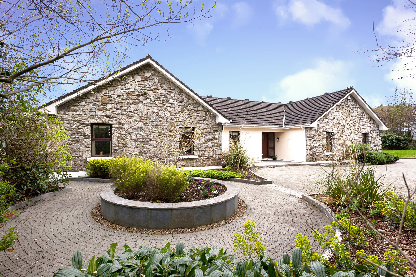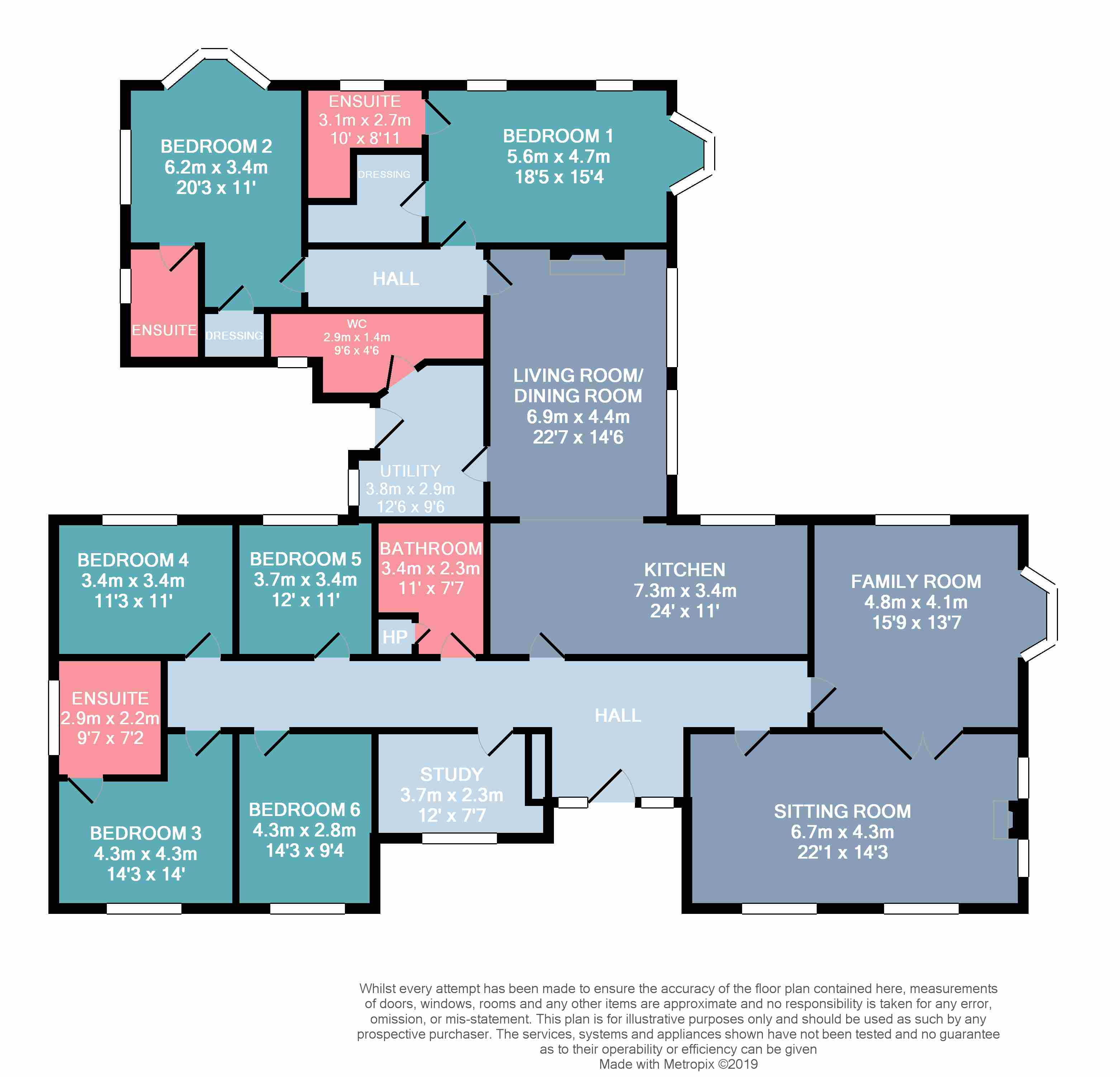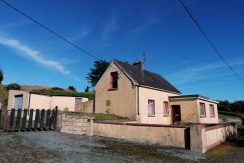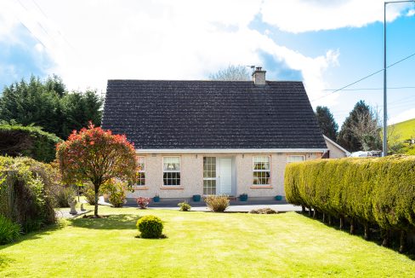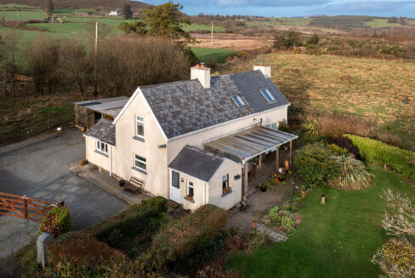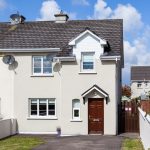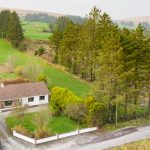Clashanure, Co. Cork, P31 VF64, Ireland
Sold €625,000 - Detached House
J & M O’Mahony are delighted to present this TRULY AMAZING, IMPRESSIVE 6 BEDROOM DETACHED RESIDENCE, located practically adjacent to The Lee Valley Golf and Country Club, and only minutes away from Ballincollig, and yet still in the heart of the countryside, surrounded by green fields and mature trees, away from the hustle and bustle of life.
On arriving you will see the striking natural stone exterior to the front of dwelling with matching natural stone entrance pillars and electric gates. There is a recessed entrance with feature Indian slate floor area featuring built in lighting.
The house is set on a generous 0.65 acre site with manicured gardens, complete with beech hedging, mature trees, and raised vegetable boxes.
The kitchen/living/dining area opens onto a magnificent and sheltered raised patio area, overlooking the garden, which is south west facing with grey quartz stone faé§ade and Indian slate finish which makes the long summer evenings extra enjoyable and entertaining with BBQ€TM, etc a delight. Equally imagine enjoying your mornings €al fresco€TM in your own private space, sipping coffee and listening to birdsong.
You will find the rooms are all generously proportioned and all the rooms are finished to an exquisite and high standard.
This house is the perfect blend of contemporary and traditional styles.
Viewing is highly recommended to be able to appreciate just what this house has to offer, in other words, “THE WOW FACTOR”
Hallway:
Solid teak glazed front door with glazed side panels; double cloak closet; feature tiled floor; radiator.
Solid teak glazed front door with glazed side panels; double cloak closet; feature tiled floor; radiator.
Living Room:
Sunken red deal flooring; raised floor to ceiling fireplace with solid fuel stove and bespoke oak surround. 3 no. feature lighted alcoves; curtains; blinds; radiator; 4 no windows; French doors to family room.
Sunken red deal flooring; raised floor to ceiling fireplace with solid fuel stove and bespoke oak surround. 3 no. feature lighted alcoves; curtains; blinds; radiator; 4 no windows; French doors to family room.
Family Room:
Carpet; curtains; blinds; radiator; 2 no windows overlooking patio and gardens.
Carpet; curtains; blinds; radiator; 2 no windows overlooking patio and gardens.
Kitchen/Living/Dining Room:
L-shaped and very spacious; bright with French doors and glass side panels leading to the lavish raised Indian slate patio, which ideally has a southwestern aspect; designer black slate flooring throughout; hand made fitted kitchen with many features including black polished granite countertop; double Belfast sink; double Rangemaster classic 110 with matching extractor hood which is located in a well-designed alcove with cut polished steel overhang. Archway to Living/Dining area, which overlooks the landscaped gardens, with vaulted ceilings and feature natural timber beams.; raised solid fuel Stovax stove; radiator; blinds.
L-shaped and very spacious; bright with French doors and glass side panels leading to the lavish raised Indian slate patio, which ideally has a southwestern aspect; designer black slate flooring throughout; hand made fitted kitchen with many features including black polished granite countertop; double Belfast sink; double Rangemaster classic 110 with matching extractor hood which is located in a well-designed alcove with cut polished steel overhang. Archway to Living/Dining area, which overlooks the landscaped gardens, with vaulted ceilings and feature natural timber beams.; raised solid fuel Stovax stove; radiator; blinds.
Utility:
Tiled floor; extensive fitted units with hardwood countertop; tiled walls; brown PVC rear door with side panel; plumbed for washing machine and dryer.
Tiled floor; extensive fitted units with hardwood countertop; tiled walls; brown PVC rear door with side panel; plumbed for washing machine and dryer.
Rear Hallway;
Tiled floor; radiator; Velux window.
Tiled floor; radiator; Velux window.
Guest W.C.
Fully tiled with antique cistern and sink; radiator; Velux roof light; 1 no window; fitted storage press.
Fully tiled with antique cistern and sink; radiator; Velux roof light; 1 no window; fitted storage press.
Bedroom 1 – MASTER BEDROOM
Black tiled floor; 3 no windows; curtains; massive fully tiled en-suite; double walk-in power shower; radiator; 2 no his & hers sinks with matching mirrors (all matching).
Very spacious walk-in wardrobe; fully shelved with fitted hanging rails.
Black tiled floor; 3 no windows; curtains; massive fully tiled en-suite; double walk-in power shower; radiator; 2 no his & hers sinks with matching mirrors (all matching).
Very spacious walk-in wardrobe; fully shelved with fitted hanging rails.
Bedroom 2
Very bright and spacious; tiled floor; 3 no windows; radiator; 1 bay window.
Fully tiled en-suite with white antique style suite; walk-in power shower; radiator.
Very bright and spacious; tiled floor; 3 no windows; radiator; 1 bay window.
Fully tiled en-suite with white antique style suite; walk-in power shower; radiator.
Bedroom 3 – to rear.
Polished timber floor; blinds; wall to wall fitted wardrobes; radiator.
Polished timber floor; blinds; wall to wall fitted wardrobes; radiator.
Bedroom 4 – to rear.
Carpet; blinds; radiator.
Carpet; blinds; radiator.
Bedroom 5
Carpet; curtains; blinds; radiator; fully tiled bathroom with sunken corner bath; matching ornate w.c. and wash hand basin; walk-in electric shower; window.
Carpet; curtains; blinds; radiator; fully tiled bathroom with sunken corner bath; matching ornate w.c. and wash hand basin; walk-in electric shower; window.
Bedroom 6 / Music Room
Part tiled floor; raised red deal wooden floor; radiator; blinds; dividing pine banister and handrail.
Part tiled floor; raised red deal wooden floor; radiator; blinds; dividing pine banister and handrail.
Office:
Tiled floor; window; curtain; blinds; fitted shelving; fitted desk unit.
Tiled floor; window; curtain; blinds; fitted shelving; fitted desk unit.
Bathroom;
Solid pine flooring; white suite; shower attachment; tiled walls; radiator; hotpress.
Solid pine flooring; white suite; shower attachment; tiled walls; radiator; hotpress.
Paved driveway and parking area.
Limestone kerbing and raised limestone circular bed.
Shrubbery to front.
External lighting.
Mature trees.
Walled in concrete area to the side.
Spacious block built boiler house/store.
Double Barna Building.
Shrubbery to front.
External lighting.
Mature trees.
Walled in concrete area to the side.
Spacious block built boiler house/store.
Double Barna Building.
Natural stone exterior to front of dwelling with matching natural stone entrance pillars and electric gates.
Southwest facing sheltered patio with raised grey quartz stone faé§ade and Indian slate finish.
Large tiered lawn area with an array of mature colourful trees and bushes.
Lighted limestone steps to lower garden and also to enclosed gravelled garden with raised vegetable plots.
Lighted limestone steps to lower garden and also to enclosed gravelled garden with raised vegetable plots.
Own Well.
Bio Cycle.
Oiled Fired Central Heating.
Fully Alarmed.
Broadband – Airwave.
Bio Cycle.
Oiled Fired Central Heating.
Fully Alarmed.
Broadband – Airwave.
DIRECTIONS:
From Cork City continue on N22 for c. 2 miles beyond Ballincollig; turn right at Dan Sheahans Bar, towards Lee Valley Golf Club; having passed Lee Valley Golf Club, take an immediate right, the property is second on the right.
From Cork City continue on N22 for c. 2 miles beyond Ballincollig; turn right at Dan Sheahans Bar, towards Lee Valley Golf Club; having passed Lee Valley Golf Club, take an immediate right, the property is second on the right.
