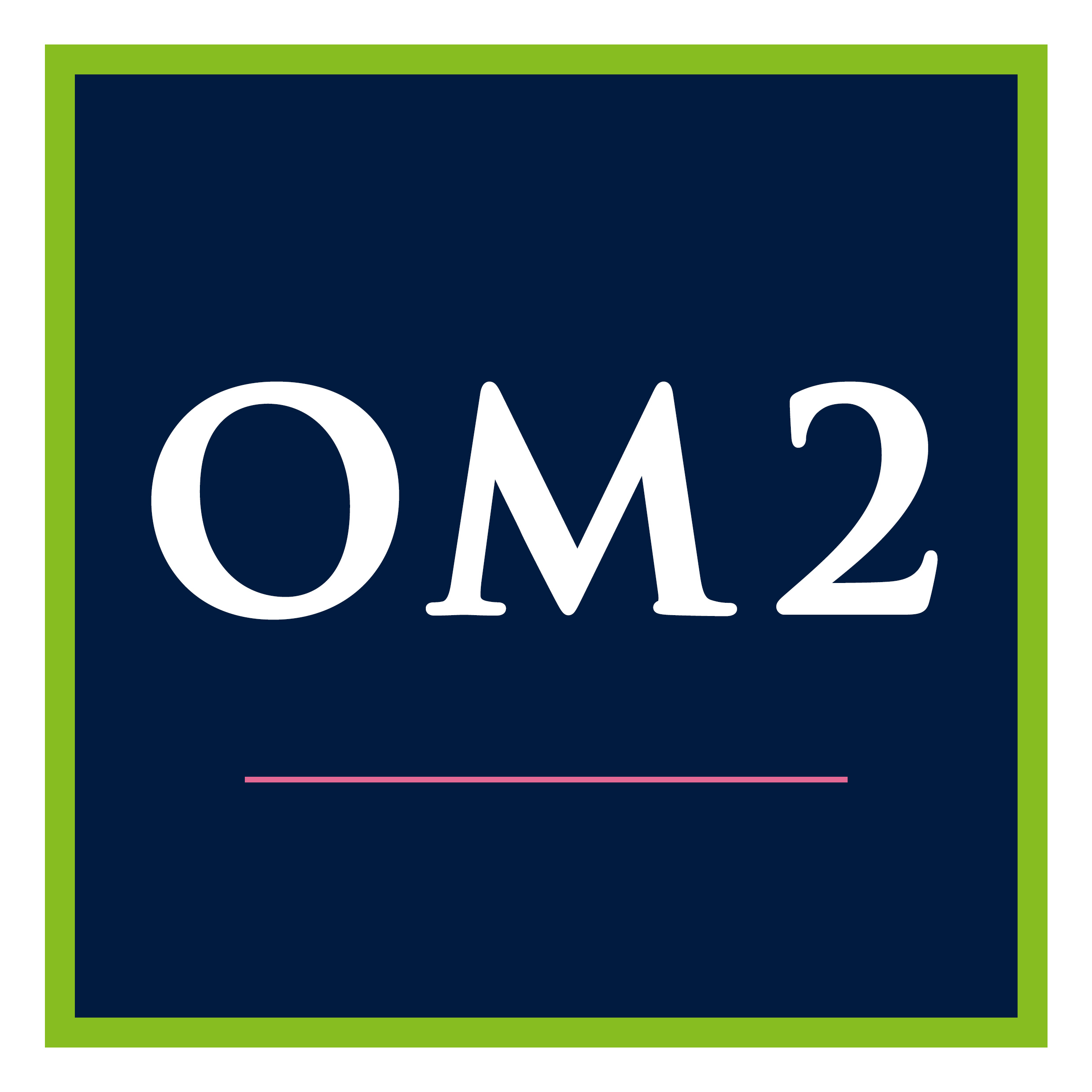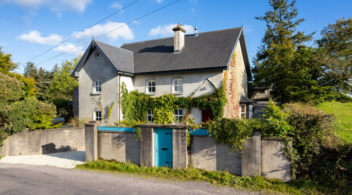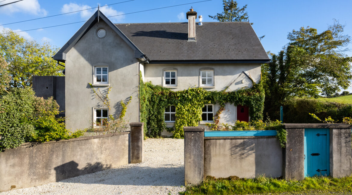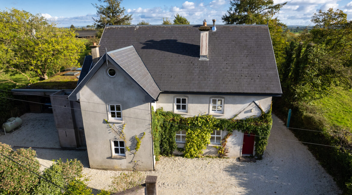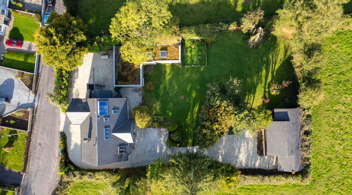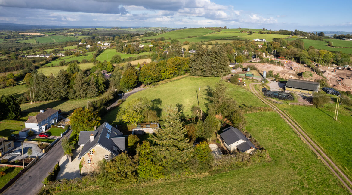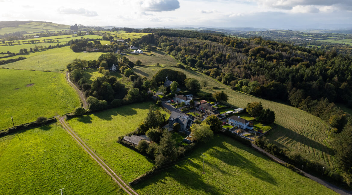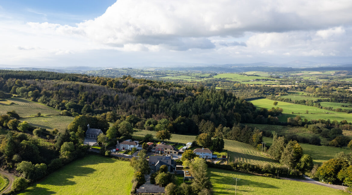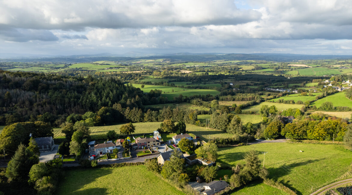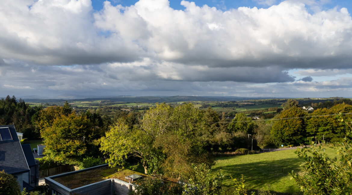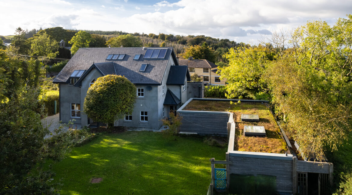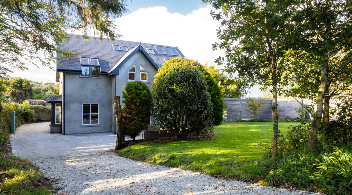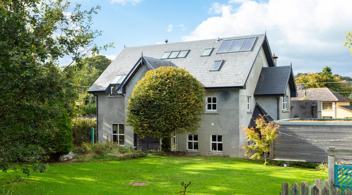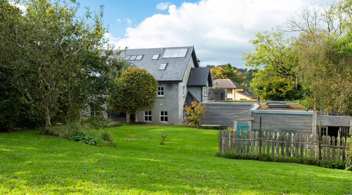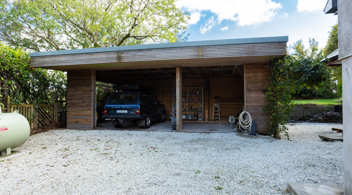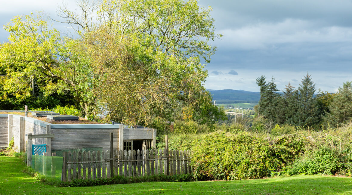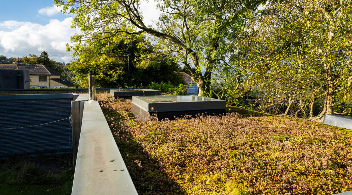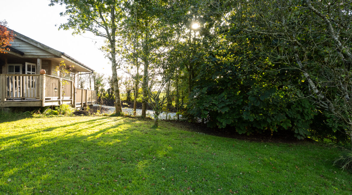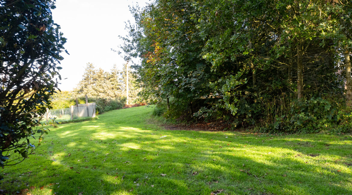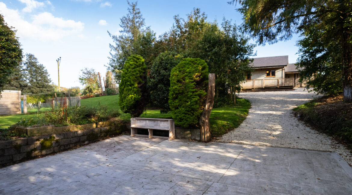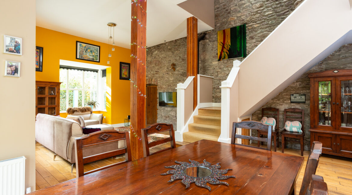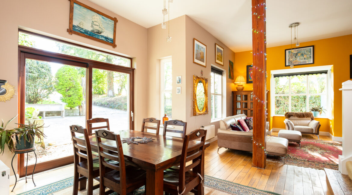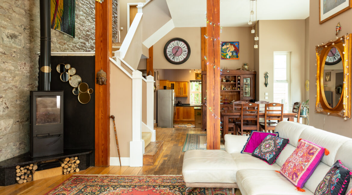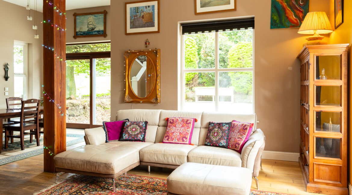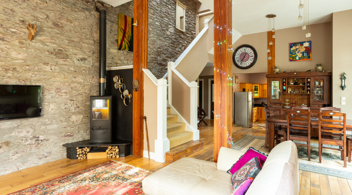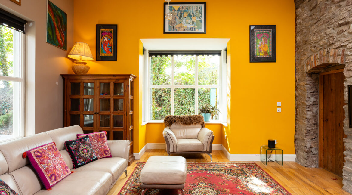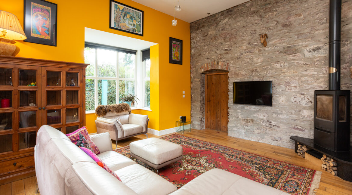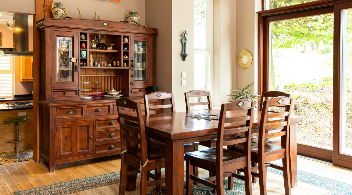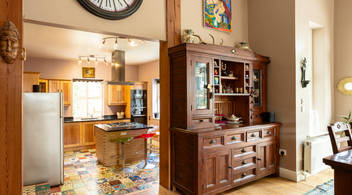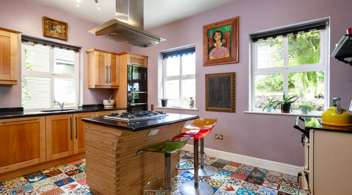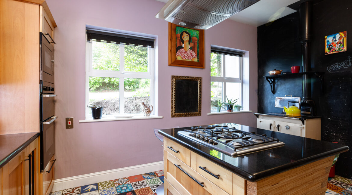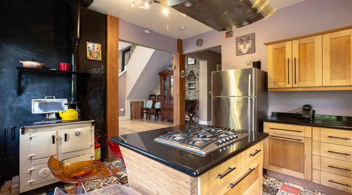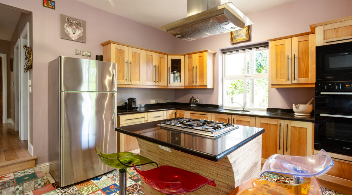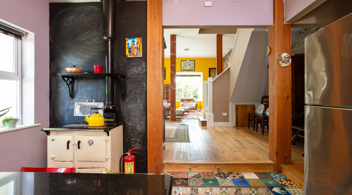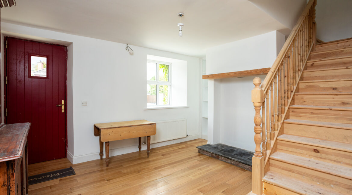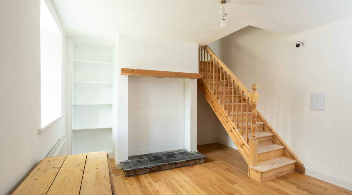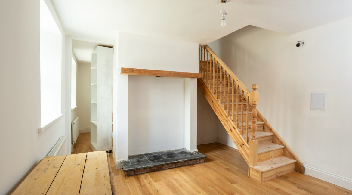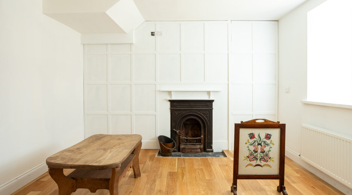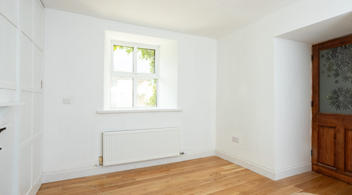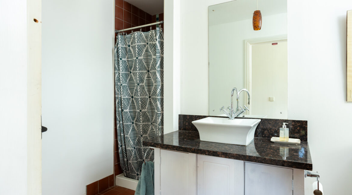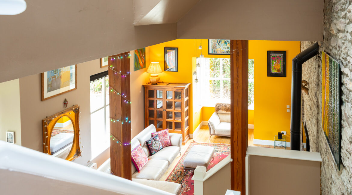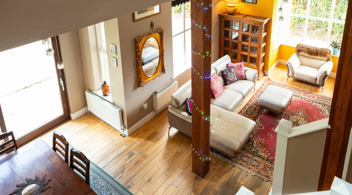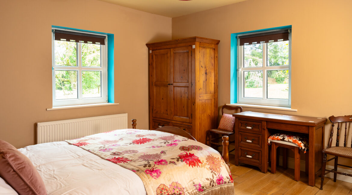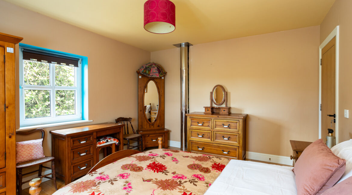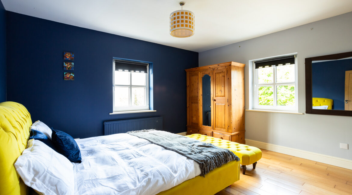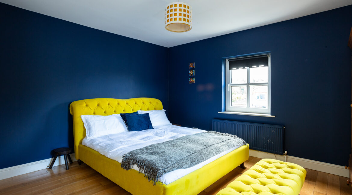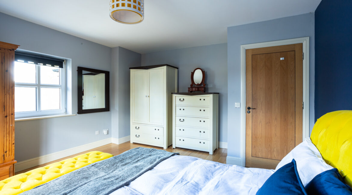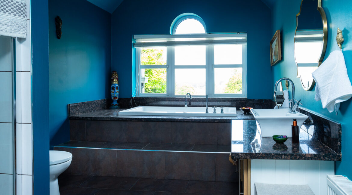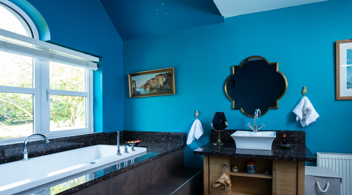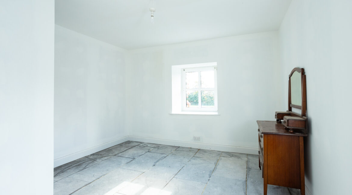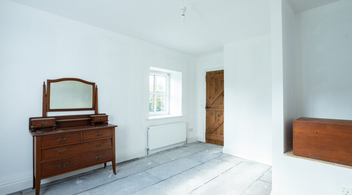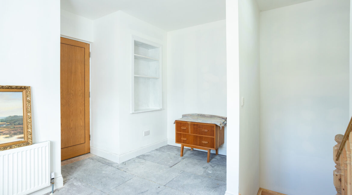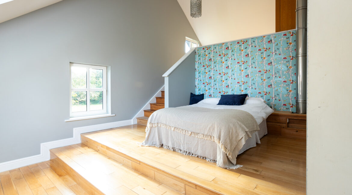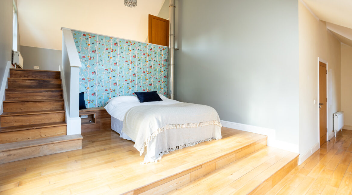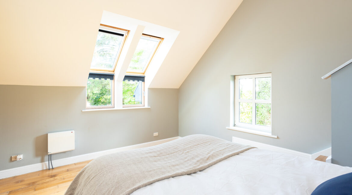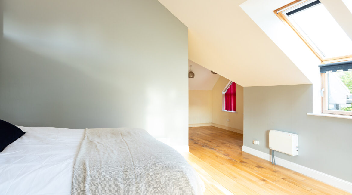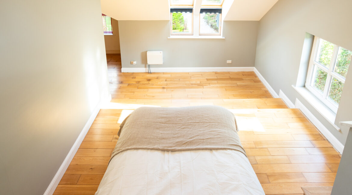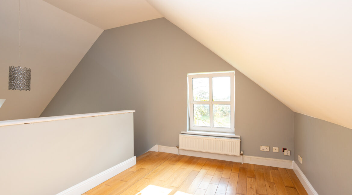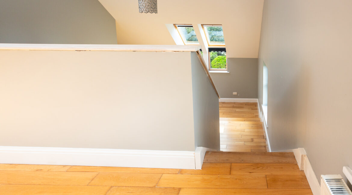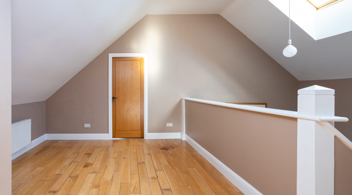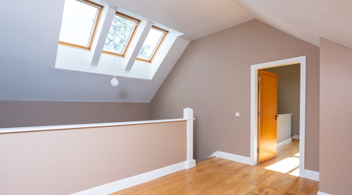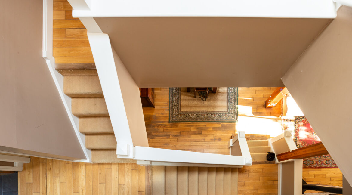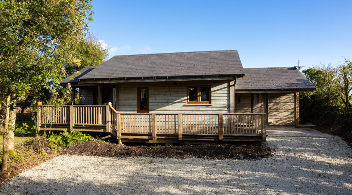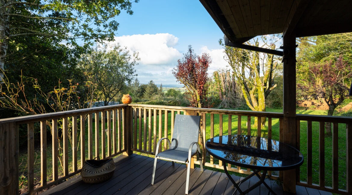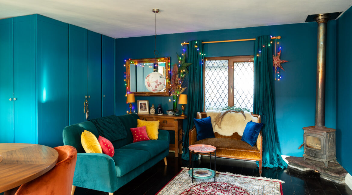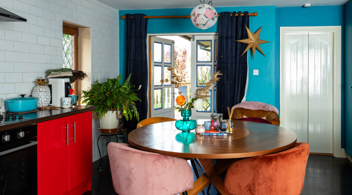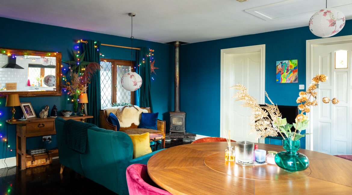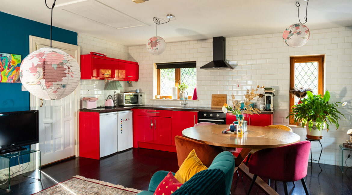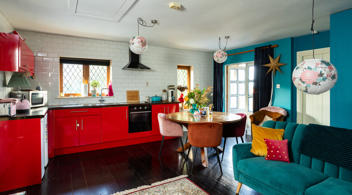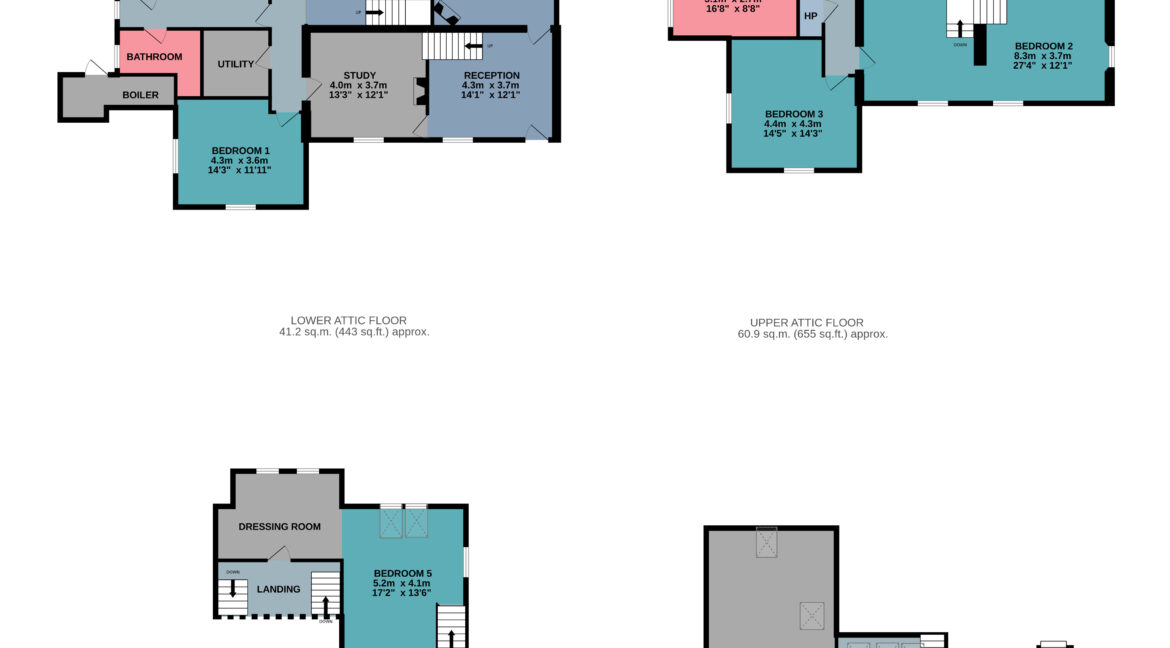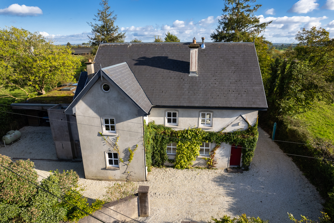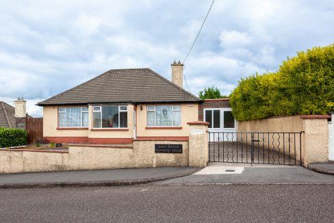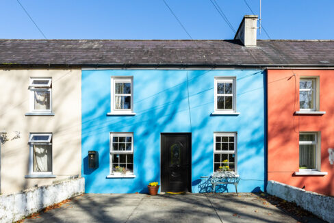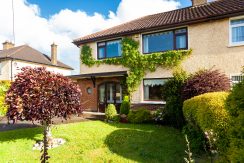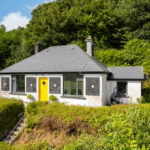€575,000

COOLDUFF, LISSARDA, CO. CORK.
Within walking distance of Kilmurry Village, and only a short 20-minute drive from Ballincollig, you will find this stunning 5-bedroom detached home, complete with Garden Room, Garage & Car Port.
Originally a classic 2 up, 2 down stone cottage, the home has been meticulously renovated and extended, transforming it into a spacious 5-bedroom residence that blends traditional character with contemporary living.
The original cottage charm is beautifully preserved with the original stone wall of the cottage exposed in the living/dining area, and compliments the modern open-plan living space, perfect for family gatherings or entertaining friends. Large windows let in plenty of natural light, while maintaining the warm, cozy feel of the original home.
Set on just over half an acre, the property offers ample outdoor space with a mature garden that has been carefully maintained, including apple trees, cherry blossom, crab apple tree, monkey puzzle tree and rose bushes. A robot lawnmower takes care of the manicured lawns, giving you more time to enjoy the peaceful surroundings.
To the rear of the site, a timber-frame Garden Room provides a serene retreat, offering stunning panoramic views—ideal for a quiet morning coffee or an evening sunset on the composite decking.
The driveway, finished with Donegal quartz, making a lovely bright driveway.
This property is a rare find, offering a combination of historic charm, modern amenities, and beautiful natural surroundings—all just a short drive from Ballincollig. Whether you’re looking for a family home or a peaceful countryside retreat, this is an opportunity not to be missed.
LOCATION:
Kilmurry Village has a host of amenities including, Sheila’s Shop; Kilmurry National School; Kilmurry G.A.A. Club; Kilmurry Woods and Independence Museum.
Step a bit further and you will find Lissarda Village, which has O’Leary’s Circle K Garage and Spar Shop; Mai Fitz Bar & Restaurant; New Golden House Chinese Restaurant and Sweet Magnolia Garden Centre.
Macroom is only a short 10 minute drive away.
Cork City c. 25 mins drive.
Accommodation:
Munster Joinery Ultra tech front door with glass panel.
Reception Room:
Solid oak timber flooring; fireplace ready for installation of a wood burning stove (Chimney lined and ready); slate hearth; bookcase/secret door to den; stairs to first floor of old cottage; window; radiator.
Den:
Solid oak timber flooring; open fireplace; radiator; door to rear hallway. 1 no. window
Open Plan Living/Dining:
Solid oak timber flooring; bright and airy; large windows to rear garden; bay window to side; large sliding timber doors to rear patio/parking area; solid larch posts; 12 foot ceiling. Viking wood burning stove; Feature stone wall, from rear of old cottage.
Kitchen:
Step down into kitchen area; solid timber fitted shaker style fitted kitchen; black granite countertops; island unit with gas hob and plug points; overhead extractor; original Rayburn solid fuel stove; 3 no. windows; hand painted Moroccan tiled floor. 9-foot ceiling.
Hallway leading to downstairs w.c. and door to side area/car port/garage; quarry tiled floor; radiator; window;
Downstairs W.C.
Quarry tiled floor; white w.c. and wash hand basin; stand in shower; window; radiator.
Utility Room:
Fitted units; plumbed for washing machine; shelved wall.
Downstairs Bedroom 1, to front:
Solid oak timber flooring; dual aspect; 2 no. windows; radiator.
FIRST FLOOR
Bedroom 2, to front, in old cottage part of the house:
Dual aspect; 2 no. windows; radiator; harti sound proof flooring, ready for carpet or finish of your choice !
Bedroom 3, to front:
Large room; Solid oak timber flooring; dual aspect; 2 no. windows; radiator.
Bedroom 4, to rear:
Solid oak timber flooring; dual aspect; 2 no. windows; radiator;
Office Space:
In old cottage part of house. window; radiator; harti sound proof flooring, ready for carpet or finish of your choice !
Bathroom:
Very large with vaulted ceiling over bath area which is raised up; granite bath surround and countertop; large double shower; white w.c. and wash hand basin; large feature window.
Master Bedroom 5, in lower attic floor:
Very large, set over 2 floors; dressing room area with 2 no. windows; radiator; solid oak flooring throughout; ceiling extends to 14 feet in some areas; 4 Velux windows; 2 no. windows to side also; stairs to second floor of Master bedroom; lovely space; door leading to upper landing;
Attic Area:
Very large area, with 3m ceilings in some parts. Round window to front; Velux windows to rear; window to side: floored; ideal space for studio and ready to have bathroom plumbed in.
GARDEN ROOM – Very Private:
Timber Frame construction:
Solid timber flooring; kitchen area with fitted red high gloss kitchen units. Fitted storage units; French doors to decking area;
Office Area/Utility Area:
Plumbed for washing machine. Mezzanine for storage; 2 no. windows; solid timber floors:
Gym Area:
Solid timber floor; w.c. off with double shower, white w.c. and wash hand basin.
GARAGE / Workshop/Car Port.
Insulated timber frame with larch timber cladding. Flat roof with 1.5m skylights (Large skylights) – double glazed. Sedum (succulent plants) Living roof; car port with room for 2 cars; separate workshop area
Solar panels for hot water.
Gas Central Heating:
AMV €575K
Property Features
Very large and spacious
Ready to move into.
Qualifys for Green Mortgage
Ideal for a growing family !
Less than 30 mins to Cork City.
Property Facilities
- Parking
- Gas Fired Central Heating
