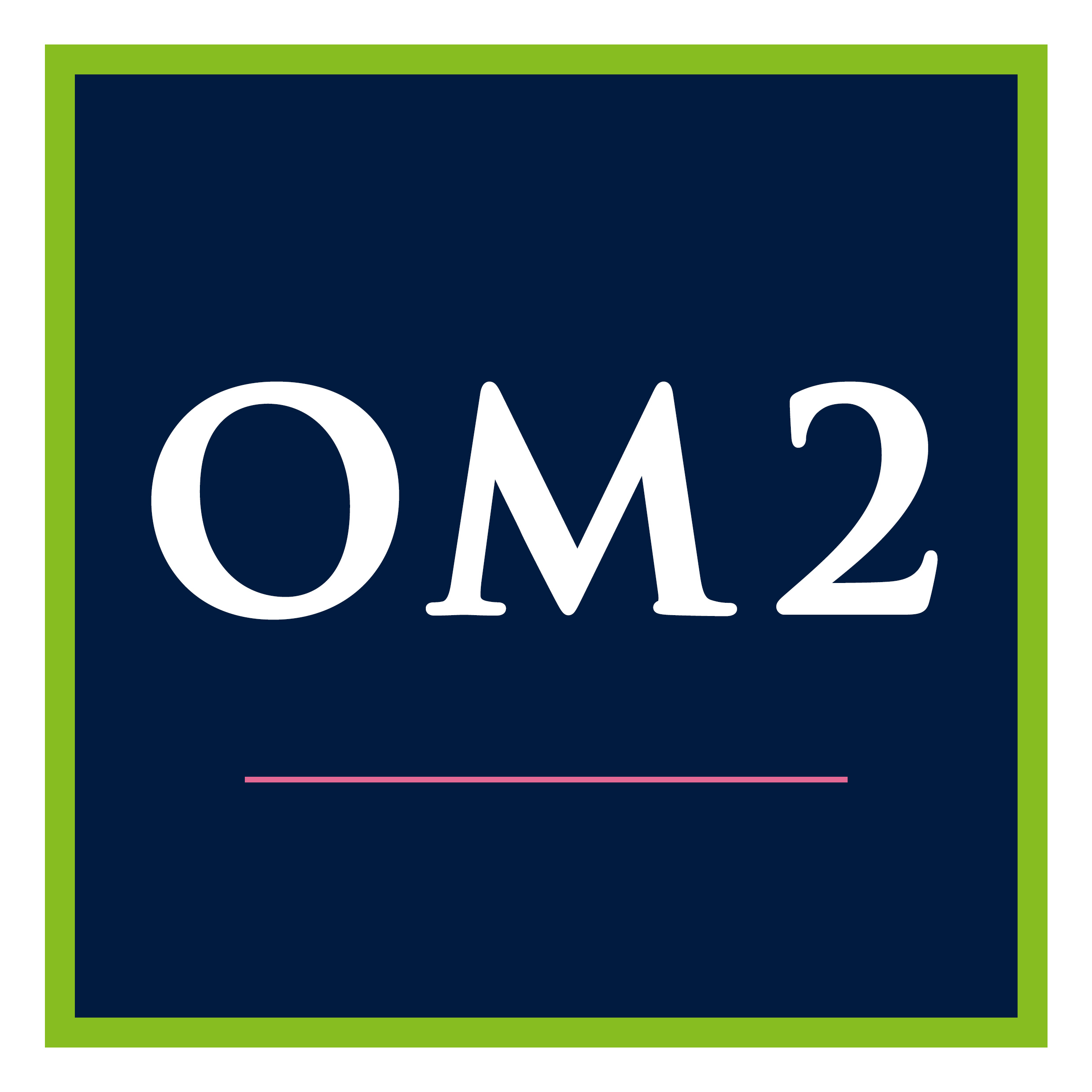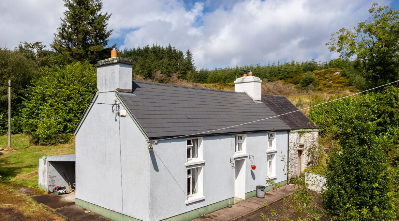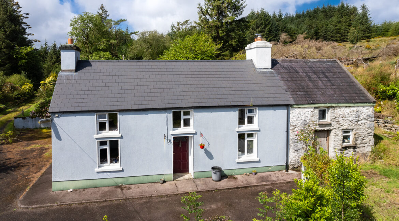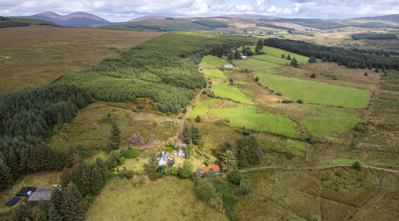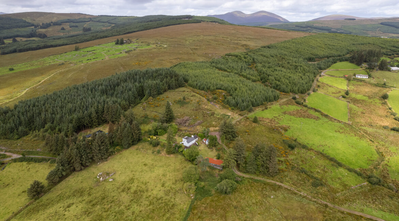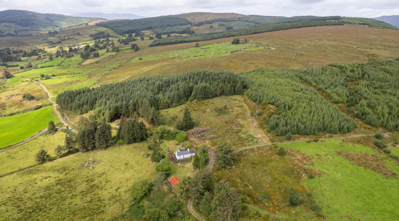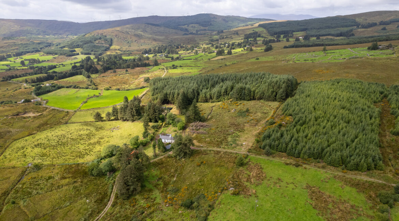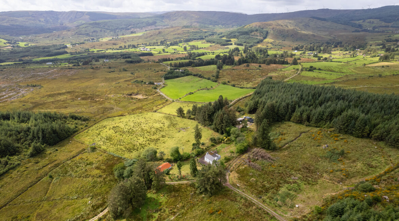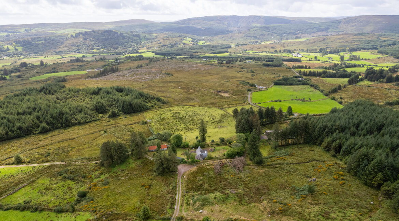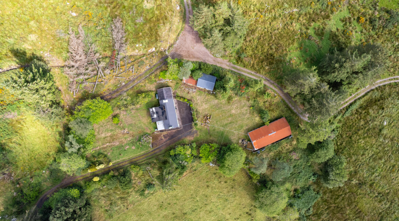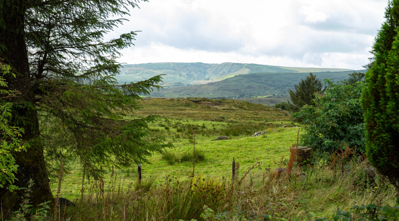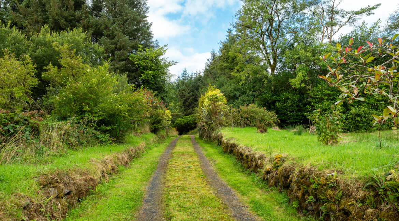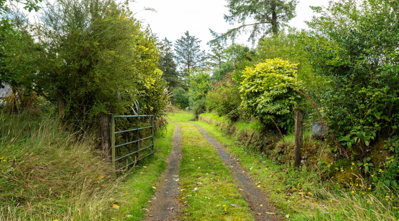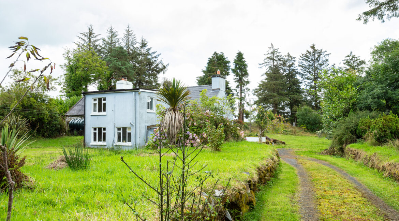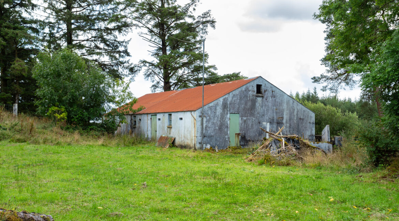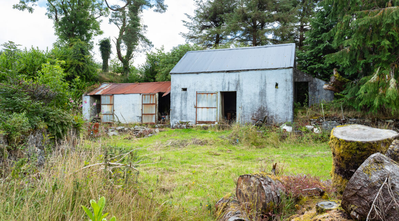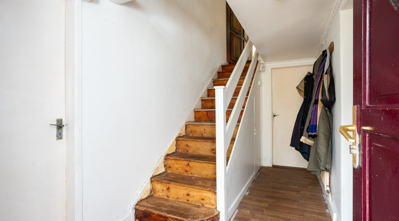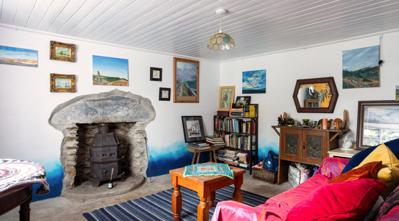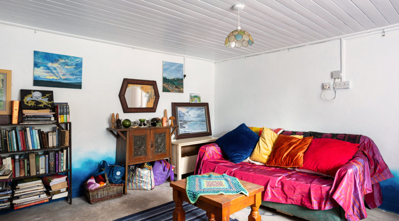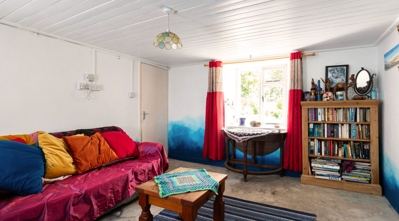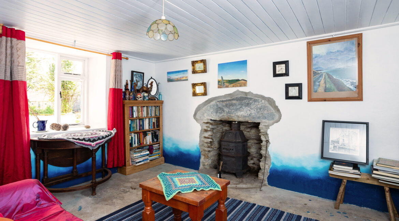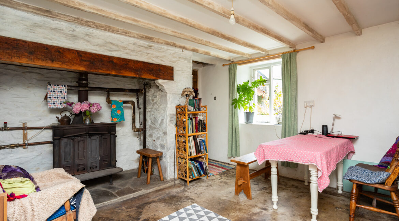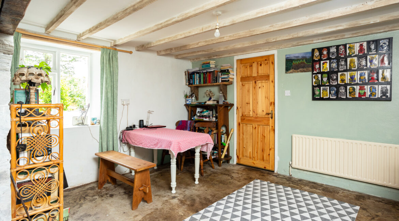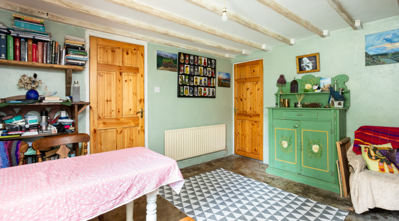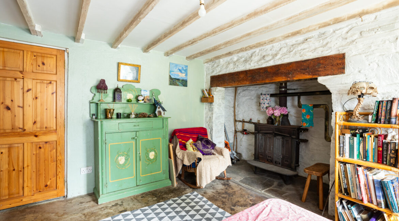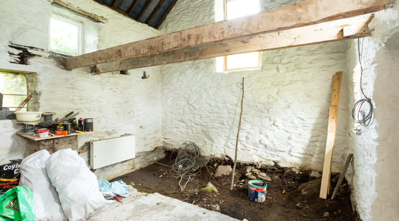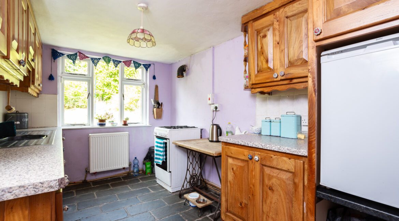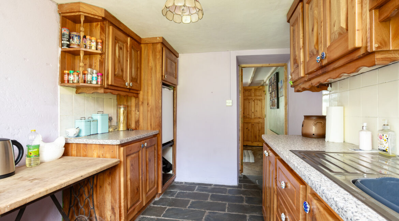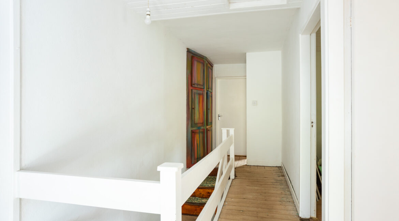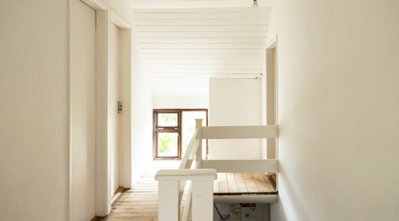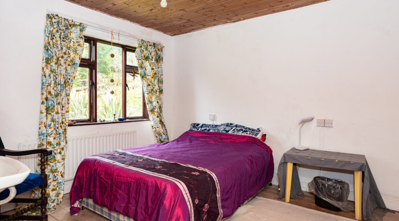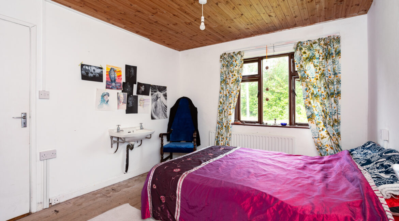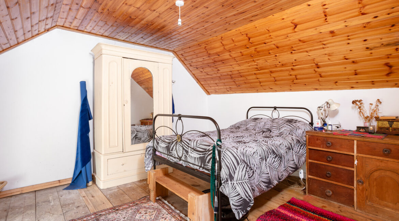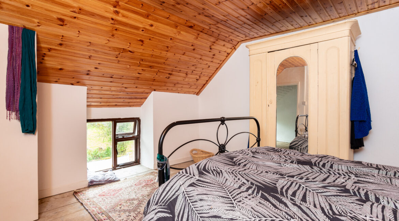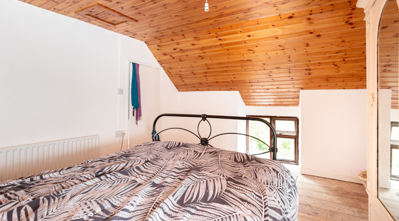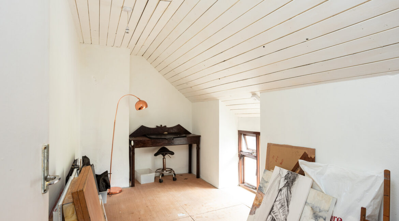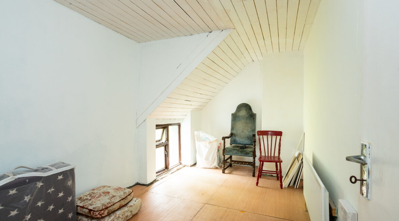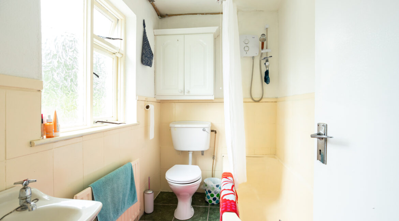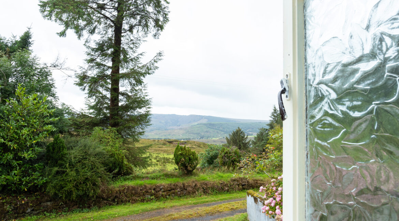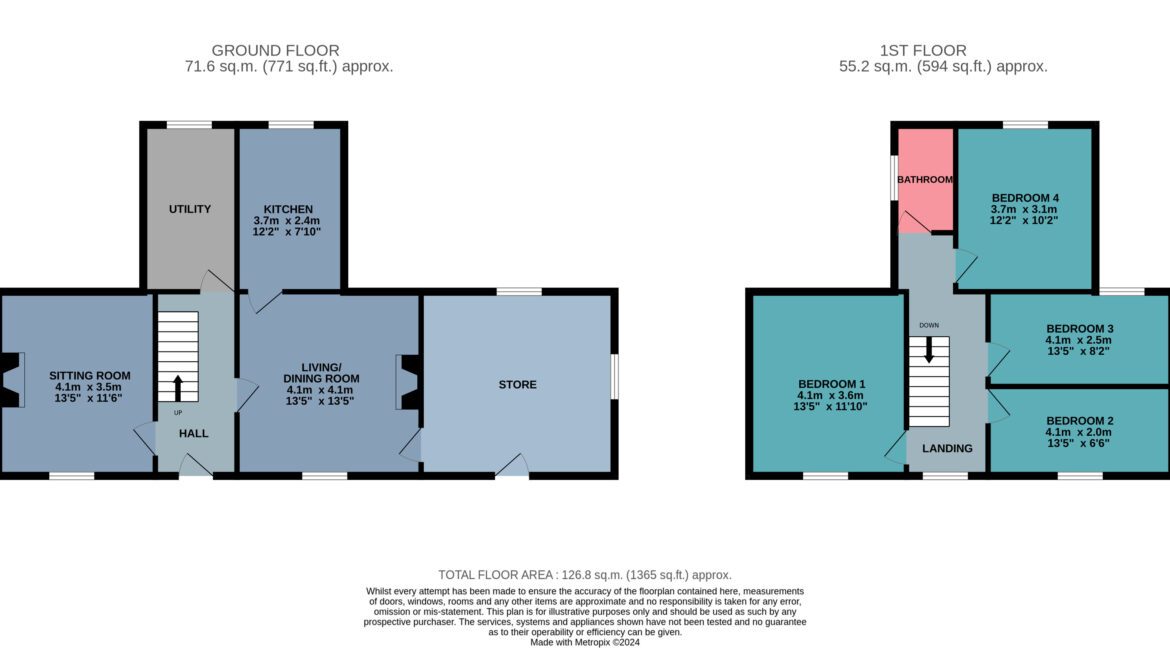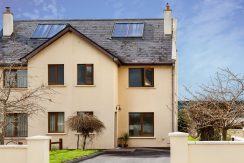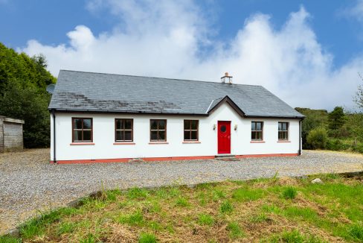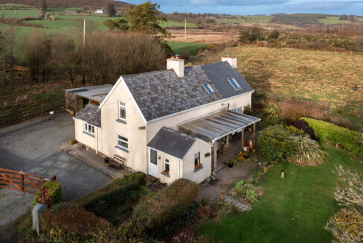Sold €225,000 - Detached Farmhouse with outbuildings

Milleeny, Coolea, Co. Cork. P12 H761
OM2 are delighted to present for sale this charming, 4-bedroom, detached traditional Farmhouse in a serene rural location, with views of the undulating hills and rugged landscape of Coolea and the surrounding countryside in County Cork.
The property exudes the timeless character of its era, with a large stand in fireplace in one room, and a small barn attached to the property also. The current owner has carefully restored much of this home, but it still holds potential for further enhancement, making it an ideal project for someone with a vision.
The farmhouse has thick stone walls, rustic charm, and slate roof. Inside, you’ll find original features preserved with care. The rooms are cozy, filled with natural light that filters through the deep-set windows.
In addition to the main house and barn, the property includes two outhouses, one with power. The larger outhouse is large enough for a workshop, studio, or additional storage. Both buildings add to the versatility of the property, offering various options for customization and expansion.
Surrounded by the serene beauty of the Irish countryside, this farmhouse is more than just a home—it’s a canvas waiting to be completed. Whether you’re looking for a peaceful retreat or a unique renovation project, this property offers a rare opportunity to create something truly special in one of County Cork’s most idyllic settings.
And if inspiration for a renovation is required, we have an in-house Interior Architect on our team in OM2, who would be delighted to help ! Just ask for Kali.
VIEWING HIGHLY ADVISED TO SEE WHAT IS ON OFFER HERE.
Accommodation:
Hallway
Solid teak door front door with fanlight and glazing; central hallway with vinyl flooring; radiator.
Living, to left of hallway:
Concrete floor; radiator; feature stove in a rustic fireplace; painted timber panelled ceiling; east facing window to front; bright morning sun
Dining Room
Concrete floor; radiator; exposed timber beams on ceiling; stand in fireplace with feature stove; 1 window and door to barn
Barn
At the end of the house; partially renovated; pointed stone walls, 5 windows. Huge potential here to create a new kitchen !
Kitchen, to rear in extension:
Tiled floor; radiator; window to rear; fitted kitchen units.
Utility, to rear, in extension:
Window; radiator; vinyl floor.
Stairs:
Timber stairs with painted balustrades;
Landing:
Raw timber floor; hot press, shelved.
Bathroom, to rear:
Tiled floor; white bath, w.c. and wash hand basin; shower over bath; window to side; radiator.
Bedroom 1, to rear:
Timber floor; timber panelled ceiling; 1 window; radiator; sink.
Bedroom 2, to rear:
Timber slab floor; radiator; window; vaulted ceiling with painted timber panelling.
Bedroom 3, to front:
Timber slab floor; radiator; window; vaulted ceiling with painted timber panelling.
Bedroom 4, to front:
Timber floor; vaulted ceiling; radiator; window.
SERVICES
Private Well and Septic Tank.
Oil Fired Central Heating.
Disclaimer These particulars, whilst believed to be accurate are set out as a general outline only for guidance and do not constitute any part of an offer or contract. Intending purchasers should not rely on them as statements or representation of fact, but must satisfy themselves by inspection, measurement or otherwise as to their accuracy. No person in this firms employment has the authority to make or give any representation or warranty in respect of the property.
