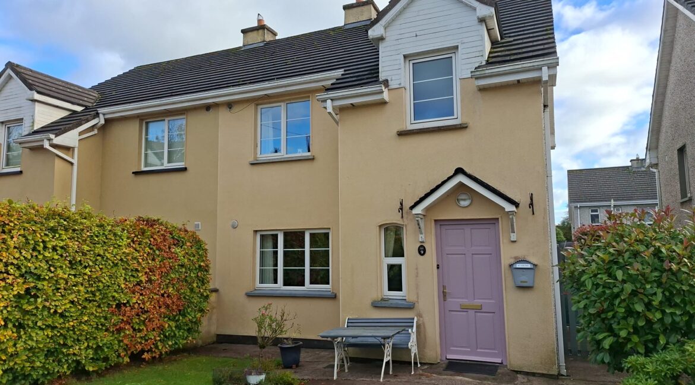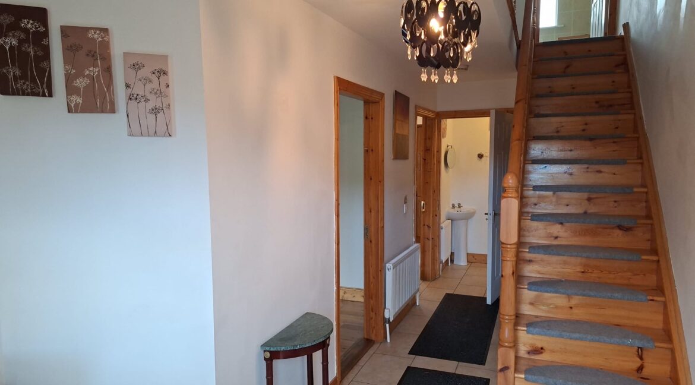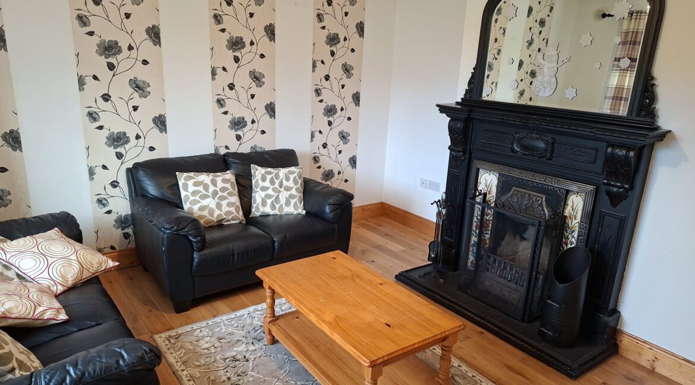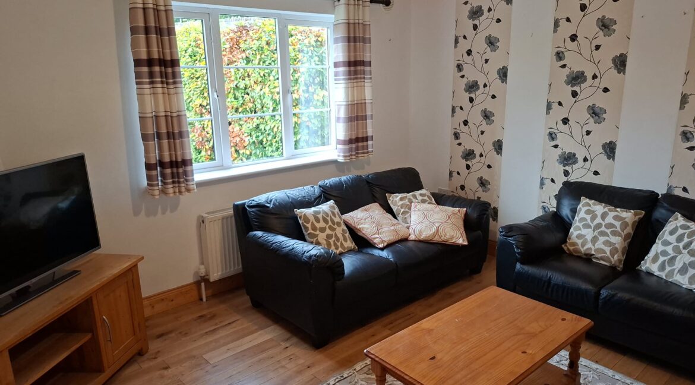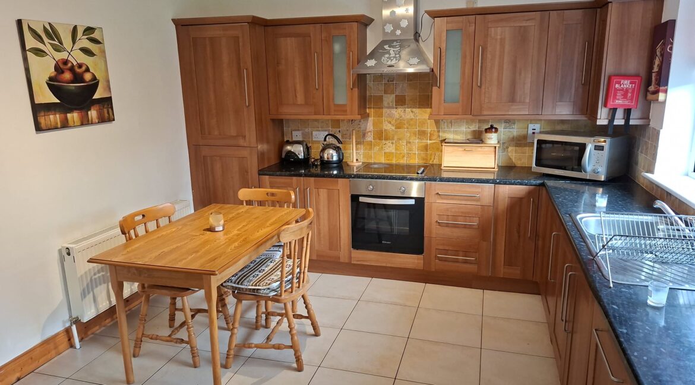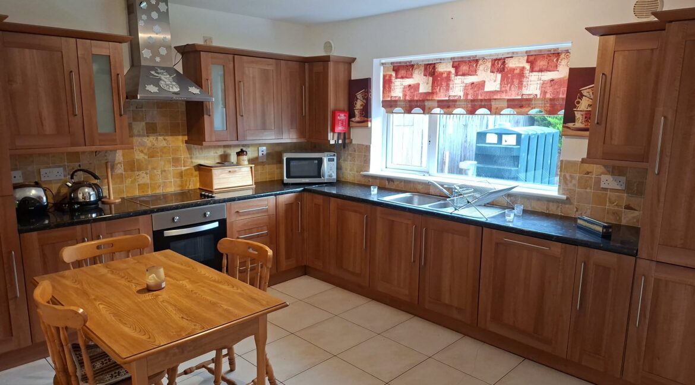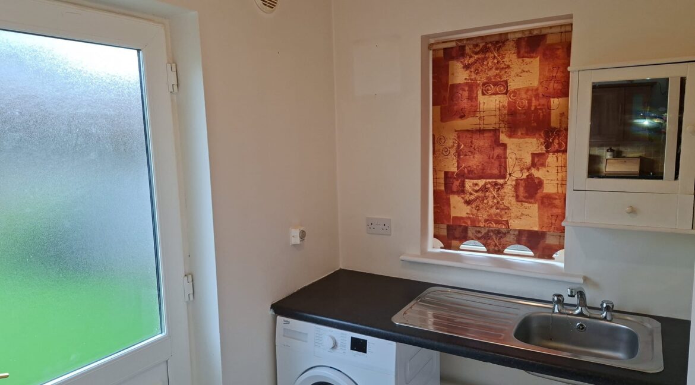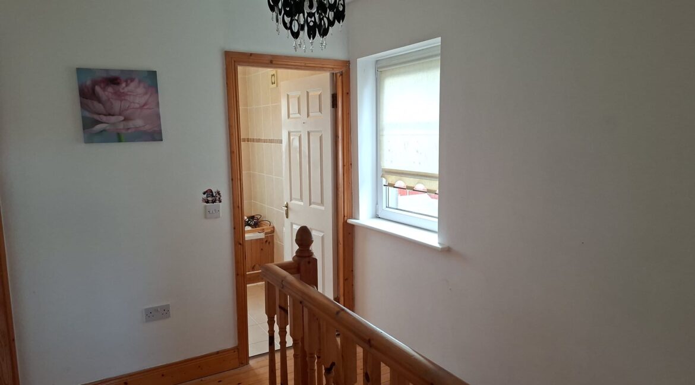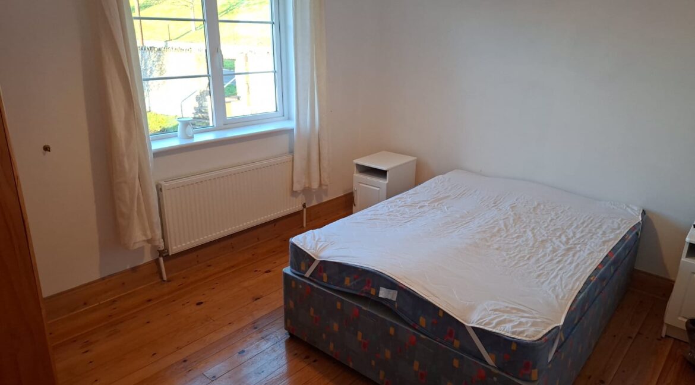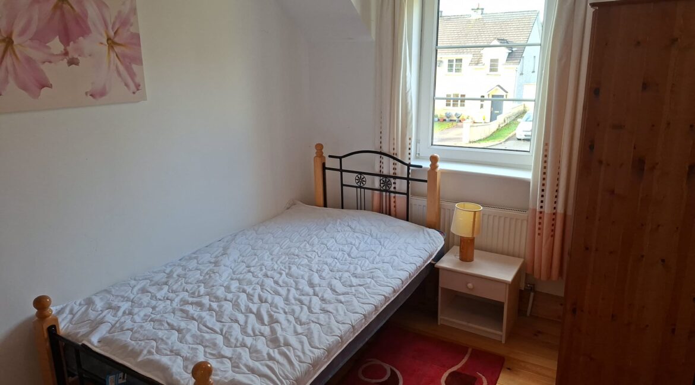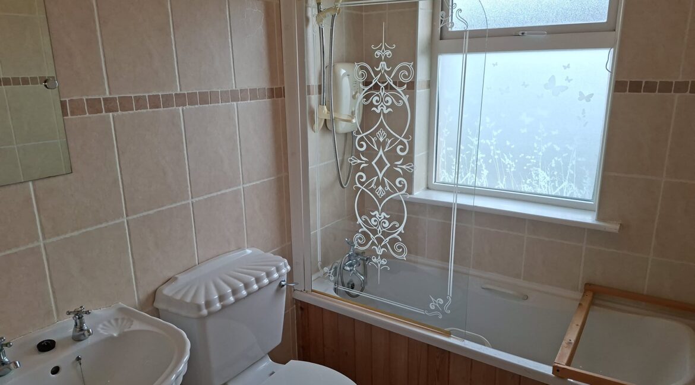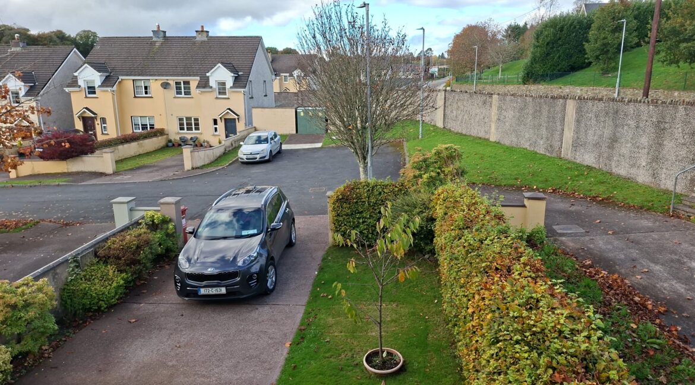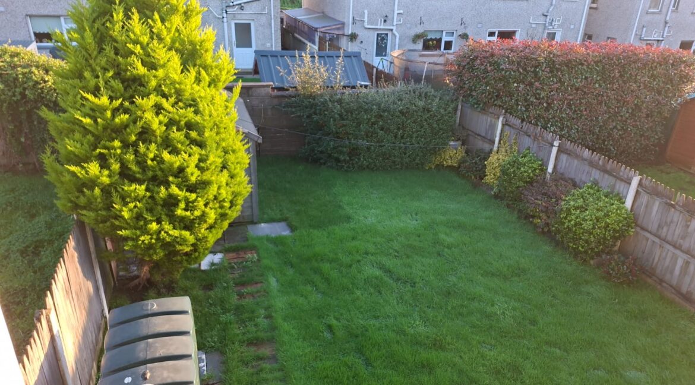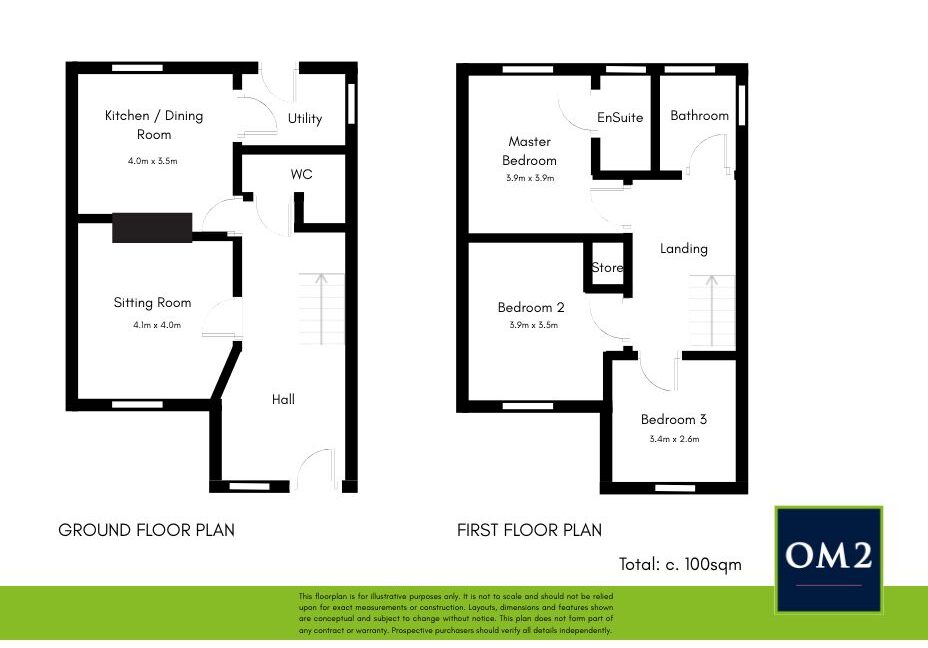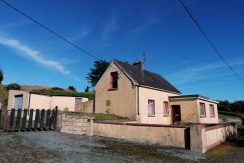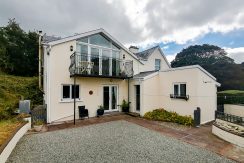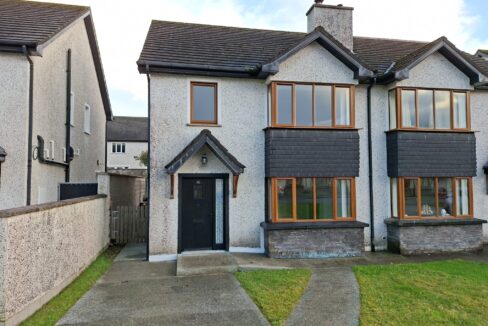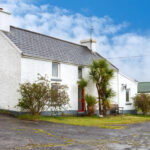For Sale €320,000 - Semi-detached House
9 The Walk, Lios na Fea, Millstreet Road, Macroom, Co Cork P12 T256
OM2 Auctioneers are delighted to present to the market this superb 3-bedroom semi-detached home, ideally positioned on the outskirts of Macroom Town within the sought-after development of Lios na Fea.
Just a short 7-minute stroll down Millstreet Road brings you to the Inver Service Station with Spar store, while the new Macroom Bypass is approximately 1km away, providing effortless access to both Cork City and Killarney, each just a 30-minute drive.
Location:
Macroom Town Centre, located less than 2km from the property, offers a wealth of amenities including primary and secondary schools, cafes, restaurants, pubs, gyms, medical centres, and major supermarkets such as Dunnes Stores, Lidl, Aldi, and SuperValu. The picturesque Macroom Castle Demesne with its scenic riverside walk and golf club provides an ideal spot for leisure and recreation.
Accommodation:
Hallway – Tiled floor; solid teak front door; spacious entrance with window; curtains; radiator; solid pine staircase
Guest WC – Tiled floor; radiator; white ware; curtain; shelving; glazed window
Sitting Room – Solid timber floor; cast iron antique style fireplace; radiator; curtains
Kitchen / Dining Room – Tiled floor; modern walnut kitchen with integrated oven hob and fridge freezer; radiator; part tiled walls; blinds
Utility – Tiled floor; curtains; plumbed for washing machine
Pine Staircase leading to first floor
Red deal flooring throughout first floor
Window and hot press on landing area
Bedroom 1 to rear – Carpet; curtains; radiator; fitted wardrobes
Ensuite – Tiled floor; stand in electric shower; 1 no window
Bedroom 2 to front – Red deal flooring; curtains; radiator
Bedroom 3 to front – Red deal flooring; curtains; radiator
Bathroom – Fully tiled; white suite; radiator; electric shower; glazed window
Outside:
Walled in front garden; large concrete drive; 2 cars
Lawn; Mature shrubs and hedging
Timber side gate to rear garden
Enclosed rear garden laid out to lawn with shrubs, trees and Barna Shed included
Built c. 2005
Standard construction – Block walls and tiled roof
Oil Fired Central Heating
Mains Services
GILA c. 100sqm
AMV: 320k
DISCLAIMER: These particulars are issued by OM2 Auctioneers on the understanding that all negotiations are conducted through this office. While every care has been taken in preparing the particulars, they are for guidance only and do not form part of any contract. Descriptions, dimensions, distances, references to condition and permissions are given in good faith but are not to be relied upon as statements or representations of fact. Purchasers should satisfy themselves by inspection or otherwise as to the correctness of each statement. The vendor does not make or give, and neither OM2 Auctioneers nor any of its employees has authority to make or give, any representation or warranty in relation to the property.

